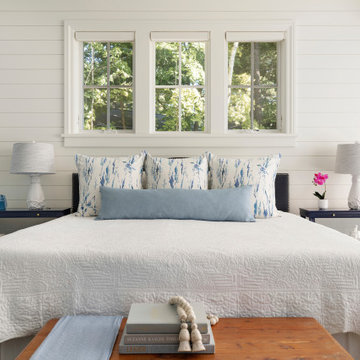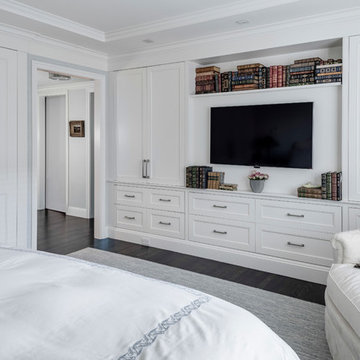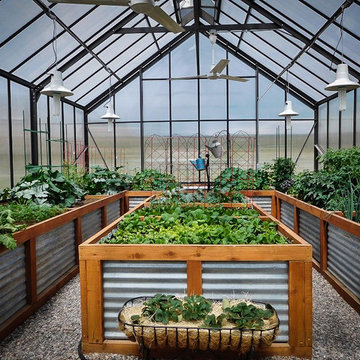2.059.777 fotos de casas

Ejemplo de fachada de casa beige y negra vintage grande de una planta con revestimientos combinados, tejado plano, tejado de metal y panel y listón

A serene Master Bedroom was absolutely necessary for this couple. A beautiful view of the property and lake from the bed was complimented by Benjamin Moore French Toile wall color and White Dove shiplap headboard wall. Custom Furnishings were provided by Lenox House Design.

Custom built-ins designed to hold a record collection and library of books. The fireplace got a facelift with a fresh mantle and tile surround.
Foto de sala de estar con biblioteca abierta retro grande con paredes blancas, suelo de baldosas de porcelana, todas las chimeneas, marco de chimenea de baldosas y/o azulejos, televisor colgado en la pared y suelo negro
Foto de sala de estar con biblioteca abierta retro grande con paredes blancas, suelo de baldosas de porcelana, todas las chimeneas, marco de chimenea de baldosas y/o azulejos, televisor colgado en la pared y suelo negro

Modelo de cuarto de baño principal, doble y de pie clásico renovado grande con armarios estilo shaker, puertas de armario beige, bañera exenta, ducha esquinera, sanitario de una pieza, baldosas y/o azulejos blancos, baldosas y/o azulejos de cemento, paredes blancas, suelo de azulejos de cemento, lavabo bajoencimera, encimera de cuarzo compacto, suelo gris, ducha con puerta con bisagras y encimeras blancas

Outdoor kitchen complete with grill, refrigerators, sink, and ceiling heaters. Wood soffits add to a warm feel.
Design by: H2D Architecture + Design
www.h2darchitects.com
Built by: Crescent Builds
Photos by: Julie Mannell Photography

Modelo de dormitorio principal tradicional renovado grande con suelo de madera en tonos medios, suelo marrón, papel pintado y paredes grises

These new homeowners fell in love with this home's location and size, but weren't thrilled about it's dated exterior. They approached us with the idea of turning this 1980's contemporary home into a Modern Farmhouse aesthetic, complete with white board and batten siding, a new front porch addition, a new roof deck addition, as well as enlarging the current garage. New windows throughout, new metal roofing, exposed rafter tails and new siding throughout completed the exterior renovation.

Modelo de despacho clásico renovado grande sin chimenea con biblioteca, paredes azules, suelo de madera oscura, escritorio empotrado y suelo marrón

Greg Premru
Modelo de dormitorio principal tradicional renovado grande sin chimenea con paredes grises, suelo de madera oscura y suelo marrón
Modelo de dormitorio principal tradicional renovado grande sin chimenea con paredes grises, suelo de madera oscura y suelo marrón

Imagen de jardín rústico extra grande en verano en patio trasero con brasero, adoquines de piedra natural y exposición total al sol

Foto de camino de jardín clásico extra grande en primavera en patio lateral con exposición parcial al sol, jardín francés y adoquines de piedra natural

Photography by Laura Hull.
Modelo de aseo clásico grande con armarios abiertos, sanitario de una pieza, paredes azules, suelo de madera oscura, lavabo tipo consola, encimera de mármol, suelo marrón y encimeras blancas
Modelo de aseo clásico grande con armarios abiertos, sanitario de una pieza, paredes azules, suelo de madera oscura, lavabo tipo consola, encimera de mármol, suelo marrón y encimeras blancas

Foto de fachada blanca de estilo de casa de campo grande de dos plantas con revestimiento de madera

The interior of our twinwall polycarbonate greenhouse with interesting raised garden beds. A truly productive greenhouse!
Diseño de jardín clásico grande en primavera en patio trasero con jardín francés, jardín de macetas, exposición total al sol y gravilla
Diseño de jardín clásico grande en primavera en patio trasero con jardín francés, jardín de macetas, exposición total al sol y gravilla

This 10,970 square-foot, single-family home took the place of an obsolete structure in an established, picturesque Milwaukee suburb. The newly constructed house feels both fresh and relevant while being respectful of its surrounding traditional context. It is sited in a way that makes it feel as if it was there very early and the neighborhood developed around it. The home is clad in a custom blend of New York granite sourced from two quarries to get a unique color blend. Large, white cement board trim, standing-seam copper, large groupings of windows, and cut limestone accents are composed to create a home that feels both old and new—and as if it were plucked from a storybook. Marvin products helped tell this story with many available options and configurations that fit the design.

Ejemplo de galería tradicional grande sin chimenea con suelo de ladrillo, techo estándar y suelo rojo

Genevieve de Manio Photography
Foto de terraza tradicional extra grande sin cubierta en azotea con cocina exterior
Foto de terraza tradicional extra grande sin cubierta en azotea con cocina exterior

This Houston, Texas River Oaks home went through a complete remodel of their master bathroom. Originally, it was a bland rectangular space with a misplaced shower in the center of the bathroom; partnered with a built-in tub against the window. We redesigned the new space by completely gutting the old bathroom. We decided to make the space flow more consistently by working with the rectangular layout and then created a master bathroom with free-standing tub inside the shower enclosure. The tub was floated inside the shower by the window. Next, we added a large bench seat with an oversized mosaic glass backdrop by Lunada Bay "Agate Taiko. The 9’ x 9’ shower is fully enclosed with 3/8” seamless glass. The furniture-like vanity was custom built with decorative overlays on the mirror doors to match the shower mosaic tile design. Further, we bleached the hickory wood to get the white wash stain on the cabinets. The floor tile is 12" x 24" Athena Sand with a linear mosaic running the length of the room. This tranquil spa bath has many luxurious amenities such as a Bain Ultra Air Tub, "Evanescence" with Brizo Virage Lavatory faucets and fixtures in a brushed bronze brilliance finish. Overall, this was a drastic, yet much needed change for my client.

Nancy Nolan Photograpy
Foto de cocina minimalista grande con armarios con paneles lisos, puertas de armario de madera oscura, encimera de cuarzo compacto y electrodomésticos con paneles
Foto de cocina minimalista grande con armarios con paneles lisos, puertas de armario de madera oscura, encimera de cuarzo compacto y electrodomésticos con paneles
2.059.777 fotos de casas
5

















