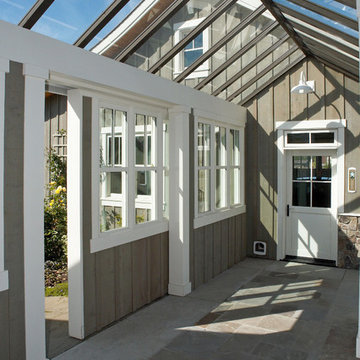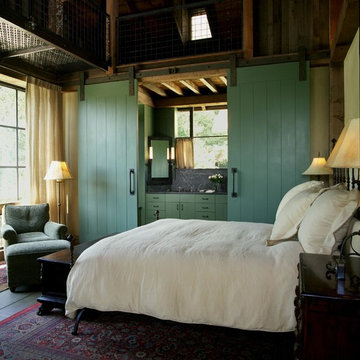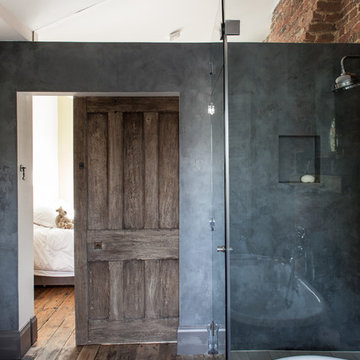71 fotos de casas negras
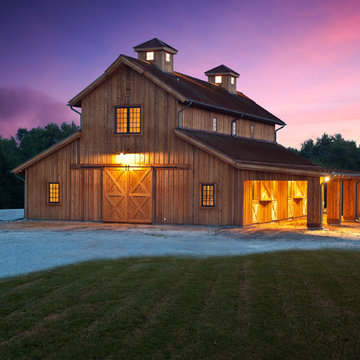
Erin Matlock | Professional Architectural Photographer
Diseño de granero y establos independiente campestre
Diseño de granero y establos independiente campestre

Douglas VanderHorn Architects
From grand estates, to exquisite country homes, to whole house renovations, the quality and attention to detail of a "Significant Homes" custom home is immediately apparent. Full time on-site supervision, a dedicated office staff and hand picked professional craftsmen are the team that take you from groundbreaking to occupancy. Every "Significant Homes" project represents 45 years of luxury homebuilding experience, and a commitment to quality widely recognized by architects, the press and, most of all....thoroughly satisfied homeowners. Our projects have been published in Architectural Digest 6 times along with many other publications and books. Though the lion share of our work has been in Fairfield and Westchester counties, we have built homes in Palm Beach, Aspen, Maine, Nantucket and Long Island.

Country Home. Photographer: Rob Karosis
Diseño de dormitorio clásico con paredes verdes, marco de chimenea de piedra y todas las chimeneas
Diseño de dormitorio clásico con paredes verdes, marco de chimenea de piedra y todas las chimeneas
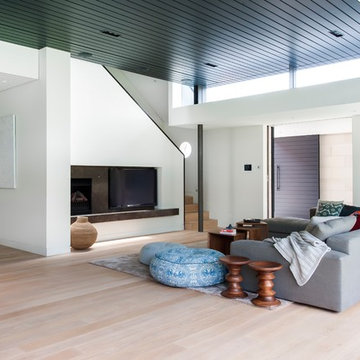
info@tkda.com.au
Photo by Nicole England
Diseño de salón abierto y negro contemporáneo grande con paredes blancas, suelo de madera en tonos medios y televisor independiente
Diseño de salón abierto y negro contemporáneo grande con paredes blancas, suelo de madera en tonos medios y televisor independiente

As part of the Walnut Farm project, Northworks was commissioned to convert an existing 19th century barn into a fully-conditioned home. Working closely with the local contractor and a barn restoration consultant, Northworks conducted a thorough investigation of the existing structure. The resulting design is intended to preserve the character of the original barn while taking advantage of its spacious interior volumes and natural materials.
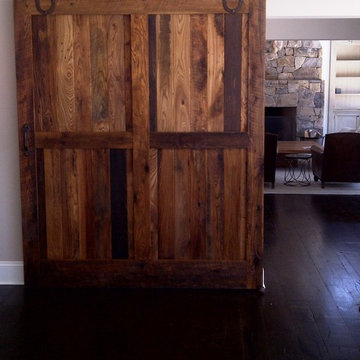
This is a custom door custom made from reclaimed chestnut lumber is hung on an antique barn door track system the homeowner found on their own.
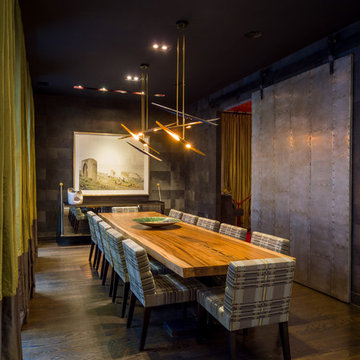
Photo by Alan Shortall
Modelo de comedor contemporáneo cerrado con paredes grises, suelo de madera oscura y suelo marrón
Modelo de comedor contemporáneo cerrado con paredes grises, suelo de madera oscura y suelo marrón
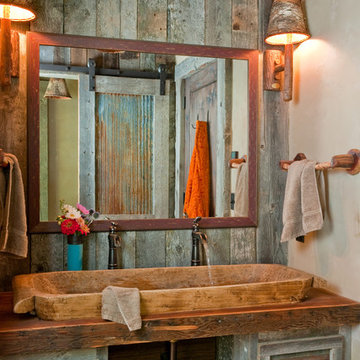
Highline Partners
Imagen de cuarto de baño tradicional con lavabo sobreencimera, encimera de madera y armarios con paneles empotrados
Imagen de cuarto de baño tradicional con lavabo sobreencimera, encimera de madera y armarios con paneles empotrados

Ejemplo de recibidores y pasillos de estilo de casa de campo con paredes marrones, suelo de madera en tonos medios, suelo marrón y cuadros

Basement
Foto de sótano con ventanas campestre con paredes blancas, suelo de madera clara y todas las chimeneas
Foto de sótano con ventanas campestre con paredes blancas, suelo de madera clara y todas las chimeneas
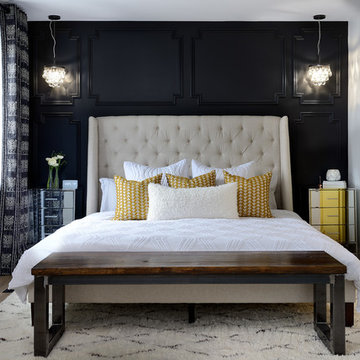
Multi-floor Stunning! This townhouse is definitely one of my favorites. The Master Bedroom on the top floor is a perfect example of how using yellow can be the perfect addition to a mostly neutral space. This bedroom is a perfect mix of modern but yet timeless, and with functionality being a high priority we utilized some of the room for a home office too!

Located within the urban core of Portland, Oregon, this 7th floor 2500 SF penthouse sits atop the historic Crane Building, a brick warehouse built in 1909. It has established views of the city, bridges and west hills but its historic status restricted any changes to the exterior. Working within the constraints of the existing building shell, GS Architects aimed to create an “urban refuge”, that provided a personal retreat for the husband and wife owners with the option to entertain on occasion.
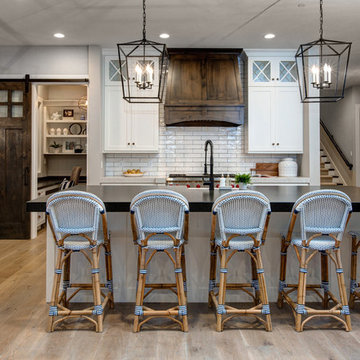
Ejemplo de cocina de estilo de casa de campo de obra con fregadero sobremueble, armarios estilo shaker, puertas de armario blancas, salpicadero blanco, electrodomésticos de acero inoxidable, suelo de madera clara y una isla
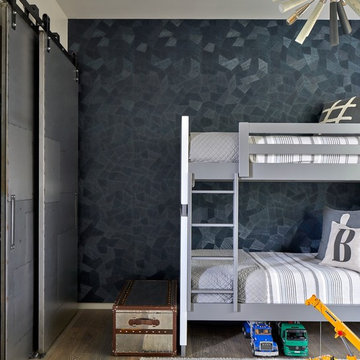
Aviation inspired barn doors serve as closet doors opposite the bunk beds and window wall. Textural vinyl wallcovering adds easy to clean interest to the space.
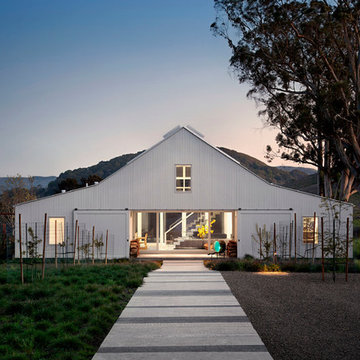
Architects: Turnbull Griffin Haesloop (Design principal Eric Haesloop FAIA, Jule Tsai, Mark Hoffman)
Landscape architects: Lutsko Associates
Interiors: Erin Martin Design
Contractor: Sawyer Construction
Photo by David Wakely

Proyecto destacado por Houzzrussia Best of the Best 2018 y 2019
Fotos: David Montero
Diseño de cocina comedor bohemia grande con suelo de madera clara, suelo marrón, fregadero de un seno, armarios con paneles con relieve, puertas de armario grises, encimera de mármol, salpicadero blanco, salpicadero de mármol, electrodomésticos de acero inoxidable, una isla y encimeras blancas
Diseño de cocina comedor bohemia grande con suelo de madera clara, suelo marrón, fregadero de un seno, armarios con paneles con relieve, puertas de armario grises, encimera de mármol, salpicadero blanco, salpicadero de mármol, electrodomésticos de acero inoxidable, una isla y encimeras blancas
71 fotos de casas negras
2

