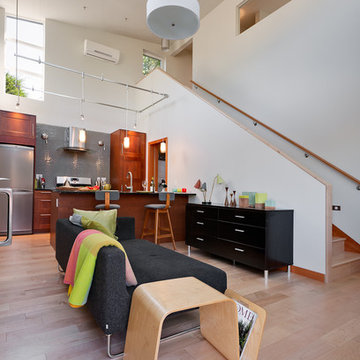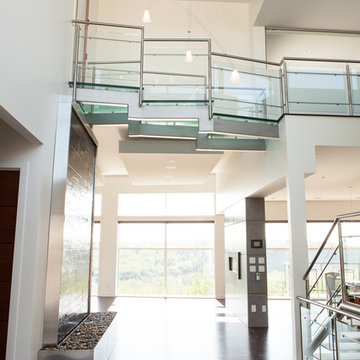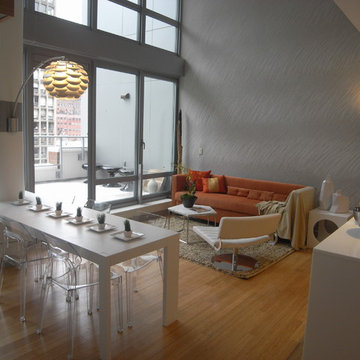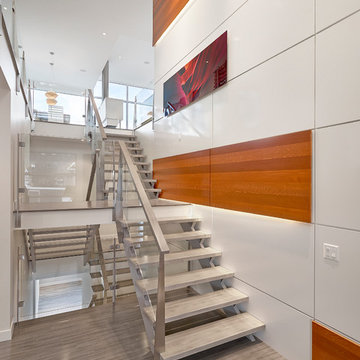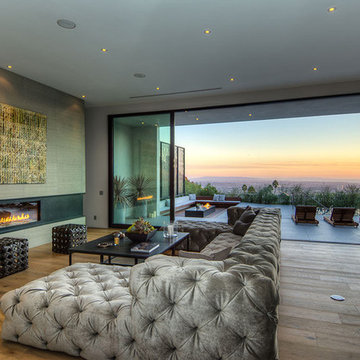Fotos de casas modernas
Encuentra al profesional adecuado para tu proyecto
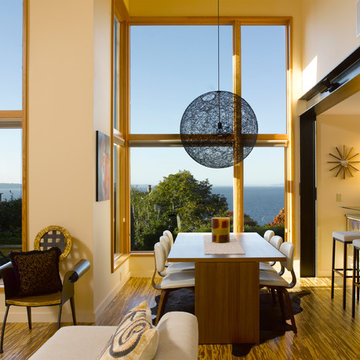
Tall windows provide light and dramatic views to Puget sound from the living room, dining room and kitchen. An exposed blackened steel frame marks the separation between spaces.
photo: Alex Hayden
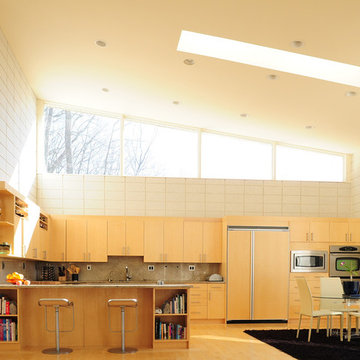
maple cabinets, maple flooring, granite countertops and backsplash
Imagen de cocina moderna de tamaño medio con electrodomésticos con paneles, encimera de granito, armarios con paneles lisos, puertas de armario de madera clara, salpicadero de losas de piedra, suelo de madera clara y suelo marrón
Imagen de cocina moderna de tamaño medio con electrodomésticos con paneles, encimera de granito, armarios con paneles lisos, puertas de armario de madera clara, salpicadero de losas de piedra, suelo de madera clara y suelo marrón
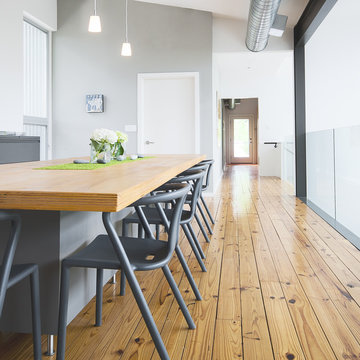
Intexure Live Work Studio
Modelo de comedor moderno con paredes grises y suelo de madera en tonos medios
Modelo de comedor moderno con paredes grises y suelo de madera en tonos medios
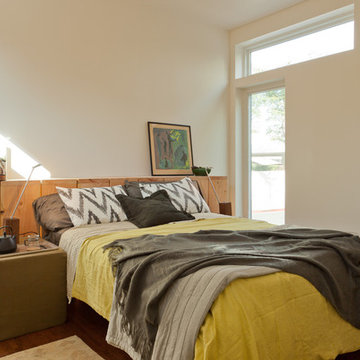
Sustainable pre-fab home unveiled by LivingHomes designed by The Curated for TED Conference in Long Beach. Photos by Izumi Tanaka
Diseño de dormitorio principal moderno sin chimenea con paredes blancas y suelo de madera en tonos medios
Diseño de dormitorio principal moderno sin chimenea con paredes blancas y suelo de madera en tonos medios
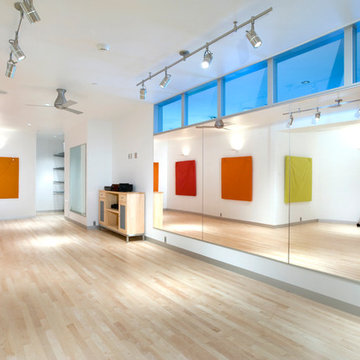
Modern architecture by Tim Sabo & Courtney Saldivar with Allen-Guerra Architecture.
photography: bob winsett
Modelo de gimnasio minimalista con paredes blancas
Modelo de gimnasio minimalista con paredes blancas
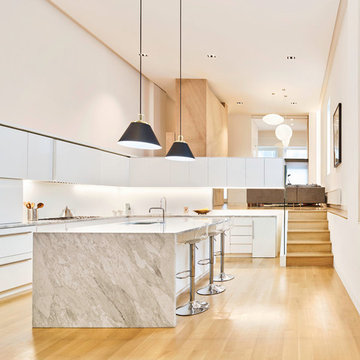
© Edward Caruso Photography
Architecture by Tacet Creations
Diseño de cocinas en L minimalista con armarios con paneles lisos, puertas de armario blancas, salpicadero blanco, electrodomésticos blancos, suelo de madera clara, una isla, suelo beige y encimeras blancas
Diseño de cocinas en L minimalista con armarios con paneles lisos, puertas de armario blancas, salpicadero blanco, electrodomésticos blancos, suelo de madera clara, una isla, suelo beige y encimeras blancas
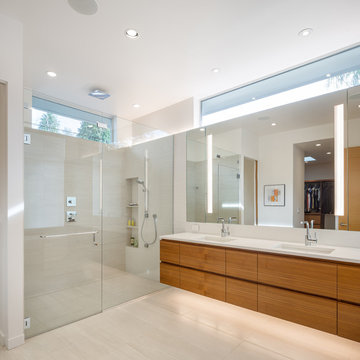
Modelo de cuarto de baño principal moderno con armarios con paneles lisos, puertas de armario de madera oscura, ducha empotrada, lavabo bajoencimera, suelo beige, ducha con puerta con bisagras, encimeras blancas y espejo con luz
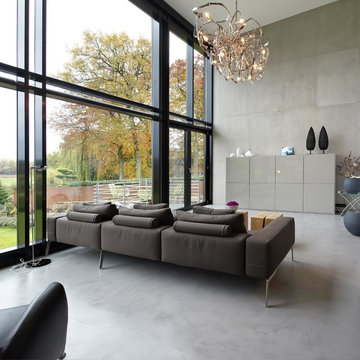
Moderne Wand- und Bodengestaltung mit natürlichen Materialien. Handwerkliche Oberflächengestaltung.
Diseño de salón abierto moderno grande con paredes grises y suelo de cemento
Diseño de salón abierto moderno grande con paredes grises y suelo de cemento
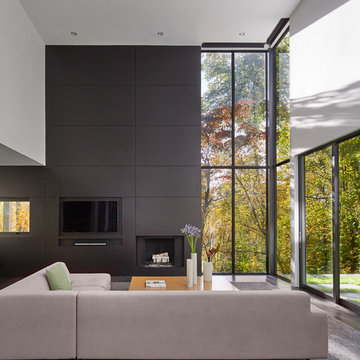
Foto de salón abierto minimalista grande con paredes negras, todas las chimeneas y televisor colgado en la pared
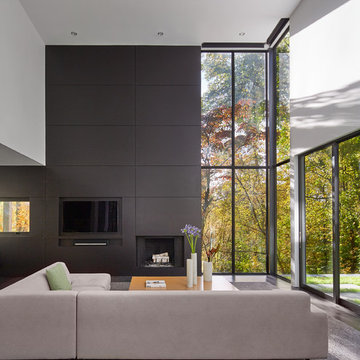
HDP_151025_13_FS
Modelo de sala de estar abierta minimalista grande con paredes negras, todas las chimeneas y pared multimedia
Modelo de sala de estar abierta minimalista grande con paredes negras, todas las chimeneas y pared multimedia
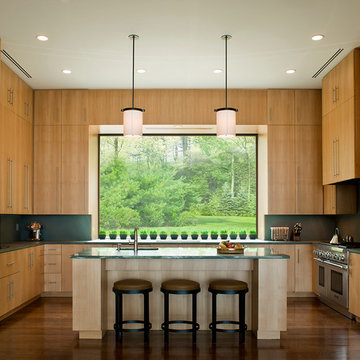
Foto de cocinas en U moderno con armarios con paneles lisos, puertas de armario de madera clara, salpicadero gris, electrodomésticos de acero inoxidable y encimeras verdes
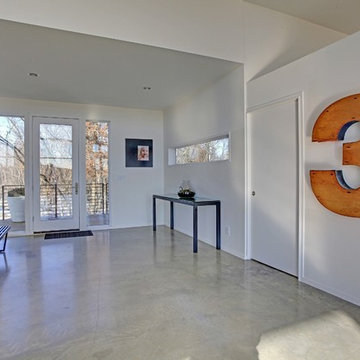
Ben Colvin - Spacecrafting / Architectural Photography
Diseño de entrada moderna con suelo de cemento y paredes blancas
Diseño de entrada moderna con suelo de cemento y paredes blancas

A dated 1980’s home became the perfect place for entertaining in style.
Stylish and inventive, this home is ideal for playing games in the living room while cooking and entertaining in the kitchen. An unusual mix of materials reflects the warmth and character of the organic modern design, including red birch cabinets, rare reclaimed wood details, rich Brazilian cherry floors and a soaring custom-built shiplap cedar entryway. High shelves accessed by a sliding library ladder provide art and book display areas overlooking the great room fireplace. A custom 12-foot folding door seamlessly integrates the eat-in kitchen with the three-season porch and deck for dining options galore. What could be better for year-round entertaining of family and friends? Call today to schedule an informational visit, tour, or portfolio review.
BUILDER: Streeter & Associates
ARCHITECT: Peterssen/Keller
INTERIOR: Eminent Interior Design
PHOTOGRAPHY: Paul Crosby Architectural Photography
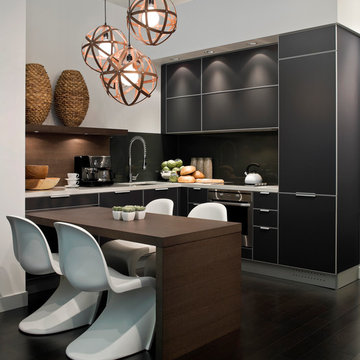
a modern kitchen designed by kodu design that features a glass backsplash, wood shelf and an integrated dining table to save space. the meridian pendant light fixtures are from propellor design in vancouver.
photo by raef grohne
Fotos de casas modernas

The Port Ludlow Residence is a compact, 2400 SF modern house located on a wooded waterfront property at the north end of the Hood Canal, a long, fjord-like arm of western Puget Sound. The house creates a simple glazed living space that opens up to become a front porch to the beautiful Hood Canal.
The east-facing house is sited along a high bank, with a wonderful view of the water. The main living volume is completely glazed, with 12-ft. high glass walls facing the view and large, 8-ft.x8-ft. sliding glass doors that open to a slightly raised wood deck, creating a seamless indoor-outdoor space. During the warm summer months, the living area feels like a large, open porch. Anchoring the north end of the living space is a two-story building volume containing several bedrooms and separate his/her office spaces.
The interior finishes are simple and elegant, with IPE wood flooring, zebrawood cabinet doors with mahogany end panels, quartz and limestone countertops, and Douglas Fir trim and doors. Exterior materials are completely maintenance-free: metal siding and aluminum windows and doors. The metal siding has an alternating pattern using two different siding profiles.
The house has a number of sustainable or “green” building features, including 2x8 construction (40% greater insulation value); generous glass areas to provide natural lighting and ventilation; large overhangs for sun and rain protection; metal siding (recycled steel) for maximum durability, and a heat pump mechanical system for maximum energy efficiency. Sustainable interior finish materials include wood cabinets, linoleum floors, low-VOC paints, and natural wool carpet.
6
