1.155 fotos de casas de la piscina y piscinas con suelo de baldosas
Ordenar por:Popular hoy
61 - 80 de 1155 fotos
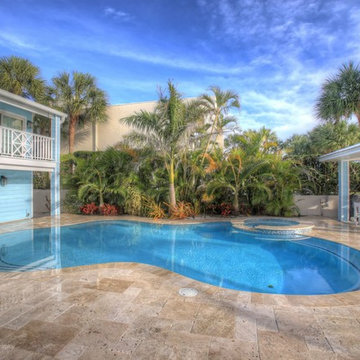
Imagen de casa de la piscina y piscina alargada clásica de tamaño medio a medida en patio trasero con suelo de baldosas
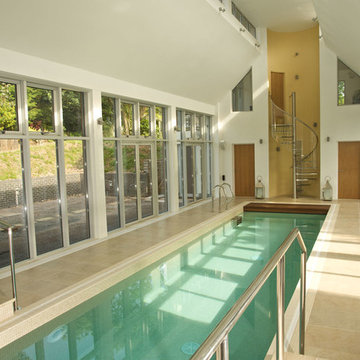
Imagen de casa de la piscina y piscina actual rectangular y interior con suelo de baldosas
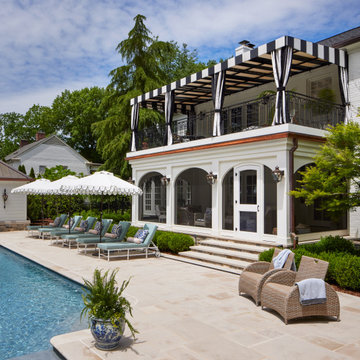
Outdoor oasis addition of a pool, pool house, screened porch and covered cabana
Photography: Gieves Anderson
Diseño de casa de la piscina y piscina tradicional extra grande a medida en patio trasero con suelo de baldosas
Diseño de casa de la piscina y piscina tradicional extra grande a medida en patio trasero con suelo de baldosas
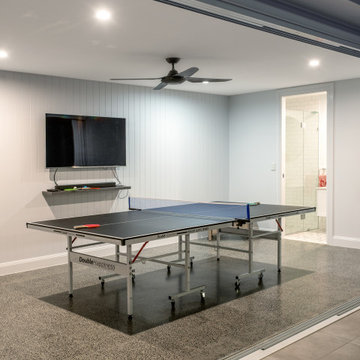
Ejemplo de casa de la piscina y piscina natural marinera de tamaño medio rectangular en patio trasero con suelo de baldosas
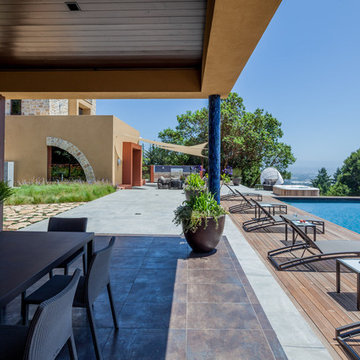
Corralitos, Watsonville, CA
Louie Leu Architect, Inc. collaborated in the role of Executive Architect on a custom home in Corralitas, CA, designed by Italian Architect, Aldo Andreoli.
Located just south of Santa Cruz, California, the site offers a great view of the Monterey Bay. Inspired by the traditional 'Casali' of Tuscany, the house is designed to incorporate separate elements connected to each other, in order to create the feeling of a village. The house incorporates sustainable and energy efficient criteria, such as 'passive-solar' orientation and high thermal and acoustic insulation. The interior will include natural finishes like clay plaster, natural stone and organic paint. The design includes solar panels, radiant heating and an overall healthy green approach.
Photography by Marco Ricca.
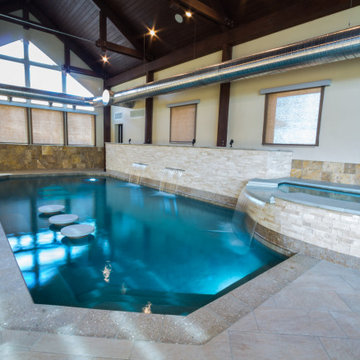
Imagen de casa de la piscina y piscina alargada moderna de tamaño medio interior y rectangular con suelo de baldosas
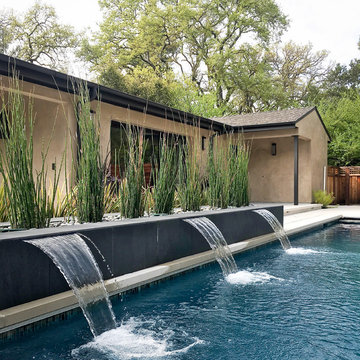
Raised bond beam with 3 water falls
Foto de casa de la piscina y piscina infinita moderna grande rectangular en patio trasero con suelo de baldosas
Foto de casa de la piscina y piscina infinita moderna grande rectangular en patio trasero con suelo de baldosas
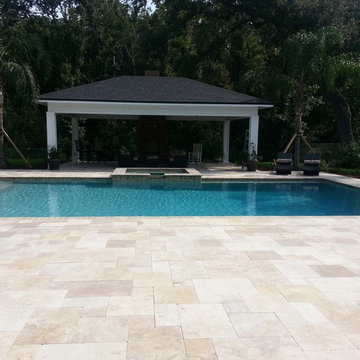
Imagen de casa de la piscina y piscina alargada tradicional renovada de tamaño medio rectangular en patio trasero con suelo de baldosas
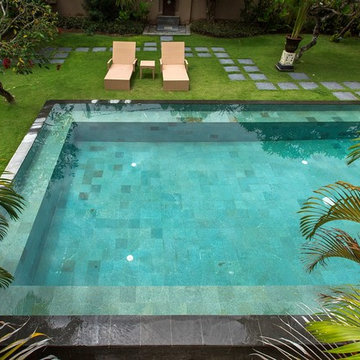
swimming pool with pedra hijau natural stone
Diseño de casa de la piscina y piscina natural asiática de tamaño medio rectangular en patio con suelo de baldosas
Diseño de casa de la piscina y piscina natural asiática de tamaño medio rectangular en patio con suelo de baldosas
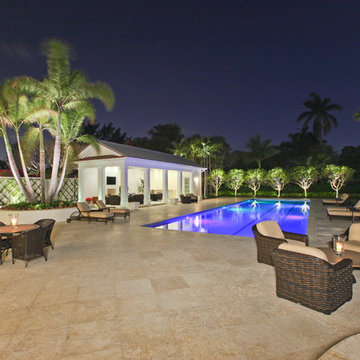
Situated on a three-acre Intracoastal lot with 350 feet of seawall, North Ocean Boulevard is a 9,550 square-foot luxury compound with six bedrooms, six full baths, formal living and dining rooms, gourmet kitchen, great room, library, home gym, covered loggia, summer kitchen, 75-foot lap pool, tennis court and a six-car garage.
A gabled portico entry leads to the core of the home, which was the only portion of the original home, while the living and private areas were all new construction. Coffered ceilings, Carrera marble and Jerusalem Gold limestone contribute a decided elegance throughout, while sweeping water views are appreciated from virtually all areas of the home.
The light-filled living room features one of two original fireplaces in the home which were refurbished and converted to natural gas. The West hallway travels to the dining room, library and home office, opening up to the family room, chef’s kitchen and breakfast area. This great room portrays polished Brazilian cherry hardwood floors and 10-foot French doors. The East wing contains the guest bedrooms and master suite which features a marble spa bathroom with a vast dual-steamer walk-in shower and pedestal tub
The estate boasts a 75-foot lap pool which runs parallel to the Intracoastal and a cabana with summer kitchen and fireplace. A covered loggia is an alfresco entertaining space with architectural columns framing the waterfront vistas.
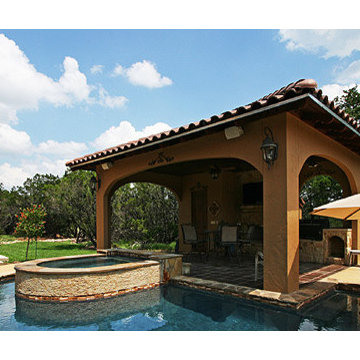
Cabana meets Pool at this custom home in the Texas Hill Country. The Poolside Cabana with an Outdoor Kitchen is the perfect gathering spot for family enjoyment and entertaining weekend visitors. HCH
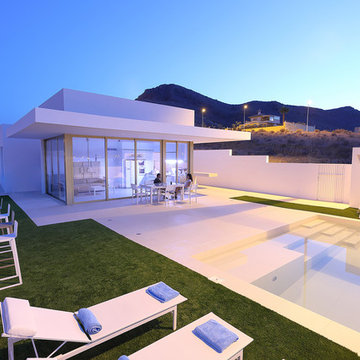
Arquitectura: Pepa Diaz
Fotografía: Juan S. Calventus
Casa unifamiliar abierta al exterior. Continuidad material de superficies.
Imagen de casa de la piscina y piscina alargada contemporánea de tamaño medio a medida en patio delantero con suelo de baldosas
Imagen de casa de la piscina y piscina alargada contemporánea de tamaño medio a medida en patio delantero con suelo de baldosas
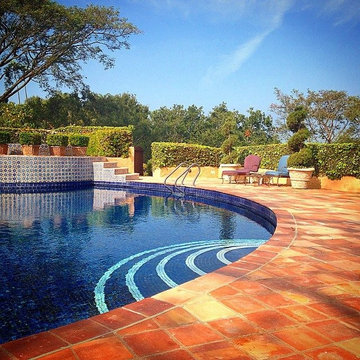
We repaired about 40% of saltillo tile 8x8, regrout it and installed new deco seal expansion grout as well as repaired many decorative tiles on the front wall of the jacuzzi and Installed new pool ladder.
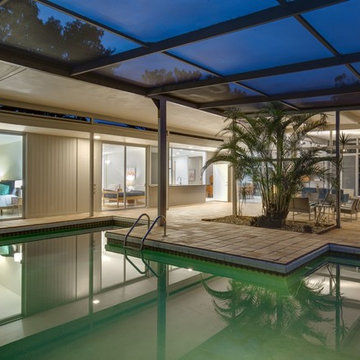
Ejemplo de casa de la piscina y piscina alargada actual de tamaño medio a medida en patio trasero con suelo de baldosas
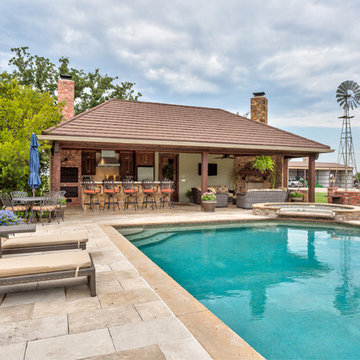
Pool house with rock fireplace, outdoor bar and seating and outdoor kitchen.
Ejemplo de casa de la piscina y piscina alargada clásica grande rectangular en patio trasero con suelo de baldosas
Ejemplo de casa de la piscina y piscina alargada clásica grande rectangular en patio trasero con suelo de baldosas
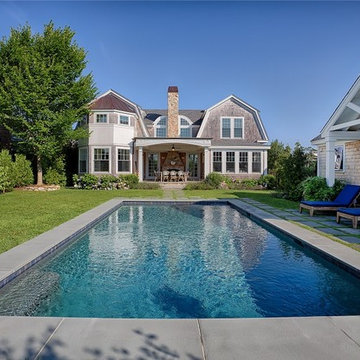
Diseño de casa de la piscina y piscina alargada clásica de tamaño medio rectangular en patio trasero con suelo de baldosas
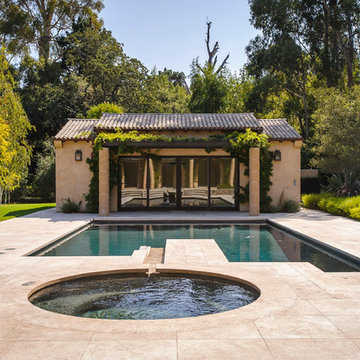
Dennis Mayer Photogrpahy
Foto de casa de la piscina y piscina mediterránea de tamaño medio rectangular en patio trasero con suelo de baldosas
Foto de casa de la piscina y piscina mediterránea de tamaño medio rectangular en patio trasero con suelo de baldosas
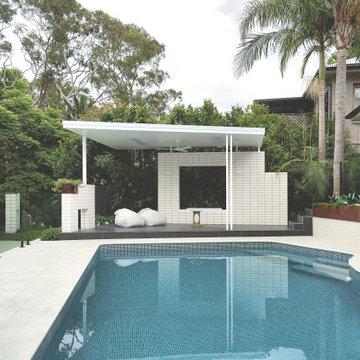
A Sympathetic In-between
Positioned at the edge of the Field of Mars Reserve, Walless Cabana is the heart of family living, where people and nature come together harmoniously and embrace each other. In creating a seamless transition between the existing family home and the distant bushland, Walless Cabana deliberately curates the language of its surroundings through the Japanese concept of 'Shakkei' or borrowed scenery, ensuring its humble and respectful presence in place. Despite being a permanent structure, it is a transient space that adapts and changes dynamically with everchanging nature, personalities and lifestyle.
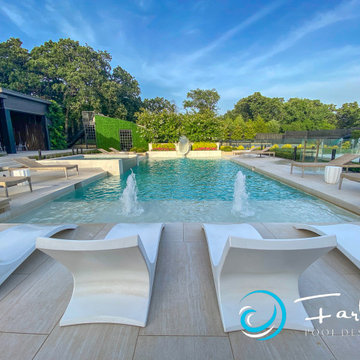
Fun, sleek, modern pool with amazing features: cabana, fire bar, splash pad with LED lights, long dolphin slide, outdoor kitchen with retractable doors and a secret garden/play area for the kids. Photos by Farley Designs
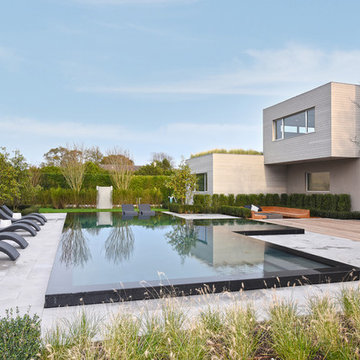
Foto de casa de la piscina y piscina infinita actual extra grande a medida en patio trasero con suelo de baldosas
1.155 fotos de casas de la piscina y piscinas con suelo de baldosas
4