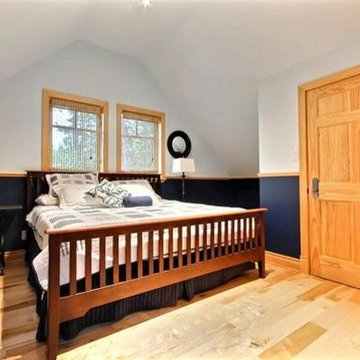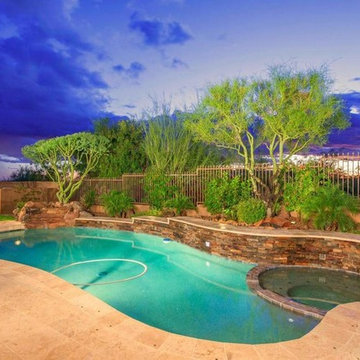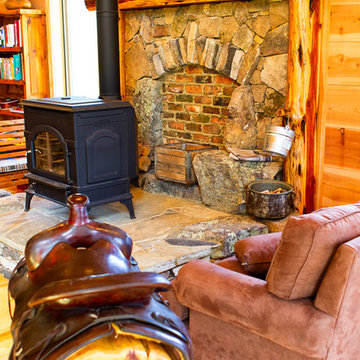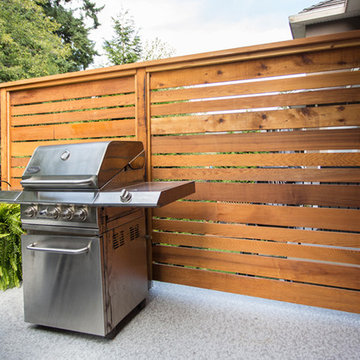Fotos de casas de estilo americano naranjas
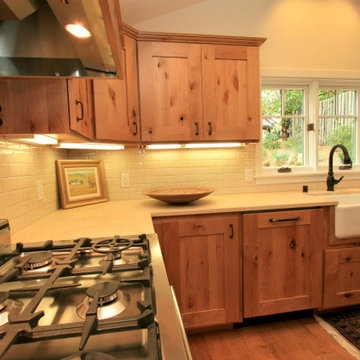
Over the gas stainless steel range is an oil-rubbed bronze pot-filler.
Ejemplo de cocina de estilo americano de tamaño medio con fregadero sobremueble, armarios estilo shaker, puertas de armario de madera oscura, encimera de acrílico, salpicadero beige, salpicadero de azulejos de cerámica, electrodomésticos con paneles, suelo de madera en tonos medios, una isla, suelo marrón y encimeras beige
Ejemplo de cocina de estilo americano de tamaño medio con fregadero sobremueble, armarios estilo shaker, puertas de armario de madera oscura, encimera de acrílico, salpicadero beige, salpicadero de azulejos de cerámica, electrodomésticos con paneles, suelo de madera en tonos medios, una isla, suelo marrón y encimeras beige
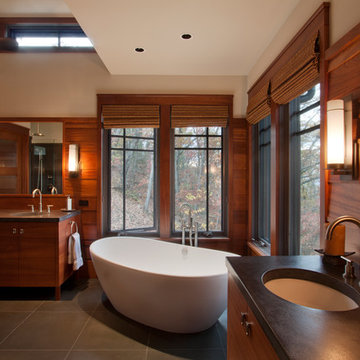
Ejemplo de cuarto de baño de estilo americano con puertas de armario de madera oscura, bañera exenta, paredes beige, lavabo bajoencimera, suelo gris, encimeras negras y armarios con paneles lisos
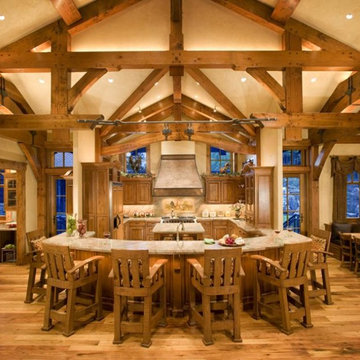
A local family business, Centennial Timber Frames started in a garage and has been in creating timber frames since 1988, with a crew of craftsmen dedicated to the art of mortise and tenon joinery.

This entry/living room features maple wood flooring, Hubbardton Forge pendant lighting, and a Tansu Chest. A monochromatic color scheme of greens with warm wood give the space a tranquil feeling.
Photo by: Tom Queally
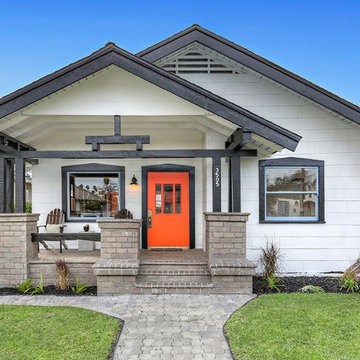
Ejemplo de fachada blanca de estilo americano de una planta con tejado a dos aguas

Foto de cine en casa cerrado de estilo americano extra grande con moqueta, pantalla de proyección, suelo multicolor y paredes blancas

Paint by Sherwin Williams
Body Color - Anonymous - SW 7046
Accent Color - Urban Bronze - SW 7048
Trim Color - Worldly Gray - SW 7043
Front Door Stain - Northwood Cabinets - Custom Truffle Stain
Exterior Stone by Eldorado Stone
Stone Product Rustic Ledge in Clearwater
Outdoor Fireplace by Heat & Glo
Live Edge Mantel by Outside The Box Woodworking
Doors by Western Pacific Building Materials
Windows by Milgard Windows & Doors
Window Product Style Line® Series
Window Supplier Troyco - Window & Door
Lighting by Destination Lighting
Garage Doors by NW Door
Decorative Timber Accents by Arrow Timber
Timber Accent Products Classic Series
LAP Siding by James Hardie USA
Fiber Cement Shakes by Nichiha USA
Construction Supplies via PROBuild
Landscaping by GRO Outdoor Living
Customized & Built by Cascade West Development
Photography by ExposioHDR Portland
Original Plans by Alan Mascord Design Associates

Beautiful executive office with wood ceiling, stone fireplace, built-in cabinets and floating desk. Visionart TV in Fireplace. Cabinets are redwood burl and desk is Mahogany.
Project designed by Susie Hersker’s Scottsdale interior design firm Design Directives. Design Directives is active in Phoenix, Paradise Valley, Cave Creek, Carefree, Sedona, and beyond.
For more about Design Directives, click here: https://susanherskerasid.com/
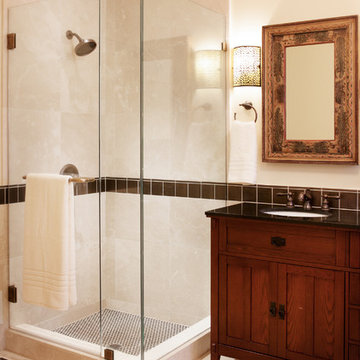
Julie Mikos Photography
Foto de cuarto de baño de estilo americano con lavabo bajoencimera, puertas de armario de madera en tonos medios, ducha esquinera, baldosas y/o azulejos beige y armarios estilo shaker
Foto de cuarto de baño de estilo americano con lavabo bajoencimera, puertas de armario de madera en tonos medios, ducha esquinera, baldosas y/o azulejos beige y armarios estilo shaker
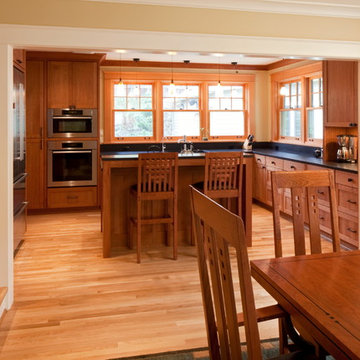
Sally Painter
Imagen de cocina de estilo americano grande con fregadero bajoencimera, armarios estilo shaker, puertas de armario de madera oscura, encimera de cuarzo compacto, electrodomésticos de acero inoxidable, suelo de madera clara y una isla
Imagen de cocina de estilo americano grande con fregadero bajoencimera, armarios estilo shaker, puertas de armario de madera oscura, encimera de cuarzo compacto, electrodomésticos de acero inoxidable, suelo de madera clara y una isla
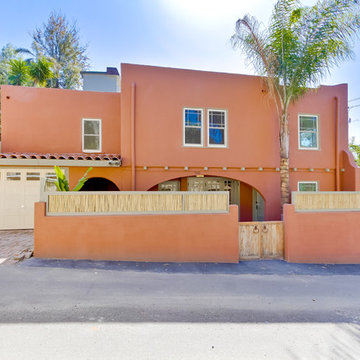
Photos of the side of the property. Bamboo fencing was added to the top of the existing block wall to give the lower unit's courtyard extra privacy.
Diseño de fachada naranja de estilo americano
Diseño de fachada naranja de estilo americano

The Sunroom is open to the Living / Family room, and has windows looking to both the Breakfast nook / Kitchen as well as to the yard on 2 sides. There is also access to the back deck through this room. The large windows, ceiling fan and tile floor makes you feel like you're outside while still able to enjoy the comforts of indoor spaces. The built-in banquette provides not only additional storage, but ample seating in the room without the clutter of chairs. The mutli-purpose room is currently used for the homeowner's many stained glass projects.

Californian Bungalow brick and render facade with balcony, bay window, verandah, and pedestrian gate.
Modelo de fachada de casa de estilo americano de tres plantas con revestimiento de ladrillo, tejado a dos aguas y tejado de teja de barro
Modelo de fachada de casa de estilo americano de tres plantas con revestimiento de ladrillo, tejado a dos aguas y tejado de teja de barro
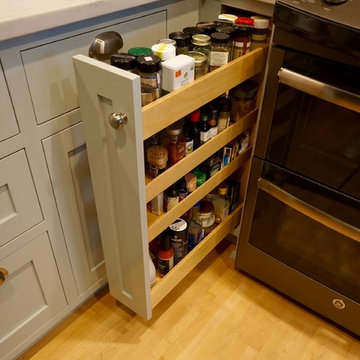
This couple wanted to retain the character of their existing Craftsman kitchen, while joining their kitchen and dining room by removing a non-load-bearing wall. The bead board ceiling was retained and minimal changes were made to the existing footprint. Lost cabinetry was replaced through careful design and coordination with cabinet maker Gary Frederickson. Designed by Greg Schmidt. Photos by Greg Schmidt.
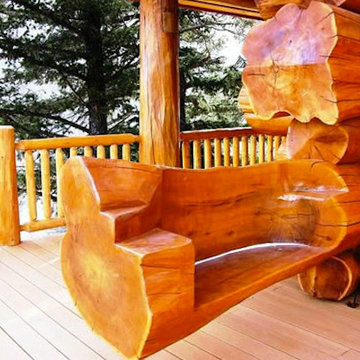
Modelo de terraza de estilo americano en patio delantero y anexo de casas con entablado
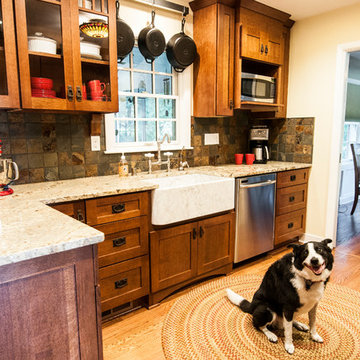
This Craftsman style kitchen displays warm earth tones between the cabinetry and various stone details. Richly stained quartersawn red oak cabinetry in a shaker door style feature simple mullion details and dark metal hardware. Slate backsplash tiles, granite countertops, and a marble sink complement each other as stunning natural elements. Mixed metals bridge the gap between the historical Craftsman style and current trends, creating a timeless look.
Zachary Seib Photography
Fotos de casas de estilo americano naranjas
3

















