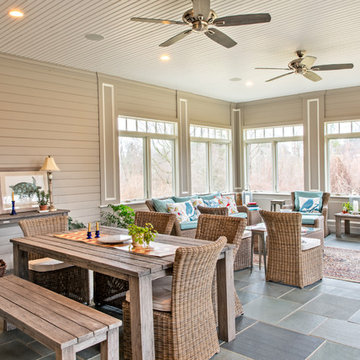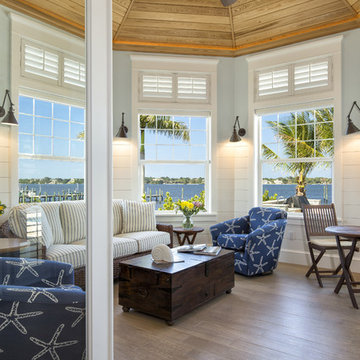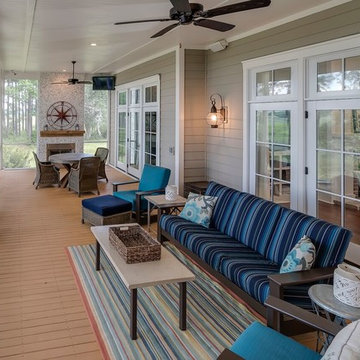Fotos de casas costeras
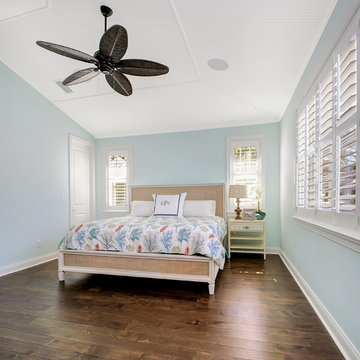
Bright and airy, with an abundance of natural light, this Master Bedroom is welcoming and relaxing. The beadboard ceiling adds a detail of interest, without making the room look any smaller. Photo credit to Fastpix, LLC.
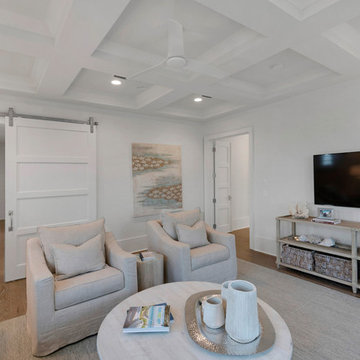
Will Sullivan - Emerald Coast Real Estate Photography
Diseño de sala de estar cerrada marinera sin chimenea con paredes blancas, suelo de madera clara y televisor colgado en la pared
Diseño de sala de estar cerrada marinera sin chimenea con paredes blancas, suelo de madera clara y televisor colgado en la pared
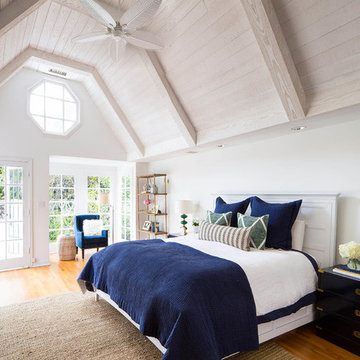
Imagen de dormitorio principal costero con paredes blancas y suelo de madera en tonos medios
Encuentra al profesional adecuado para tu proyecto

Our client wanted a rustic chic look for their covered porch. We gave the crown molding and trim a more formal look, but kept the roof more rustic with open rafters.
At Atlanta Porch & Patio we are dedicated to building beautiful custom porches, decks, and outdoor living spaces throughout the metro Atlanta area. Our mission is to turn our clients’ ideas, dreams, and visions into personalized, tangible outcomes. Clients of Atlanta Porch & Patio rest easy knowing each step of their project is performed to the highest standards of honesty, integrity, and dependability. Our team of builders and craftsmen are licensed, insured, and always up to date on trends, products, designs, and building codes. We are constantly educating ourselves in order to provide our clients the best services at the best prices.
We deliver the ultimate professional experience with every step of our projects. After setting up a consultation through our website or by calling the office, we will meet with you in your home to discuss all of your ideas and concerns. After our initial meeting and site consultation, we will compile a detailed design plan and quote complete with renderings and a full listing of the materials to be used. Upon your approval, we will then draw up the necessary paperwork and decide on a project start date. From demo to cleanup, we strive to deliver your ultimate relaxation destination on time and on budget.
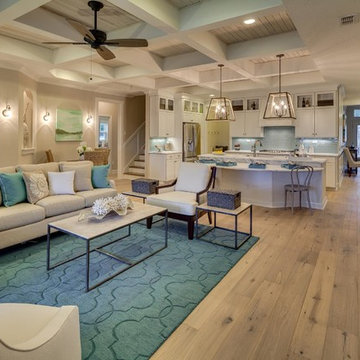
Foto de sala de estar abierta marinera grande con paredes beige, suelo de madera clara, chimenea lineal, marco de chimenea de ladrillo y televisor colgado en la pared
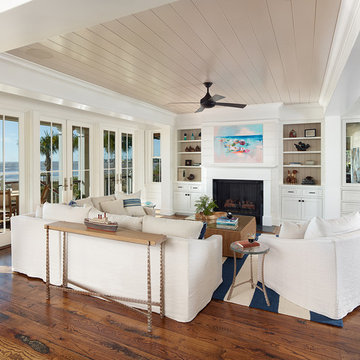
Ejemplo de sala de estar abierta costera con suelo de madera en tonos medios y marco de chimenea de piedra
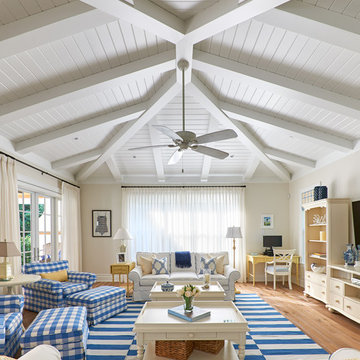
A true transitional, coastal, informal Family Room featuring a blue and neutral palette with yellow accents. Furnished with Stanley's Coastal Living Cottage collection and custom Kravet upholstry this space realizes the homeowners dream of a Ralph Lauren inspired beach vacation home. Photography by Simon Dale
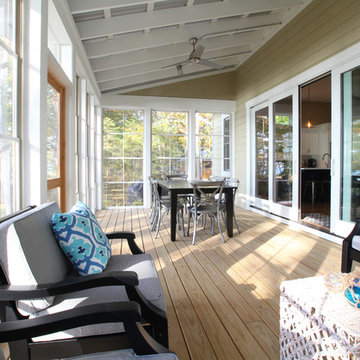
Bigger is not always better, but something of highest quality is. This amazing, size-appropriate Lake Michigan cottage is just that. Nestled in an existing historic stretch of Lake Michigan cottages, this new construction was built to fit in the neighborhood, but outperform any other home in the area concerning energy consumption, LEED certification and functionality. It features 3 bedrooms, 3 bathrooms, an open concept kitchen/living room, a separate mudroom entrance and a separate laundry. This small (but smart) cottage is perfect for any family simply seeking a retreat without the stress of a big lake home. The interior details include quartz and granite countertops, stainless appliances, quarter-sawn white oak floors, Pella windows, and beautiful finishing fixtures. The dining area was custom designed, custom built, and features both new and reclaimed elements. The exterior displays Smart-Side siding and trim details and has a large EZE-Breeze screen porch for additional dining and lounging. This home owns all the best products and features of a beach house, with no wasted space. Cottage Home is the premiere builder on the shore of Lake Michigan, between the Indiana border and Holland.
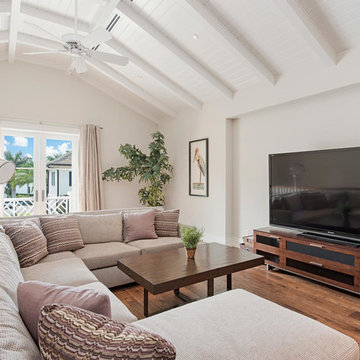
Kenny
Diseño de sala de estar costera con paredes blancas, suelo de madera oscura y televisor independiente
Diseño de sala de estar costera con paredes blancas, suelo de madera oscura y televisor independiente
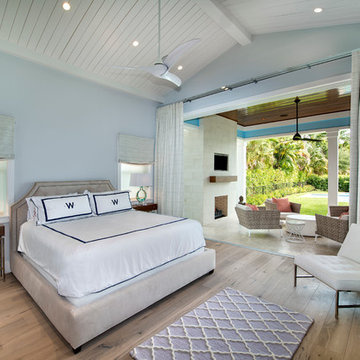
Photography by Giovanni Photography
Foto de dormitorio principal marinero sin chimenea con paredes azules y suelo de madera clara
Foto de dormitorio principal marinero sin chimenea con paredes azules y suelo de madera clara
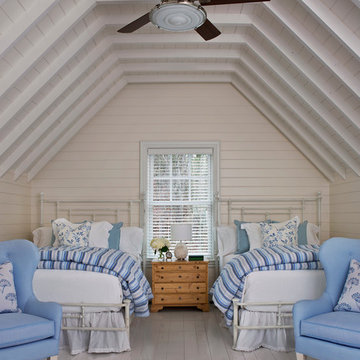
Modelo de habitación de invitados marinera con paredes beige, suelo de madera pintada y suelo gris
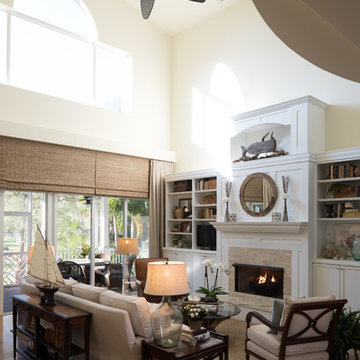
Zach Johnson Photography
Ejemplo de salón abierto marinero grande con suelo de madera en tonos medios, todas las chimeneas, marco de chimenea de piedra y suelo marrón
Ejemplo de salón abierto marinero grande con suelo de madera en tonos medios, todas las chimeneas, marco de chimenea de piedra y suelo marrón
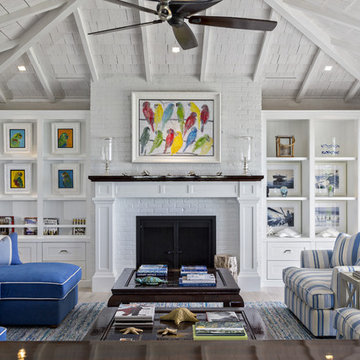
Ron Rosenzweig
Modelo de salón para visitas cerrado costero de tamaño medio con suelo de madera clara, todas las chimeneas, marco de chimenea de ladrillo y alfombra
Modelo de salón para visitas cerrado costero de tamaño medio con suelo de madera clara, todas las chimeneas, marco de chimenea de ladrillo y alfombra
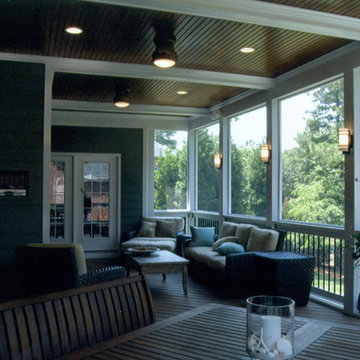
This client's porch blends farmhouse, beach, traditional, and modern styles with such ease. The decking being set on a diagonal against the tongue in groove wood ceiling focuses your eyes to the center and lets you take in the scenery outside and carefully selected decor inside. The exposed beams being white lifts the ceiling and contrasts perfectly with the dark green siding and stained ceiling.
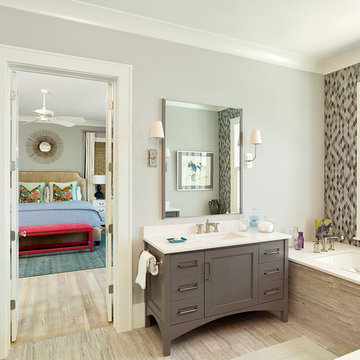
Diseño de cuarto de baño costero con lavabo bajoencimera, puertas de armario grises, bañera encastrada sin remate, baldosas y/o azulejos multicolor, paredes grises y armarios con paneles empotrados
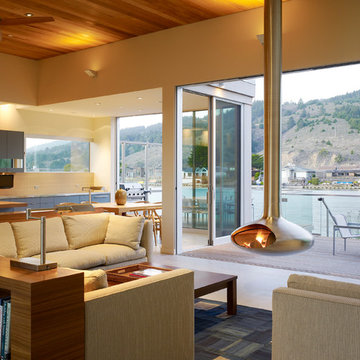
Photovoltaic panels generate all the home’s electricity, sending surplus energy back to the grid. All the home’s systems—hot water, HVAC, and radiant heating—are integrated, electric-based, and powered by the PV panels on the roof. The only use of natural gas is at the cooking range, which draws from a 50-gallon propane tank. With the exception of the propane tank, the home is net-zero in terms of its energy consumption. Photographer: Matthew Millman
Fotos de casas costeras
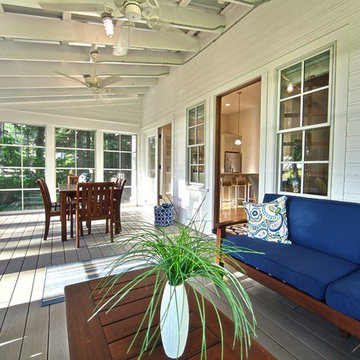
This site hosted a 1850s Farmhouse and 1920s Cottage. Newly renovated, they make for excellent guest cottages with fun living spaces!
Ejemplo de porche cerrado costero pequeño en patio trasero y anexo de casas con entablado
Ejemplo de porche cerrado costero pequeño en patio trasero y anexo de casas con entablado
3
