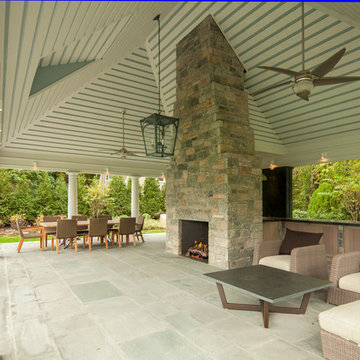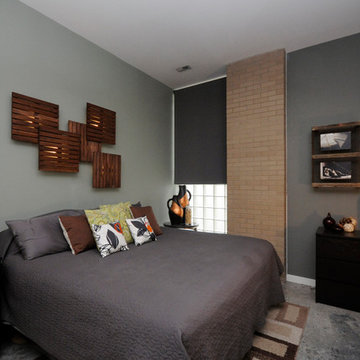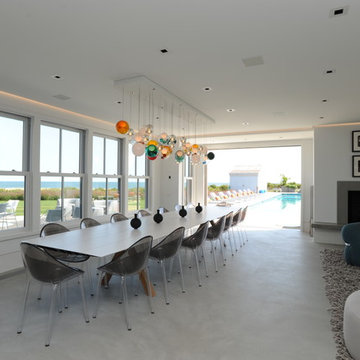Fotos de casas contemporáneas
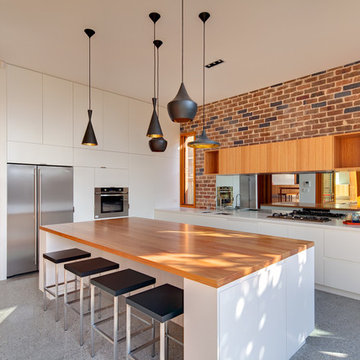
Murray Fredericks
Diseño de cocinas en L contemporánea con armarios con paneles lisos, puertas de armario blancas, encimera de madera y electrodomésticos de acero inoxidable
Diseño de cocinas en L contemporánea con armarios con paneles lisos, puertas de armario blancas, encimera de madera y electrodomésticos de acero inoxidable

Todd Mason, Halkin Photography
Ejemplo de vestíbulo posterior contemporáneo de tamaño medio con paredes blancas, suelo de pizarra, puerta simple, puerta de madera en tonos medios y suelo gris
Ejemplo de vestíbulo posterior contemporáneo de tamaño medio con paredes blancas, suelo de pizarra, puerta simple, puerta de madera en tonos medios y suelo gris
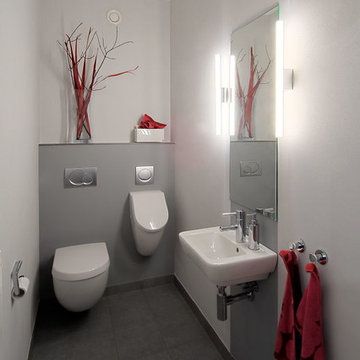
Ejemplo de aseo actual pequeño con urinario, baldosas y/o azulejos grises, paredes grises y lavabo suspendido
Encuentra al profesional adecuado para tu proyecto
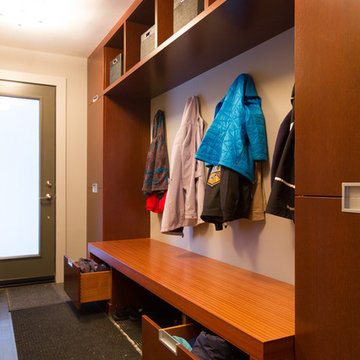
This recent project in Navan included:
new mudroom built-in, home office and media centre ,a small bathroom vanity, walk in closet, master bedroom wall paneling and bench, a bedroom media centre with lots of drawer storage,
a large ensuite vanity with make up area and upper cabinets in high gloss laquer. We also made a custom shower floor in african mahagony with natural hardoil finish.
The design for the project was done by Penny Southam. All exterior finishes are bookmatched mahagony veneers and the accent colour is a stained quartercut engineered veneer.
The inside of the cabinets features solid dovetailed mahagony drawers with the standard softclose.
This recent project in Navan included:
new mudroom built-in, home office and media centre ,a small bathroom vanity, walk in closet, master bedroom wall paneling and bench, a bedroom media centre with lots of drawer storage,
a large ensuite vanity with make up area and upper cabinets in high gloss laquer. We also made a custom shower floor in african mahagony with natural hardoil finish.
The design for the project was done by Penny Southam. All exterior finishes are bookmatched mahagony veneers and the accent colour is a stained quartercut engineered veneer.
The inside of the cabinets features solid dovetailed mahagony drawers with the standard softclose.
We just received the images from our recent project in Rockliffe Park.
This is one of those projects that shows how fantastic modern design can work in an older home.
Old and new design can not only coexist, it can transform a dated place into something new and exciting. Or as in this case can emphasize the beauty of the old and the new features of the house.
The beautifully crafted original mouldings, suddenly draw attention against the reduced design of the Wenge wall paneling.
Handwerk interiors fabricated and installed a range of beautifully crafted cabinets and other mill work items including:
custom kitchen, wall paneling, hidden powder room door, entrance closet integrated in the wall paneling, floating ensuite vanity.
All cabinets and Millwork by www.handwerk.ca
Design: Penny Southam, Ottawa
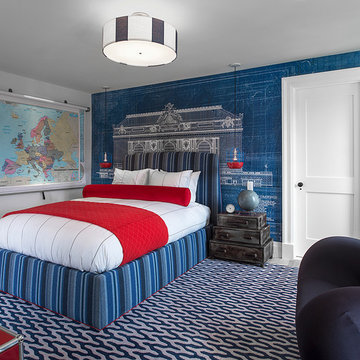
Interiors by Morris & Woodhouse Interiors LLC, Architecture by ARCHONSTRUCT LLC
© Robert Granoff
Diseño de dormitorio infantil de 1 a 3 años actual de tamaño medio con paredes blancas, moqueta y suelo multicolor
Diseño de dormitorio infantil de 1 a 3 años actual de tamaño medio con paredes blancas, moqueta y suelo multicolor
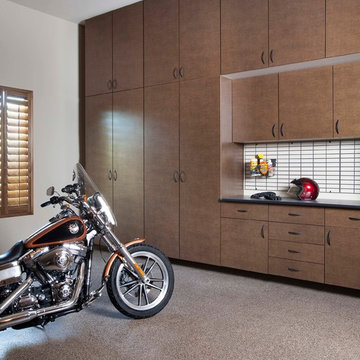
Beautiful floor to ceiling bronze cabinets maximize storage in this Scottsdale, AZ garage.
Photography by Michael Woodall
Imagen de garaje actual para un coche
Imagen de garaje actual para un coche
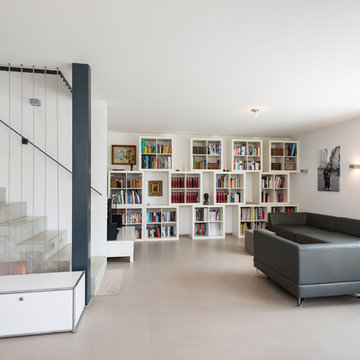
Modelo de biblioteca en casa abierta contemporánea grande con paredes blancas
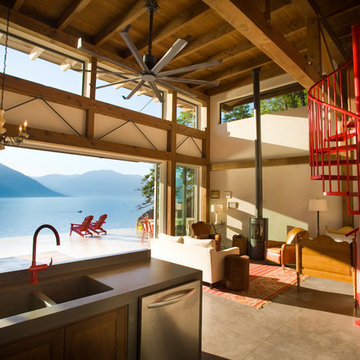
Photo Cred: Dave Heath
Foto de salón abierto actual con paredes beige, suelo de cemento y estufa de leña
Foto de salón abierto actual con paredes beige, suelo de cemento y estufa de leña
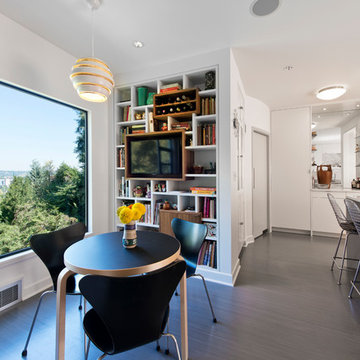
A custom display wall creates a fun spot to feature a TV and display objects of varied sizes. Ocular Proof Photography
Imagen de comedor de cocina actual con paredes blancas y suelo de madera oscura
Imagen de comedor de cocina actual con paredes blancas y suelo de madera oscura
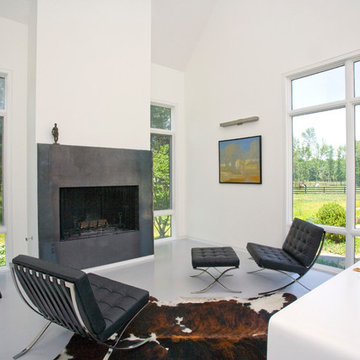
http://www.pickellbuilders.com. Photography by Linda Oyama Bryan.
Corner Den with cahedral ceiling, oversize windows and 50" pre-fab fireplace, white stained concrete floors with radian heat.
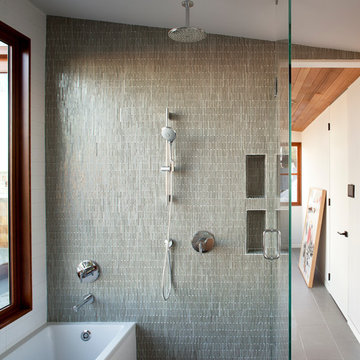
Paul Dyer - Situated on a San Francisco hilltop, this 100 year old bungalow received a complete renovation by McElroy Architecture. Opening up to the panoramic views are expansive sliding doors on each level. Quantum’s Lift & Slide doors are equipped with stainless steel carriage systems in aluminum dark bronze, euro black weather-stripping, bronze anodized sill track and head guide finish, and oil rubbed bronze levers and flush pulls. Our Hinged doors were installed with full mortise butt hinges finished in dark oil rubbed bronze, and sills featuring 6” legs beyond side jambs.
The Signature Series push-out sash windows feature handle and strike hardware in oil rubbed bronze finish, bronze weather-stripping and four bar stainless steel friction hinges. The French casement windows have flush bolts mounted to floating astragal in a dark oil rubbed bronze finish. The home also incorporates Euro Series fixed panels coupled with a special angled Signature Series transom. Furthermore, we find throughout the project, obscure glazing specified as acid-etched satin translucent. The project’s windows and doors are made of Douglas Fir, with Sapele door sills, interior rectangular sticking and exterior beveled glazing stops.
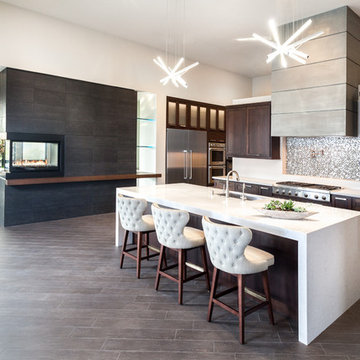
Foto de cocina contemporánea con armarios estilo shaker, puertas de armario de madera en tonos medios, salpicadero blanco, electrodomésticos de acero inoxidable y una isla

Modelo de cocina contemporánea grande sin isla con fregadero integrado, armarios con paneles lisos, puertas de armario negras, salpicadero beige y salpicadero de vidrio templado
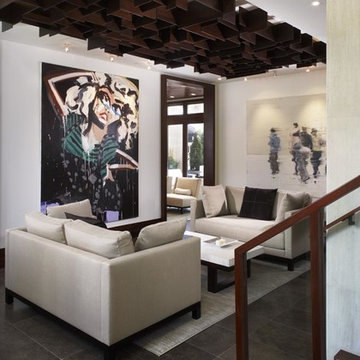
Shawn O'Connor
Diseño de salón contemporáneo con paredes blancas y suelo negro
Diseño de salón contemporáneo con paredes blancas y suelo negro
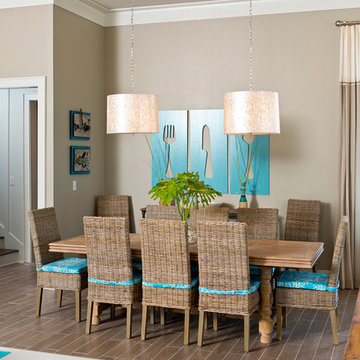
Greg Riegler Photography and In Detail Interiors of Pensacola, Florida
Imagen de comedor contemporáneo con paredes beige
Imagen de comedor contemporáneo con paredes beige
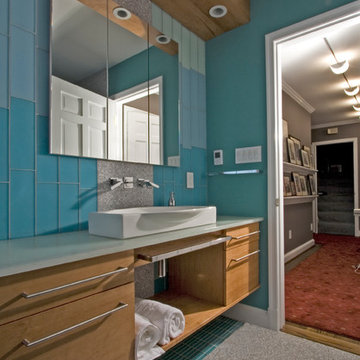
Before the remodel, this was a t typical 1950's hall bath with tub and small vanity with formica counters. We replaced it with a contemporary bath in southing blues, aquas, grey and white. The countertop is BioGlass -- recycled, fused glass countertop, large above counter sink, and triple medicine cabinet. Custom alder floating cabinets span the length of the wall. The 4x12 glass tile is is graduated vertically in color from dark aqua to light blue. With a row of 1x4 dark aqua tile on the floor under the floating vanity.
Fotos de casas contemporáneas

LG House (Edmonton
Design :: thirdstone inc. [^]
Photography :: Merle Prosofsky
Ejemplo de cocina comedor gris y blanca actual con fregadero bajoencimera, armarios con paneles lisos, puertas de armario blancas, salpicadero negro, salpicadero de vidrio templado, electrodomésticos blancos, suelo gris y encimeras blancas
Ejemplo de cocina comedor gris y blanca actual con fregadero bajoencimera, armarios con paneles lisos, puertas de armario blancas, salpicadero negro, salpicadero de vidrio templado, electrodomésticos blancos, suelo gris y encimeras blancas
9

















