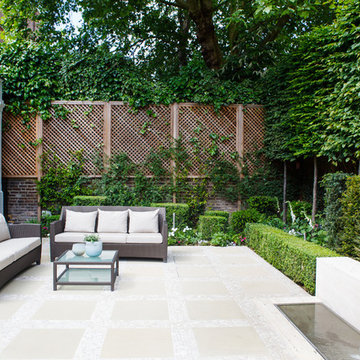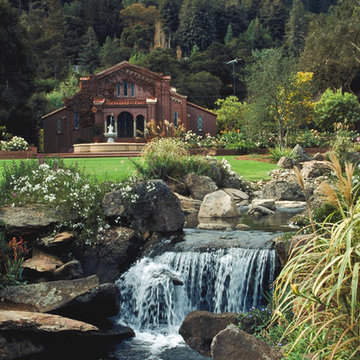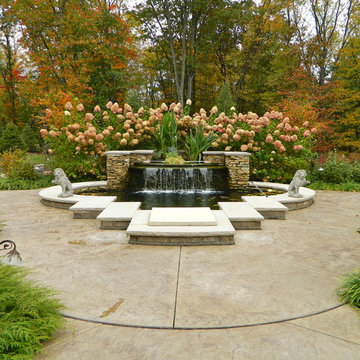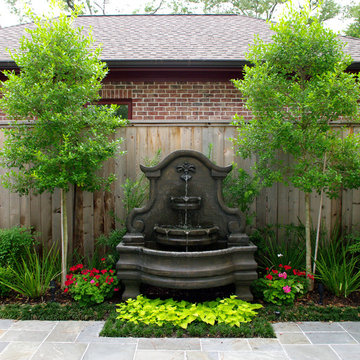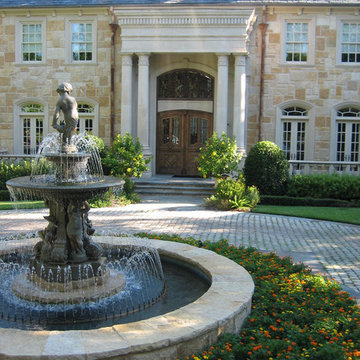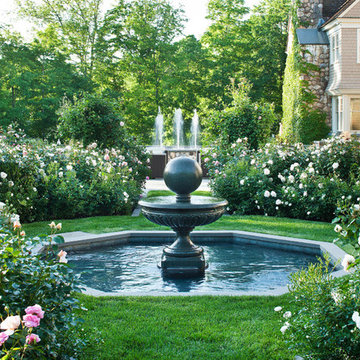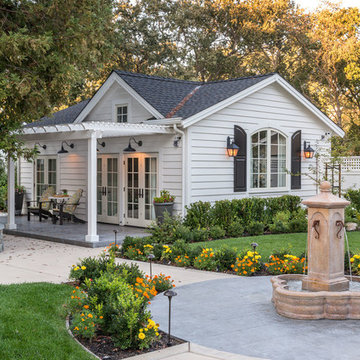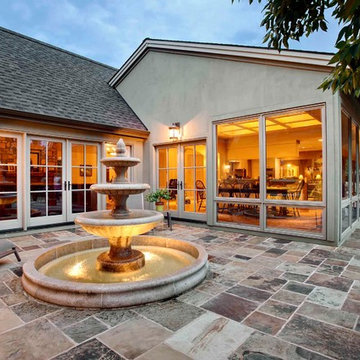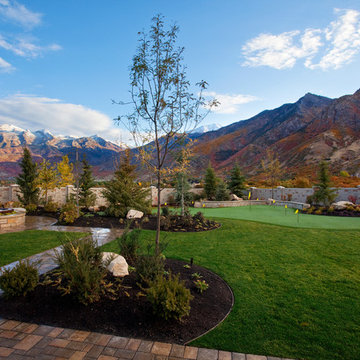Fotos de casas clásicas
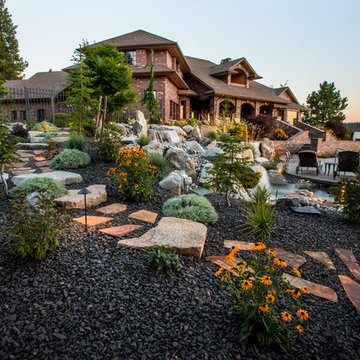
Perched on a hillside on the edge of the Palouse, these homeowners wanted a backyard that took advantage of the stellar views across the surrounding farmland. Masonry retaining walls match the brick of the house, while the landscaping complements the vistas below.
The water feature has multiple falls that cascade into a deep wading pool below. The concrete patio is cantilevered over the water for a seamless transition. Across the top pool, boulder stepping stones continue the path to the upper patio.
Encuentra al profesional adecuado para tu proyecto
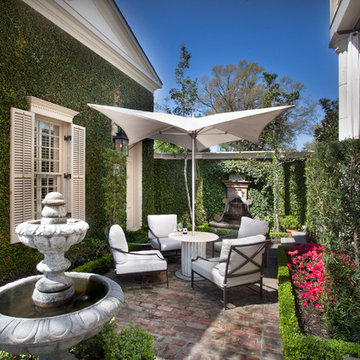
CHAD CHENIER PHOTOGRAPHY
Foto de patio clásico en patio con jardín vertical y adoquines de ladrillo
Foto de patio clásico en patio con jardín vertical y adoquines de ladrillo
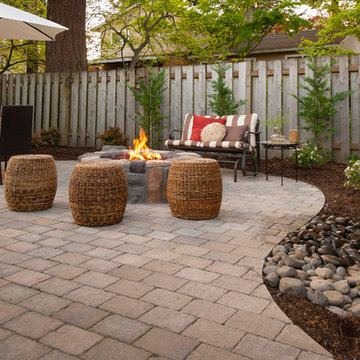
Soothing sounds of bubbling water and the crackle of the fire lulls one into relaxation and away from hectic daily schedules
Modelo de patio tradicional con brasero
Modelo de patio tradicional con brasero
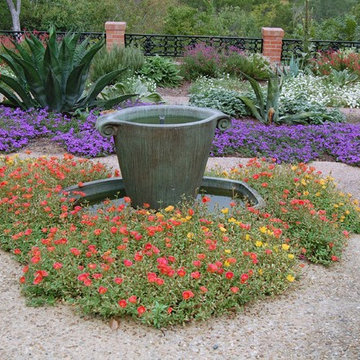
Colorful drought tolerant plants along a garden path, with water feature focal point
Foto de jardín tradicional con fuente
Foto de jardín tradicional con fuente
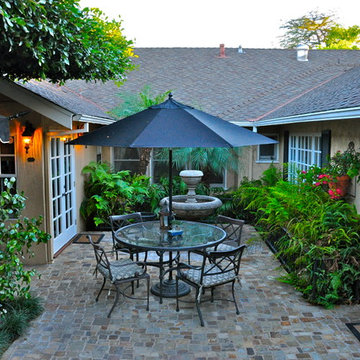
A beautiful home was surrounded by an old and poorly laid out landscape before our firm was called in to evaluate ways to re-organize the spaces and pull the whole look together for the rich and refined tastes of this client. Today they are proud to entertain at poolside where there is now enough space to have over-flowing parties. A vine covered custom wood lattice arbor successfully hides the side of the garage while creating a stunning focal point at the shallow end of the pool. An intimate courtyard garden is just a step outside the Master Bedroom where the sounds of the central water fountain can be heard throughout the house and lush plantings, cobblestone paving and low iron rail accents transport you to New Orleans. The front yard and stone entry now truly reflect this home’s incredible interior and a charming rose garden, that was once an unused lawn area, leads to a secret garden.
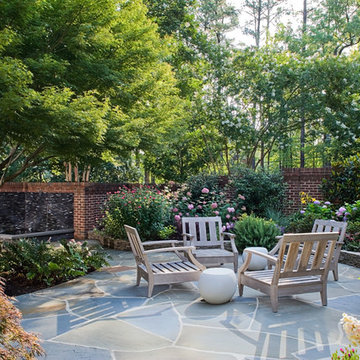
Hardscapes by Alphin Design Build
Landscape by Bland Landscaping Co., Inc.
Ejemplo de patio tradicional con fuente
Ejemplo de patio tradicional con fuente
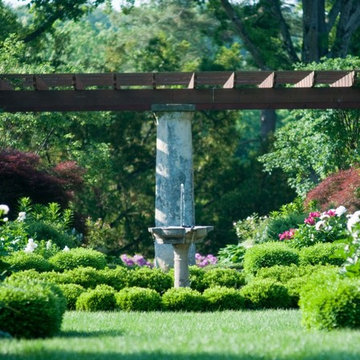
Stoney Bank Nurseries, Inc. http://www.stoneybanknurseries.com/
Project Entry: Restoration of Rose Valley Farm
2013 PLNA Awards for Landscape Excellence Winner
Category: Residential $60,000 & Over
Award Level: Gold
Project Description:
Rose Valley Farm is an irreplaceable part of local identity and pride as much as it is a testament to the development of distinctive American design and craftsmanship. Our challenge was to restore this historic landscape to former glory while seamlessly blending desired amenities. This landscape architecture restoration project has preserved the work of our predecessors by creating a living document and preserving arguably the finest example of the arts and crafts movement in America.
In 1901 Quaker architect William Lightfoot Price founded the Rose Valley Association to save and encourage the continuation of craftsmanship in response to the Industrial Revolution. In support of Price's experiment, Mr. and Mrs. Charles T Schoen purchased the estate and commissioned Price to transform the existing cottage into an elegant villa. After Schoen's death, Maurice and Adele Saul purchased the property. The property and villa was retained in a family trust after Saul's death in 1974.
In 2005, a developer purchased the estate and the twenty-six acres of land that remained attached to the estate with the intent of creating a housing community. The Borough of Rose Valley rarely allows housing developments within its boundaries. The borough agreed to allow the developer to construct a higher density townhouse community with the condition that half of the property remained as open space and notable trees and buildings would be protected and preserved.
Our company was brought in by the new estate owners with the intent to repurpose the historical artifacts found throughout the site and to restore the gardens to their previous state of glory. The developer gave the estate owner permission to remove any salvageable stone and plantings that would be lost in during construction. In addition to the many salvaged shrubs and trees, over 20 mature trees from our nursery were hand selected and transplanted onto the estate. The result is a landscape that responds to the age of the house while providing critical screening from the surrounding development.
Trees shading the formal gardens and untamed undergrowth swarming garden bed remnants were proof that the gardens had not received any maintenance for at least ten years_ Garden beds were purged and then reinstated by adding new boxwood varieties that are more resistant to the diseases that were crippling existing boxwoods. Transplanted peonies and irises now burst into bloom around the repaired central garden fountain in springtime followed by an array of lilies and lavender in the summer.
A spectrum of over 120 different plant species was selected for the estate in order to provide year round interest. Amsonia's lavender blue flowers steal the show early in the spring and its leaves celebrate autumn by turning a brilliant yellow. Different daylily species were chosen with staggered bloom times to enlighten the gardens with their colorful manner. Japanese Stewartia was selected to enhance the diversity and compliment other mature trees as it decorates the landscape throughout the season with flowers, foliage, and intricate bark patterns.
The remnant stone foundations of the original pump house were not feasible to restore but held the old grindstone from the mill on the property. The mill grindstone was relocated by crane and incorporated into a new water feature in the formal gardens. The foundations of the pump house were transformed into a ruin garden with multiple water features and lush plantings. Large Haste leaves create a backdrop for the finely detailed leaves of ferns growing from cracks in the stone walls.
Eroding slopes near the studio guest house threatened its longevity and needed to be stabilized. More than 400 tons of large boulders were brought in to stabilize the steep bank near the studio building. A crane was used to lift the boulders as each stone was individually placed into the bank. Gro-low Fragrant Sumac and Cutleaf Stephanandra were especially useful in retaining soil on the steep bank while providing wonderful interest throughout the seasons.
Any visiting guest will feel at home with their own private gather spaces connected to the studio. Views of the landscape are enjoyed off the back grilling patio of the studio guest house. Native Switchgrass and Northern Sea Oats are planted in the nearby embankment. They rustle in the wind all summer long and come fall highlight the landscape with seed heads. Pink Muhly Grass contrasts against the yellow leaves of Yucca filamentosa 'Golden Sword' as they mark the staircase that descends the hill to the observation terrace.
The seamless blend of old and new features on the site was possible through the dedication of the new owners, designers, arid laborers working to preserve, restore, and enhance the works of outstanding craftsmen created a century ago. The result is a residence in which the sole purpose of its existence is to display and preserve one of the finest arts and crafts estates in the country. This landscape architecture historical restoration project has actualized the grace of a mature landscape in a modern era.
Photo Credit: Stoney Bank Nurseries, Inc.
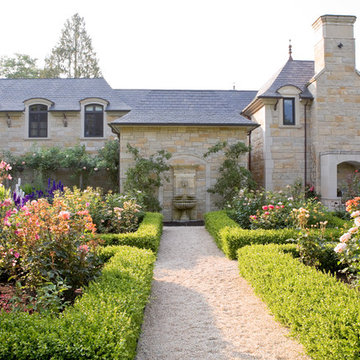
Laurie Black
Diseño de jardín clásico grande con jardín francés y gravilla
Diseño de jardín clásico grande con jardín francés y gravilla
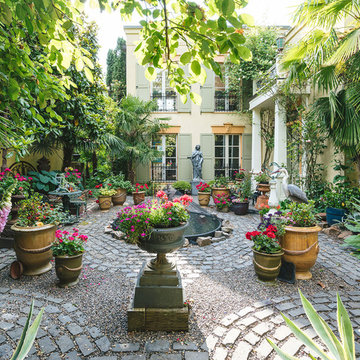
Photo by KuDa Photography
Modelo de patio tradicional sin cubierta en patio con jardín de macetas y adoquines de ladrillo
Modelo de patio tradicional sin cubierta en patio con jardín de macetas y adoquines de ladrillo
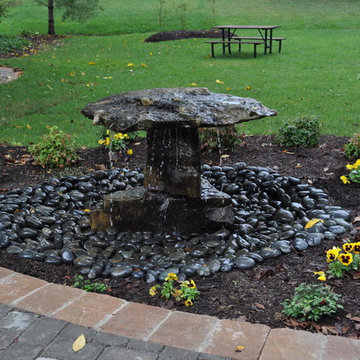
This unique pondless water feature offers the peaceful sounds of falling water with little maintenance. Pondless outdoor water features occupy a small footprint in your garden while offering a great conversation piece. Designed and executed by Pond and Fountain World in Louisville, KY.
Fotos de casas clásicas
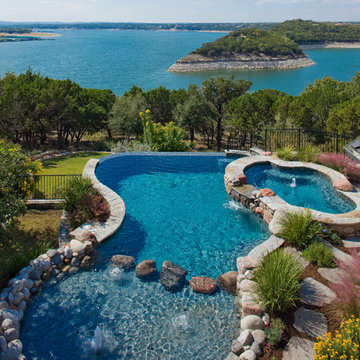
Builder: Pillar Custom Homes, Inc.
Modelo de piscinas y jacuzzis infinitos clásicos a medida
Modelo de piscinas y jacuzzis infinitos clásicos a medida
5

















