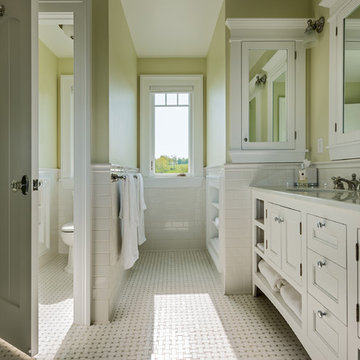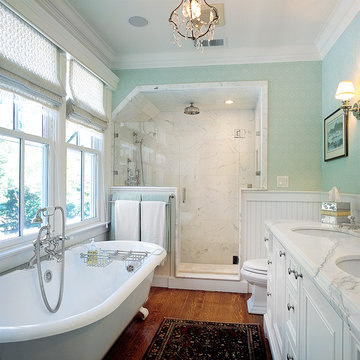Fotos de casas clásicas
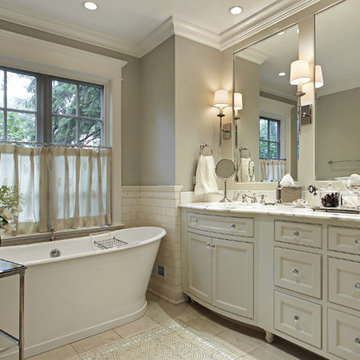
The challenge for this project was that, while the homeowner desired all of the luxury amenities of a deluxe master bath, space was extremely limited. Therefore efficient space planning was critical in achieving the final design. Use of custom painted cabinetry and carrara marble countertops were the basis for this compact yet luxurious bathroom design. Careful attention was given to the tone of the finishes in order to keep this eastern-exposure bathroom light and bright. White trim and crown moulding was used in contrast to the putty colored walls. In keeping with the era of the home, a hand-glazed white ceramic subway tile was used in the soaking tub alcove. Nickel plated bath, lavatory, tub and shower fixtures in the vintage style were used alongside modern amenities such as recessed halogen lighting, electric towel warmers and radiant-heated tile flooring.
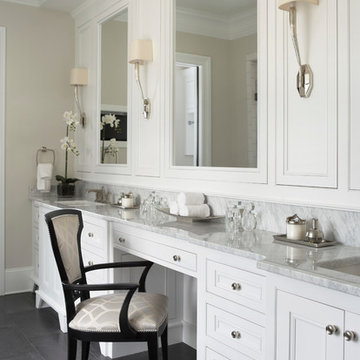
This three-story, 11,000-square-foot home showcases the highest levels of craftsmanship and design.
With shades of soft greys and linens, the interior of this home exemplifies sophistication and refinement. Dark ebony hardwood floors contrast with shades of white and walls of pale gray to create a striking aesthetic. The significant level of contrast between these ebony finishes and accents and the lighter fabrics and wall colors throughout contribute to the substantive character of the home. An eclectic mix of lighting with transitional to modern lines are found throughout the home. The kitchen features a custom-designed range hood and stainless Wolf and Sub-Zero appliances.
Rachel Boling Photography
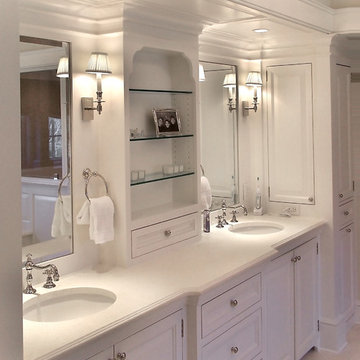
This custom designed vanity has his/hers linen storage cabinets, as well as medicine cabinets at each end.
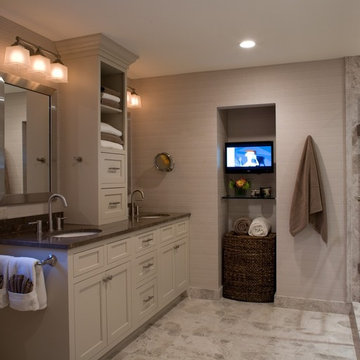
Gwin Hunt
Ejemplo de cuarto de baño clásico con lavabo bajoencimera, armarios estilo shaker, puertas de armario beige, ducha empotrada y baldosas y/o azulejos beige
Ejemplo de cuarto de baño clásico con lavabo bajoencimera, armarios estilo shaker, puertas de armario beige, ducha empotrada y baldosas y/o azulejos beige
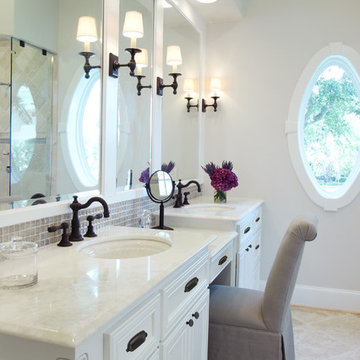
Foto de cuarto de baño tradicional con lavabo bajoencimera, puertas de armario blancas, baldosas y/o azulejos beige, baldosas y/o azulejos en mosaico y encimeras blancas

Master bath extension, double sinks and custom white painted vanities, calacatta marble basketweave floor by Waterworks, polished nickel fittings, recessed panel woodworking, leaded glass window, white subway tile with glass mosaic accent, full glass shower walls. Please note that image tags do not necessarily identify the product used.
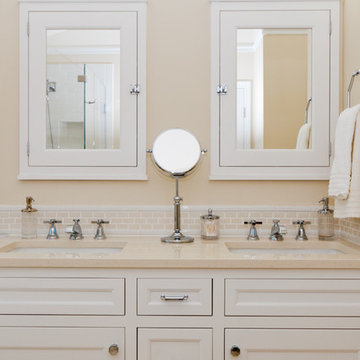
Imagen de cuarto de baño tradicional con lavabo bajoencimera, armarios con paneles empotrados, puertas de armario blancas y baldosas y/o azulejos beige

Children's bathroom. Photo by Steve Kuzma Photography.
Modelo de cuarto de baño infantil y con puerta corredera clásico de tamaño medio con puertas de armario blancas, baldosas y/o azulejos azules, baldosas y/o azulejos en mosaico, armarios con paneles lisos, bañera empotrada, combinación de ducha y bañera, sanitario de dos piezas, paredes azules, suelo de baldosas de cerámica, lavabo bajoencimera, encimera de acrílico, suelo azul y encimeras azules
Modelo de cuarto de baño infantil y con puerta corredera clásico de tamaño medio con puertas de armario blancas, baldosas y/o azulejos azules, baldosas y/o azulejos en mosaico, armarios con paneles lisos, bañera empotrada, combinación de ducha y bañera, sanitario de dos piezas, paredes azules, suelo de baldosas de cerámica, lavabo bajoencimera, encimera de acrílico, suelo azul y encimeras azules
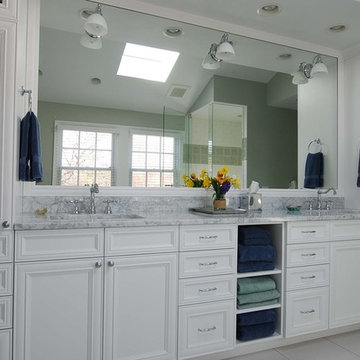
White vanity with towers
Ejemplo de cuarto de baño clásico de tamaño medio con lavabo bajoencimera, armarios con paneles empotrados, puertas de armario blancas, baldosas y/o azulejos blancos, bañera encastrada, ducha empotrada, baldosas y/o azulejos de cerámica, paredes grises y suelo de baldosas de cerámica
Ejemplo de cuarto de baño clásico de tamaño medio con lavabo bajoencimera, armarios con paneles empotrados, puertas de armario blancas, baldosas y/o azulejos blancos, bañera encastrada, ducha empotrada, baldosas y/o azulejos de cerámica, paredes grises y suelo de baldosas de cerámica
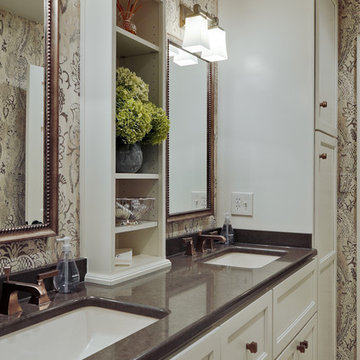
Imagen de cuarto de baño clásico con lavabo bajoencimera, armarios con paneles empotrados y puertas de armario blancas
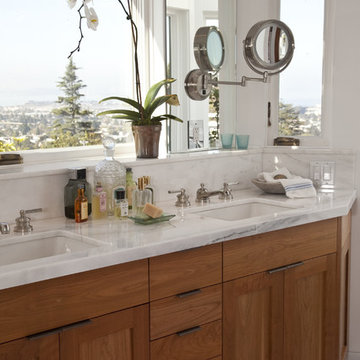
Complete bathroom and closet remodel with very challenging structural issues, due to the fact that the bathroom was almost completely cantilevered off the third story of the house. Photography by Anne Kohler, design by Holey and Associates, construction and cabinets by Mueller Nicholls Inc. Glass tiles, cherry walk-in closet, cherry cabinets, window seat, octagonal bathing vestibule, marble counters, steam shower, tilting round window, cedar shingles
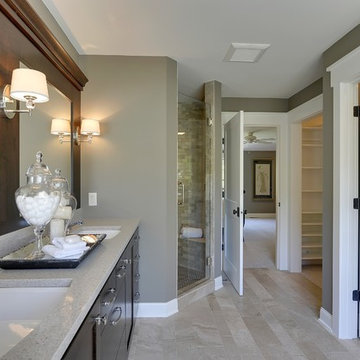
Professionally Staged by Ambience at Home
http://ambiance-athome.com/
Professionally Photographed by SpaceCrafting
http://spacecrafting.com

Imagen de cuarto de baño principal y rectangular tradicional grande con lavabo tipo consola, puertas de armario grises, bañera encastrada sin remate, ducha esquinera, baldosas y/o azulejos blancos, baldosas y/o azulejos de porcelana, paredes grises, suelo de mármol, encimera de mármol, suelo gris, ducha con puerta con bisagras y encimeras grises
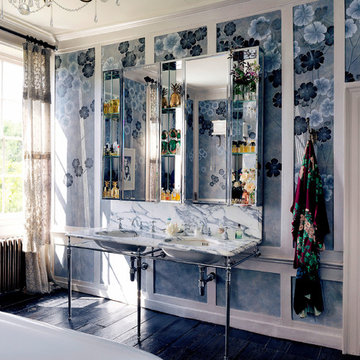
Interior Photography – Simon Brown
For its September Issue, Architectural Digest was invited to discover and unveil Kate Moss’ collaboration with the prestigious English wallpaper brand de Gournay. It is in the heart of Primrose Hill, in the fashion icon’s house, that her inimitable aesthetic sense is once yet demonstrated.
Already a long-standing de Gournay client, it should come as no surprise that she chose to join forces with the brand to create ‘Anemones in Light’, a beautiful chinoiserie wallcovering now part of the house’s permanent collection and showcased in her bathroom, reflecting her personal style: sleek and modern with a poetic touch.
This Art Deco-inspired masterpiece, made in custom Xuan paper, displays largescale hand-painted Anemones, symbol of luck according to Greek mythology. The intricate flowers, alongside shards of light hand-gilded in sterling silver metal leaf, superbly stand out on an ethereal background. This backdrop is painted in a hue named “Dusk”, referring to the supermodel’s favourite time of the day and reminiscent of “a summer night when it goes silvery-blue from the light of the moon”, as she stated in Architectural Digest.
The Double Lowther vanity basin suite, handmade using traditional methods, finds its place perfectly in this glamorous, romantic and relaxing atmosphere. Our largest basin unit constitutes a wonderful option for bathrooms providing sufficient space as this one. It features a stunning classic marble white Arabescato finish, hand-cut with detailed moulding and characterized by black veins, echoing with the flowers’ long stems. This precious piece also includes his and her deep and spacious basins, made in hand-poured china for a unique result. Its stand, created here in a chrome finish, blends in beautifully with the silver-tinted wallpaper and the embroidered curtains, made from saris, which are draped at the windows.
Last but not least: the mirrored sections, which create the illusion of a bigger room, have been designed in a way to outline the pre-existing wooden panelling with elegance. Here are displayed antique perfume bottles, golden ornaments and flowers.
de Gournay hand painted ‘Anemones in Light’ wallpaper
designed by Kate Moss in collaboration with de Gournay
‘Dusk’ design colours on custom Grey Painted Xuan Paper
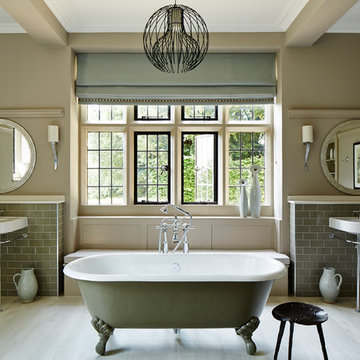
Ejemplo de cuarto de baño principal tradicional de tamaño medio con baldosas y/o azulejos grises, baldosas y/o azulejos de cemento, bañera con patas, combinación de ducha y bañera, paredes beige, suelo de madera clara, lavabo tipo consola, suelo beige y ducha abierta
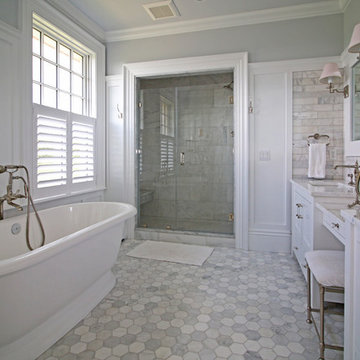
Imagen de cuarto de baño principal tradicional con armarios con paneles empotrados, puertas de armario blancas, bañera exenta, ducha empotrada, baldosas y/o azulejos grises, baldosas y/o azulejos blancos, baldosas y/o azulejos de mármol, paredes grises, suelo de mármol, lavabo bajoencimera, encimera de mármol, suelo gris, ducha con puerta con bisagras y piedra
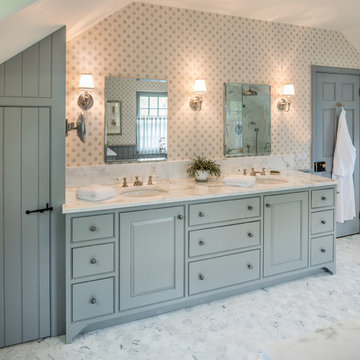
Angle Eye Photography
Diseño de cuarto de baño principal tradicional grande con armarios con rebordes decorativos, puertas de armario azules, suelo de mármol, lavabo bajoencimera, encimera de mármol, paredes multicolor, suelo gris y espejo con luz
Diseño de cuarto de baño principal tradicional grande con armarios con rebordes decorativos, puertas de armario azules, suelo de mármol, lavabo bajoencimera, encimera de mármol, paredes multicolor, suelo gris y espejo con luz
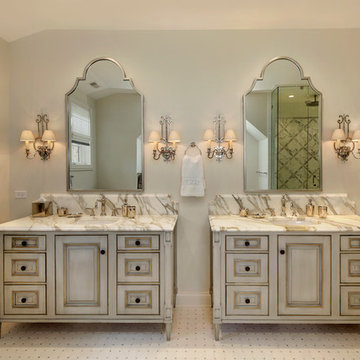
Master bathroom with (2) separate furniture piece vanities. Cabinetry is Brookhaven II framed cabinets manufactured by Wood-Mode, Inc. Each vanity has (6) inset drawers & (1) door. Details include posts with decorative panels on sides and moulding beneath cabinetry.
Fotos de casas clásicas
2

















