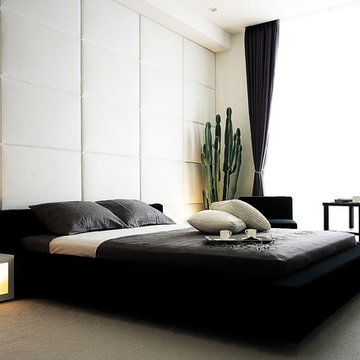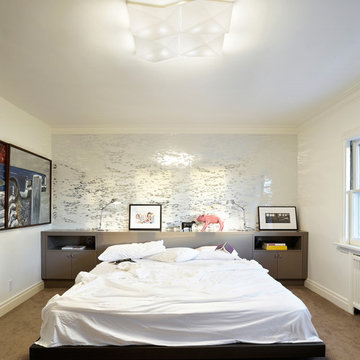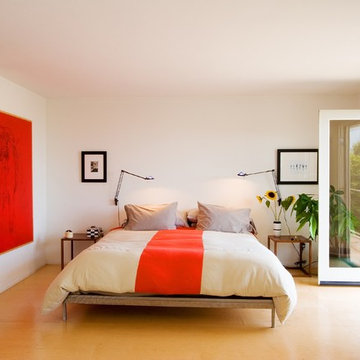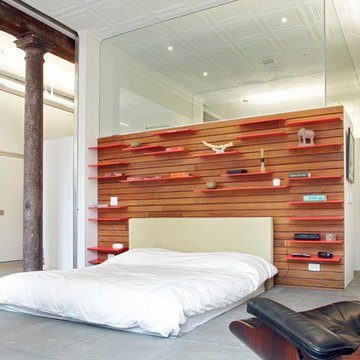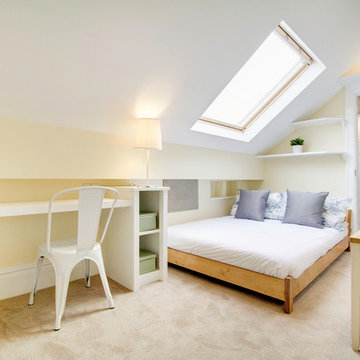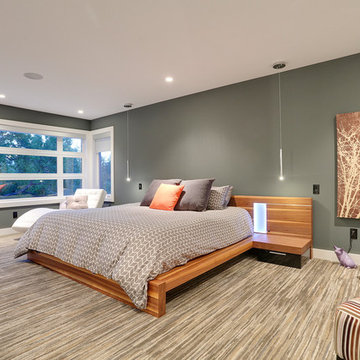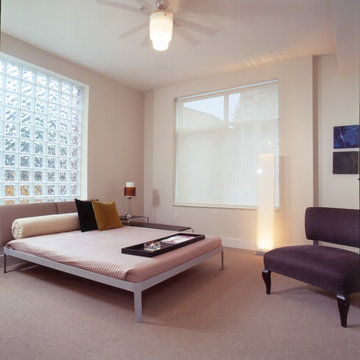31 fotos de casas beige
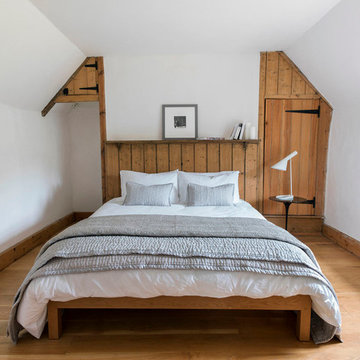
Hufton & Crow
Imagen de dormitorio blanco y madera de estilo de casa de campo con paredes blancas y techo inclinado
Imagen de dormitorio blanco y madera de estilo de casa de campo con paredes blancas y techo inclinado
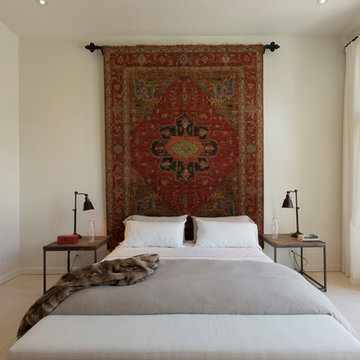
Create a spacious and clean design withcentral track lighting in your master bedroom. Seen in Fiddler's Creek, a Naples community
Diseño de dormitorio principal nórdico de tamaño medio con moqueta y paredes blancas
Diseño de dormitorio principal nórdico de tamaño medio con moqueta y paredes blancas
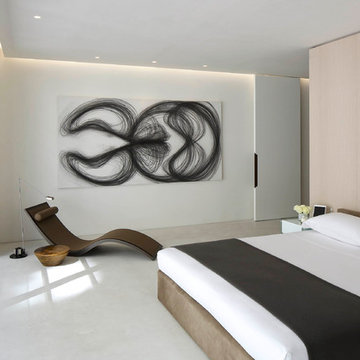
Architect - Haute Architecture
Designer - Haute Architecture
General Contractor - Rusk Renovations Inc.
Photographer - Susan Fisher Plotner
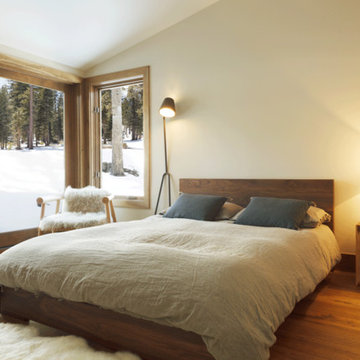
Photography by Shaun Fenn | http://shaunfenn.com/
Imagen de dormitorio rural con paredes beige y suelo de madera en tonos medios
Imagen de dormitorio rural con paredes beige y suelo de madera en tonos medios
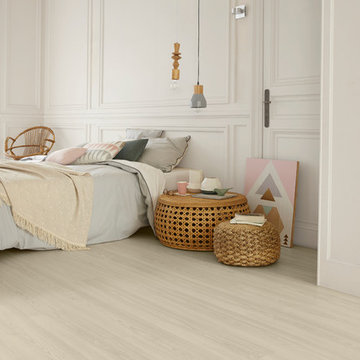
Imagen de dormitorio nórdico de tamaño medio con paredes blancas y suelo de madera clara
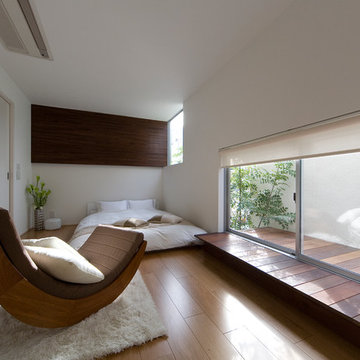
Best of Houzz 2023,2022,2020,2019,2018を受賞した寝室。ローベッドやウィンドウベンチを低い位置に設けることで、空間全体が広く感じられる。白い外壁に光を反射させることで、プライバシーを確保しつつ明るい空間となっている。
Modelo de dormitorio principal y blanco de estilo zen sin chimenea con paredes blancas, papel pintado, papel pintado, suelo de contrachapado y suelo marrón
Modelo de dormitorio principal y blanco de estilo zen sin chimenea con paredes blancas, papel pintado, papel pintado, suelo de contrachapado y suelo marrón
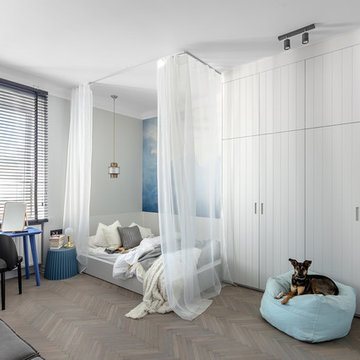
Alexandra Dermont
Diseño de dormitorio actual sin chimenea con paredes blancas y suelo de madera clara
Diseño de dormitorio actual sin chimenea con paredes blancas y suelo de madera clara
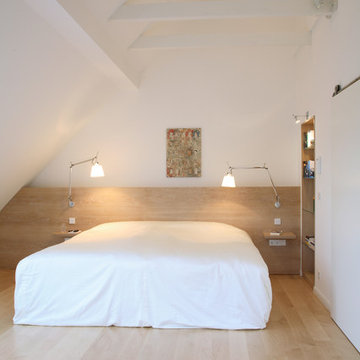
Foto de dormitorio principal contemporáneo de tamaño medio sin chimenea con paredes blancas, suelo de madera clara y techo inclinado
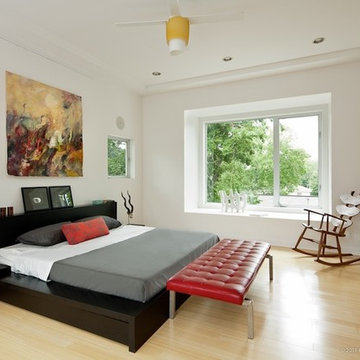
Construction on this 2400 square foot, modestly budgeted, green design-build project began after completing a large lot subdivision with the City of Austin and required all new utilities during construction.
In addition to a spatially expansive interior with eleven foot ceilings, we incorporated both North facing and South facing roofdecks of 400 square feet each, 800 square feet of covered outdoor living space on the ground floor and two huge cantilevered Master Bedroom window spaces.
In front, there is a street-facing covered front porch off the Master Bedroom and a sculptural storage room on the ground floor that the Clients anointed "il Ferro Tartaruga" (the Steel Turtle) and which is outfitted for a future Jacuzzi. This space is a built experiment of the Firm's research into parametric modeling, planarization routines and digital fabrication. Also all the steel was modeled in 3D allowing it to be all shop cut with no in-field cuts.
In retrospect, a super minimalist approach leveraged the structural engineering into creating extra-ordinary outdoor spaces, while a compact plan allows the indoors to naturally brush up against the building envelope and outside spaces.
A quote from the Client:
"This house is amazing to live in. I do Tai Chi on the decks. I like to look at my work with magnets on the iron tortoise. Tonight I watched the moon from the balcony. I'm very happy here. I feel like I am living in the sky sometimes."
photo: atelier wong
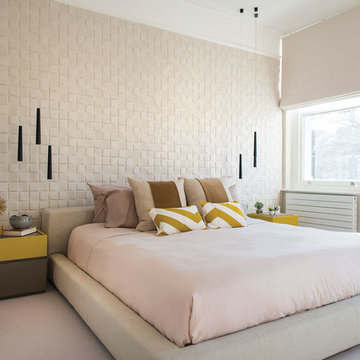
Tom St. Aubyn
Modelo de habitación de invitados beige y rosa contemporánea de tamaño medio con paredes beige, moqueta y suelo gris
Modelo de habitación de invitados beige y rosa contemporánea de tamaño medio con paredes beige, moqueta y suelo gris
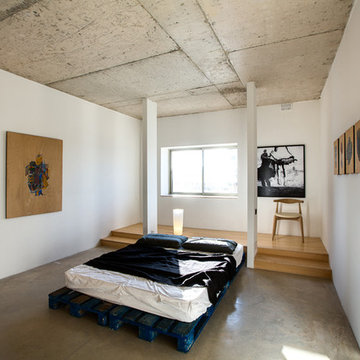
The craft of construction was celebrated – rough concrete ceilings, walls and beams were left exposed, sometimes suggesting a three dimensional interpretation of Piet Mondrian’s studies of proportions between lines in space.
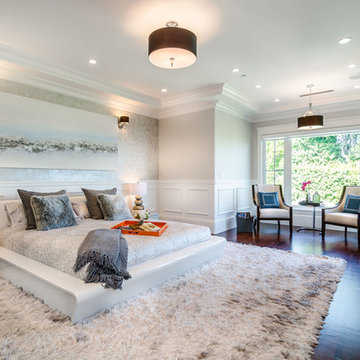
iShots
Diseño de dormitorio principal clásico renovado con paredes grises, suelo de madera oscura, chimenea lineal y marco de chimenea de piedra
Diseño de dormitorio principal clásico renovado con paredes grises, suelo de madera oscura, chimenea lineal y marco de chimenea de piedra
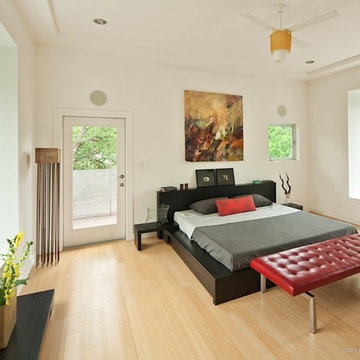
Construction on this 2400 square foot, modestly budgeted, green design-build project began after completing a large lot subdivision with the City of Austin and required all new utilities during construction.
In addition to a spatially expansive interior with eleven foot ceilings, we incorporated both North facing and South facing roofdecks of 400 square feet each, 800 square feet of covered outdoor living space on the ground floor and two huge cantilevered Master Bedroom window spaces.
In front, there is a street-facing covered front porch off the Master Bedroom and a sculptural storage room on the ground floor that the Clients anointed "il Ferro Tartaruga" (the Steel Turtle) and which is outfitted for a future Jacuzzi. This space is a built experiment of the Firm's research into parametric modeling, planarization routines and digital fabrication. Also all the steel was modeled in 3D allowing it to be all shop cut with no in-field cuts.
In retrospect, a super minimalist approach leveraged the structural engineering into creating extra-ordinary outdoor spaces, while a compact plan allows the indoors to naturally brush up against the building envelope and outside spaces.
A quote from the Client:
"This house is amazing to live in. I do Tai Chi on the decks. I like to look at my work with magnets on the iron tortoise. Tonight I watched the moon from the balcony. I'm very happy here. I feel like I am living in the sky sometimes."
photo: atelier wong
31 fotos de casas beige
1
