482 fotos de caminos de jardín retro
Filtrar por
Presupuesto
Ordenar por:Popular hoy
1 - 20 de 482 fotos
Artículo 1 de 3

Jim Bartsch Photography
Ejemplo de camino de jardín vintage grande en patio trasero con exposición total al sol y adoquines de hormigón
Ejemplo de camino de jardín vintage grande en patio trasero con exposición total al sol y adoquines de hormigón
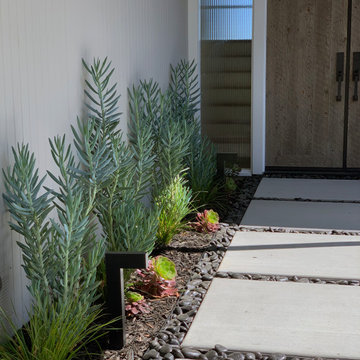
Modelo de camino de jardín de secano vintage grande en verano en patio delantero con exposición parcial al sol y gravilla
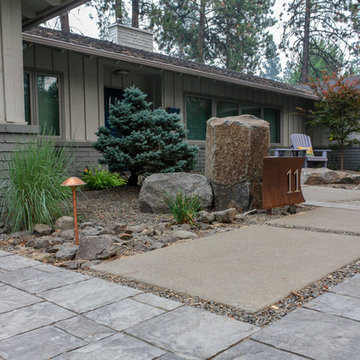
After moving into a mid-century ranch home on Spokane's South Hill, these homeowners gave the tired landscape a dramatic makeover. The aging asphalt driveway was replaced by precast concrete pavers that coordinate with a new walkway of sandwashed concrete pads. A pared-down front lawn reduces the overall water use of the landscape, while sculptural boulders add character. A small flagstone patio creates a spot to enjoy the outdoors in the courtyard-like area between the house and the towering ponderosa pines. The backyard received a similar update, with a new garden area, water feature, and paver patio anchoring the updated space.
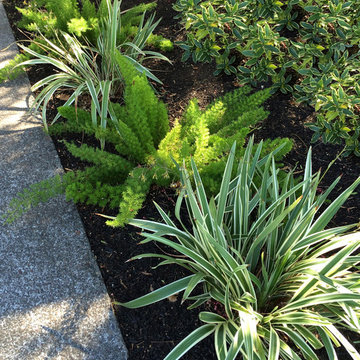
With a limited budget, we were able to transform and update this front garden with a new modern pathway, a small patio, and a variety of low-water and low-maintenance plants. The black mulch completes this modern landscape design transformation. Dianella tasmanica 'Variegata', Asparagus densiflorus 'Meyers' - Fox tail Fern, and Daphne odora 'Marginata' are great companions in partly shaded areas. © Eileen Kelly, Dig Your Garden Landscape Design
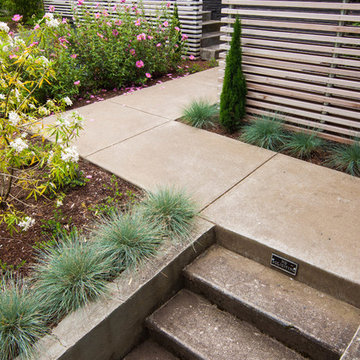
Dramatic plant textures, modern hardscaping and sharp angles enhanced this mid-century modern bungalow. Soft plants were chosen to contrast with the sharp angles of the pathways and hard edges of the MCM home, while providing all-season interest. Horizontal privacy screens wrap the front porch and create intimate garden spaces – some visible only from the street and some visible only from inside the home. The front yard is relatively small in size, but full of colorful texture.

Concrete stepping stones act as both entry path and an extra parking space. Photography by Lars Frazer
Imagen de jardín vintage de tamaño medio en patio delantero con exposición parcial al sol y adoquines de hormigón
Imagen de jardín vintage de tamaño medio en patio delantero con exposición parcial al sol y adoquines de hormigón
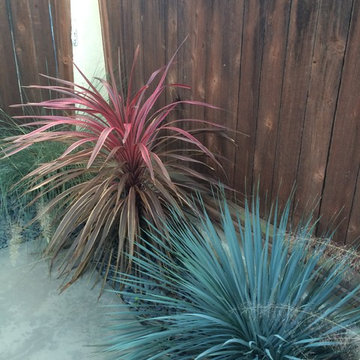
Trace Robinson
Foto de camino de jardín retro pequeño en verano en patio con exposición total al sol y adoquines de hormigón
Foto de camino de jardín retro pequeño en verano en patio con exposición total al sol y adoquines de hormigón
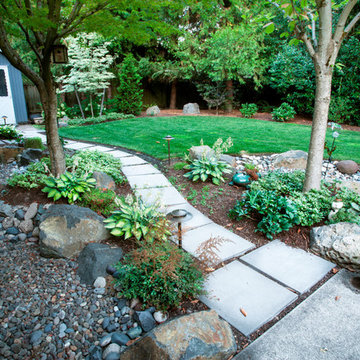
Disconnected downspouts have been rerouted into these dry stream beds which flow into one another. In the Pacific Northwest where it isn't uncommon to have a rain event of 1+ inches, these Summer month beds turn into Spring and Fall water features. Photography by: Joe Hollowell
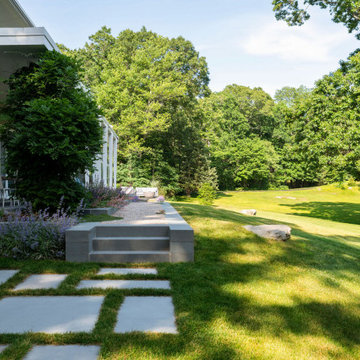
The architectural orientation and sweeping views naturally draw people to the south side of the house. Our clients tasked us with maximizing this indoor/outdoor connection to create room for dining, leisure and entertaining. By pushing circulation out beyond the existing porch, we opened up access and created welcoming destinations - an intimate lawn-jointed bluestone patio and a larger deck for lounging. Now this free -flowing space comfortably hosts gatherings of various sizes.
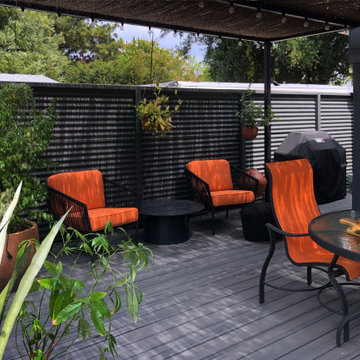
A large steel and willow-roof pergola creates a shady space to dine in and chaise lounges and chairs bask in the surrounding shade.
Foto de jardín retro de tamaño medio en invierno en patio delantero con exposición parcial al sol, adoquines de hormigón y con metal
Foto de jardín retro de tamaño medio en invierno en patio delantero con exposición parcial al sol, adoquines de hormigón y con metal
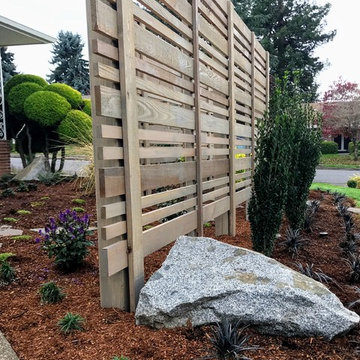
Baker Blue granite boulders were used to add a sense of age and permanence to the garden.
Landscape Design and pictures by Ben Bowen of Ross NW Watergardens
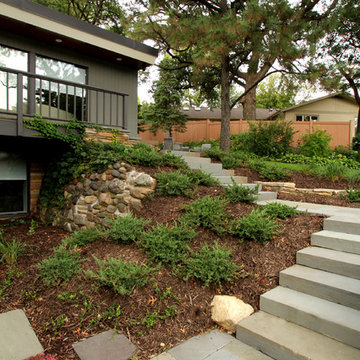
Diseño de camino de jardín retro de tamaño medio en patio delantero con adoquines de hormigón
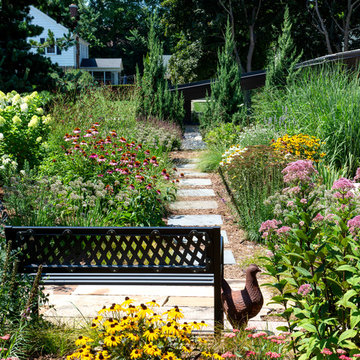
The view from the seating area within the walk-through garden. 30” square bluestone steppers make up the path. The walkway is surrounded with many native perennials including liatris, echinacea and Joe Pye Weed. The paved area around the bench is comprised of reclaimed stone steps from the original front walk.
Renn Kuhnen Photography
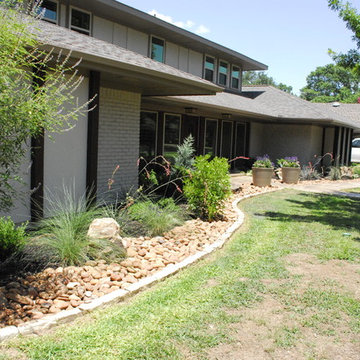
Ejemplo de camino de jardín de secano vintage de tamaño medio en primavera en patio delantero con exposición total al sol y adoquines de piedra natural
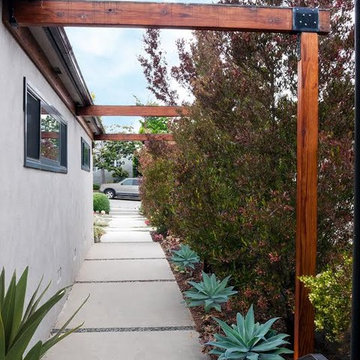
(c) 2017 Jacklyn Curry Design
Imagen de camino de jardín de secano vintage de tamaño medio en patio delantero
Imagen de camino de jardín de secano vintage de tamaño medio en patio delantero
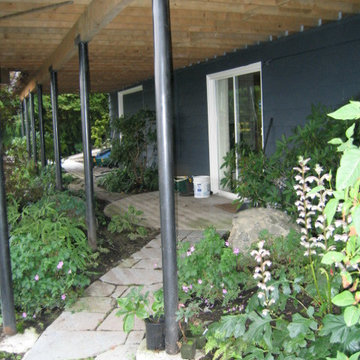
This is a north facing garden, under a large deck! It gets no light, and came out very well - its lush, green, with lots of winter interest.
Ejemplo de camino de jardín vintage de tamaño medio en patio trasero con exposición reducida al sol y adoquines de piedra natural
Ejemplo de camino de jardín vintage de tamaño medio en patio trasero con exposición reducida al sol y adoquines de piedra natural
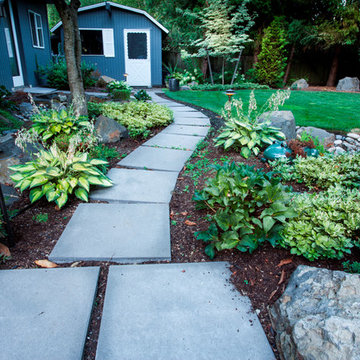
Hellebores, hostas, astilbe, oregon grape, heuchera and the like surround the foreground... while a Wolf Eye's Dogwood and Summer flowering Rhododendron populate the understory of some mature Fir trees.
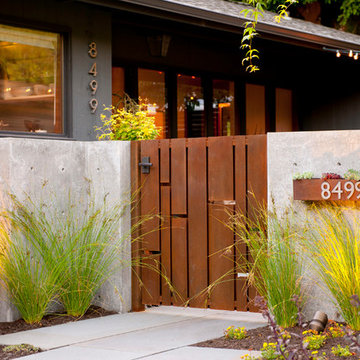
Already partially enclosed by an ipe fence and concrete wall, our client had a vision of an outdoor courtyard for entertaining on warm summer evenings since the space would be shaded by the house in the afternoon. He imagined the space with a water feature, lighting and paving surrounded by plants.
With our marching orders in place, we drew up a schematic plan quickly and met to review two options for the space. These options quickly coalesced and combined into a single vision for the space. A thick, 60” tall concrete wall would enclose the opening to the street – creating privacy and security, and making a bold statement. We knew the gate had to be interesting enough to stand up to the large concrete walls on either side, so we designed and had custom fabricated by Dennis Schleder (www.dennisschleder.com) a beautiful, visually dynamic metal gate.
Other touches include drought tolerant planting, bluestone paving with pebble accents, crushed granite paving, LED accent lighting, and outdoor furniture. Both existing trees were retained and are thriving with their new soil.
Photography by: http://www.coreenschmidt.com/
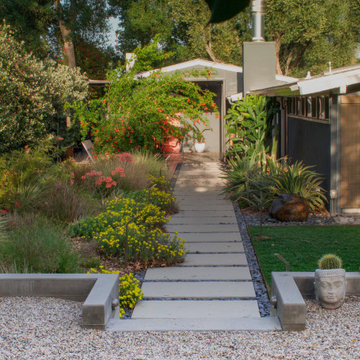
The uneven back yard was graded into ¬upper and lower levels with an industrial style, concrete wall. Linear pavers lead the garden stroller from place to place alongside a rain garden filled with swaying grasses that spans the side yard and culminates at a gracefully arching pomegranate tree, A bubbling boulder water feature murmurs soothing sounds. A large steel and willow-roof pergola creates a shady space to dine in and chaise lounges and chairs bask in the surrounding shade. The transformation was completed with a bold and biodiverse selection of low water, climate appropriate plants that make the space come alive. branches laden with impossibly red blossoms and fruit.
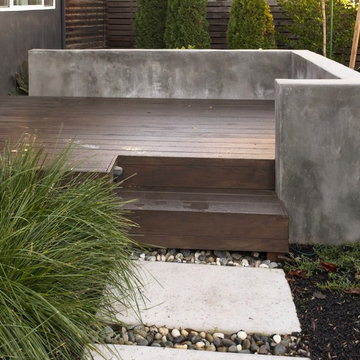
This detail shows the path to the front door, with concrete pads, ipe steps and landing and smooth plaster screen/seat wall. The steps are lit, along with main elements of the landscape.
photo Mike Heacox / Luciole Design
482 fotos de caminos de jardín retro
1