48.833 fotos de caminos de jardín con camino de entrada
Filtrar por
Presupuesto
Ordenar por:Popular hoy
21 - 40 de 48.833 fotos
Artículo 1 de 3
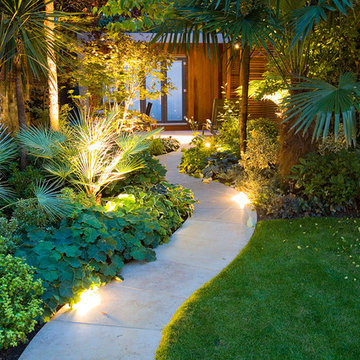
Pro Colour Photography
www.procolourphotoraphy.co.uk
Ejemplo de camino de jardín asiático en patio trasero con adoquines de hormigón
Ejemplo de camino de jardín asiático en patio trasero con adoquines de hormigón
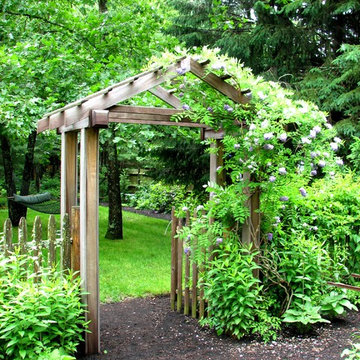
Garden arbor and picket fence separate the side yard from the front yard creating outdoor rooms. The view to the front yard frames a sitting area with Adirondack chairs.
Photo by Bob Trainor
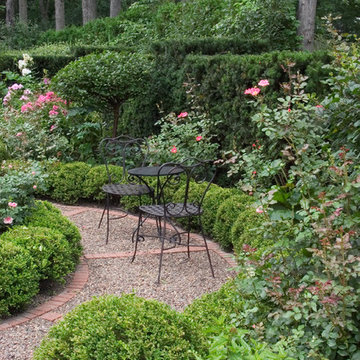
Request Free Quote
Plant bed ideas with garden path and cafe table and chairs in Winnetka, IL. by Schmechtig Landscapes
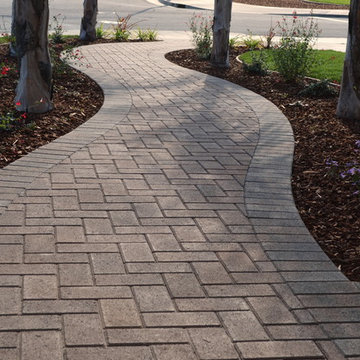
Landscape design by Jpm Landscape
Diseño de camino de jardín tradicional de tamaño medio en patio delantero con adoquines de ladrillo
Diseño de camino de jardín tradicional de tamaño medio en patio delantero con adoquines de ladrillo
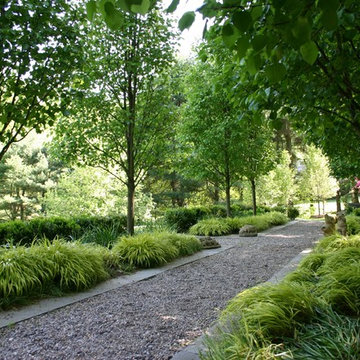
Imagen de camino de jardín contemporáneo de tamaño medio en patio trasero con gravilla, jardín francés y exposición reducida al sol
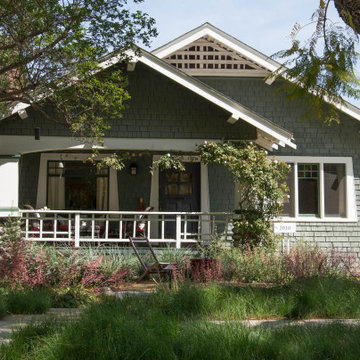
This front yard features a seating area and jar fountain, ringed by aromatic native plantings of California Lilac, Manzanita, Cleveland Sage. A meadow-style planting of native sedge grasses create soft look in the foreground, and new concrete pavers add a modern touch. We also believe the project’s driveway to be among the prettiest we’ve created or seen: a ribbon of stones and grasses now meanders along a Hollywood-style center planting area.
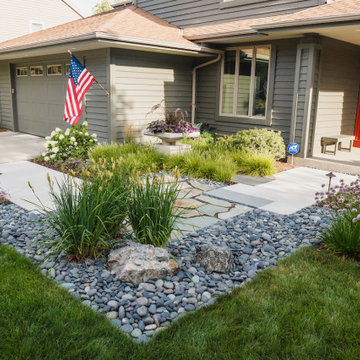
Modelo de camino de jardín de secano moderno de tamaño medio en verano en patio delantero con exposición total al sol y adoquines de piedra natural
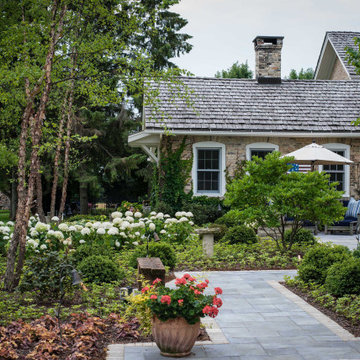
Heucherella Pumpkin Spice used as entrance plant on both ends of the walkway, Star Magnolia visually separates the driveway space from the intimate space; limestone sundial was gift from parents.
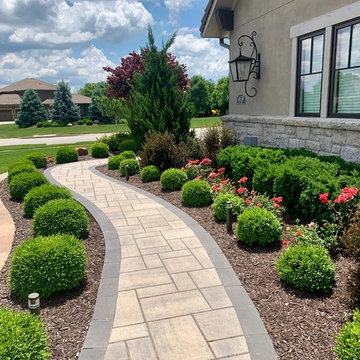
Foto de jardín tradicional renovado grande en patio delantero con exposición total al sol y adoquines de hormigón
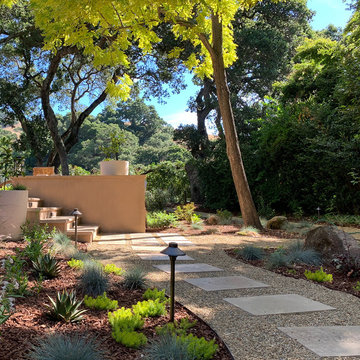
APLD 2021 Silver Award Winning Landscape Design. An expansive back yard landscape with several mature oak trees and a stunning Golden Locust tree has been transformed into a welcoming outdoor retreat. The renovations include a wraparound deck, an expansive travertine natural stone patio, stairways and pathways along with concrete retaining walls and column accents with dramatic planters. The pathways meander throughout the landscape... some with travertine stepping stones and gravel and those below the majestic oaks left natural with fallen leaves. Raised vegetable beds and fruit trees occupy some of the sunniest areas of the landscape. A variety of low-water and low-maintenance plants for both sunny and shady areas include several succulents, grasses, CA natives and other site-appropriate Mediterranean plants complimented by a variety of boulders. Dramatic white pots provide architectural accents, filled with succulents and citrus trees. Design, Photos, Drawings © Eileen Kelly, Dig Your Garden Landscape Design
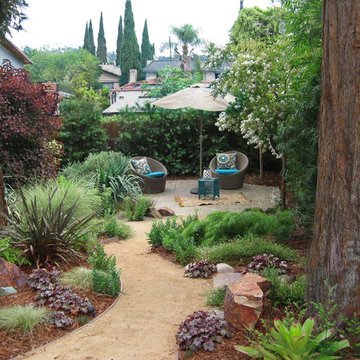
Decomposed Granite path between Giant Sequoias leads to repurposed, reshaped and stained rear concrete slab. Micro-climate appropriate plants complete the picture. Photo by Ketti Kupper.
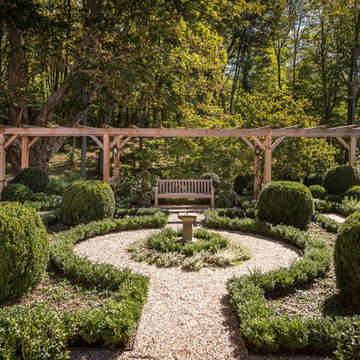
Diseño de camino de jardín tradicional en patio trasero con jardín francés, pérgola y gravilla
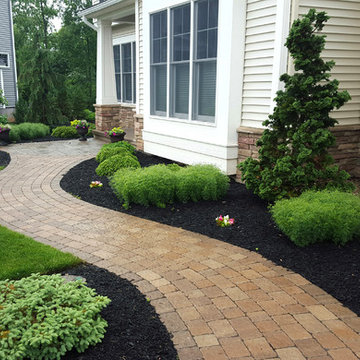
Ejemplo de camino de jardín tradicional renovado de tamaño medio en verano en patio delantero con jardín francés, exposición total al sol y adoquines de ladrillo
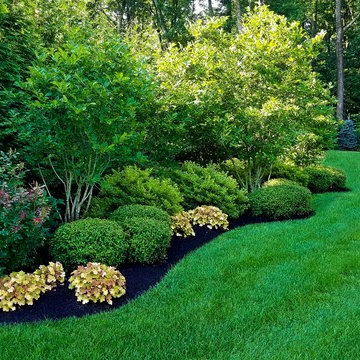
Neave Group Outdoor Solutions
Diseño de jardín tradicional grande en patio trasero con exposición total al sol y gravilla
Diseño de jardín tradicional grande en patio trasero con exposición total al sol y gravilla
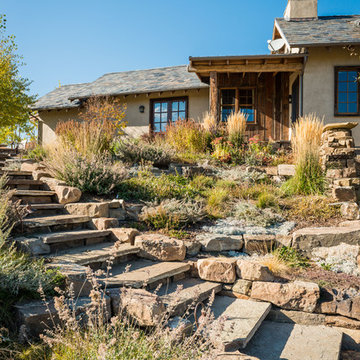
Foto de camino de jardín rural con exposición total al sol y adoquines de piedra natural
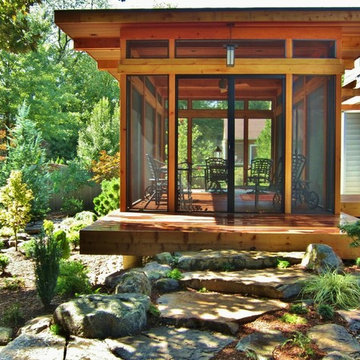
Jane Luce
Ejemplo de camino de jardín de estilo zen de tamaño medio en verano en patio trasero con jardín francés, exposición parcial al sol y gravilla
Ejemplo de camino de jardín de estilo zen de tamaño medio en verano en patio trasero con jardín francés, exposición parcial al sol y gravilla
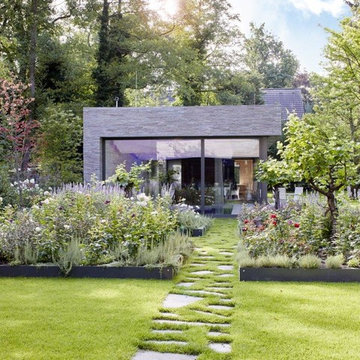
Villengarten in Bergisch- Gladbach
Entwurf: Studio ASH
Diseño de camino de jardín actual grande en verano en patio trasero con exposición parcial al sol y adoquines de piedra natural
Diseño de camino de jardín actual grande en verano en patio trasero con exposición parcial al sol y adoquines de piedra natural
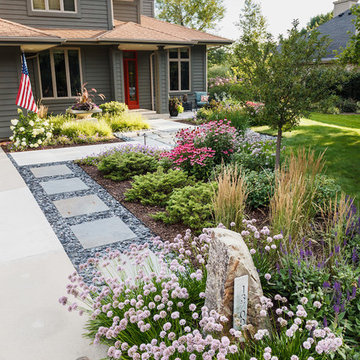
A stone address marker and bluestone steppers lead you from the driveway entrance to the front walk.
Westhauser Photography
Foto de camino de jardín de secano asiático de tamaño medio en verano en patio delantero con exposición total al sol y adoquines de piedra natural
Foto de camino de jardín de secano asiático de tamaño medio en verano en patio delantero con exposición total al sol y adoquines de piedra natural
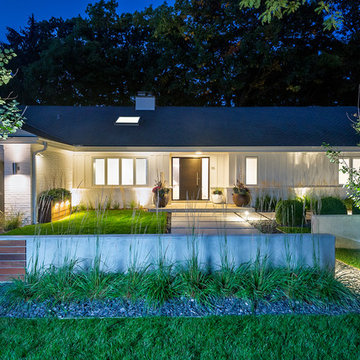
This front yard had to also act as a clients back yard. The existing back yard is a ravine, so there is little room to functionally use it. This created a design element to create a sense of space/privacy while also allowing the Mid Century Modern Architecture to shine through. (and keep the feel of a front yard)
We used concrete walls to break up the rooms, and guide people into the front entrance. We added IPE details on the wall and planters to soften the concrete, and Ore Inc aluminum containers with a rust finish to frame the entrance. The Aspen trees break the horizontal plane and are lit up at night, further defining the front yard. All the trees are on color lights and have the ability to change at the click of a button for both holidays, and seasonal accents. The slate chip beds keep the bed lines clean and clearly define the planting ares versus the lawn areas. The walkway is one monolithic pour that mimics the look of large scale pavers, with the added function of smooth,set-in-place, concrete.
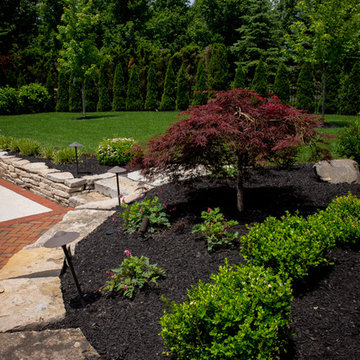
Diseño de jardín clásico grande en patio trasero con camino de entrada, exposición total al sol y adoquines de ladrillo
48.833 fotos de caminos de jardín con camino de entrada
2