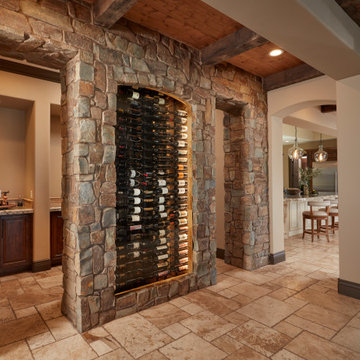6.144 fotos de bodegas
Filtrar por
Presupuesto
Ordenar por:Popular hoy
21 - 40 de 6144 fotos
Artículo 1 de 3
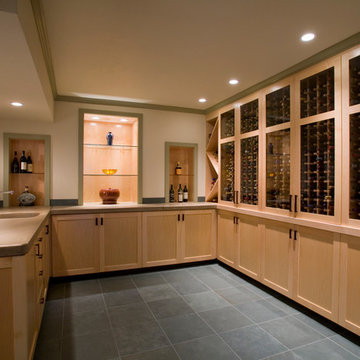
Prechtel Photography
Ejemplo de bodega asiática grande con suelo de pizarra y botelleros
Ejemplo de bodega asiática grande con suelo de pizarra y botelleros
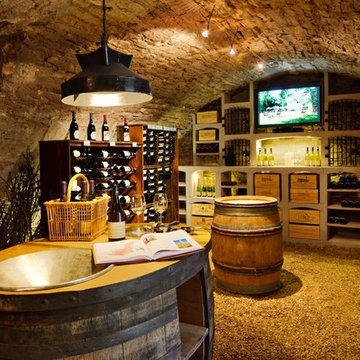
Font of an old and renovated burgunder cellar in a famous hotel/restaurant : l'Hostellerie de Levernois (near Beaune). Furniture : VINIS for the limestone wineracks, Friax for the iron bottle holders well integrated in wood boxes.
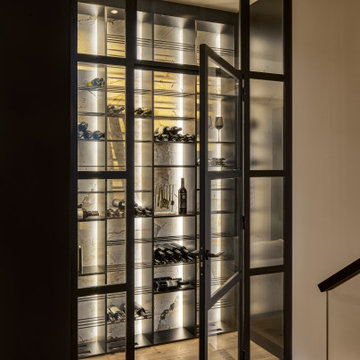
The award-winning Jack’s Point is our new display home at the HomeQuest Village in Bella Vista. At the 2023 HIA awards, Horizon Homes won both Display Home of the Year, and Best Display Home in its category - Display Homes over $1m.
When we built this home, we wanted a design that would be contemporary, but still fit comfortably in the traditional style streetscapes of the suburbs that we typically build in – the North Shore, Northern Beaches and Canada Bay areas.
The natural finishes of timber, stone and metal gives this home an organic look and feel. The façade design and finishes provide the beautiful mix of material choices. Modern brickwork meshes with charred hardwood timber cladding, castellated style garage door, and a first-floor natural garden bed.
Natural American Oak timber flooring leads from the entry lead to the lounge, which features an impressive yet functional wall-hung fireplace with an exposed metal flue.
The staircase provides a wonderful aesthetic but also acts to create distinct spaces in an otherwise open space. It is constructed from American Oak treads, steel and glass and allows natural light through to the living areas.
Large format porcelain tiles provide a seamless finish to the remaining living areas and carry through to the alfresco kitchen and dining area.
The kitchen and pantry provide beautifully finished modern workspaces with the mix of marble / granite and Corian finishes. The marble fluting on the island ends elevates the benchtop from the purely practical, to an elegant design feature.
As with all Horizon Homes builds, the alfresco area was important. It has been designed to enhance natural light in the home, as well as providing flexible living spaces. The upper floor comprises of four bedrooms, main bathrooms, two ensuites and a private lounge space adjacent to the master bedroom. This overlooks the rooftop garden bed. The feature panelling to all bedrooms and hallway that so caught the judges’ attention provide this home with the warm cosy feel.
Like all of our custom designs, the display home was designed to maximise quality light, airflow and space for the block it was built on. We invite you to visit Jack’s Point and we hope it inspires some ideas for your own custom home.
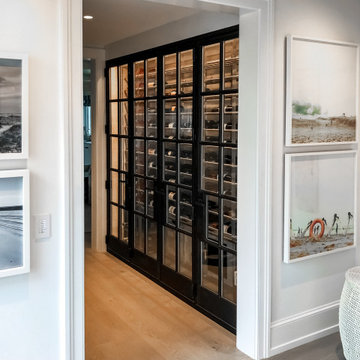
This hallway cellar is tucked away on the charming island of Nantucket. Architectural Plastics designed and built acrylic wine racks with steel rods to support the wine bottles.
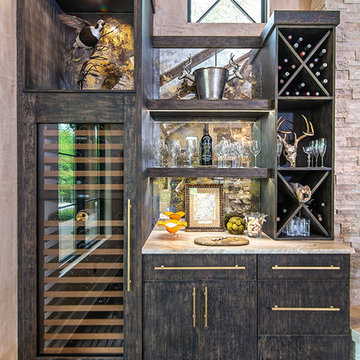
The rich textures of the quarter sawn cerused white oak with black rub-through combined with the natural stone made the perfect backdrop for this rustic lodge setting. Each room individually has it’s own style while remaining cohesive to the lodge lifestyle.
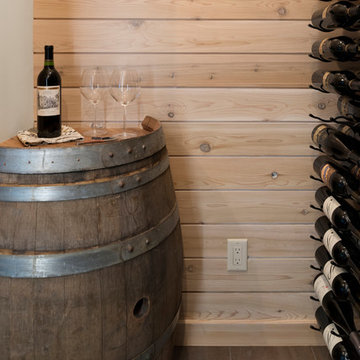
Spacecrafting
Modelo de bodega tradicional renovada pequeña con suelo de baldosas de porcelana, botelleros y suelo marrón
Modelo de bodega tradicional renovada pequeña con suelo de baldosas de porcelana, botelleros y suelo marrón
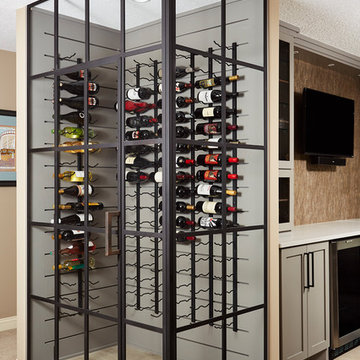
Custom glass wine cellar with shiplap
Ejemplo de bodega tradicional renovada de tamaño medio con suelo de madera clara, botelleros y suelo beige
Ejemplo de bodega tradicional renovada de tamaño medio con suelo de madera clara, botelleros y suelo beige
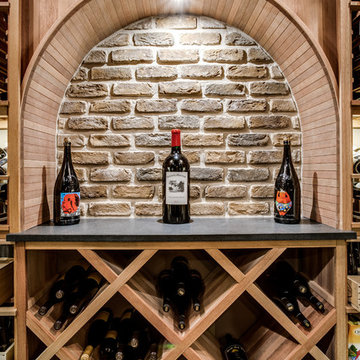
Imagen de bodega de estilo americano grande con suelo de baldosas de cerámica y botelleros
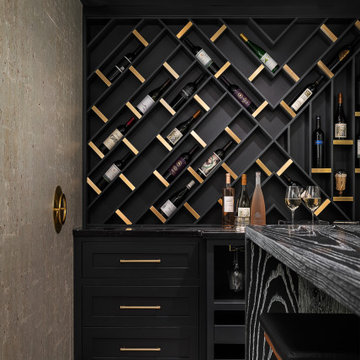
Basement Remodel with multiple areas for work, play and relaxation.
Imagen de bodega tradicional renovada grande con suelo vinílico y suelo marrón
Imagen de bodega tradicional renovada grande con suelo vinílico y suelo marrón
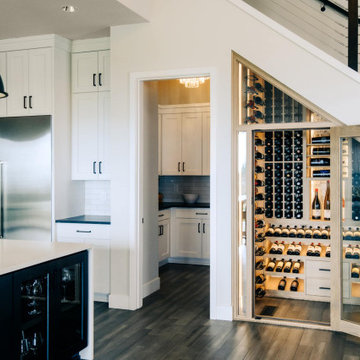
Our sleekest under stair wine cellar design to date, this Oregon build features glass walls that showcase our client’s wine collection. Drawers, shelving and minimalist floating racks seamlessly integrate with the kitchen’s existing clean lines and structural hardware, adding even more elegance and sophistication to the space.
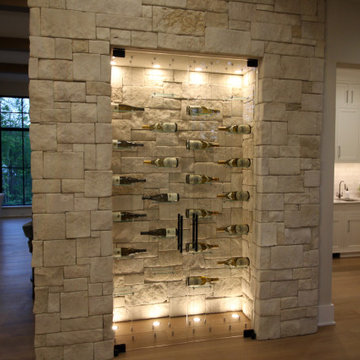
Stunning first floor wine display. Floating glass wine shelves. Tasteful LED lighting and seamless glass entry meld in perfectly with the homes decor.
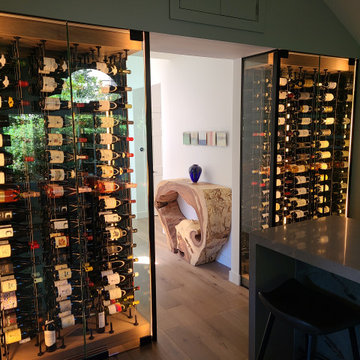
Glass enclosed wine cellar frames hallway into bar area featuring cable wine racks where the bottles seem to float.
Modelo de bodega actual pequeña con vitrinas expositoras
Modelo de bodega actual pequeña con vitrinas expositoras
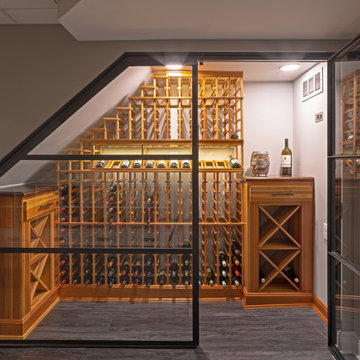
Basement wine cellar - Upper Arlington OH - 2018
Built underneath basement stairs.
Cooling components were installed in adjacent crawl space
Foto de bodega contemporánea pequeña con suelo vinílico, botelleros y suelo gris
Foto de bodega contemporánea pequeña con suelo vinílico, botelleros y suelo gris
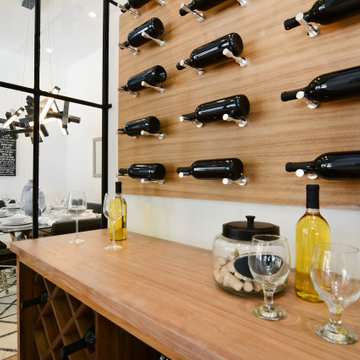
Conditioned wine niche with a glass wrap-around wall.
Diseño de bodega actual pequeña con botelleros de rombos
Diseño de bodega actual pequeña con botelleros de rombos
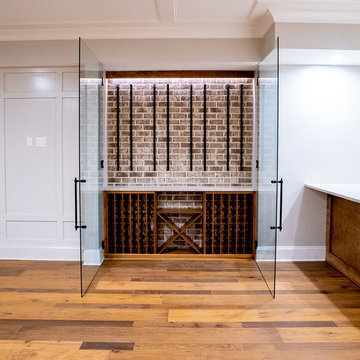
Diseño de bodega actual pequeña con suelo de madera en tonos medios, vitrinas expositoras y suelo marrón
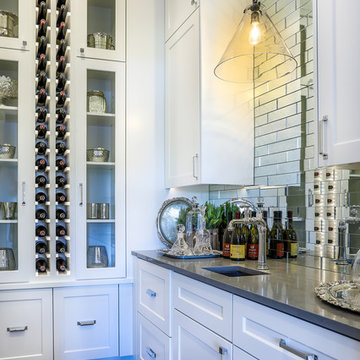
The butler’s pantry not only provides storage for dishes and glassware, but also includes a full wine fridge for your collection. Soft gray quartz countertops contrast white Shaker cabinets, and a playful mirrored backsplash adds depth and interest.
For more photos of this project visit our website: https://wendyobrienid.com.
Photography by Valve Interactive: https://valveinteractive.com/
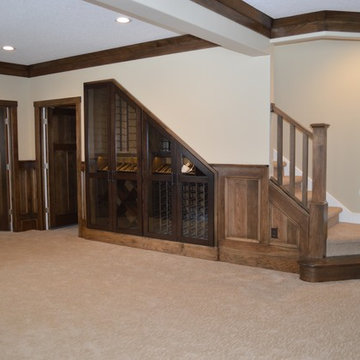
Modelo de bodega de estilo americano pequeña con moqueta, botelleros y suelo beige
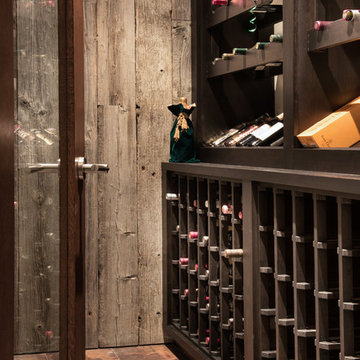
Ric Stovall
Imagen de bodega actual de tamaño medio con suelo de baldosas de porcelana, botelleros y suelo marrón
Imagen de bodega actual de tamaño medio con suelo de baldosas de porcelana, botelleros y suelo marrón
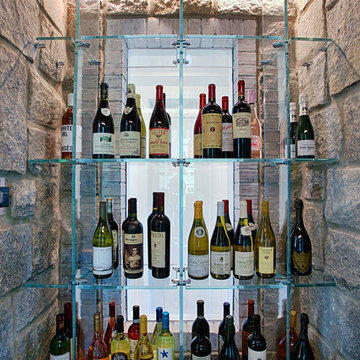
Foto de bodega tradicional pequeña con suelo de madera en tonos medios, vitrinas expositoras y suelo marrón
6.144 fotos de bodegas
2
