1.159 fotos de bodegas negras
Filtrar por
Presupuesto
Ordenar por:Popular hoy
21 - 40 de 1159 fotos
Artículo 1 de 3
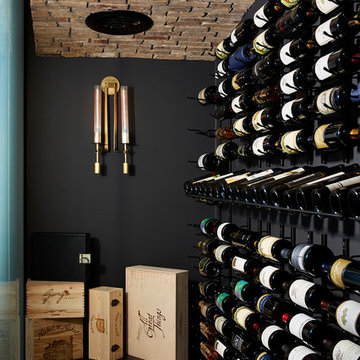
Custom temperature-controlled wine cellar with exposed brick ceiling.
Ejemplo de bodega contemporánea extra grande con suelo vinílico, vitrinas expositoras y suelo negro
Ejemplo de bodega contemporánea extra grande con suelo vinílico, vitrinas expositoras y suelo negro
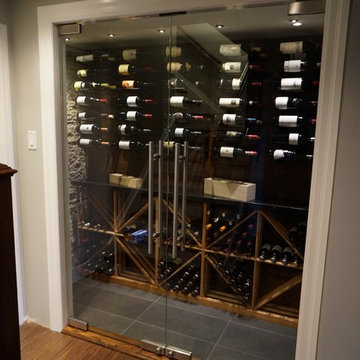
Imagen de bodega contemporánea de tamaño medio con suelo gris, suelo de baldosas de cerámica y botelleros
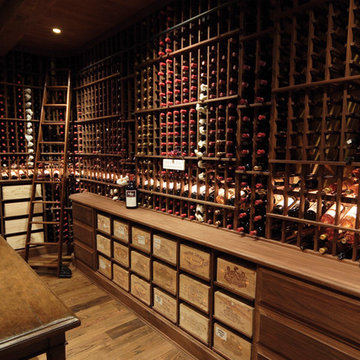
Innovative Wine Cellar Designs is the nation’s leading custom wine cellar design, build, installation and refrigeration firm.
As a wine cellar design build company, we believe in the fundamental principles of architecture, design, and functionality while also recognizing the value of the visual impact and financial investment of a quality wine cellar. By combining our experience and skill with our attention to detail and complete project management, the end result will be a state of the art, custom masterpiece. Our design consultants and sales staff are well versed in every feature that your custom wine cellar will require.
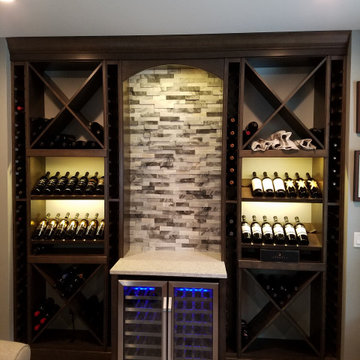
The finished wine storage all installed and ready for celebratory pours!
Diseño de bodega tradicional grande con vitrinas expositoras
Diseño de bodega tradicional grande con vitrinas expositoras
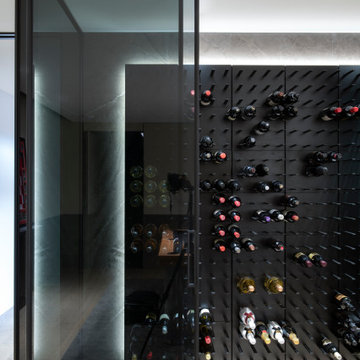
Walk in wine rack, wine storage with concealed LED lighting.
Foto de bodega actual de tamaño medio con suelo de madera en tonos medios y botelleros
Foto de bodega actual de tamaño medio con suelo de madera en tonos medios y botelleros
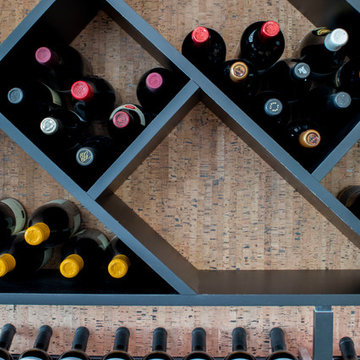
Modelo de bodega moderna de tamaño medio con suelo de madera en tonos medios, botelleros de rombos y suelo marrón
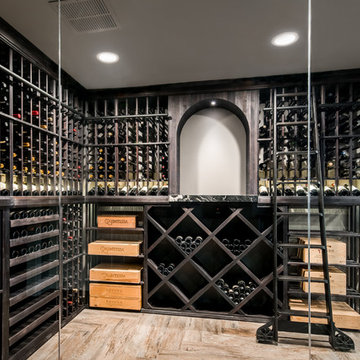
Modelo de bodega minimalista grande con suelo de madera en tonos medios, botelleros de rombos y suelo beige
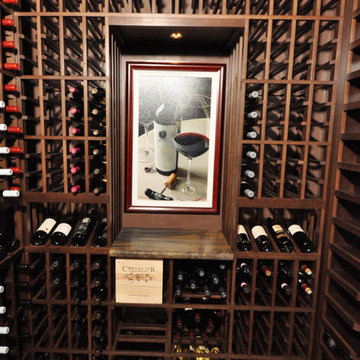
Custom wine cellar in mahogany with a dark stain and clear finish. Project carefully incorporates clients existing arched window, matching granite counters and custom crown details. Individual bottles, high reveal displays, an ornate iron entry door, wine display shelves and customers wine art pieces.
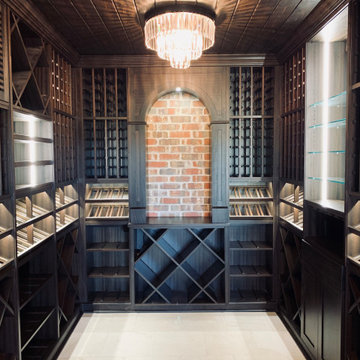
Sapele Mahogany walnut stained cabinets with wooden ceiling and stunning chandelier bring this room to life. Refrigerated wine storage for up to 1000 bottles depending on bottle type.
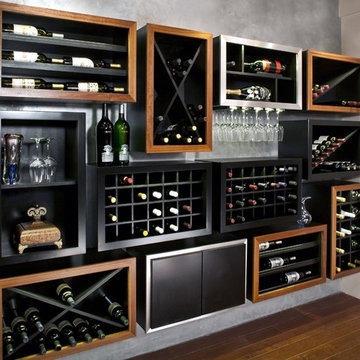
Kessick Contemporary Wine Racking showroom display at Innovative Wine Cellars in AZ.
Foto de bodega actual de tamaño medio con suelo de madera en tonos medios, vitrinas expositoras y suelo marrón
Foto de bodega actual de tamaño medio con suelo de madera en tonos medios, vitrinas expositoras y suelo marrón
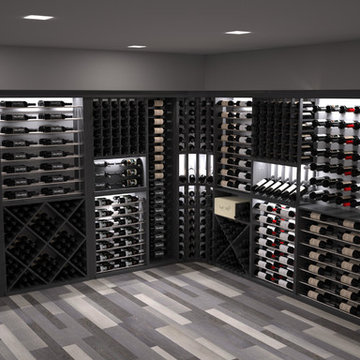
Jordan Jones
Ejemplo de bodega moderna grande con suelo de madera clara y botelleros
Ejemplo de bodega moderna grande con suelo de madera clara y botelleros
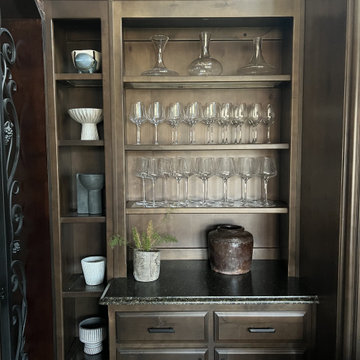
A fifteen year old home is redesigned for peaceful and practical living. An upgrade in first impressions includes a clean and modern foyer joined by a sophisticated wine and whisky room. Small, yet dramatic changes provide personal spaces to relax, unwind, and entertain.
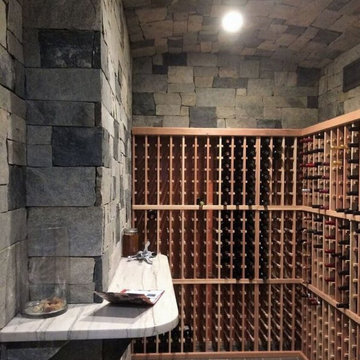
This exquisite wine cellar showcases the Quarry Mill's Charleston real thin stone veneer as drystacked siding. Charleston is a natural low height dimensional ledgestone in shades of grey and black with occasional tans and browns. In the stone industry, dimensional refers to a sawed height product and ledgestone refers to pieces with smaller heights. Charleston is cut with the intention of being installed in a tight fit or drystack installation. The pieces have heights of 2”, 4”, and 6” to create clean and consistent lines when installed. The pieces have natural edges to be field trimmed by the mason on-site; field trimming allows the pieces to all fit together tightly. Charleston has a split back or natural back as opposed to a sawn back. The quarry which Charleston comes from is naturally well-layered which allows for the split back. The split back has no impact on the installation or final appearance.
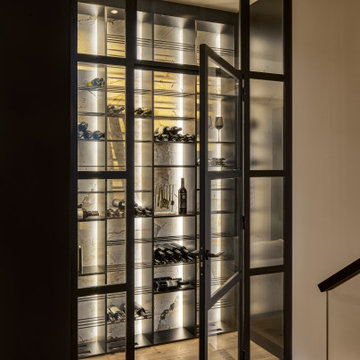
The award-winning Jack’s Point is our new display home at the HomeQuest Village in Bella Vista. At the 2023 HIA awards, Horizon Homes won both Display Home of the Year, and Best Display Home in its category - Display Homes over $1m.
When we built this home, we wanted a design that would be contemporary, but still fit comfortably in the traditional style streetscapes of the suburbs that we typically build in – the North Shore, Northern Beaches and Canada Bay areas.
The natural finishes of timber, stone and metal gives this home an organic look and feel. The façade design and finishes provide the beautiful mix of material choices. Modern brickwork meshes with charred hardwood timber cladding, castellated style garage door, and a first-floor natural garden bed.
Natural American Oak timber flooring leads from the entry lead to the lounge, which features an impressive yet functional wall-hung fireplace with an exposed metal flue.
The staircase provides a wonderful aesthetic but also acts to create distinct spaces in an otherwise open space. It is constructed from American Oak treads, steel and glass and allows natural light through to the living areas.
Large format porcelain tiles provide a seamless finish to the remaining living areas and carry through to the alfresco kitchen and dining area.
The kitchen and pantry provide beautifully finished modern workspaces with the mix of marble / granite and Corian finishes. The marble fluting on the island ends elevates the benchtop from the purely practical, to an elegant design feature.
As with all Horizon Homes builds, the alfresco area was important. It has been designed to enhance natural light in the home, as well as providing flexible living spaces. The upper floor comprises of four bedrooms, main bathrooms, two ensuites and a private lounge space adjacent to the master bedroom. This overlooks the rooftop garden bed. The feature panelling to all bedrooms and hallway that so caught the judges’ attention provide this home with the warm cosy feel.
Like all of our custom designs, the display home was designed to maximise quality light, airflow and space for the block it was built on. We invite you to visit Jack’s Point and we hope it inspires some ideas for your own custom home.
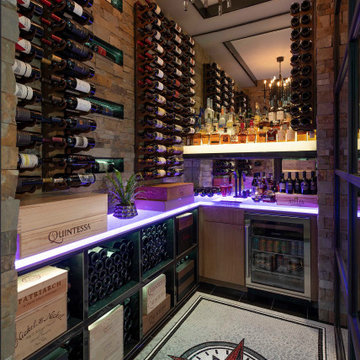
Diseño de bodega actual de tamaño medio con suelo de baldosas de porcelana, botelleros y suelo gris
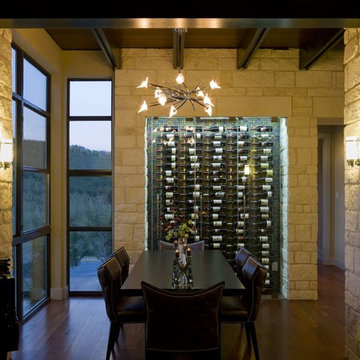
Marketing this home was considered from the beginning. While the custom high end finishes were part of the homes appeal, the final staging of the home put it in a category all by itself. The resulting WOW factor allowed this home to sell quickly and profitably.
Home Value: $1.5 Million
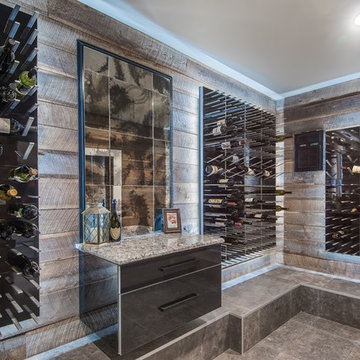
Ejemplo de bodega actual grande con suelo de pizarra, vitrinas expositoras y suelo marrón
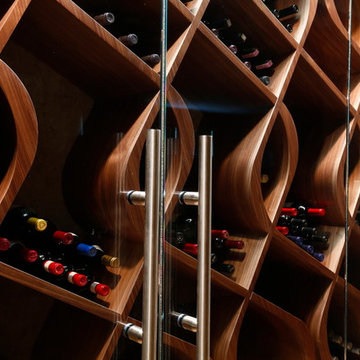
Close up of unique wine storage and glass wall system designed and built by Genuwine Cellars. This wine cellar style is known as the Q Curve and holds approximately 380 bottles within curved wood wine racks.
This one-of-a-kind Architectural Series wine wall concept features a precision-crafted set of glass doors that encloses a completely custom curved walnut rack. LED strip lighting recessed into both the base and bulkhead illuminates the cabinet and adds a futuristic touch to this modernist design.
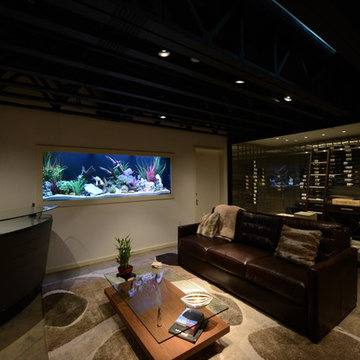
96x36x30 custom built-in freshwater aquarium
Foto de bodega contemporánea grande con suelo de madera oscura, vitrinas expositoras y suelo marrón
Foto de bodega contemporánea grande con suelo de madera oscura, vitrinas expositoras y suelo marrón
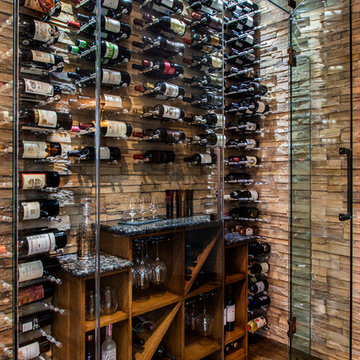
Versatile Imaging
Diseño de bodega clásica pequeña con suelo de madera en tonos medios y vitrinas expositoras
Diseño de bodega clásica pequeña con suelo de madera en tonos medios y vitrinas expositoras
1.159 fotos de bodegas negras
2