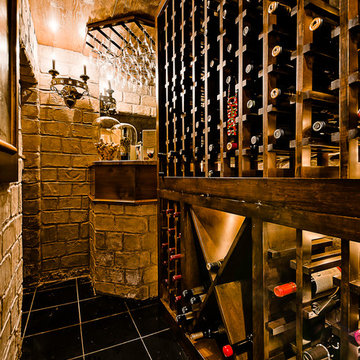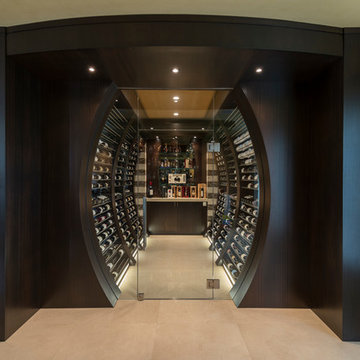100 fotos de bodegas negras con suelo de mármol
Filtrar por
Presupuesto
Ordenar por:Popular hoy
1 - 20 de 100 fotos
Artículo 1 de 3
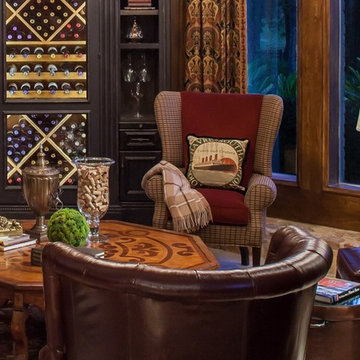
Interior lighting showcases a collection of wine stored in the custom built chilled cabinet and the flawless interior design is an invitation to all to enjoy that wine in style. the custom pullout wine racks, and cabinetry showcase the impeccable functionality with the encompassing beauty of design.
For more information about this project please visit: www.gryphonbuilders.com. Or contact Allen Griffin, President of Gryphon Builders, at 713-939-8005 cell or email him at allen@gryphonbuilders.com
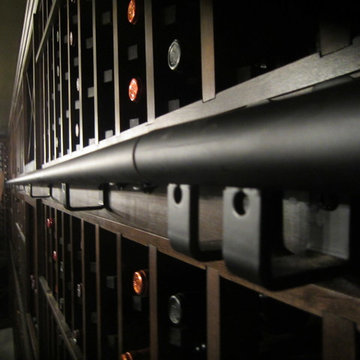
The bent rolling library ladder offers convenience and fast access to wined stored in hard-to-reach areas of the racking. In this photo, you can see the matte black rail and hardware.
Wine Cellar Specialists
Follow us on Twitter: https://twitter.com/winecellarspec
+1 (972) 454-0480
info@winecellarspec.com
Learn more about this project: http://www.winecellarspec.com/wine-cellar-designs-new-orleans-custom-installers/
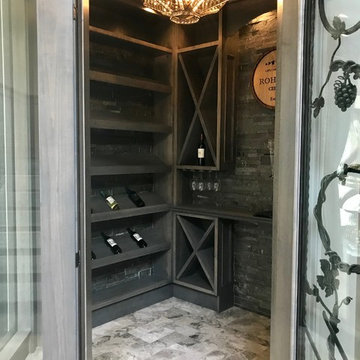
Wine Room Materials:
Walls: Norstone - Charcoal XLX Rock Panels
Floors: Topcu - Fantasy Grey Polished 12X24
Floor Border: Grigio Fantasia 1X3 Herringbone
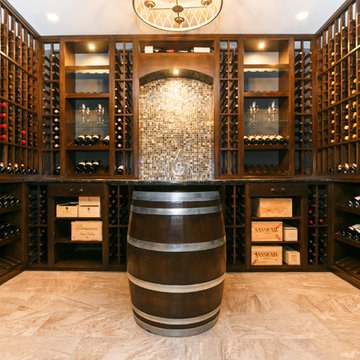
Custom transitional wine room with glass shelves,granite counter top,wine barrel,glass mosaics,and marble floor
Foto de bodega tradicional grande con suelo de mármol y vitrinas expositoras
Foto de bodega tradicional grande con suelo de mármol y vitrinas expositoras
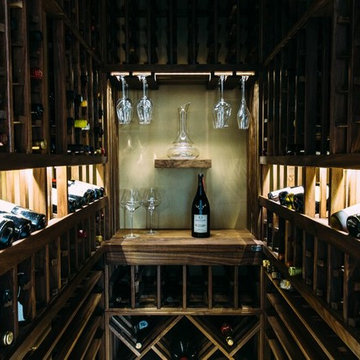
Premier Cru Wine Cellars designs and build elegant, tasteful designs with artistic individuality.
Make your custom wine cellar one that makes a statement about your lifestyle and about your love and appreciation for fine wine.
Wine Cellar Designer: Paul LaRussa
Premier Cru Wine Cellars
www.pcwinecellars.com
(310) 289-1221
Los Angeles
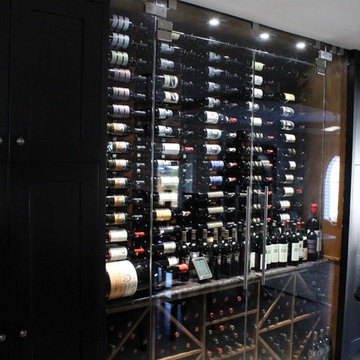
This great cellar is the focal point of the main kitchen. Built between existing pantries. Stained Alder, Vintage View, Climate controlled.
Brian Worker
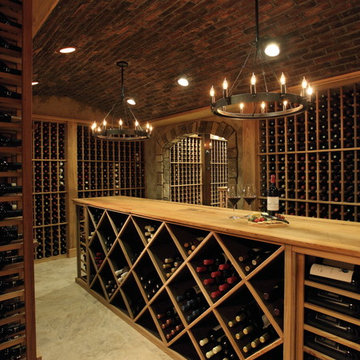
VIEW: From the entry, looking towards the back cellar.
This basement remodel included a complete demo of 75% of the already finished basement. An outdated, full-size kitchen was removed and in place a 7,000 bottle+ wine cellar, bar with full-service function (including refrigerator, dw, cooktop, ovens, and 2 warming drawers), 2 dining rooms, updated bathroom and family area with all new furniture and accessories!
Photography by Chris Little
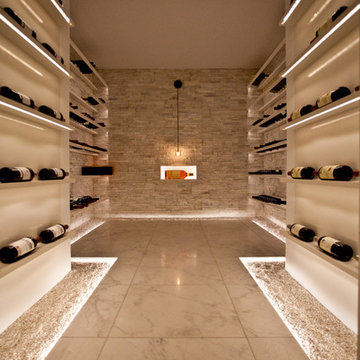
Basement wine cellar by Robert Cameron as featured here: http://www.theglobeandmail.com/life/home-and-garden/decor/dark-dusty-and-inspired-by-the-old-world-not-these-modern-wine-cellars/article13907081/
This Modern home sits atop one of Toronto's beautiful ravines. The full basement is equipped with a large home gym, a steam shower, change room, and guest Bathroom, the center of the basement is a games room/Movie and wine cellar. The other end of the full basement features a full guest suite complete with private Ensuite and kitchenette. The 2nd floor makes up the Master Suite, complete with Master bedroom, master dressing room, and a stunning Master Ensuite with a 20 foot long shower with his and hers access from either end. The bungalow style main floor has a kids bedroom wing complete with kids tv/play room and kids powder room at one end, while the center of the house holds the Kitchen/pantry and staircases. The kitchen open concept unfolds into the 2 story high family room or great room featuring stunning views of the ravine, floor to ceiling stone fireplace and a custom bar for entertaining. There is a separate powder room for this end of the house. As you make your way down the hall to the side entry there is a home office and connecting corridor back to the front entry. All in all a stunning example of a true Toronto Ravine property
photos by Hand Spun Films
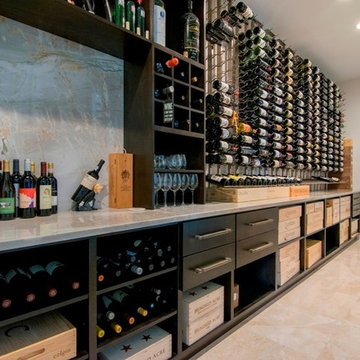
Ejemplo de bodega contemporánea grande con suelo de mármol, botelleros y suelo beige
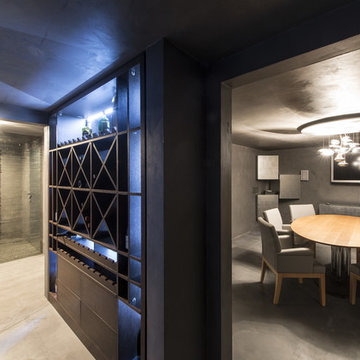
Diseño de bodega actual de tamaño medio con suelo de mármol y vitrinas expositoras
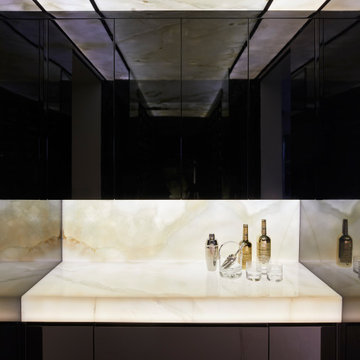
Home wine cellar tasting bar featuring back lit onyx stone illuminating the space from above and below high gloss cabinets.
Ejemplo de bodega actual pequeña con suelo de mármol, botelleros y suelo negro
Ejemplo de bodega actual pequeña con suelo de mármol, botelleros y suelo negro
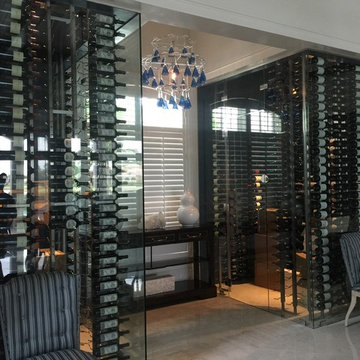
Double wine cellar for Naples Residence. Glass wine cellar was designed with 1/2" thick tempered glass panels and a completely frameless door. Polycarbonate seals around door keep this humidity and temperature controlled wine cellar consistently refrigerated.
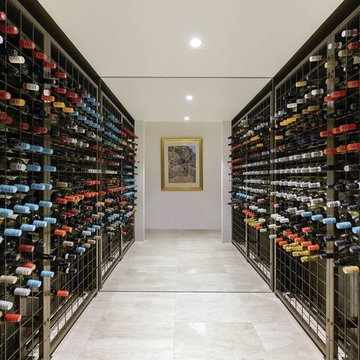
Designer: Jon Friedrich Architects
Ejemplo de bodega contemporánea de tamaño medio con suelo de mármol, botelleros y suelo beige
Ejemplo de bodega contemporánea de tamaño medio con suelo de mármol, botelleros y suelo beige
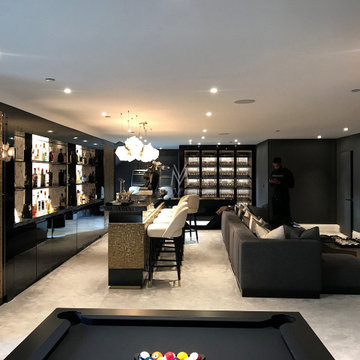
This gloss lacquer ultra-modern walk-in wine room design is a retrofit concept addition to a client’s games room.
All the design hues follow-through from the games room space, to create the appearance, it was part of the original design and build.
Originally it started out as a four-door Bespoke wine display design project, on the initial site survey, we established the cavity in place had the potential to push further back into the loft eves. This, therefore, allowed the creation of a deeper space that enables a design as a walk-in wine room option.
All the design hues follow-through from the games room space, to create the appearance, it was part of the original design and build.
Originally it started out as a four-door Bespoke wine display design project, on the initial site survey, we established the cavity in place had the potential to push further back into the loft eves. This, therefore, allowed the creation of a deeper space that enables a design as a walk-in wine room option.
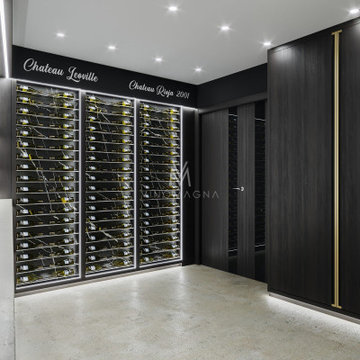
This beautiful luxury wine cellar sits perfectly at home within a chalet in the ski mountains of Verbier, Switzerland. The design direction was based on a dark smokey oak timber finish. This was inspired by our clients love for our Bespoke Home Wine Cellar project he visited in London.
Smokey deep grained timber lit with 5000k daylight LED lighting has become a winning choice of design combination for many of our clients.
The addition of marble backdrops behind the bottles adds further to the luxury wine cellar theme.
The absence of 90° adjoining structural walls behind the cabinetry set the complexity of achieving design symmetry without reducing the size of the space. The widest wall in the space was selected as the central focus point of the display. It was also the deepest part of the cabinetry in which the overhead coolers could be concealed. This was also the furthest wall from the entering doors making it the most sensible area to accommodate the deep storage required for wine cases.
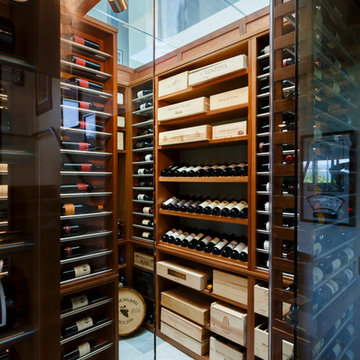
Custom Long Island NY modern wine room with stainless steel and mahogany wine racks,seamless glass,Glass ceiling, and climate controlled room.
Foto de bodega contemporánea grande con suelo de mármol y vitrinas expositoras
Foto de bodega contemporánea grande con suelo de mármol y vitrinas expositoras
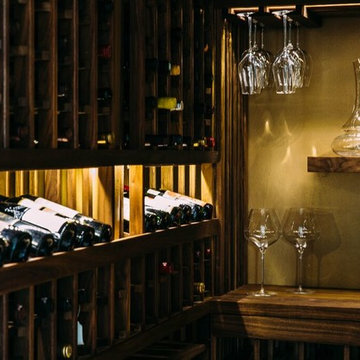
Premier Cru Wine Cellars designs and build elegant, tasteful designs with artistic individuality.
Make your custom wine cellar one that makes a statement about your lifestyle and about your love and appreciation for fine wine.
Wine Cellar Designer: Paul LaRussa
Premier Cru Wine Cellars
www.pcwinecellars.com
(310) 289-1221
Los Angeles
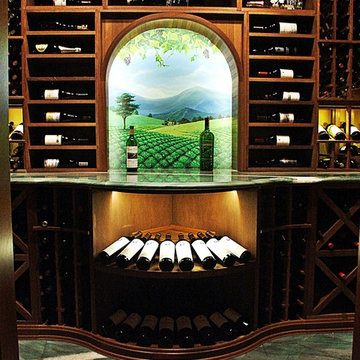
This wine cellar is comprised of some of the best elements of our Platinum Series Collection and here you can see up close how the Quarter Round Displays mesh so well with the Solid Vertical Display Shelves and Solid Diamond Bins with interlock trim to provide roomy and versatile storage options. And does the color scheme catch your fancy? Our client did great in deciding to go with the green marble slabs for the floors with the help of our design specialist, Erik Kuehne, who also gave the vote to Amber Blaze Mahogany for the wood choice. The green marble against the dark wood makes everything look so solid and elegant.
100 fotos de bodegas negras con suelo de mármol
1
