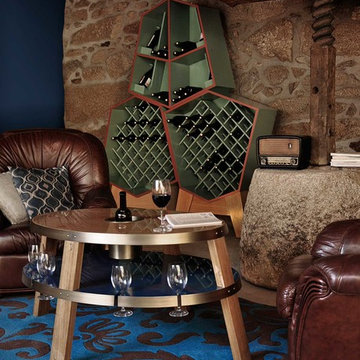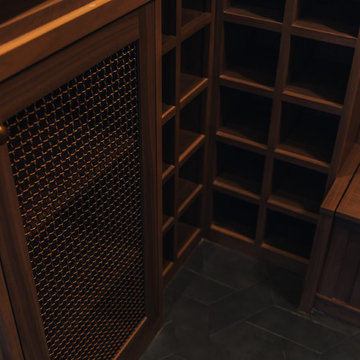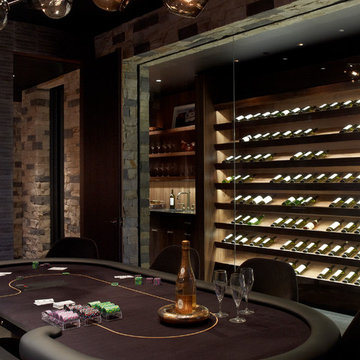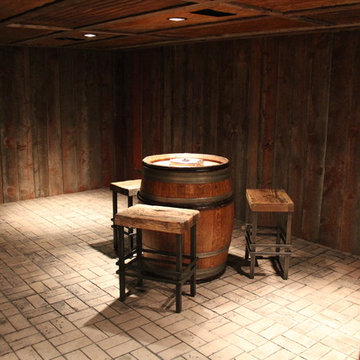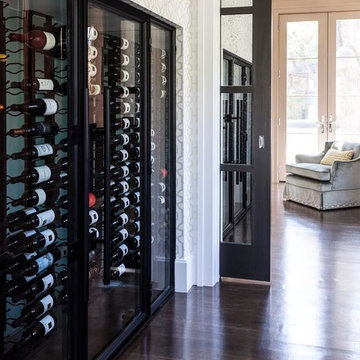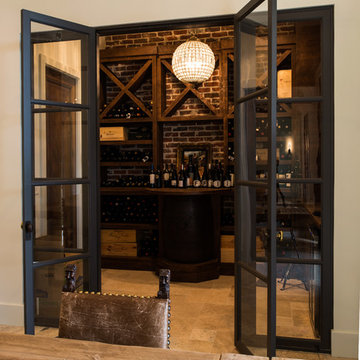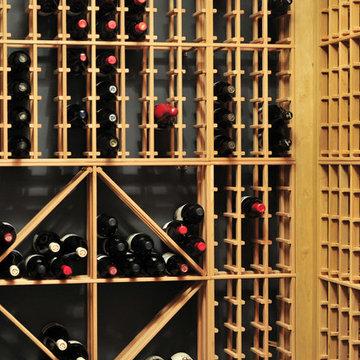15.539 fotos de bodegas naranjas, negras
Filtrar por
Presupuesto
Ordenar por:Popular hoy
21 - 40 de 15.539 fotos
Artículo 1 de 3
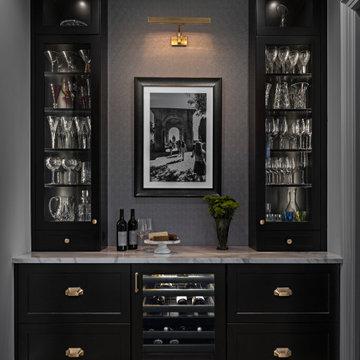
What makes a smaller space shine? In this Butler’s Pantry, our gorgeous dark shaker cabinets frame the view. Wallpaper with texture and a picture light play off the dramatic hardware to give some glam. And the paneled undercounter wine fridge is calling us to come and pour a perfect red!
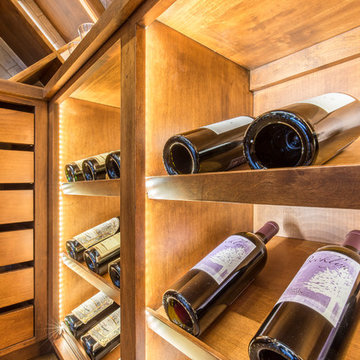
Christopher Davison, AIA
Imagen de bodega de tamaño medio con suelo de madera en tonos medios, botelleros y suelo marrón
Imagen de bodega de tamaño medio con suelo de madera en tonos medios, botelleros y suelo marrón
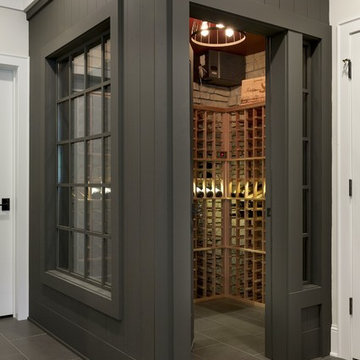
A Modern Farmhouse set in a prairie setting exudes charm and simplicity. Wrap around porches and copious windows make outdoor/indoor living seamless while the interior finishings are extremely high on detail. In floor heating under porcelain tile in the entire lower level, Fond du Lac stone mimicking an original foundation wall and rough hewn wood finishes contrast with the sleek finishes of carrera marble in the master and top of the line appliances and soapstone counters of the kitchen. This home is a study in contrasts, while still providing a completely harmonious aura.
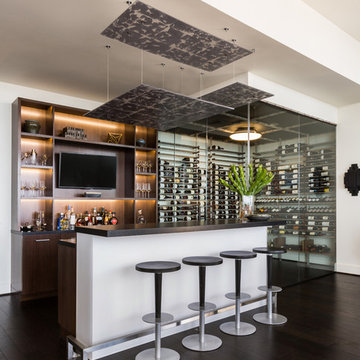
Photos by Julie Soefer
Ejemplo de bodega contemporánea con suelo de madera oscura y vitrinas expositoras
Ejemplo de bodega contemporánea con suelo de madera oscura y vitrinas expositoras
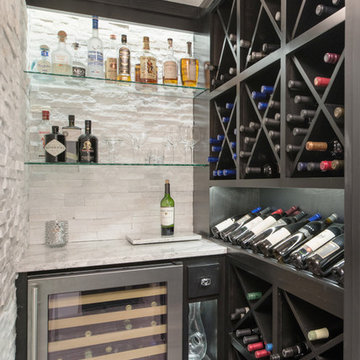
The client wanted a small wine cellar with a closed door. We used the same ledger tile from the bar and fireplace and lined one wall of the cellar. Lighting was an important part of the design in this space.
Photo: Matt Kocoureck
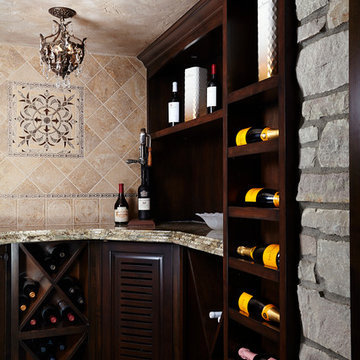
Wine cellar
Imagen de bodega tradicional grande con suelo de baldosas de cerámica, vitrinas expositoras y suelo beige
Imagen de bodega tradicional grande con suelo de baldosas de cerámica, vitrinas expositoras y suelo beige
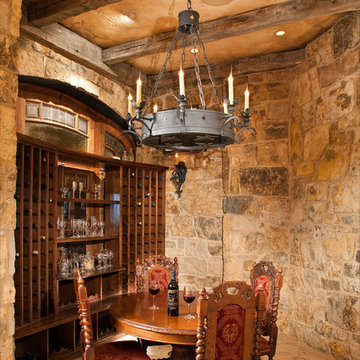
Ejemplo de bodega clásica grande con botelleros, suelo de baldosas de terracota y suelo beige
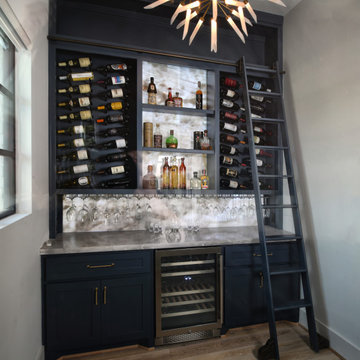
Wine room with rolling ladder, backlit onyx backsplash, chandilier
Ejemplo de bodega clásica renovada de tamaño medio con suelo de madera en tonos medios, vitrinas expositoras y suelo gris
Ejemplo de bodega clásica renovada de tamaño medio con suelo de madera en tonos medios, vitrinas expositoras y suelo gris
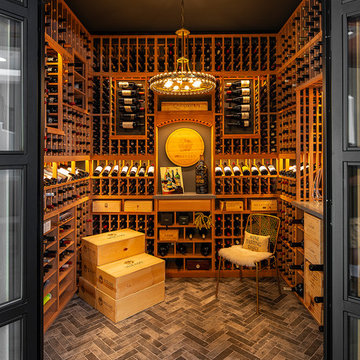
This normal everyday closet was turned into this beautiful wine cellar. What a show piece for our clients to show off their impressive Wine Collection. Thanks to Mark Sweeden for his fantastic work.
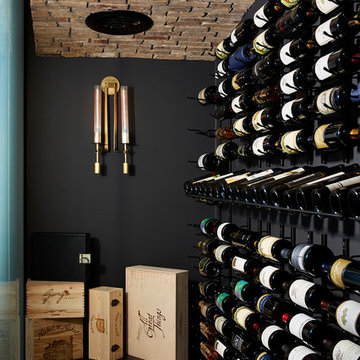
Custom temperature-controlled wine cellar with exposed brick ceiling.
Ejemplo de bodega contemporánea extra grande con suelo vinílico, vitrinas expositoras y suelo negro
Ejemplo de bodega contemporánea extra grande con suelo vinílico, vitrinas expositoras y suelo negro
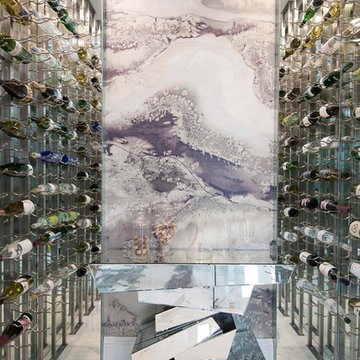
studio kw photography
Ejemplo de bodega contemporánea con botelleros y suelo multicolor
Ejemplo de bodega contemporánea con botelleros y suelo multicolor
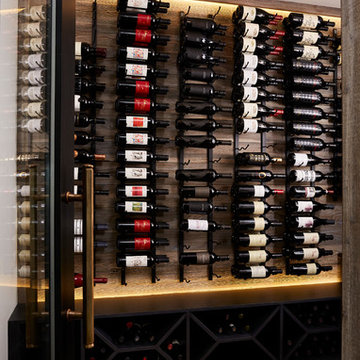
Nor-Son Custom Builders
Alyssa Lee Photography
Modelo de bodega clásica renovada grande con suelo de madera en tonos medios, botelleros y suelo marrón
Modelo de bodega clásica renovada grande con suelo de madera en tonos medios, botelleros y suelo marrón
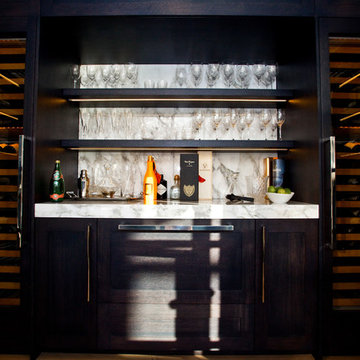
This Modern home sits atop one of Toronto's beautiful ravines. The full basement is equipped with a large home gym, a steam shower, change room, and guest Bathroom, the center of the basement is a games room/Movie and wine cellar. The other end of the full basement features a full guest suite complete with private Ensuite and kitchenette. The 2nd floor makes up the Master Suite, complete with Master bedroom, master dressing room, and a stunning Master Ensuite with a 20 foot long shower with his and hers access from either end. The bungalow style main floor has a kids bedroom wing complete with kids tv/play room and kids powder room at one end, while the center of the house holds the Kitchen/pantry and staircases. The kitchen open concept unfolds into the 2 story high family room or great room featuring stunning views of the ravine, floor to ceiling stone fireplace and a custom bar for entertaining. There is a separate powder room for this end of the house. As you make your way down the hall to the side entry there is a home office and connecting corridor back to the front entry. All in all a stunning example of a true Toronto Ravine property
photos by Hand Spun Films
15.539 fotos de bodegas naranjas, negras
2
