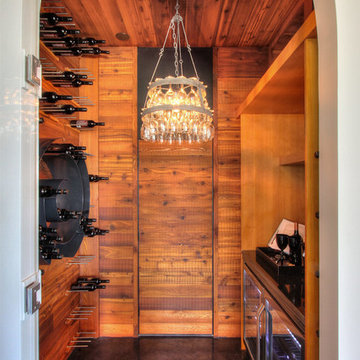396 fotos de bodegas mediterráneas de tamaño medio
Ordenar por:Popular hoy
101 - 120 de 396 fotos
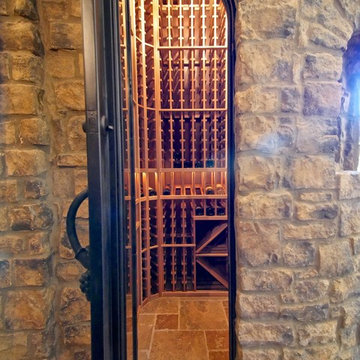
Imagen de bodega mediterránea de tamaño medio con suelo de travertino y botelleros
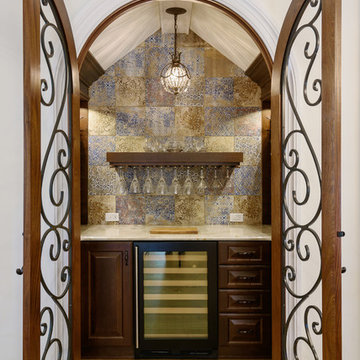
Jeff Westcott
Ejemplo de bodega mediterránea de tamaño medio con suelo de madera clara, vitrinas expositoras y suelo beige
Ejemplo de bodega mediterránea de tamaño medio con suelo de madera clara, vitrinas expositoras y suelo beige
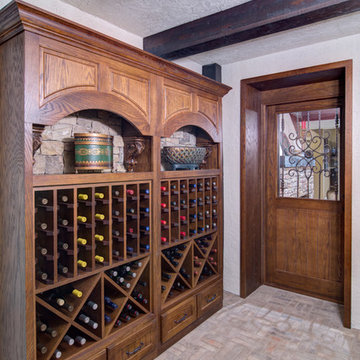
This client wanted their Terrace Level to be comprised of the warm finishes and colors found in a true Tuscan home. Basement was completely unfinished so once we space planned for all necessary areas including pre-teen media area and game room, adult media area, home bar and wine cellar guest suite and bathroom; we started selecting materials that were authentic and yet low maintenance since the entire space opens to an outdoor living area with pool. The wood like porcelain tile used to create interest on floors was complimented by custom distressed beams on the ceilings. Real stucco walls and brick floors lit by a wrought iron lantern create a true wine cellar mood. A sloped fireplace designed with brick, stone and stucco was enhanced with the rustic wood beam mantle to resemble a fireplace seen in Italy while adding a perfect and unexpected rustic charm and coziness to the bar area. Finally decorative finishes were applied to columns for a layered and worn appearance. Tumbled stone backsplash behind the bar was hand painted for another one of a kind focal point. Some other important features are the double sided iron railed staircase designed to make the space feel more unified and open and the barrel ceiling in the wine cellar. Carefully selected furniture and accessories complete the look.
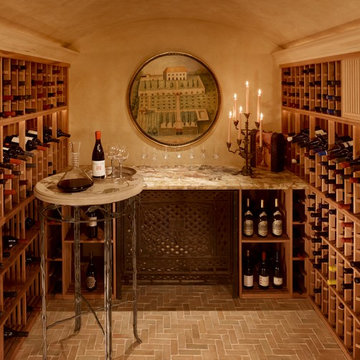
This lovely home began as a complete remodel to a 1960 era ranch home. Warm, sunny colors and traditional details fill every space. The colorful gazebo overlooks the boccii court and a golf course. Shaded by stately palms, the dining patio is surrounded by a wrought iron railing. Hand plastered walls are etched and styled to reflect historical architectural details. The wine room is located in the basement where a cistern had been.
Project designed by Susie Hersker’s Scottsdale interior design firm Design Directives. Design Directives is active in Phoenix, Paradise Valley, Cave Creek, Carefree, Sedona, and beyond.
For more about Design Directives, click here: https://susanherskerasid.com/
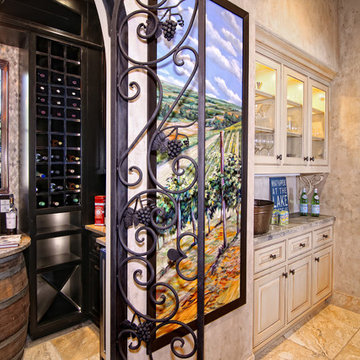
Lake Travis Modern Italian Wine Room by Zbranek & Holt Custom Homes
Stunning lakefront Mediterranean design with exquisite Modern Italian styling throughout. Floor plan provides virtually every room with expansive views to Lake Travis and an exceptional outdoor living space.
Interiors by Chairma Design Group, Photo
Eric Hull Photography
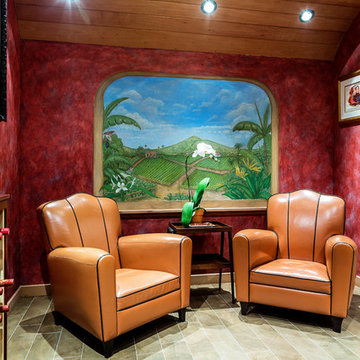
Stephanie Wiley Photography
Diseño de bodega mediterránea de tamaño medio con suelo de baldosas de porcelana, botelleros y suelo beige
Diseño de bodega mediterránea de tamaño medio con suelo de baldosas de porcelana, botelleros y suelo beige
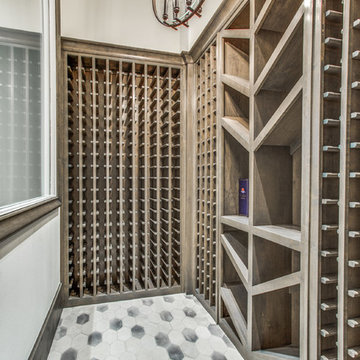
Imagen de bodega mediterránea de tamaño medio con suelo de baldosas de cerámica y botelleros
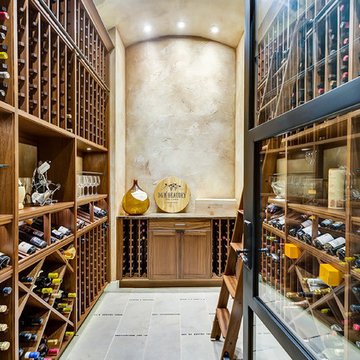
The wine cellar capacity is 1,230 bottles, using elegant Sapele Mahogany, finished with a walnut stain and furniture grade satin finish to protect the wood and provide a beautiful look and feel.
The cellar is refrigerated by a fully ducted CellarPro 4200VSi self-contained cooling unit that is located in the attic. By ducting the cooling unit, the cellar gained additional racking capacity, and benefited from a cleaner aesthetic inside the cellar.
Photo by Charles Lauersdorf
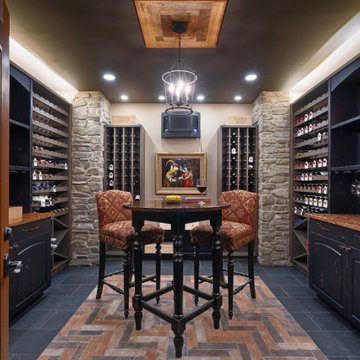
Basement tasting room & wine cellar - Powell OH - 2020
Designer Laura Watson, ASID, UDCP
Project Developer John Coleman CRPM
Project Manager Rob Lindeboom CLC
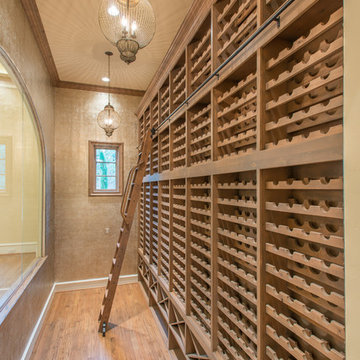
Sunken Wine Cellar off Dining Room. Designer: Stacy Brotemarkle
Modelo de bodega mediterránea de tamaño medio con suelo de madera en tonos medios y botelleros
Modelo de bodega mediterránea de tamaño medio con suelo de madera en tonos medios y botelleros
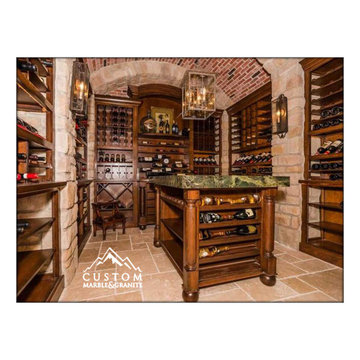
Imagen de bodega mediterránea de tamaño medio con suelo de travertino, botelleros y suelo beige
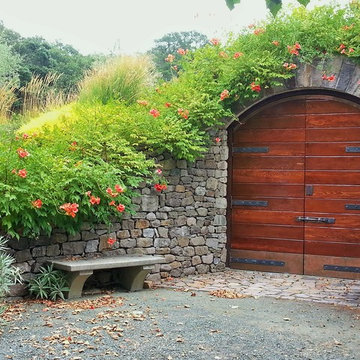
This wine cave was engineered. Built with concrete walls, the exterior has natural head sized stones veneered on to the concrete. The doors are heavy timber with large metal hinges and latches. Accented with a simple concrete bench
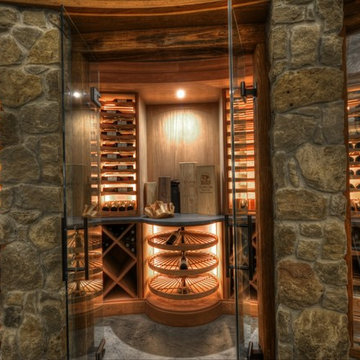
Katy Home Images
Diseño de bodega mediterránea de tamaño medio con suelo de cemento y botelleros
Diseño de bodega mediterránea de tamaño medio con suelo de cemento y botelleros
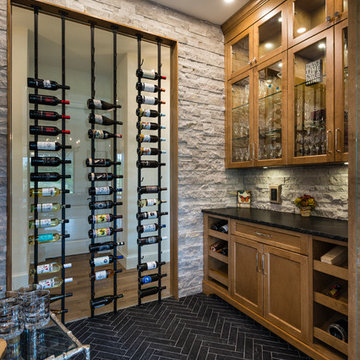
The exterior of this villa style family house pops against its sprawling natural backdrop. The home’s elegant simplicity shown outwards is pleasing to the eye, as its welcoming entry summons you to the vast space inside. Richly textured white walls, offset by custom iron rails, bannisters, and chandelier/sconce ‘candle’ lighting provide a magical feel to the interior. The grand stairway commands attention; with a bridge dividing the upper-level, providing the master suite its own wing of private retreat. Filling this vertical space, a simple fireplace is elevated by floor-to-ceiling white brick and adorned with an enormous mirror that repeats the home’s charming features. The elegant high contrast styling is carried throughout, with bursts of colour brought inside by window placements that capture the property’s natural surroundings to create dynamic seasonal art. Indoor-outdoor flow is emphasized in several points of access to covered patios from the unobstructed greatroom, making this home ideal for entertaining and family enjoyment.
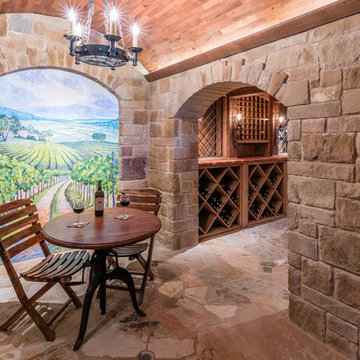
This Texas Ranch House and vineyard demanded a custom wine cellar and tasting room. Built into the hillside below the main house, the cellar features storage for over 1000 bottles, a small tasting room with hand-painted vineyard mural, and solid stone walls and archways. The flagstone flooring is offset by mesquite ceilings and countertops and custom cabinets of reclaimed wood. Southern Landscape completed all of the stonework for the wine cellar.
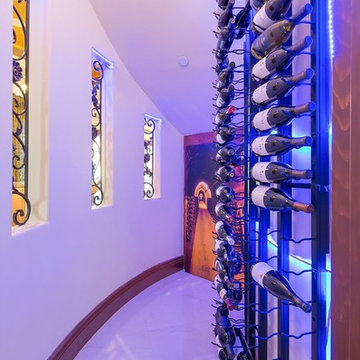
Impluvium Architecture
Location: San Ramon, CA, USA
This project was a direct referral from a friend. I was the Architect and helped coordinate with various sub-contractors. I also co-designed the project with various consultants including Interior and Landscape Design
Almost always, and in this case, I do my best to draw out the creativity of my clients, even when they think that they are not creative. This house is a perfect example of that with much of the client's vision and culture infused into the house.
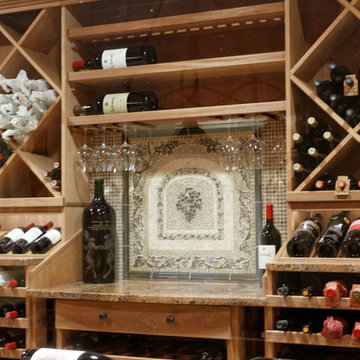
Looking in through the window, this highlights the tasting counter with a drawer under the counter top where you can store your wine related "stuff". Also, the custom designed and installed ceramic backsplash featuring a bunch of grapes in the center of the design. In the foreground you can see the 3 liter bottles highlighted on the rack through the window.
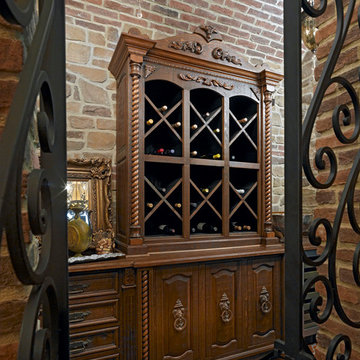
Lawrence Taylor Photography
Foto de bodega mediterránea de tamaño medio con suelo de baldosas de terracota y botelleros de rombos
Foto de bodega mediterránea de tamaño medio con suelo de baldosas de terracota y botelleros de rombos
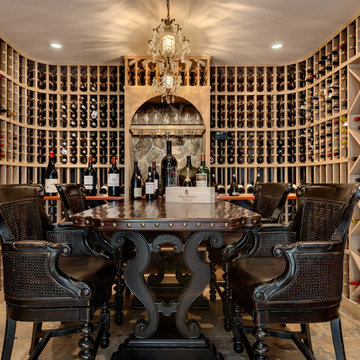
Photo Credit: Rob Karosis
Ejemplo de bodega mediterránea de tamaño medio con suelo de mármol y botelleros de rombos
Ejemplo de bodega mediterránea de tamaño medio con suelo de mármol y botelleros de rombos
396 fotos de bodegas mediterráneas de tamaño medio
6
