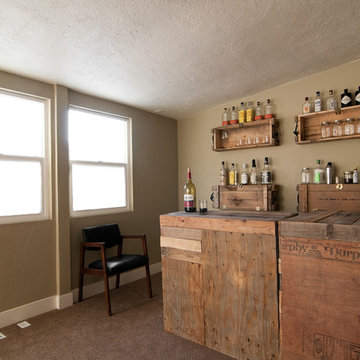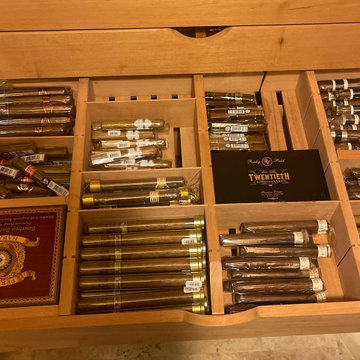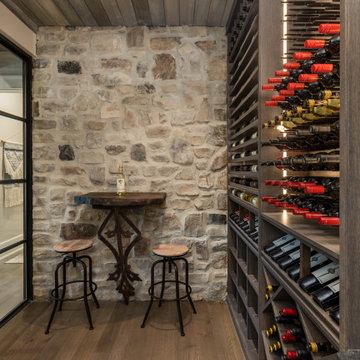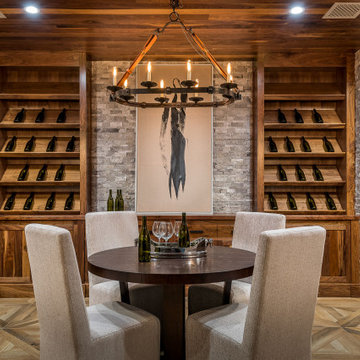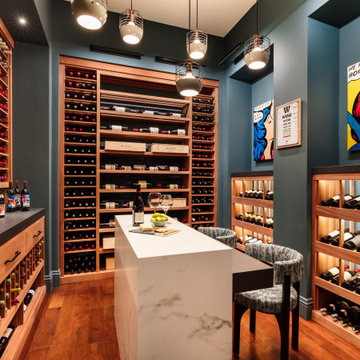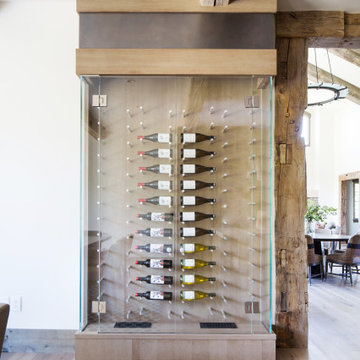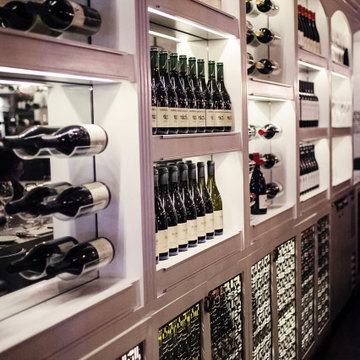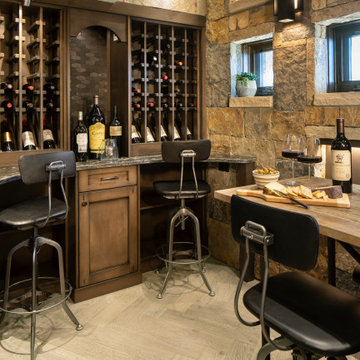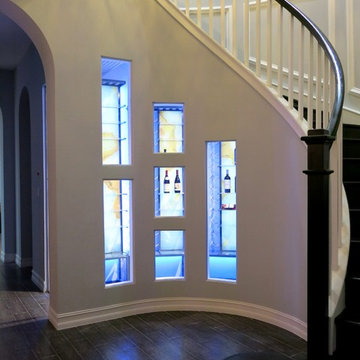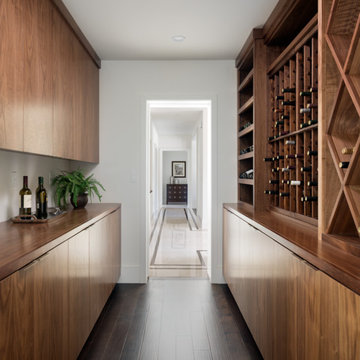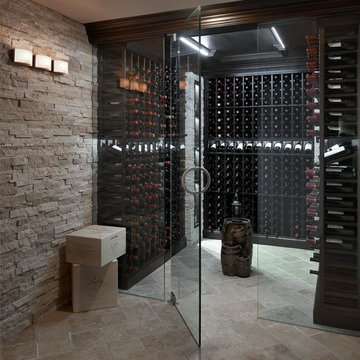22.644 fotos de bodegas marrones
Filtrar por
Presupuesto
Ordenar por:Popular hoy
201 - 220 de 22.644 fotos
Artículo 1 de 2
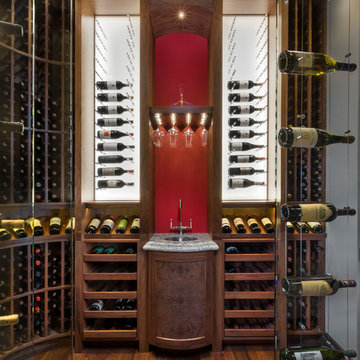
Modelo de bodega tradicional renovada con suelo de madera en tonos medios y botelleros
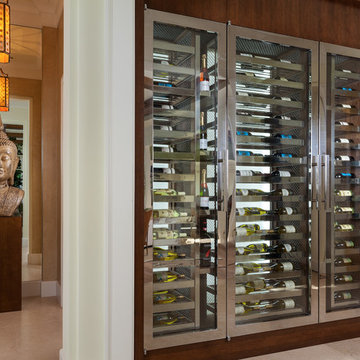
Sargent Photography
Imagen de bodega clásica renovada con vitrinas expositoras y suelo beige
Imagen de bodega clásica renovada con vitrinas expositoras y suelo beige
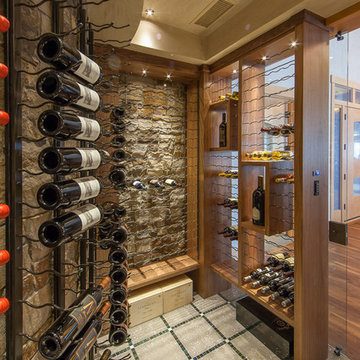
Design by: Kelly & Stone Architects
Contractor: Dover Development & Const. Cabinetry by: Fedewa Custom Works
Photo by: Tim Stone Photography
Ejemplo de bodega contemporánea grande con suelo de cemento, suelo multicolor y vitrinas expositoras
Ejemplo de bodega contemporánea grande con suelo de cemento, suelo multicolor y vitrinas expositoras
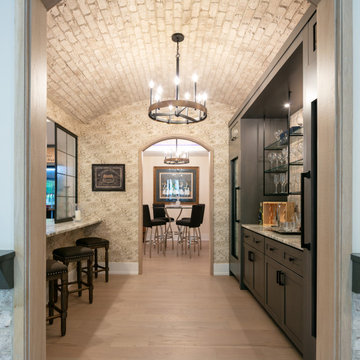
Drawing inspiration from the sleeping subway tunnels under Cincinnati, we created this wine bar with an arched brick ceiling.
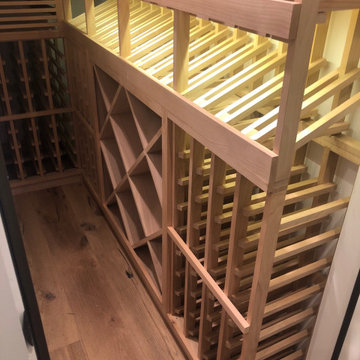
The Balboa Island client wanted to convert a small area under the stairs to a wine cellar. We added a small window (dual pane glass) so there was some visual from the living room. Cellar features a LED lighted display row and diamond bins. (P.S. client is now building a new home with a larger cellar!)
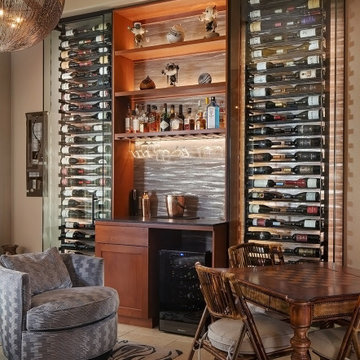
As a wine cellar design build company, we believe in the fundamental principles of architecture, design, and functionality while also recognizing the value of the visual impact and financial investment of a quality wine cellar. By combining our experience and skill with our attention to detail and complete project management, the end result will be a state of the art, custom masterpiece. Our design consultants and sales staff are well versed in every feature that your custom wine cellar will require.
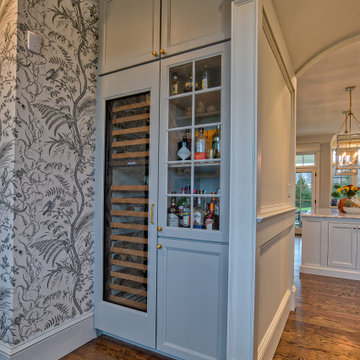
Main Line Kitchen Design’s unique business model allows our customers to work with the most experienced designers and get the most competitive kitchen cabinet pricing..
.
How can Main Line Kitchen Design offer both the best kitchen designs along with the most competitive kitchen cabinet pricing? Our expert kitchen designers meet customers by appointment only in our offices, instead of a large showroom open to the general public. We display the cabinet lines we sell under glass countertops so customers can see how our cabinetry is constructed. Customers can view hundreds of sample doors and and sample finishes and see 3d renderings of their future kitchen on flat screen TV’s. But we do not waste our time or our customers money on showroom extras that are not essential. Nor are we available to assist people who want to stop in and browse. We pass our savings onto our customers and concentrate on what matters most. Designing great kitchens!
.
Main Line Kitchen Design designers are some of the most experienced and award winning kitchen designers in the Delaware Valley. We design with and sell 8 nationally distributed cabinet lines. Cabinet pricing is slightly less than at major home centers for semi-custom cabinet lines, and significantly less than traditional showrooms for custom cabinet lines.
.
After discussing your kitchen on the phone, first appointments always take place in your home, where we discuss and measure your kitchen. Subsequent appointments usually take place in one of our offices and selection centers where our customers consider and modify 3D kitchen designs on flat screen TV’s. We can also bring sample cabinet doors and finishes to your home and make design changes on our laptops in 20-20 CAD with you, in your own kitchen.
.
Call today! We can estimate your kitchen renovation from soup to nuts in a 15 minute phone call and you can find out why we get the best reviews on the internet. We look forward to working with you. As our company tag line says: “The world of kitchen design is changing…”
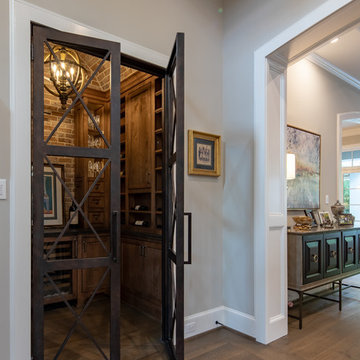
Connie Anderson
Foto de bodega tradicional renovada extra grande con suelo de madera oscura, vitrinas expositoras y suelo marrón
Foto de bodega tradicional renovada extra grande con suelo de madera oscura, vitrinas expositoras y suelo marrón
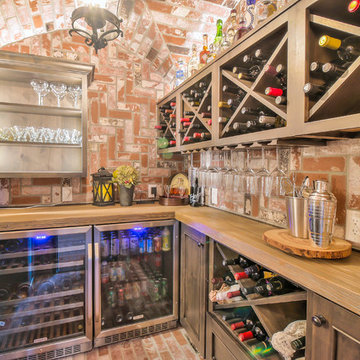
Diseño de bodega rústica con suelo de ladrillo, botelleros de rombos y suelo rojo
22.644 fotos de bodegas marrones
11
