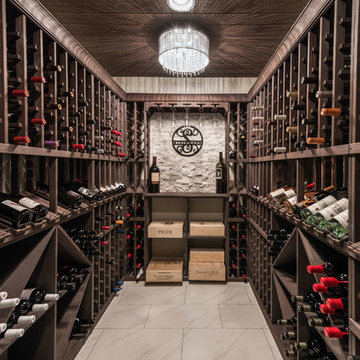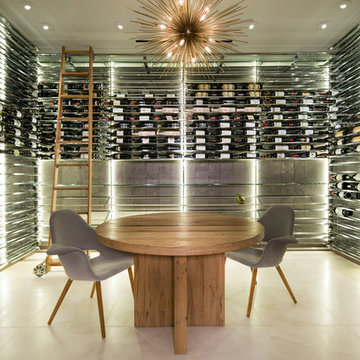71 fotos de bodegas marrones con suelo blanco
Filtrar por
Presupuesto
Ordenar por:Popular hoy
1 - 20 de 71 fotos
Artículo 1 de 3
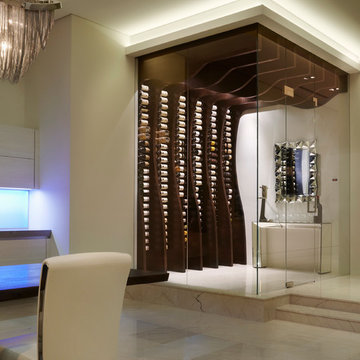
Brantley Photography
Modelo de bodega actual con vitrinas expositoras y suelo blanco
Modelo de bodega actual con vitrinas expositoras y suelo blanco

Custom built Wine Cellar with Douglas Fir Backing and LED surround lighting.
Foto de bodega actual pequeña con suelo de baldosas de porcelana, botelleros y suelo blanco
Foto de bodega actual pequeña con suelo de baldosas de porcelana, botelleros y suelo blanco
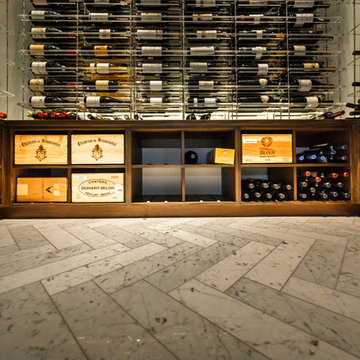
Glass wine room with acrylic wine racks,marble floor,climate control,wood case bins,led lighting in Soho apartment.
Imagen de bodega minimalista de tamaño medio con suelo de mármol, vitrinas expositoras y suelo blanco
Imagen de bodega minimalista de tamaño medio con suelo de mármol, vitrinas expositoras y suelo blanco
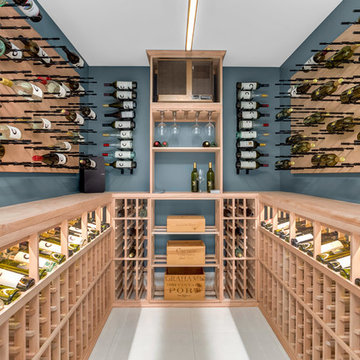
Acclimated wine room feature Sonos sound.
Ejemplo de bodega actual grande con suelo de baldosas de cerámica, botelleros y suelo blanco
Ejemplo de bodega actual grande con suelo de baldosas de cerámica, botelleros y suelo blanco
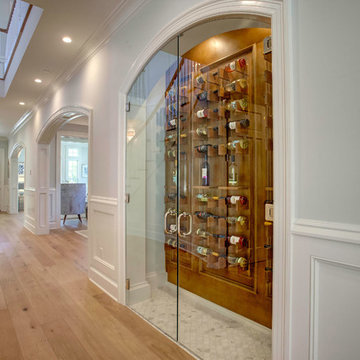
Ejemplo de bodega clásica pequeña con vitrinas expositoras, suelo blanco y suelo de mármol
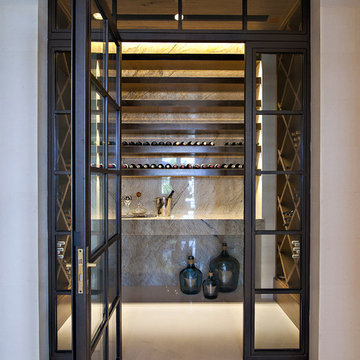
Dean Matthews
Diseño de bodega clásica renovada extra grande con suelo de baldosas de porcelana, botelleros de rombos y suelo blanco
Diseño de bodega clásica renovada extra grande con suelo de baldosas de porcelana, botelleros de rombos y suelo blanco
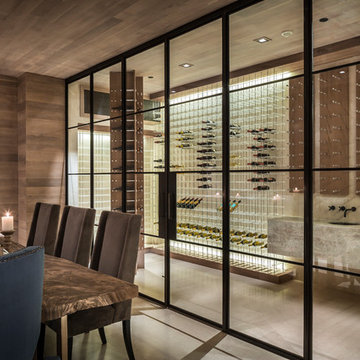
Jacob Elliott
Modelo de bodega moderna con suelo de baldosas de cerámica, botelleros y suelo blanco
Modelo de bodega moderna con suelo de baldosas de cerámica, botelleros y suelo blanco
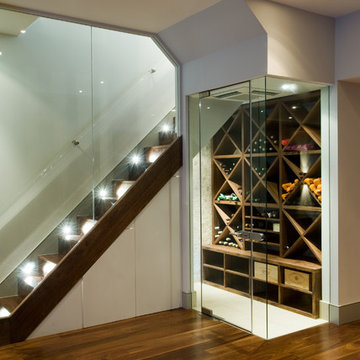
Urban Cape was commissioned by our client to assist with the build of a new basement in their existing home in Battersea.
The brief was to create and design the joinery for a bespoke bar, media unit and wine unit, along with the lighting design and selection of the finishes for the basement and powder room.
The client wanted the interior to exude an aesthetic of drama and sophistication. Being a quite large cavernous area, it was important to incorporate a design that would help to create a sense of warmth and balance the space. The room was planned with a multi-purpose function in mind. Being used for both a children’s play area and alluring entertaining area, the design needed to be versatile and hard wearing whilst still offering a bit of glamour.
Leather was selected for durability, elegance, versatility and timeless aesthetic. Should the client wish to change the style or the furniture in the future, the joinery will continue to blend luxuriously into a contemporary environment or considerably enhance the classic appeal of a residence that is more traditional.
A palate of warm walnut timbers, rich chocolate brown and warm grey shades were chosen. Exquisite dark chocolate leather doors were hand crafted in South Africa for the Bar and Media units. Teaming a large shiny croc print with soft plain leather, walnut veneer and a dark Emperador marble from Spain, the units offer the luxury of a natural product whilst bringing about an absolutely stunning and inimitable look to be enjoyed for years to come!
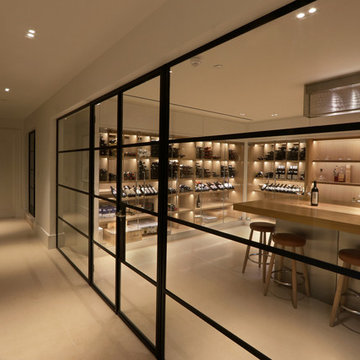
Light oak walk-in wine room, designed for wine storage, and entertaining guests with wine tasting and cigar evenings. Entrance is a glazed Crittall style bronze frame. Internal wine storage walls are individually climate controlled, allowing the main wine room to be at a comfortable room temperature.
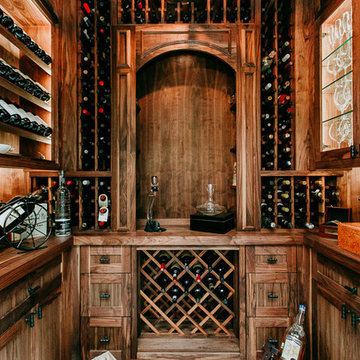
Diseño de bodega contemporánea de tamaño medio con botelleros, suelo de mármol y suelo blanco
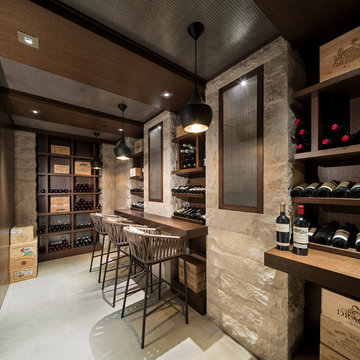
Modelo de bodega contemporánea grande con suelo de contrachapado, vitrinas expositoras y suelo blanco
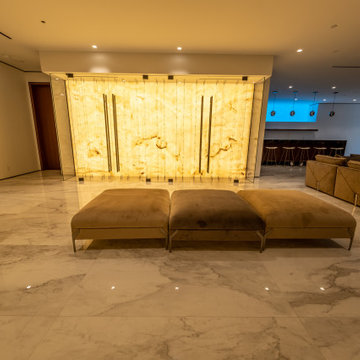
This walk in Wine Cellar is a truly Eye-Catching! It has a translucent Marble rock that is illuminated. It is enclosed with (4) Frameless Glass Doors + (3) Fixed Glass Panels. Black Hardware creates a contrast against the illuminated background.
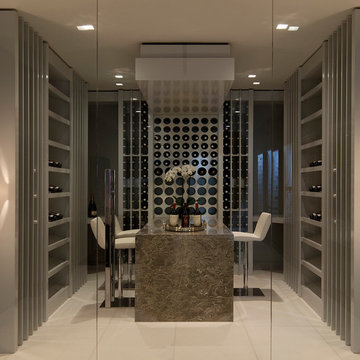
Designer: Paul McClean
Project Type: New Single Family Residence
Location: Los Angeles, CA
Approximate Size: 8,500 sf
Completion Date: 2012
Photographer: Nick Springett & Jim Bartsch
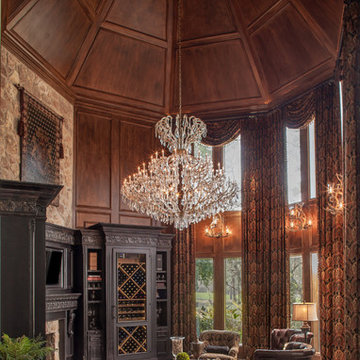
First & second floor windows to the right of the fireplace were blacked out on the inside to create a space for the new wine cabinets. Room definition was created by adding 14" drop beam to the ceiling and trimmed to match the homes current trim throughout the house. False beams were added to the ceiling along with rope lighting. The lighting was rearranged and the custom wine cabinets and fireplace mantel were installed. It all came together to create a grand yet intimate room.
Brad Carr Photography
We only design homes that brilliantly reflect the unadorned beauty of everyday living.
For more information about this project please contact Allen Griffin, President of Viewpoint Designs, at 281-501-0724 or email him at aviewpointdesigns@gmail.com
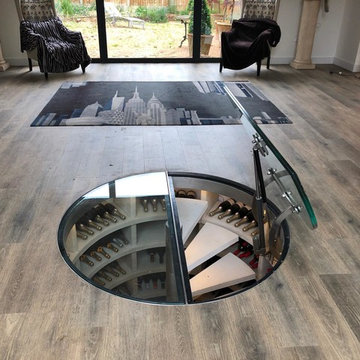
The cast stone cellars are suited to new builds and large extensions. They are installed inside storm drains and tanked by us as part of the installation process. The racking gives clean lines and all the feel and appeal of natural limestone.
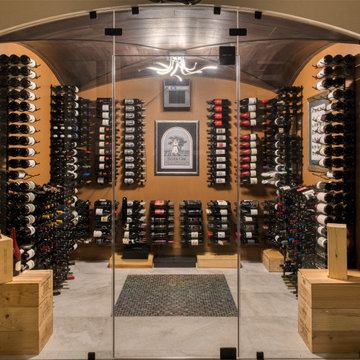
Wine Room
Diseño de bodega ecléctica grande con suelo de baldosas de porcelana, vitrinas expositoras y suelo blanco
Diseño de bodega ecléctica grande con suelo de baldosas de porcelana, vitrinas expositoras y suelo blanco
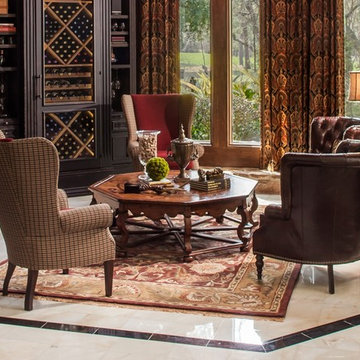
Wine rooms are not just for the avid collector, they are for those that want to entertain friends or show off the homeowners creative flair. This room has a constancy of elegance, charm, and functionality. This room provides engulfing views of the backyard pool, landscaping and top rated golf green.
For more information about this project please visit: www.gryphonbuilders.com. Or contact Allen Griffin, President of Gryphon Builders, at 713-939-8005rs.com
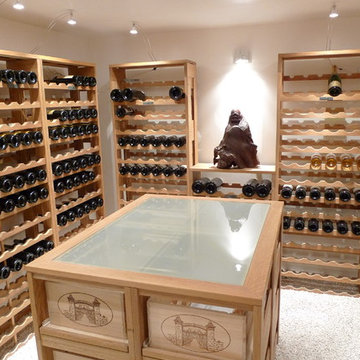
Création d'une cave pour la conservation et la dégustation du vin.
Imagen de bodega clásica pequeña con suelo de piedra caliza, botelleros y suelo blanco
Imagen de bodega clásica pequeña con suelo de piedra caliza, botelleros y suelo blanco
71 fotos de bodegas marrones con suelo blanco
1
