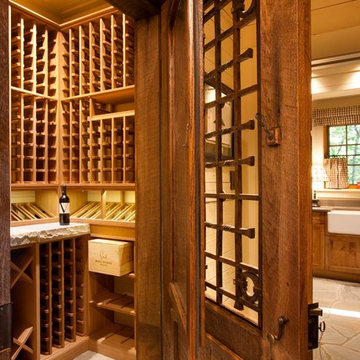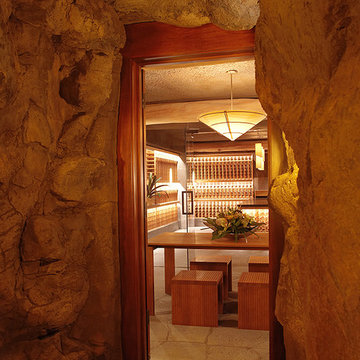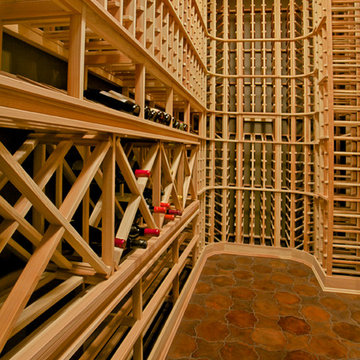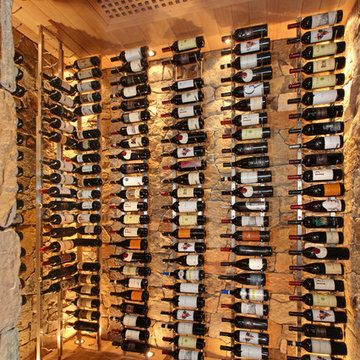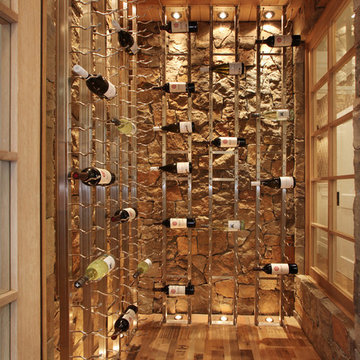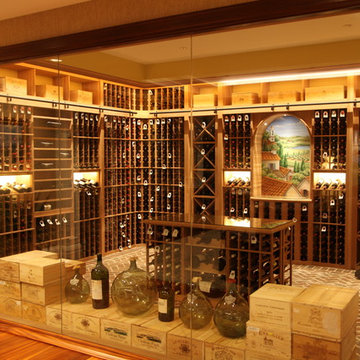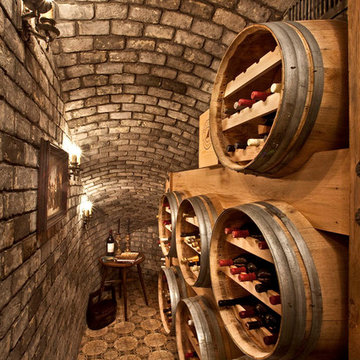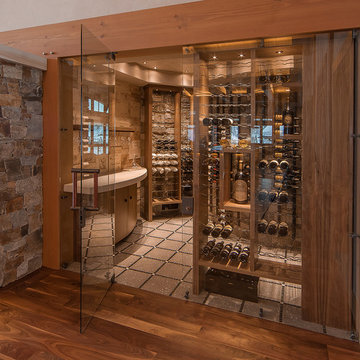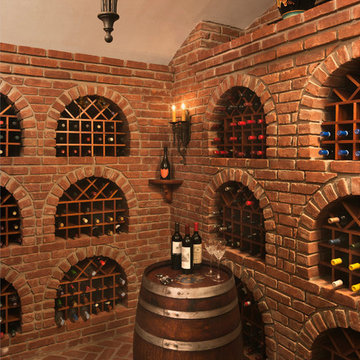4.447 fotos de bodegas en colores madera
Filtrar por
Presupuesto
Ordenar por:Popular hoy
101 - 120 de 4447 fotos
Artículo 1 de 2
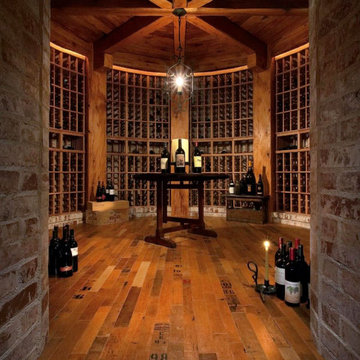
Beautifully handcrafted from reclaimed vintage wine barrels, this flooring is simply awe inspiring. Whether you prefer authentic stamps and markings, rich wine coloring or stave band markings, this line is for you. Perfect in your wine cellar, foyer or anywhere you entertain. For restaurant and commercial settings, you will amaze your clients with the warmth and beauty this adds to the décor. Please call 866-901-9463 and one of our qualified sales people will be more than happy to guide you through your purchase.
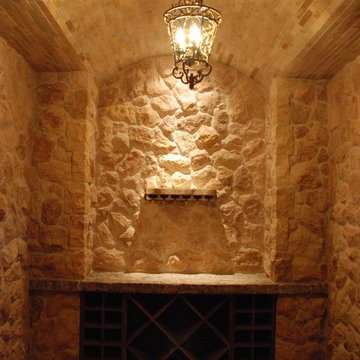
Neolithic Design provides many different stone options to give each wine cellar a feel of uniqueness and distinct character and elegance. In this particular wine cellar, stripes of Antediluvian have been used to add a playful touch of color to the ceiling.
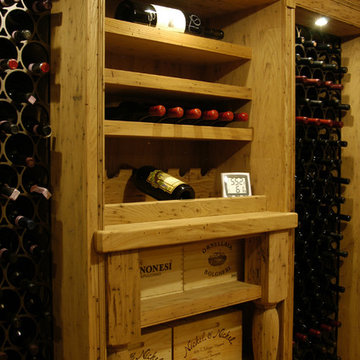
Winnetka Home Wine Cellar, Custom Shelves, Natural Wood, Chicago North Shore
Diseño de bodega mediterránea de tamaño medio con suelo de travertino, botelleros y suelo beige
Diseño de bodega mediterránea de tamaño medio con suelo de travertino, botelleros y suelo beige
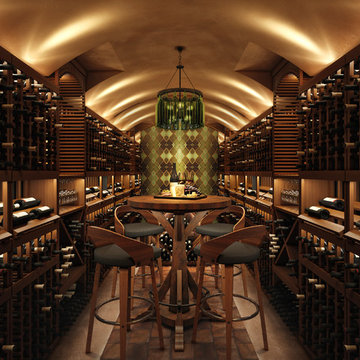
Imagen de bodega mediterránea con suelo de ladrillo y botelleros
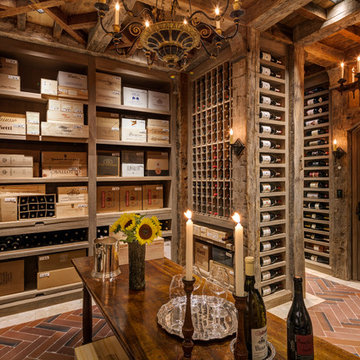
HOBI Award 2013 - Winner - Best Special Purpose Room
HOBI Award 2013 - Winner - Custom Home of the Year
HOBI Award 2013 - Winner - Project of the Year
HOBI Award 2013 - Winner - Best Custom Home 6,000-7,000 SF
HOBI Award 2013 - Winner - Best Remodeled Home $2 Million - $3 Million
Brick Industry Associates 2013 Brick in Architecture Awards 2013 - Best in Class - Residential- Single Family
AIA Connecticut 2014 Alice Washburn Awards 2014 - Honorable Mention - New Construction
athome alist Award 2014 - Finalist - Residential Architecture
Charles Hilton Architects
Woodruff/Brown Architectural Photography
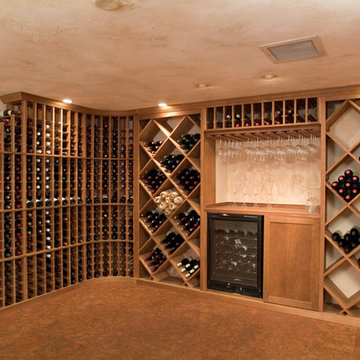
Custom cascade wine racks, vertical display shelves and bulk storage bins add functionality for storing a large collection of wine bottles in this handsome residential wine cellar.

The owners requested a Private Resort that catered to their love for entertaining friends and family, a place where 2 people would feel just as comfortable as 42. Located on the western edge of a Wisconsin lake, the site provides a range of natural ecosystems from forest to prairie to water, allowing the building to have a more complex relationship with the lake - not merely creating large unencumbered views in that direction. The gently sloping site to the lake is atypical in many ways to most lakeside lots - as its main trajectory is not directly to the lake views - allowing for focus to be pushed in other directions such as a courtyard and into a nearby forest.
The biggest challenge was accommodating the large scale gathering spaces, while not overwhelming the natural setting with a single massive structure. Our solution was found in breaking down the scale of the project into digestible pieces and organizing them in a Camp-like collection of elements:
- Main Lodge: Providing the proper entry to the Camp and a Mess Hall
- Bunk House: A communal sleeping area and social space.
- Party Barn: An entertainment facility that opens directly on to a swimming pool & outdoor room.
- Guest Cottages: A series of smaller guest quarters.
- Private Quarters: The owners private space that directly links to the Main Lodge.
These elements are joined by a series green roof connectors, that merge with the landscape and allow the out buildings to retain their own identity. This Camp feel was further magnified through the materiality - specifically the use of Doug Fir, creating a modern Northwoods setting that is warm and inviting. The use of local limestone and poured concrete walls ground the buildings to the sloping site and serve as a cradle for the wood volumes that rest gently on them. The connections between these materials provided an opportunity to add a delicate reading to the spaces and re-enforce the camp aesthetic.
The oscillation between large communal spaces and private, intimate zones is explored on the interior and in the outdoor rooms. From the large courtyard to the private balcony - accommodating a variety of opportunities to engage the landscape was at the heart of the concept.
Overview
Chenequa, WI
Size
Total Finished Area: 9,543 sf
Completion Date
May 2013
Services
Architecture, Landscape Architecture, Interior Design
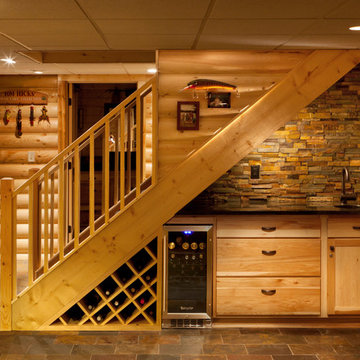
Holiday Kitchens Seattle Hickory Door in Natural
This custom wet bar (and entire lower level renovation!) was designed by Brillo Home Improvements Inc. - WI | Photographer: Edmunds Studios, Inc.
Features include: wine rack, beverage refrigerator, sink, puck lights underneath the staircase, and stacked-stone wall above the countertop.
What an amazing transformation! See Brillo today www.BrilloHomeImprovements.com
See more custom design work: http://holidaykitchens.com/index.php/quality-designed/gallery/kitchens
Find a dealer near you: http://holidaykitchens.com/index.php/about/locator
View our online brochure: http://holidaykitchens.com/index.php/planning-designing
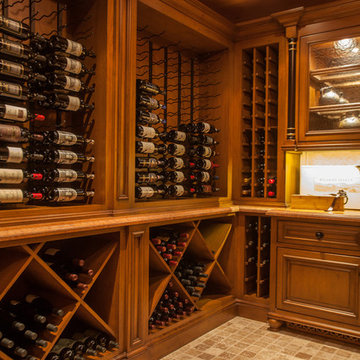
Diseño de bodega mediterránea de tamaño medio con suelo multicolor y botelleros de rombos
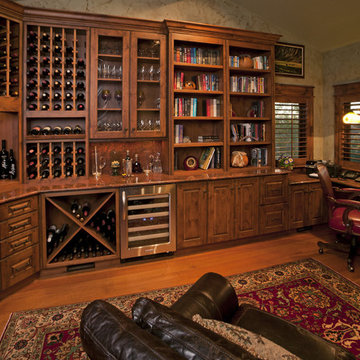
Custom wine storage with a desk. Knotty alder wood. This room also has a custom gun cabinet and a fishing rod cabinet. Steamboat Springs, Colorado.
Ejemplo de bodega rural pequeña con suelo de madera oscura, botelleros de rombos y suelo marrón
Ejemplo de bodega rural pequeña con suelo de madera oscura, botelleros de rombos y suelo marrón
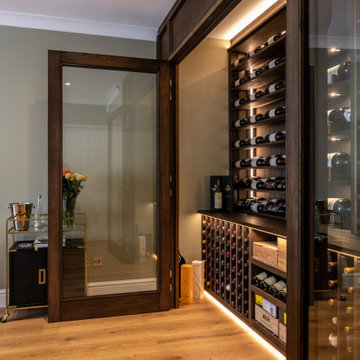
A Redwood wine wall with the capacity to store over 400 bottles. The ridged shelving of this wine wall beautifully shows off the labels of the bottles. Our client is an avid collector of a New Zealand wine, because of this we designed custom shelving to showcase the specific years.
The temperature controlled wine wall, located in Chislehurst, London has been connected to Google for voice activation, enabling the user to set the ambience of the space, whilst also being able to monitor the atmospheric conditions from a phone.
4.447 fotos de bodegas en colores madera
6
