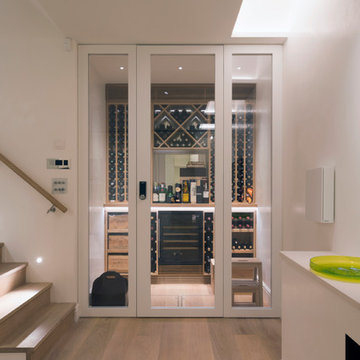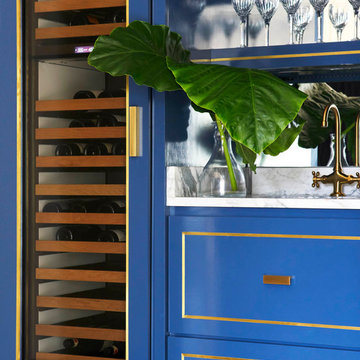7.177 fotos de bodegas de tamaño medio
Filtrar por
Presupuesto
Ordenar por:Popular hoy
61 - 80 de 7177 fotos
Artículo 1 de 2
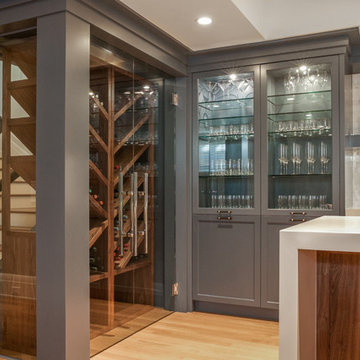
Wine Cabinet
Ejemplo de bodega clásica renovada de tamaño medio con suelo de madera clara, vitrinas expositoras y suelo marrón
Ejemplo de bodega clásica renovada de tamaño medio con suelo de madera clara, vitrinas expositoras y suelo marrón
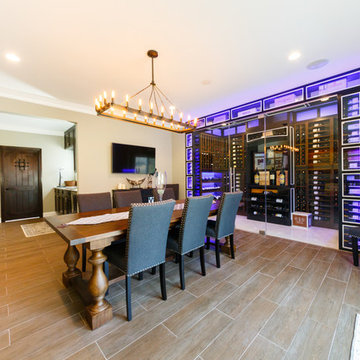
Custom glass enclosed wine room with led lighting and metal and wood racking. Seamless glass wine cellar door and marble flooring. 17 X 17 wine tasting room and butlers pantry
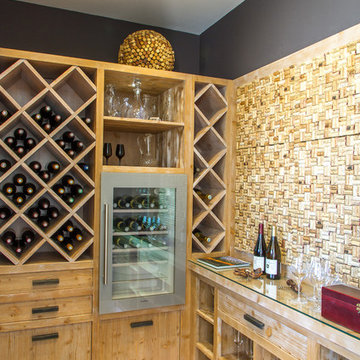
Foto de bodega actual de tamaño medio con botelleros de rombos y suelo de madera clara
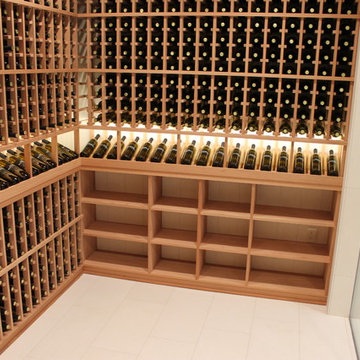
This is a beautiful development in Dana Point. This cellar was designed and built for William Lyon Homes by Valentini's Custom Wine Cellars in their model at Grand Monarch. This cellar holds approximately 1,200 bottles. For more information on this development, please see: http://lyonthegrandmonarch.com
Custom Wine Cellar Orange County . Newport Beach, CA. Corona Del Mar, CA. Laguna Beach, CA. Dana Point, CA. San Clemente, CA. Kathleen Valentini
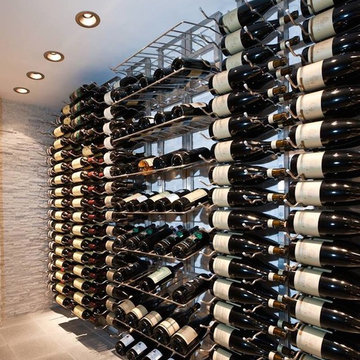
462 Bottle custom Wine cellar
Ejemplo de bodega actual de tamaño medio con suelo de cemento, vitrinas expositoras y suelo gris
Ejemplo de bodega actual de tamaño medio con suelo de cemento, vitrinas expositoras y suelo gris
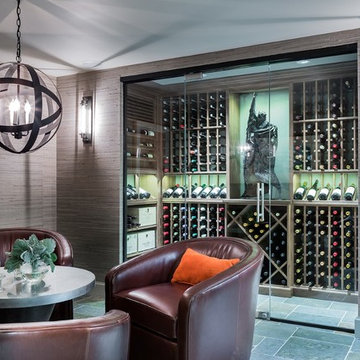
Photography by Michael J. Lee
Imagen de bodega clásica renovada de tamaño medio con botelleros y suelo azul
Imagen de bodega clásica renovada de tamaño medio con botelleros y suelo azul
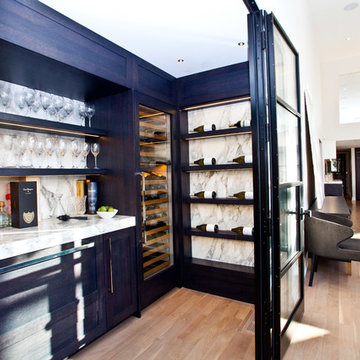
This Modern home sits atop one of Toronto's beautiful ravines. The full basement is equipped with a large home gym, a steam shower, change room, and guest Bathroom, the center of the basement is a games room/Movie and wine cellar. The other end of the full basement features a full guest suite complete with private Ensuite and kitchenette. The 2nd floor makes up the Master Suite, complete with Master bedroom, master dressing room, and a stunning Master Ensuite with a 20 foot long shower with his and hers access from either end. The bungalow style main floor has a kids bedroom wing complete with kids tv/play room and kids powder room at one end, while the center of the house holds the Kitchen/pantry and staircases. The kitchen open concept unfolds into the 2 story high family room or great room featuring stunning views of the ravine, floor to ceiling stone fireplace and a custom bar for entertaining. There is a separate powder room for this end of the house. As you make your way down the hall to the side entry there is a home office and connecting corridor back to the front entry. All in all a stunning example of a true Toronto Ravine property
photos by Hand Spun Films
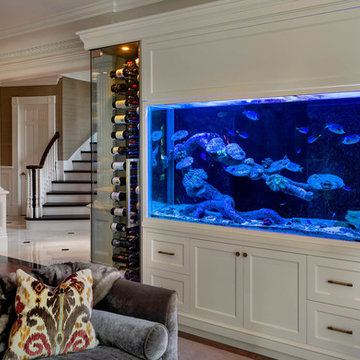
Rob Karosis
Imagen de bodega tradicional de tamaño medio con botelleros de rombos
Imagen de bodega tradicional de tamaño medio con botelleros de rombos
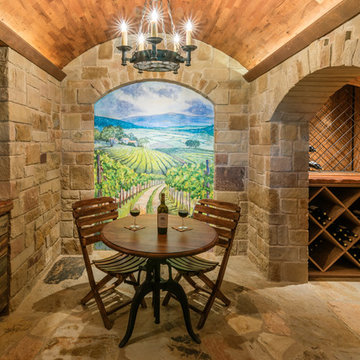
This Texas Ranch House and vineyard demanded a custom wine cellar and tasting room. Built into the hillside below the main house, the cellar features storage for over 1000 bottles, a small tasting room with hand-painted vineyard mural, and solid stone walls and archways. The flagstone flooring is offset by mesquite ceilings and countertops and custom cabinets of reclaimed wood. Southern Landscape completed all of the stonework for the wine cellar.
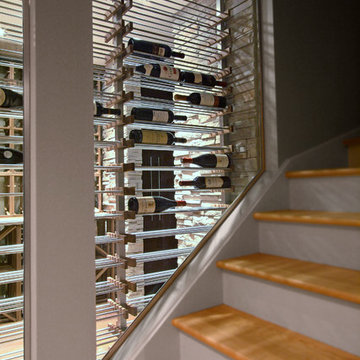
Innovative Wine Cellar Designs is the nation’s leading custom wine cellar design, build, installation and refrigeration firm.
As a wine cellar design build company, we believe in the fundamental principles of architecture, design, and functionality while also recognizing the value of the visual impact and financial investment of a quality wine cellar. By combining our experience and skill with our attention to detail and complete project management, the end result will be a state of the art, custom masterpiece. Our design consultants and sales staff are well versed in every feature that your custom wine cellar will require.
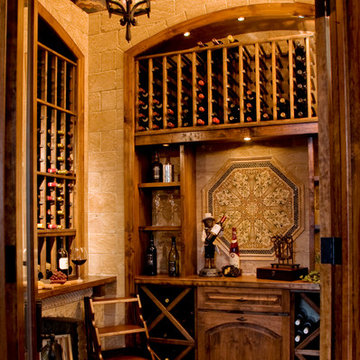
An unused small home office was transformed into haven in a suburban Texas home.
For this space, function came first and the aesthetics were layered in. If a project does not meet its intended purpose, it is not successful. Incorporating the couples love of Argentina, bottle count, display appeal, case storage, and the ability to maintain a 55-degree environment were all design considerations. Specialized craftsman were hired to help with cooling, insulation, placement of the condenser, etc. An expert carpenter contributed his expert skills and knack for creating storage solutions.
Strong beams were used to highlight the tiled ceiling and create an authentic grotto look. Pebble flooring adds to the Old World feel. Stone walls and herringbone ceiling lend an aged element. A medallion carefully selected from a little known source in Argentina is the centerpiece of the room; its pattern and color blends with the rest of the home’s decor and the inlaid glass tile adds shimmer. Double-paned iron and glass doors seal the room and create an entry of interest.
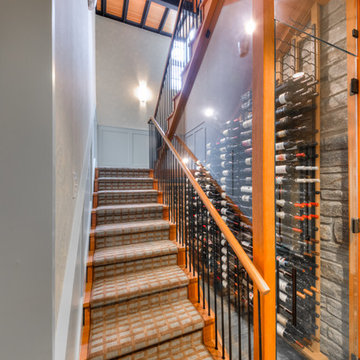
ITM Photos
Modelo de bodega actual de tamaño medio con vitrinas expositoras
Modelo de bodega actual de tamaño medio con vitrinas expositoras
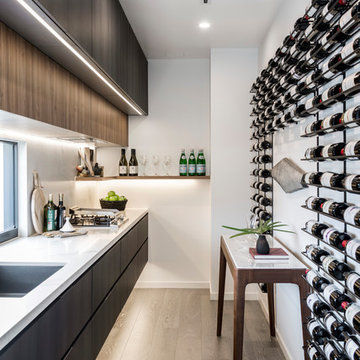
Steve Ryan
Diseño de bodega actual de tamaño medio con suelo de madera en tonos medios, botelleros y suelo marrón
Diseño de bodega actual de tamaño medio con suelo de madera en tonos medios, botelleros y suelo marrón
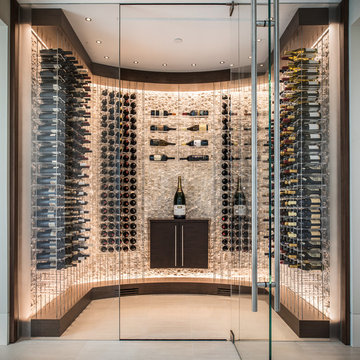
Ejemplo de bodega actual de tamaño medio con suelo de baldosas de porcelana, botelleros y suelo beige
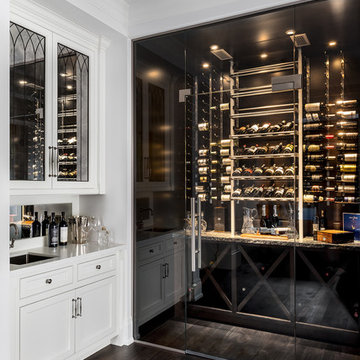
Photo Credit- Jackson Photography
Foto de bodega contemporánea de tamaño medio con suelo de madera oscura, botelleros y suelo marrón
Foto de bodega contemporánea de tamaño medio con suelo de madera oscura, botelleros y suelo marrón
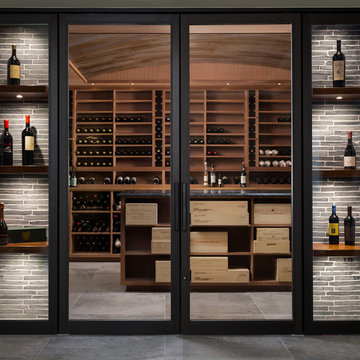
Imagen de bodega minimalista de tamaño medio con suelo de cemento, botelleros y suelo gris
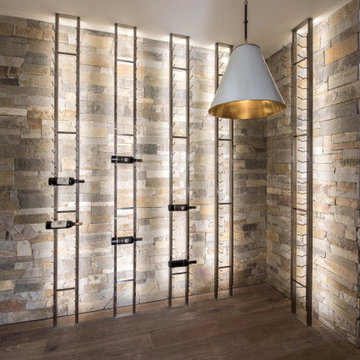
Located on a serene country lane in an exclusive neighborhood near the village of Yountville. This contemporary 7352 +/-sq. ft. farmhouse combines sophisticated contemporary style with time-honored sensibilities. Pool, fire-pit and bocce court. 2 acre, including a Cabernet vineyard. We designed all of the interior floor plan layout, finishes, fittings, and consulted on the exterior building finishes.
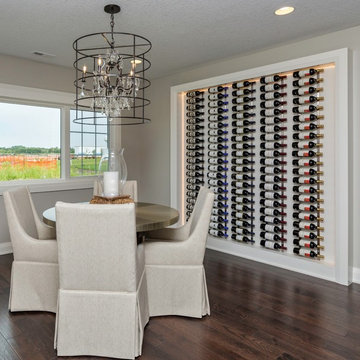
Jake Boyd
Diseño de bodega clásica renovada de tamaño medio con suelo de madera oscura y vitrinas expositoras
Diseño de bodega clásica renovada de tamaño medio con suelo de madera oscura y vitrinas expositoras
7.177 fotos de bodegas de tamaño medio
4
