720 fotos de bodegas de tamaño medio con suelo de madera en tonos medios
Filtrar por
Presupuesto
Ordenar por:Popular hoy
1 - 20 de 720 fotos
Artículo 1 de 3
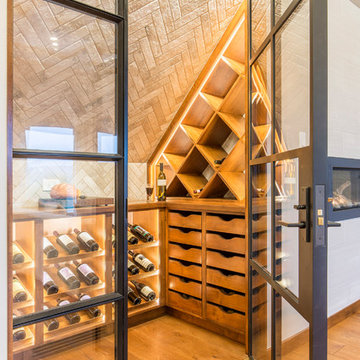
Christopher Davison, AIA
Imagen de bodega contemporánea de tamaño medio con suelo de madera en tonos medios y botelleros de rombos
Imagen de bodega contemporánea de tamaño medio con suelo de madera en tonos medios y botelleros de rombos
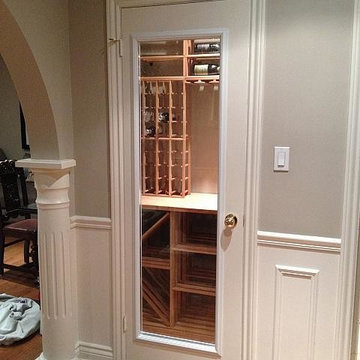
Modelo de bodega actual de tamaño medio con suelo de madera en tonos medios, botelleros y suelo marrón
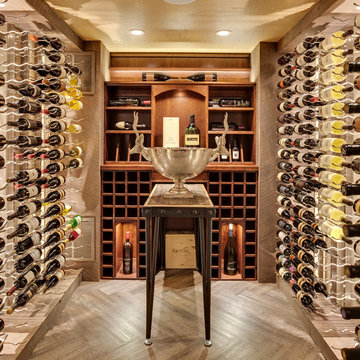
This 600-bottle plus cellar is the perfect accent to a crazy cool basement remodel. Just off the wet bar and entertaining area, it's perfect for those who love to drink wine with friends. Featuring VintageView Wall Series racks (with Floor to Ceiling Frames) in brushed nickel finish.
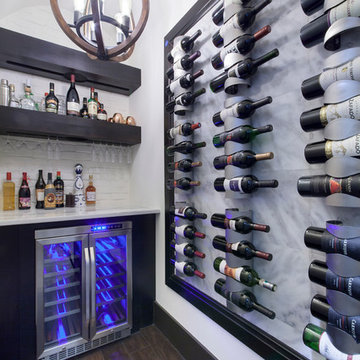
Harvey Smith
Foto de bodega contemporánea de tamaño medio con suelo de madera en tonos medios y vitrinas expositoras
Foto de bodega contemporánea de tamaño medio con suelo de madera en tonos medios y vitrinas expositoras
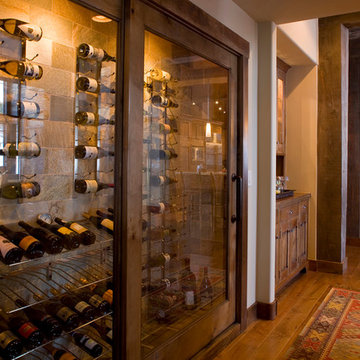
Diseño de bodega rústica de tamaño medio con suelo de madera en tonos medios, botelleros y suelo marrón
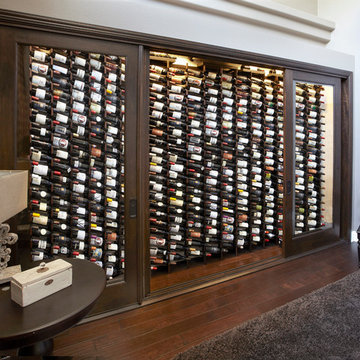
Closet Wine Cellars
Ejemplo de bodega moderna de tamaño medio con suelo de madera en tonos medios y vitrinas expositoras
Ejemplo de bodega moderna de tamaño medio con suelo de madera en tonos medios y vitrinas expositoras
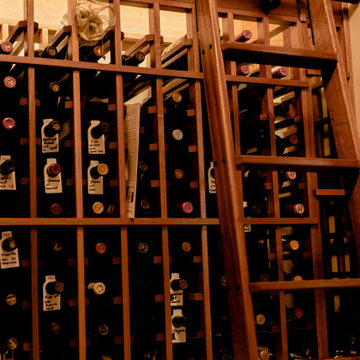
Wine Cellar Specialists created a stylish and functional custom wine rack design for this residential wine room in North Dallas. We added a rolling ladder to provide the owners ease of access to the bottles stored beyond their reach.
Learn more about this project: https://www.winecellarspec.com/transitional-wine-cellar-and-bar-area-in-north-dallas-home/
Wine Cellar Specialists
1134 Commerce Drive
Richardson 75081
(972)454-048
info@winecellarspec.com
Request a wine cellar design for FREE: http://www.winecellarspec.com/free-3d-drawing/
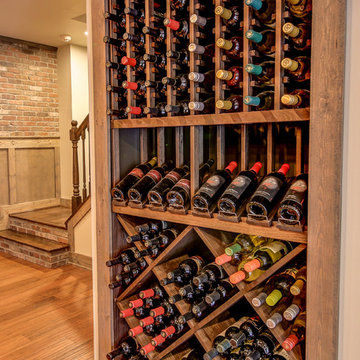
Kris Palen
Modelo de bodega clásica de tamaño medio con suelo de madera en tonos medios y suelo marrón
Modelo de bodega clásica de tamaño medio con suelo de madera en tonos medios y suelo marrón
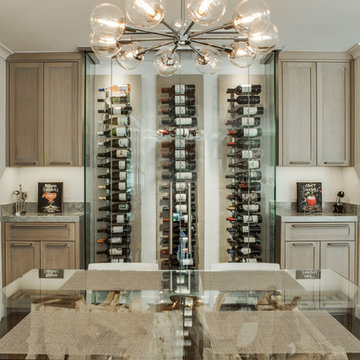
The custom wine refrigerator is the clear focal point in this dining room, framed by sea pearl quartzite countertops and shaker cabinets.
Cabinets were custom built by Chandler in a shaker style with narrow 2" recessed panel and painted in a sherwin williams paint called silverplate in eggshell finish. The hardware was ordered through topknobs in the pennington style, various sizes used.
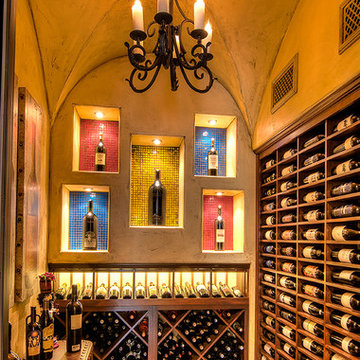
The wine room features a groin vault ceiling with glazed finish, glass tile niches, stained mahogany wine cabinets, and hickory wood floors.
The client worked with the collaborative efforts of builders Ron and Fred Parker, architect Don Wheaton, and interior designer Robin Froesche to create this incredible home.
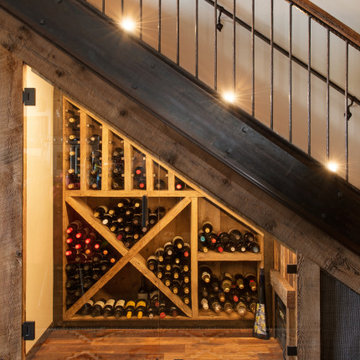
What do you do with that dead space under the stairs? Do this!
Diseño de bodega rústica de tamaño medio con suelo de madera en tonos medios, botelleros de rombos y suelo marrón
Diseño de bodega rústica de tamaño medio con suelo de madera en tonos medios, botelleros de rombos y suelo marrón
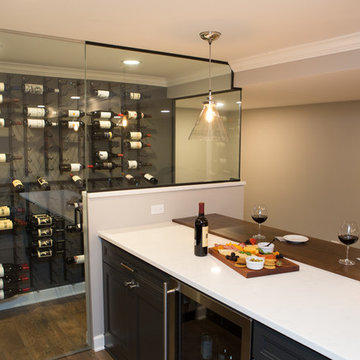
Karen and Chad of Tower Lakes, IL were tired of their unfinished basement functioning as nothing more than a storage area and depressing gym. They wanted to increase the livable square footage of their home with a cohesive finished basement design, while incorporating space for the kids and adults to hang out.
“We wanted to make sure that upon renovating the basement, that we can have a place where we can spend time and watch movies, but also entertain and showcase the wine collection that we have,” Karen said.
After a long search comparing many different remodeling companies, Karen and Chad found Advance Design Studio. They were drawn towards the unique “Common Sense Remodeling” process that simplifies the renovation experience into predictable steps focused on customer satisfaction.
“There are so many other design/build companies, who may not have transparency, or a focused process in mind and I think that is what separated Advance Design Studio from the rest,” Karen said.
Karen loved how designer Claudia Pop was able to take very high-level concepts, “non-negotiable items” and implement them in the initial 3D drawings. Claudia and Project Manager DJ Yurik kept the couple in constant communication through the project. “Claudia was very receptive to the ideas we had, but she was also very good at infusing her own points and thoughts, she was very responsive, and we had an open line of communication,” Karen said.
A very important part of the basement renovation for the couple was the home gym and sauna. The “high-end hotel” look and feel of the openly blended work out area is both highly functional and beautiful to look at. The home sauna gives them a place to relax after a long day of work or a tough workout. “The gym was a very important feature for us,” Karen said. “And I think (Advance Design) did a very great job in not only making the gym a functional area, but also an aesthetic point in our basement”.
An extremely unique wow-factor in this basement is the walk in glass wine cellar that elegantly displays Karen and Chad’s extensive wine collection. Immediate access to the stunning wet bar accompanies the wine cellar to make this basement a popular spot for friends and family.
The custom-built wine bar brings together two natural elements; Calacatta Vicenza Quartz and thick distressed Black Walnut. Sophisticated yet warm Graphite Dura Supreme cabinetry provides contrast to the soft beige walls and the Calacatta Gold backsplash. An undermount sink across from the bar in a matching Calacatta Vicenza Quartz countertop adds functionality and convenience to the bar, while identical distressed walnut floating shelves add an interesting design element and increased storage. Rich true brown Rustic Oak hardwood floors soften and warm the space drawing all the areas together.
Across from the bar is a comfortable living area perfect for the family to sit down at a watch a movie. A full bath completes this finished basement with a spacious walk-in shower, Cocoa Brown Dura Supreme vanity with Calacatta Vicenza Quartz countertop, a crisp white sink and a stainless-steel Voss faucet.
Advance Design’s Common Sense process gives clients the opportunity to walk through the basement renovation process one step at a time, in a completely predictable and controlled environment. “Everything was designed and built exactly how we envisioned it, and we are really enjoying it to it’s full potential,” Karen said.
Constantly striving for customer satisfaction, Advance Design’s success is heavily reliant upon happy clients referring their friends and family. “We definitely will and have recommended Advance Design Studio to friends who are looking to embark on a remodeling project small or large,” Karen exclaimed at the completion of her project.
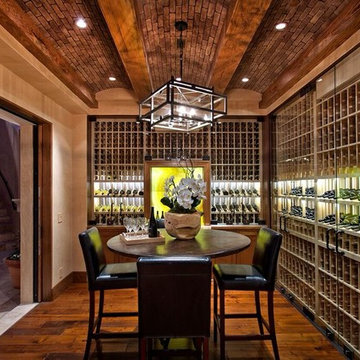
Flooring: Solid 3/4" x 6" Light Rustic Walnut Plank with a custom hand distress, stain and finish.
Imagen de bodega mediterránea de tamaño medio con suelo de madera en tonos medios, botelleros y suelo marrón
Imagen de bodega mediterránea de tamaño medio con suelo de madera en tonos medios, botelleros y suelo marrón
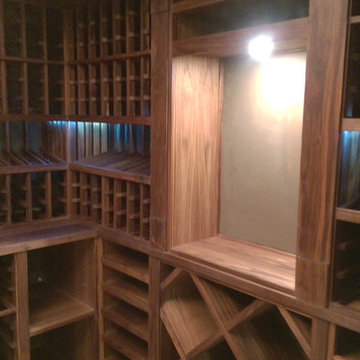
Modelo de bodega clásica de tamaño medio con botelleros y suelo de madera en tonos medios
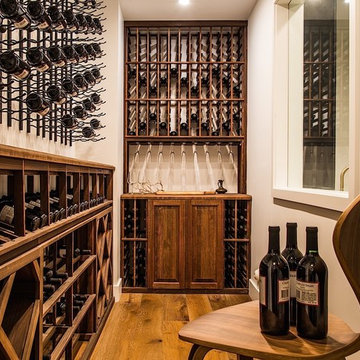
#buildboswell
Foto de bodega tradicional renovada de tamaño medio con suelo de madera en tonos medios
Foto de bodega tradicional renovada de tamaño medio con suelo de madera en tonos medios
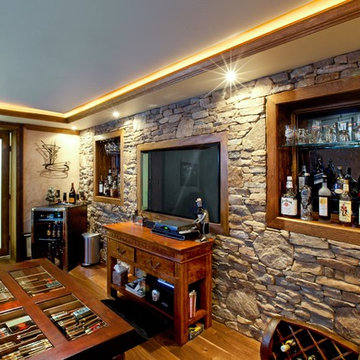
Modelo de bodega tradicional de tamaño medio con suelo de madera en tonos medios, vitrinas expositoras y suelo marrón
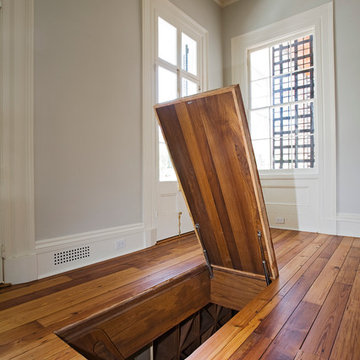
Diseño de bodega clásica de tamaño medio con suelo de madera en tonos medios y botelleros de rombos
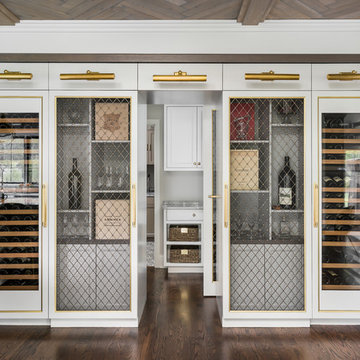
Picture Perfect House
Ejemplo de bodega clásica renovada de tamaño medio con suelo de madera en tonos medios, suelo marrón y vitrinas expositoras
Ejemplo de bodega clásica renovada de tamaño medio con suelo de madera en tonos medios, suelo marrón y vitrinas expositoras
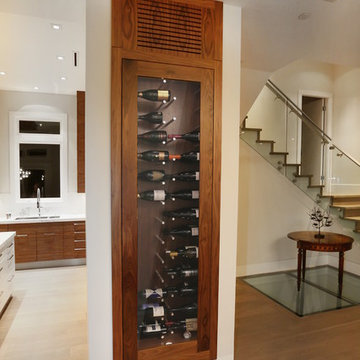
Flat, dark walnut veneer
Imagen de bodega actual de tamaño medio con suelo de madera en tonos medios
Imagen de bodega actual de tamaño medio con suelo de madera en tonos medios
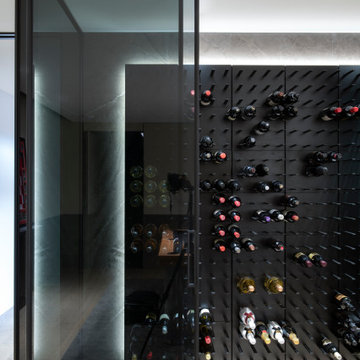
Walk in wine rack, wine storage with concealed LED lighting.
Foto de bodega actual de tamaño medio con suelo de madera en tonos medios y botelleros
Foto de bodega actual de tamaño medio con suelo de madera en tonos medios y botelleros
720 fotos de bodegas de tamaño medio con suelo de madera en tonos medios
1