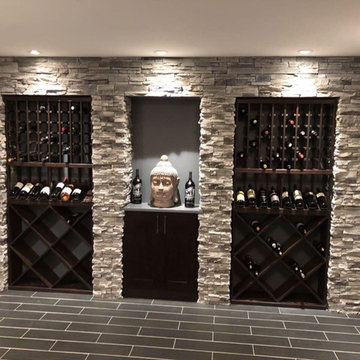75 fotos de bodegas de tamaño medio con suelo negro
Filtrar por
Presupuesto
Ordenar por:Popular hoy
21 - 40 de 75 fotos
Artículo 1 de 3
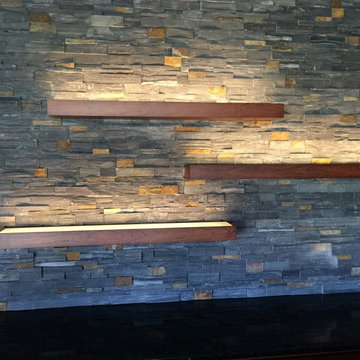
This Bar space provides lighted floating shelves to give an extra luxurious feeling along with wine storage and a built in cooler to entertain any guest.
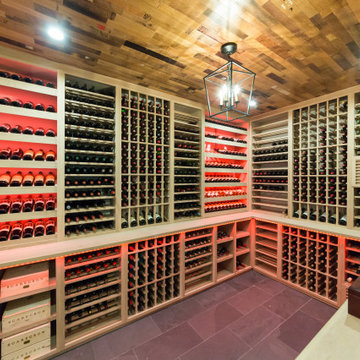
Custom wine room with white oak wine racks,black montauk slate floor,climate control,led package,wine barrel stave ceiling,double deep lower wine racks,glass wine cellar door and slate display wall
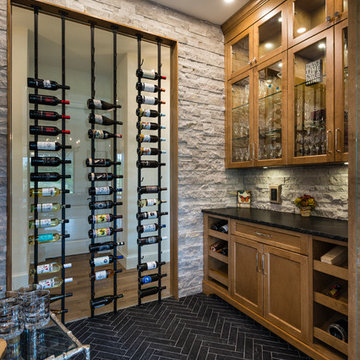
The exterior of this villa style family house pops against its sprawling natural backdrop. The home’s elegant simplicity shown outwards is pleasing to the eye, as its welcoming entry summons you to the vast space inside. Richly textured white walls, offset by custom iron rails, bannisters, and chandelier/sconce ‘candle’ lighting provide a magical feel to the interior. The grand stairway commands attention; with a bridge dividing the upper-level, providing the master suite its own wing of private retreat. Filling this vertical space, a simple fireplace is elevated by floor-to-ceiling white brick and adorned with an enormous mirror that repeats the home’s charming features. The elegant high contrast styling is carried throughout, with bursts of colour brought inside by window placements that capture the property’s natural surroundings to create dynamic seasonal art. Indoor-outdoor flow is emphasized in several points of access to covered patios from the unobstructed greatroom, making this home ideal for entertaining and family enjoyment.
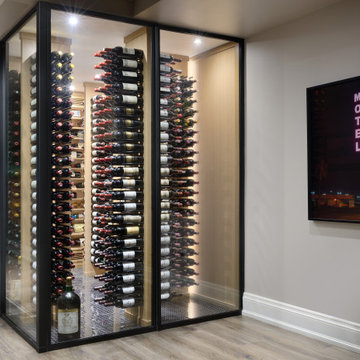
Ejemplo de bodega actual de tamaño medio con suelo de mármol, botelleros y suelo negro
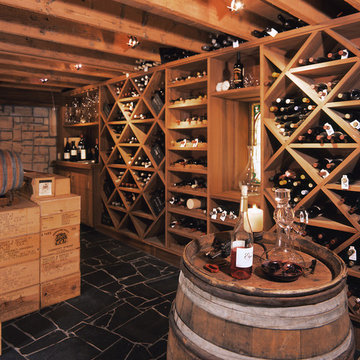
Modelo de bodega rural de tamaño medio con suelo de baldosas de cerámica, botelleros de rombos y suelo negro
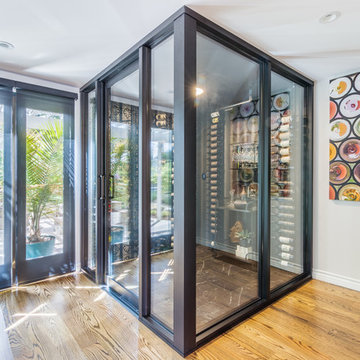
JL Interiors is a LA-based creative/diverse firm that specializes in residential interiors. JL Interiors empowers homeowners to design their dream home that they can be proud of! The design isn’t just about making things beautiful; it’s also about making things work beautifully. Contact us for a free consultation Hello@JLinteriors.design _ 310.390.6849_ www.JLinteriors.design
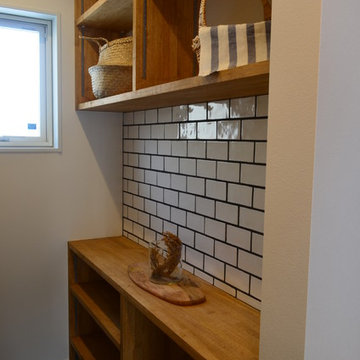
キッチンの脇には、バックヤードも設けました。人に見られないスペースではありますが、ここにも自分が好きなものを使いたいという、お施主様のこだわりが表れています。
Foto de bodega industrial de tamaño medio con suelo de baldosas de cerámica, vitrinas expositoras y suelo negro
Foto de bodega industrial de tamaño medio con suelo de baldosas de cerámica, vitrinas expositoras y suelo negro
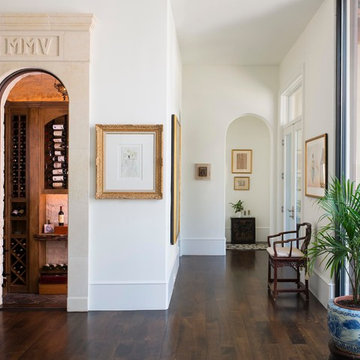
A replicated arched antique door and cut limestone surround defining the entrance to the wine cellar, marrying classical details with a minimal modern flair utilized throughout the home.
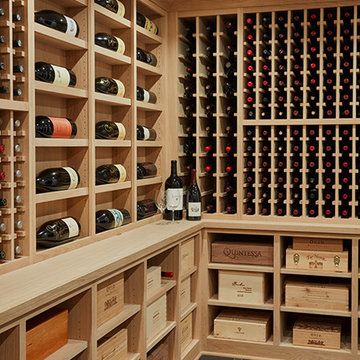
Imagen de bodega clásica renovada de tamaño medio con suelo de baldosas de porcelana, botelleros y suelo negro
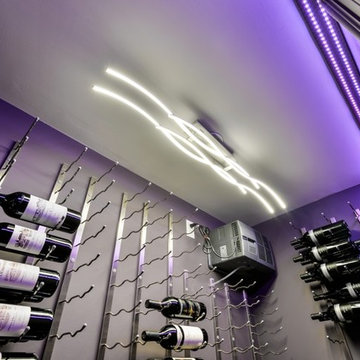
Modern wine cellar as part of the basement bar we designed and built in this contemporary home in Etobicoke.
Foto de bodega minimalista de tamaño medio con suelo de baldosas de porcelana, vitrinas expositoras y suelo negro
Foto de bodega minimalista de tamaño medio con suelo de baldosas de porcelana, vitrinas expositoras y suelo negro
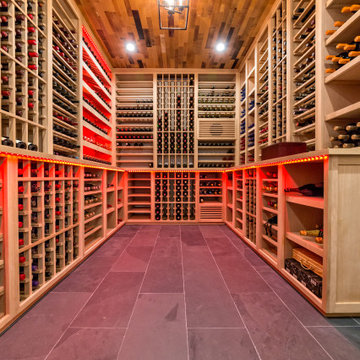
Custom wine room with white oak wine racks,black montauk slate floor,climate control,led package,wine barrel stave ceiling,double deep lower wine racks,glass wine cellar door and slate display wall
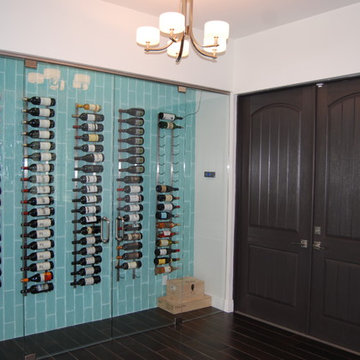
Foto de bodega de tamaño medio con suelo de madera pintada, vitrinas expositoras y suelo negro
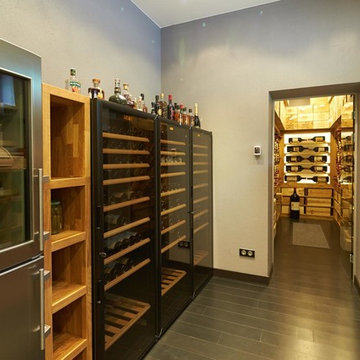
Дизайн Наталия Панина, фото Алексей Березкин
Diseño de bodega actual de tamaño medio con suelo de madera oscura, botelleros y suelo negro
Diseño de bodega actual de tamaño medio con suelo de madera oscura, botelleros y suelo negro
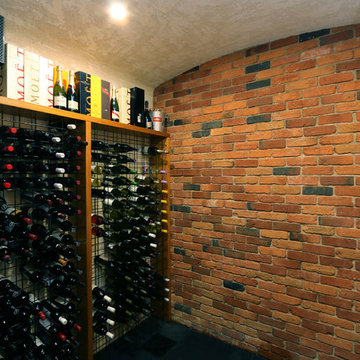
Ejemplo de bodega contemporánea de tamaño medio con suelo de pizarra, botelleros y suelo negro
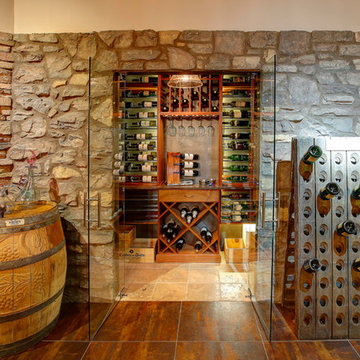
Innovative Wine Cellar Designs is the nation’s leading custom wine cellar design, build, installation and refrigeration firm.
As a wine cellar design build company, we believe in the fundamental principles of architecture, design, and functionality while also recognizing the value of the visual impact and financial investment of a quality wine cellar. By combining our experience and skill with our attention to detail and complete project management, the end result will be a state of the art, custom masterpiece. Our design consultants and sales staff are well versed in every feature that your custom wine cellar will require.
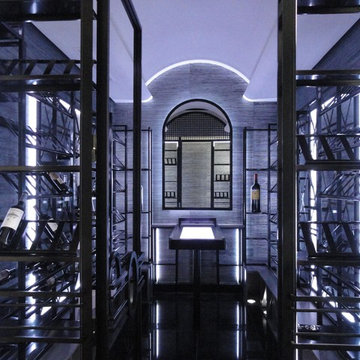
by DC
Diseño de bodega minimalista de tamaño medio con vitrinas expositoras, suelo negro y suelo de baldosas de porcelana
Diseño de bodega minimalista de tamaño medio con vitrinas expositoras, suelo negro y suelo de baldosas de porcelana
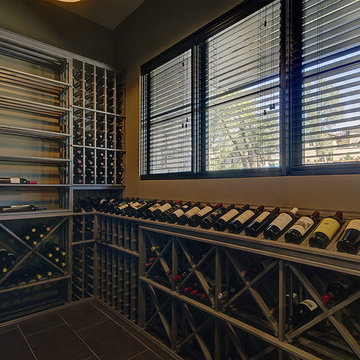
3,800sf, 4 bdrm, 3.5 bath with oversized 4 car garage and over 270sf Loggia; climate controlled wine room and bar, Tech Room, landscaping and pool. Solar, high efficiency HVAC and insulation was used which resulted in huge rebates from utility companies, enhancing the ROI. The challenge with this property was the downslope lot, sewer system was lower than main line at the street thus requiring a special pump system. Retaining walls to create a flat usable back yard.
ESI Builders is a subsidiary of EnergyWise Solutions, Inc. and was formed by Allan, Bob and Dave to fulfill an important need for quality home builders and remodeling services in the Sacramento region. With a strong and growing referral base, we decided to provide a convenient one-stop option for our clients and focus on combining our key services: quality custom homes and remodels, turnkey client partnering and communication, and energy efficient and environmentally sustainable measures in all we do. Through energy efficient appliances and fixtures, solar power, high efficiency heating and cooling systems, enhanced insulation and sealing, and other construction elements – we go beyond simple code compliance and give you immediate savings and greater sustainability for your new or remodeled home.
All of the design work and construction tasks for our clients are done by or supervised by our highly trained, professional staff. This not only saves you money, it provides a peace of mind that all of the details are taken care of and the job is being done right – to Perfection. Our service does not stop after we clean up and drive off. We continue to provide support for any warranty issues that arise and give you administrative support as needed in order to assure you obtain any energy-related tax incentives or rebates. This ‘One call does it all’ philosophy assures that your experience in remodeling or upgrading your home is an enjoyable one.
ESI Builders was formed by professionals with varying backgrounds and a common interest to provide you, our clients, with options to live more comfortably, save money, and enjoy quality homes for many years to come. As our company continues to grow and evolve, the expertise has been quickly growing to include several job foreman, tradesmen, and support staff. In response to our growth, we will continue to hire well-qualified staff and we will remain committed to maintaining a level of quality, attention to detail, and pursuit of perfection.
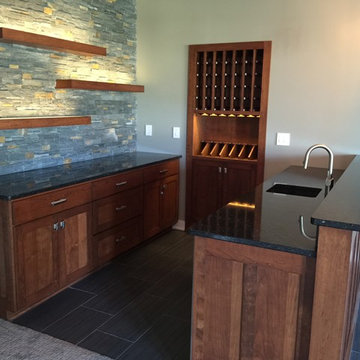
This Bar space provides lighted floating shelves to give an extra luxurious feeling along with wine storage and a built in cooler to entertain any guest.
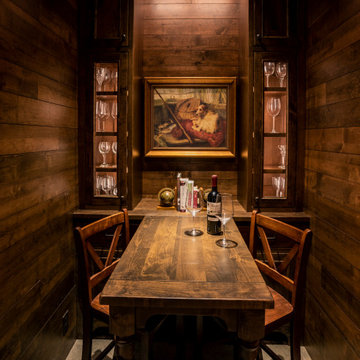
Ejemplo de bodega clásica de tamaño medio con suelo de pizarra, botelleros y suelo negro
75 fotos de bodegas de tamaño medio con suelo negro
2
