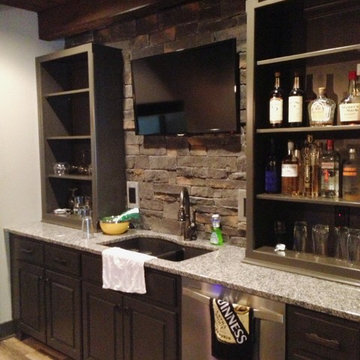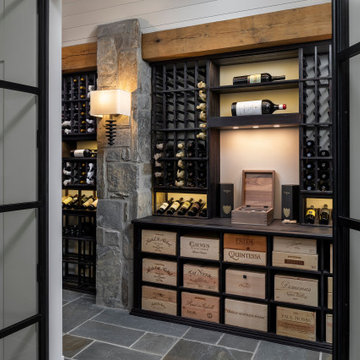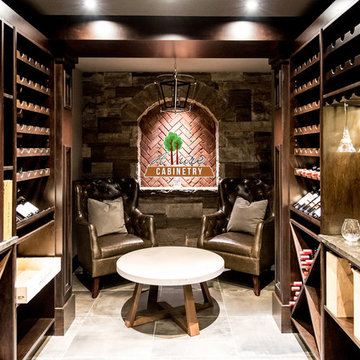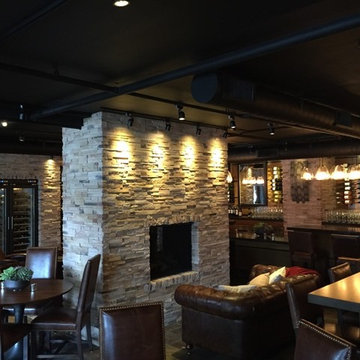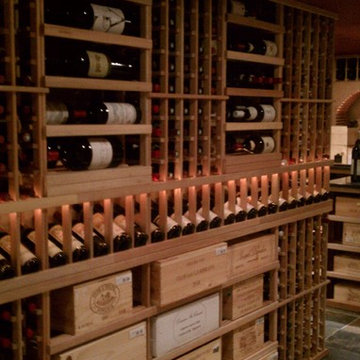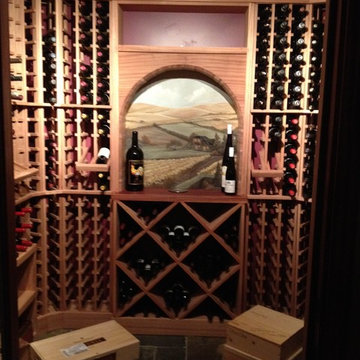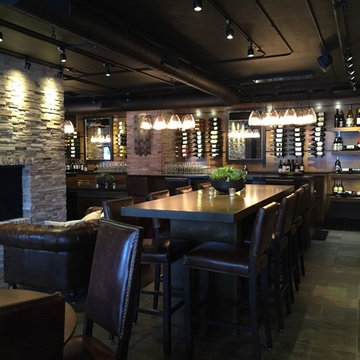219 fotos de bodegas de estilo americano negras
Ordenar por:Popular hoy
21 - 40 de 219 fotos
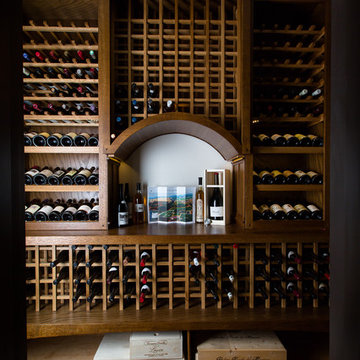
Ejemplo de bodega de estilo americano pequeña con botelleros y suelo de cemento
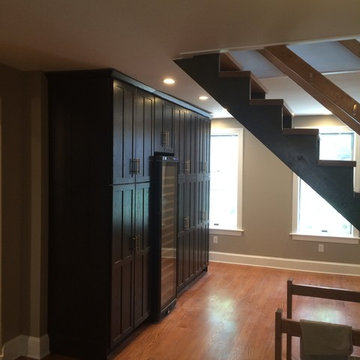
Diseño de bodega de estilo americano de tamaño medio con suelo de madera en tonos medios y suelo marrón
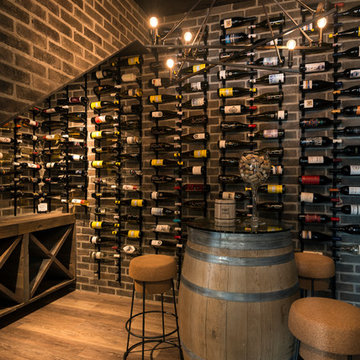
This ‘forever’ home has ample room with over 4900 sq ft of living space and 1900 sq ft of heated garage set on a generous .28 acres in the Black Mountain Neighbourhood of Kelowna.
After entering the home, you can’t help but gaze right through to the amazing view, over looking what seems like the entire Okanagan Valley and lake. Large windows and the design of the home take advantage of the sweeping views from every room and thoughtfully connect the outdoors to inside the home.
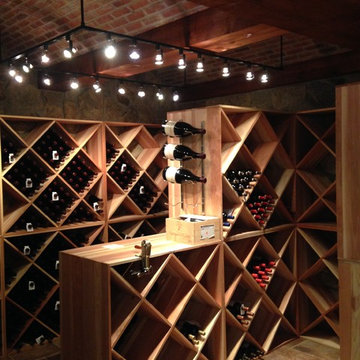
Location: Harding Township, NJ, United States
Custom wine room built for the client to both enjoy their wine as well as the space.
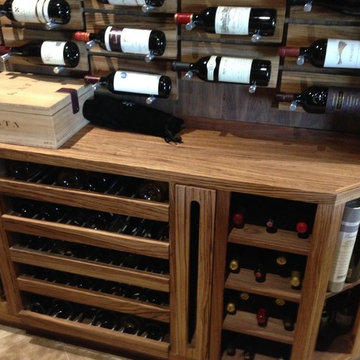
Modelo de bodega de estilo americano grande con botelleros, suelo beige y suelo de baldosas de porcelana
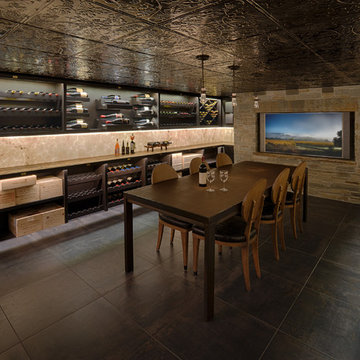
This home’s design has Craftsman style at its core, with contemporary accents: cedar ship-lap siding with quartzite veneer on the exterior, interior walls of Marmorino plaster, and Albertini Lift-N-Slide doors for which to enjoy outdoor/indoor living. Other features include an infinity-edge pool, a large wine cellar, a standing seam metal roof, travertine paving and pool coping, and bluestone pathways. The project also included remodeling the Spring House, an out building over 100 years old. Used for entertaining, it now houses a pizza oven on the patio. A petanque court and large, contemporary art pieces complete the exterior landscaping for the residence.
Photography copyright Tim Maloney, Technical Imagery Studios, Santa Rosa, CA
Architect: James McCalligan Architects, Jim McCalligan, Santa Rosa, CA
Interior design and art selection: The homeowners
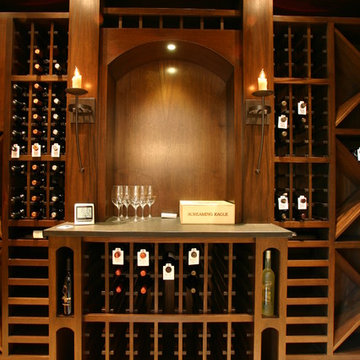
Diseño de bodega de estilo americano grande con suelo de baldosas de porcelana y botelleros
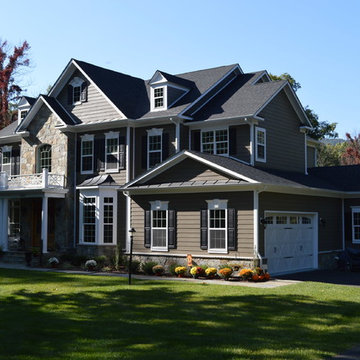
This residential wine cellar project in Williamsburg, VA features ceramic tile flooring and unstained redwood racking.
Imagen de bodega de estilo americano con suelo de baldosas de cerámica, botelleros y suelo beige
Imagen de bodega de estilo americano con suelo de baldosas de cerámica, botelleros y suelo beige
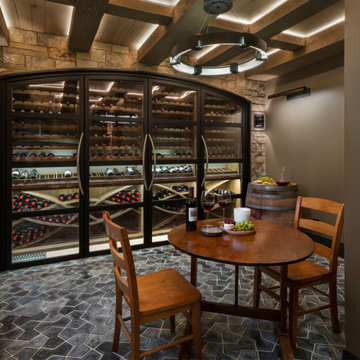
Modelo de bodega de estilo americano grande con suelo de baldosas de terracota, vitrinas expositoras y suelo negro
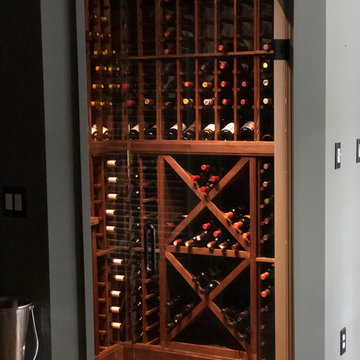
Custom cellar featuring the Vintner series wine cellar in All Heart Redwood with Dark Walnut Stain
Ejemplo de bodega de estilo americano pequeña con suelo de madera en tonos medios, botelleros de rombos y suelo marrón
Ejemplo de bodega de estilo americano pequeña con suelo de madera en tonos medios, botelleros de rombos y suelo marrón
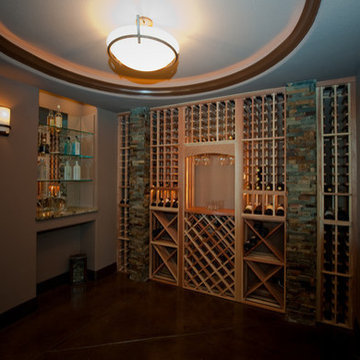
Our design team focused on meeting the clients goal to create a fun family space that met the needs of the entire family. With children ranging from toddler to teen, and an emphasis on home entertaining this open floor plan met those goals. The large circular wine room serves as the focal point of a large sit down bar located just off the large recreation room. With a large fitness area and play room this basement offers something for every member of the family.
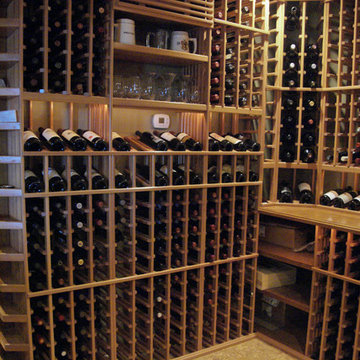
Kacie Young
Imagen de bodega de estilo americano de tamaño medio con botelleros
Imagen de bodega de estilo americano de tamaño medio con botelleros
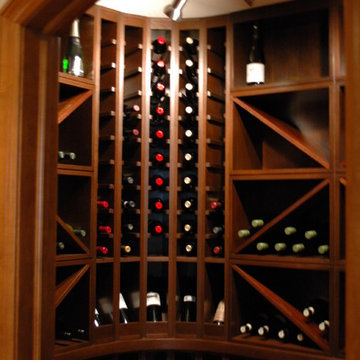
Foto de bodega de estilo americano de tamaño medio con suelo de madera en tonos medios y botelleros de rombos
219 fotos de bodegas de estilo americano negras
2
