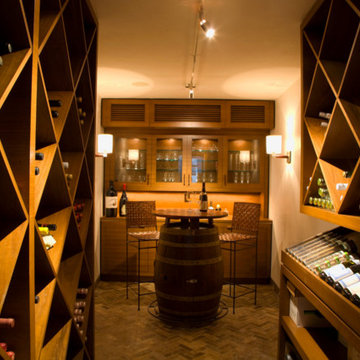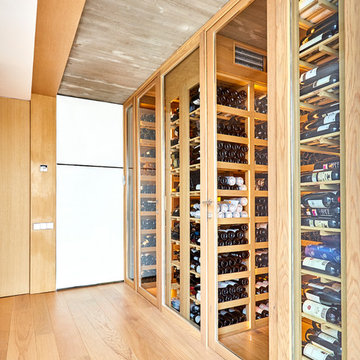1.093 fotos de bodegas contemporáneas grandes
Filtrar por
Presupuesto
Ordenar por:Popular hoy
141 - 160 de 1093 fotos
Artículo 1 de 3
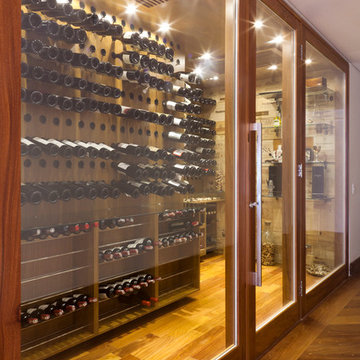
Eduardo Raimondi Photography
Ejemplo de bodega actual grande con suelo de madera en tonos medios y botelleros
Ejemplo de bodega actual grande con suelo de madera en tonos medios y botelleros
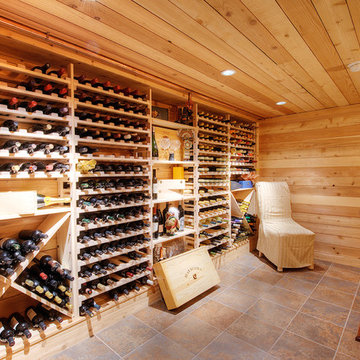
Stunning Contemporary with San Francisco Views! Rare and stunning contemporary home boasts sweeping views of San Francisco skyline, Bay Bridge and Alcatraz Island. Located in one of the best parts of Sausalito, this sun-drenched stunner features a truly magnificent gourmet kitchen, which opens to Great Room-style living, dining and family room areas. Luxurious Master Suite w/amazing views and privacy. Separate office/large wine cellar/huge storage and gar. Enjoy outdoors w/front view deck, large side patio, terraced gardens and more!
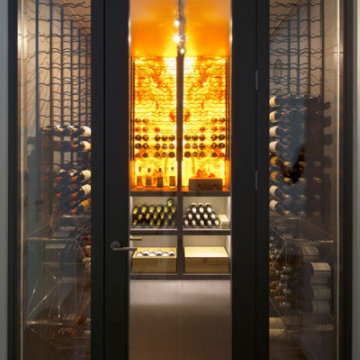
An Edwardian house of substantial proportions in one of the prime roads in South west London (close to Clapham common), which needed a new lease of life and generally updating for modern family life.
Our scheme not only involved the complete re- working of the house but by adding a full basement going right under the whole property and out into the rear garden.
The great thing about this basement is generous ceiling height (2.7m), the fact that it is so spacious and light … and as a result does not feel like a basement at all.
We also chose to connect the new basement areas with the main living room via a stylish staircase which acts not only as vertical link, but also as a striking design feature in it’s own right. The house now boasts some really cavernous and generous spaces, is filled with natural light and is a great venue for both family life and entertaining.
Photo credit: Logan, Giles Pike
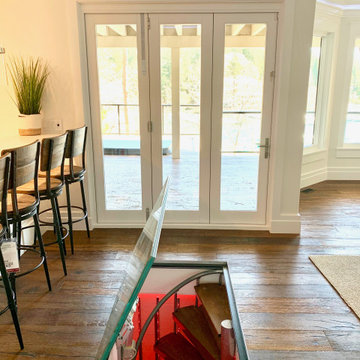
White wine cellar hidden under a glass trap-door. Featuring a twisting stainless-steel spiral staircase with dark hardwood tread, stacked stone walls, shiplap siding, tile flooring, crown molding with customizable indirect lighting, stainless steel racks, and more.
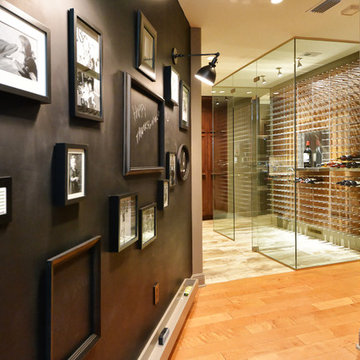
Wine cellar with a sleek outer glass casing.
Foto de bodega actual grande con suelo de madera clara, botelleros y suelo beige
Foto de bodega actual grande con suelo de madera clara, botelleros y suelo beige
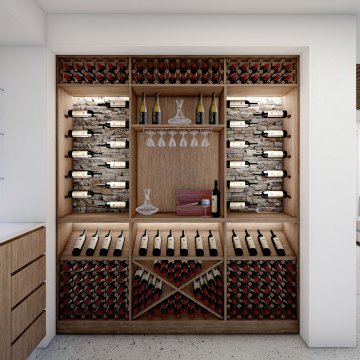
Exuding sophistication, the interplay of textures provoke the luxurious ambiance of this custom designed alcove. – DGK Architects
Ejemplo de bodega contemporánea grande con suelo de madera en tonos medios, botelleros y suelo gris
Ejemplo de bodega contemporánea grande con suelo de madera en tonos medios, botelleros y suelo gris
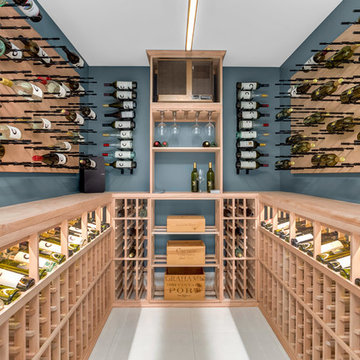
Acclimated wine room feature Sonos sound.
Ejemplo de bodega actual grande con suelo de baldosas de cerámica, botelleros y suelo blanco
Ejemplo de bodega actual grande con suelo de baldosas de cerámica, botelleros y suelo blanco
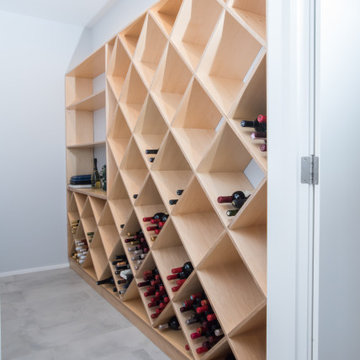
The goal of this project was to replace a small single-story seasonal family cottage with a year-round home that takes advantage of the views and topography of this lakefront site while providing privacy for the occupants. The program called for a large open living area, a master suite, study, a small home gym and five additional bedrooms. The style was to be distinctly contemporary.
The house is shielded from the street by the placement of the garage and by limiting the amount of window area facing the road. The main entry is recessed and glazed with frosted glass for privacy. Due to the narrowness of the site and the proximity of the neighboring houses, the windows on the sides of the house were also limited and mostly high up on the walls. The limited fenestration on the front and sides is made up for by the full wall of glass on the lake side, facing north. The house is anchored by an exposed masonry foundation. This masonry also cuts through the center of the house on the fireplace chimney to separate the public and private spaces on the first floor, becoming a primary material on the interior. The house is clad with three different siding material: horizontal longboard siding, vertical ribbed steel siding and cement board panels installed as a rain screen. The standing seam metal-clad roof rises from a low point at the street elevation to a height of 24 feet at the lakefront to capture the views and the north light.
The house is organized into two levels and is entered on the upper level. This level contains the main living spaces, the master suite and the study. The angled stair railing guides visitors into the main living area. The kitchen, dining area and living area are each distinct areas within one large space. This space is visually connected to the outside by the soaring ceilings and large fireplace mass that penetrate the exterior wall. The lower level contains the children’s and guest bedrooms, a secondary living space and the home gym.
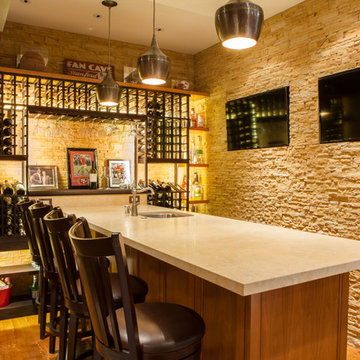
Basement wet bar with beach wood cabinets, stone veneer, wine rack with LED tape lights, and integrated AV system.
Build: EBCON Corporation
Design: Inna Quoshek - IQ Interiors
Photography: Kelly Huang w/Studio Kelley
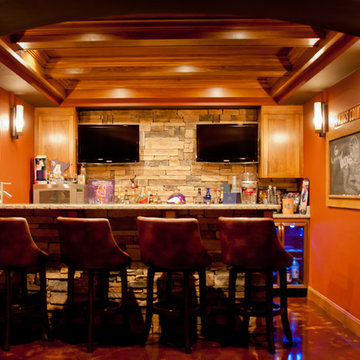
http://www.greatnorthernbuildersllc.com/
Foto de bodega actual grande con moqueta, vitrinas expositoras y suelo beige
Foto de bodega actual grande con moqueta, vitrinas expositoras y suelo beige
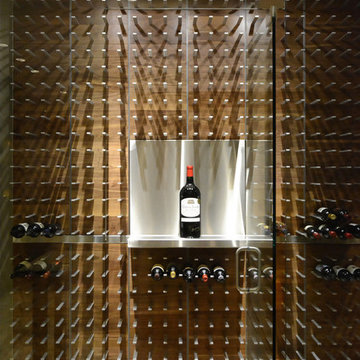
Glass enclosed temperature controlled wine cellar. Sarasota Penthouse Condominium
C-Type - Walnut Stact Premier
www.getstact.com
Modelo de bodega actual grande con suelo de madera clara y botelleros
Modelo de bodega actual grande con suelo de madera clara y botelleros
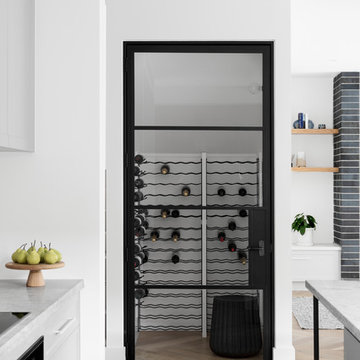
Wine Storage Room
Photo Credit: Martina Gemmola
Styling: Bask Interiors and Bea + Co
Diseño de bodega contemporánea grande con suelo de madera en tonos medios, botelleros y suelo marrón
Diseño de bodega contemporánea grande con suelo de madera en tonos medios, botelleros y suelo marrón
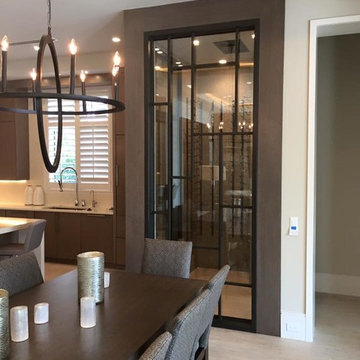
This exclusive custom Park Shore home in Naples is receiving its finishing touches, like the brand new wrought iron wine cellar doors from SunCoast. We'd love to do a project like this for your home!
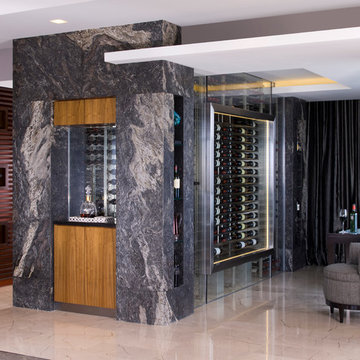
Noriata limestone tile flooring
Kozmus Leather granite walls
Lago Blue flooring
Diseño de bodega contemporánea grande con vitrinas expositoras y suelo de piedra caliza
Diseño de bodega contemporánea grande con vitrinas expositoras y suelo de piedra caliza
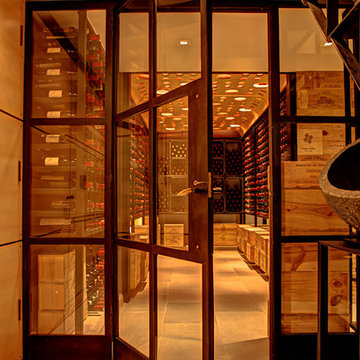
Rana Faure
Diseño de bodega contemporánea grande con botelleros y suelo de piedra caliza
Diseño de bodega contemporánea grande con botelleros y suelo de piedra caliza
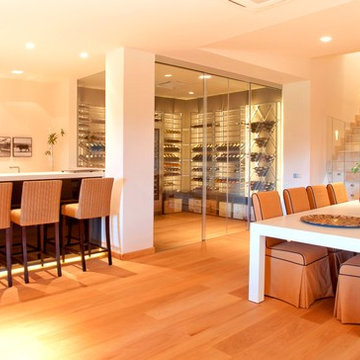
by DC
Ejemplo de bodega contemporánea grande con vitrinas expositoras, suelo de madera clara y suelo marrón
Ejemplo de bodega contemporánea grande con vitrinas expositoras, suelo de madera clara y suelo marrón
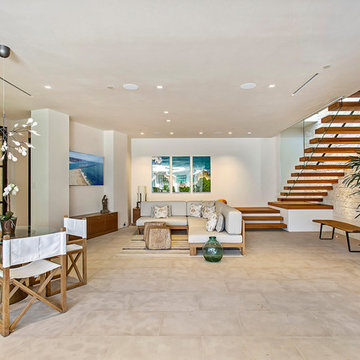
Realtor: Casey Lesher, Contractor: Robert McCarthy, Interior Designer: White Design
Modelo de bodega contemporánea grande con suelo de baldosas de porcelana, vitrinas expositoras y suelo beige
Modelo de bodega contemporánea grande con suelo de baldosas de porcelana, vitrinas expositoras y suelo beige
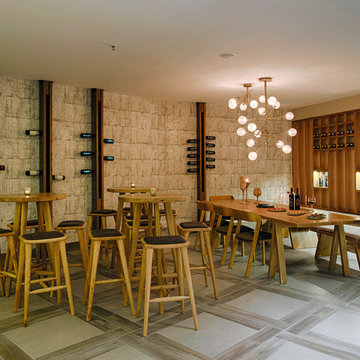
Hotel Porto Carras - Greece, Neos Marmaras / Design: Sissy Raptopoulou / Wallcovering: collection Cobra - printed cork ©Omexco
Diseño de bodega actual grande con suelo de baldosas de cerámica y suelo gris
Diseño de bodega actual grande con suelo de baldosas de cerámica y suelo gris
1.093 fotos de bodegas contemporáneas grandes
8
