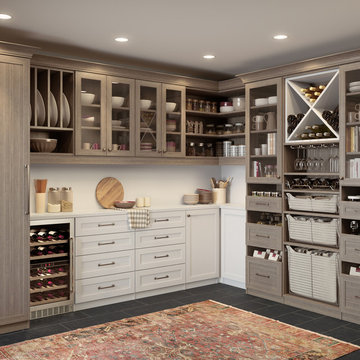311 fotos de bodegas con suelo negro y suelo azul
Filtrar por
Presupuesto
Ordenar por:Popular hoy
81 - 100 de 311 fotos
Artículo 1 de 3
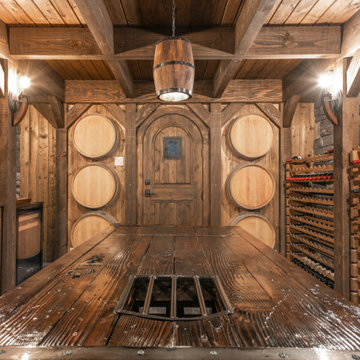
Completed in 2019, this is a home we completed for client who initially engaged us to remodeled their 100 year old classic craftsman bungalow on Seattle’s Queen Anne Hill. During our initial conversation, it became readily apparent that their program was much larger than a remodel could accomplish and the conversation quickly turned toward the design of a new structure that could accommodate a growing family, a live-in Nanny, a variety of entertainment options and an enclosed garage – all squeezed onto a compact urban corner lot.
Project entitlement took almost a year as the house size dictated that we take advantage of several exceptions in Seattle’s complex zoning code. After several meetings with city planning officials, we finally prevailed in our arguments and ultimately designed a 4 story, 3800 sf house on a 2700 sf lot. The finished product is light and airy with a large, open plan and exposed beams on the main level, 5 bedrooms, 4 full bathrooms, 2 powder rooms, 2 fireplaces, 4 climate zones, a huge basement with a home theatre, guest suite, climbing gym, and an underground tavern/wine cellar/man cave. The kitchen has a large island, a walk-in pantry, a small breakfast area and access to a large deck. All of this program is capped by a rooftop deck with expansive views of Seattle’s urban landscape and Lake Union.
Unfortunately for our clients, a job relocation to Southern California forced a sale of their dream home a little more than a year after they settled in after a year project. The good news is that in Seattle’s tight housing market, in less than a week they received several full price offers with escalator clauses which allowed them to turn a nice profit on the deal.
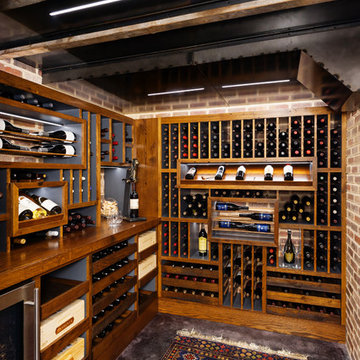
Ansel Olson Photography.
Wellborne & Wright (wood and steel)
Imagen de bodega rural con suelo de cemento y suelo negro
Imagen de bodega rural con suelo de cemento y suelo negro
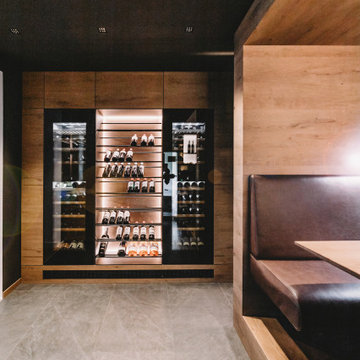
Kleiner, aber feiner Raum, um gemütliche Stunden mit den Freunden zu verleben - und das in besonderem Ambiente. Bewusst haben wir uns für ein dunkles Anthrazit als Hauptfarbe für Boden, Wände und Decke entschieden. In Kontrast mit dem warmen Farbton der Eiche entsteht eine wunderbare Wohlfühlatmosphäre.
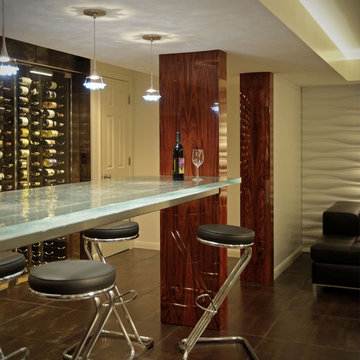
Fred Lassmann
Modelo de bodega contemporánea grande con suelo vinílico, vitrinas expositoras y suelo negro
Modelo de bodega contemporánea grande con suelo vinílico, vitrinas expositoras y suelo negro
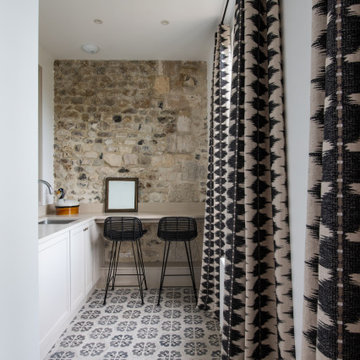
Appartement et Suite Baudelaire, La Petite Folie
Diseño de bodega tradicional renovada de tamaño medio con suelo de baldosas de cerámica y suelo negro
Diseño de bodega tradicional renovada de tamaño medio con suelo de baldosas de cerámica y suelo negro
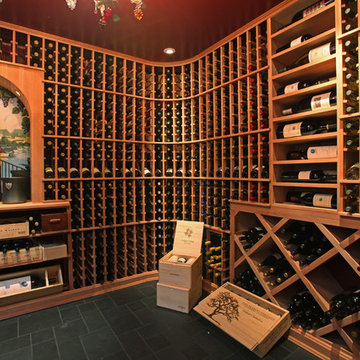
Imagen de bodega clásica grande con suelo de pizarra, botelleros y suelo negro
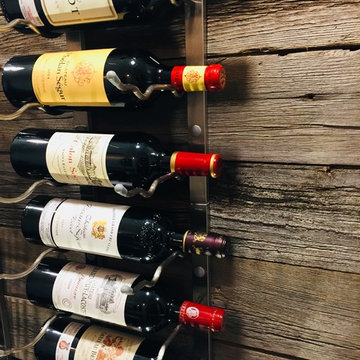
the beauty is in the details
Diseño de bodega rural pequeña con suelo de contrachapado, botelleros y suelo negro
Diseño de bodega rural pequeña con suelo de contrachapado, botelleros y suelo negro
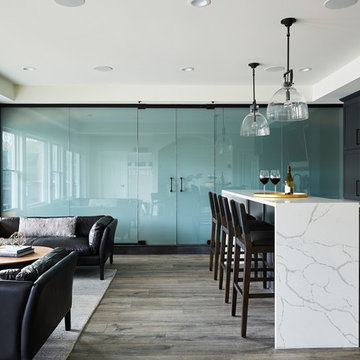
This stunning new basement finish checks everything on our clients wish list! A custom temperature- controlled wine-cellar with Smart Glass, a home bar with comfortable lounge, and a cozy reading nook under the stairs to name a few. Their home features a backyard pool with easy access to the entertainment zone in the basement. From the 3D design presentation to the custom walnut tables and styling, this lower level has it all.
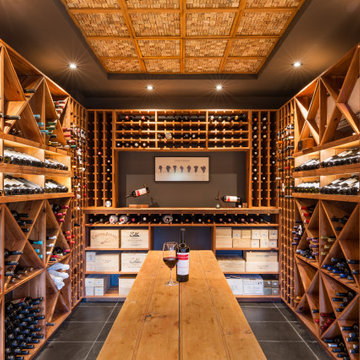
Esta cava pensada para el disfrute familiar, almacenaje de vinos a largo plazo y degustaciones personalizadas, requería un diseño UNICO.
Diseñada y construida íntegramente en pinotea importada de USA (Oregon), se ha convertido en el punto singular de esta vivienda familiar.
Muros dobles de mampostería con cámara de aire y aislación, son algunos de los componentes constructivos que permiten lograr las condiciones de temperatura y humedad necesarias para una correcta guarda de vinos.
Se opto por un diseño modulado en rombos combinando con un diseño individual, ya sea para botellas de 750ml como para los envases de formato magnum. También, a modo de exhibición, se incorporaron estantes inclinados para los ejemplares mas exclusivos.
La piedra y la madera vuelven a encontrarse en este espacio, aportándole calidez y elegancia. Una cava para disfrutar con todos los sentidos.
Capacidad: 2.000 botellas
La Ventura Wines
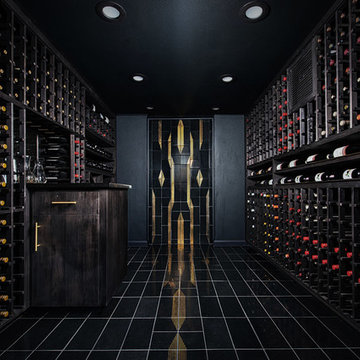
We designed this modern, custom wine room with Art Deco styling in collaboration with our clients for their Oregon Wine Country estate, Gusty Farm.
Imagen de bodega moderna grande con suelo de baldosas de cerámica, botelleros y suelo negro
Imagen de bodega moderna grande con suelo de baldosas de cerámica, botelleros y suelo negro
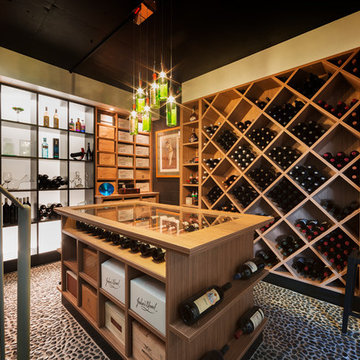
Wine Cellar
Ejemplo de bodega moderna de tamaño medio con botelleros de rombos, suelo de cemento y suelo negro
Ejemplo de bodega moderna de tamaño medio con botelleros de rombos, suelo de cemento y suelo negro
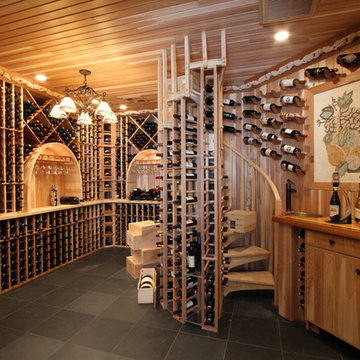
Ejemplo de bodega bohemia grande con suelo de baldosas de cerámica, botelleros y suelo negro
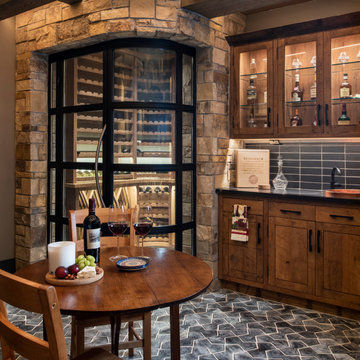
Ejemplo de bodega de estilo americano grande con suelo de baldosas de terracota, vitrinas expositoras y suelo negro
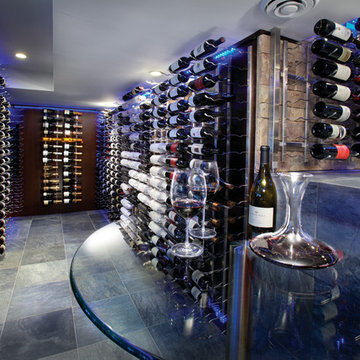
Ejemplo de bodega actual grande con suelo de baldosas de cerámica, botelleros y suelo azul
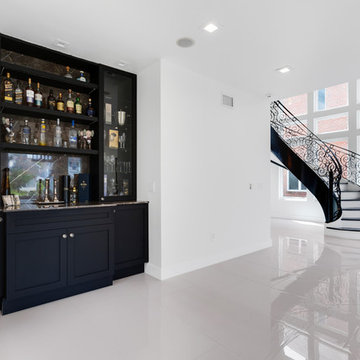
Full custom liquor bar with marble counter top & backsplash
Modelo de bodega actual extra grande con suelo de mármol, vitrinas expositoras y suelo negro
Modelo de bodega actual extra grande con suelo de mármol, vitrinas expositoras y suelo negro
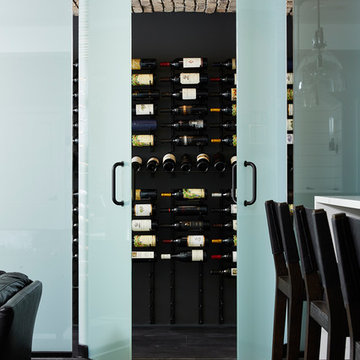
A temperature-controlled wine cellar using Smart Glass is the highlight of this new basement finish.
Modelo de bodega moderna extra grande con suelo vinílico, vitrinas expositoras y suelo negro
Modelo de bodega moderna extra grande con suelo vinílico, vitrinas expositoras y suelo negro
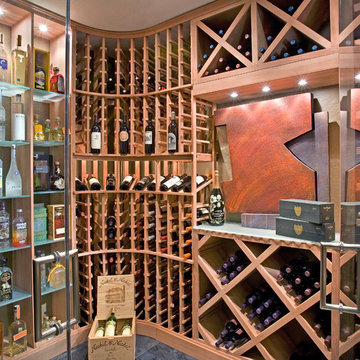
Innovative Wine Cellar Designs is the nation’s leading custom wine cellar design, build, installation and refrigeration firm.
As a wine cellar design build company, we believe in the fundamental principles of architecture, design, and functionality while also recognizing the value of the visual impact and financial investment of a quality wine cellar. By combining our experience and skill with our attention to detail and complete project management, the end result will be a state of the art, custom masterpiece. Our design consultants and sales staff are well versed in every feature that your custom wine cellar will require.
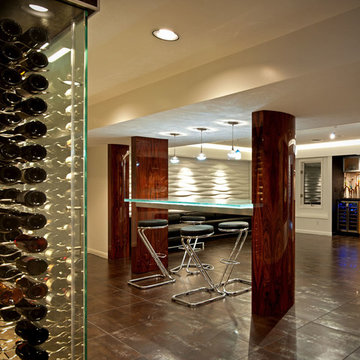
Fred Lassmann
Foto de bodega contemporánea grande con suelo vinílico, vitrinas expositoras y suelo negro
Foto de bodega contemporánea grande con suelo vinílico, vitrinas expositoras y suelo negro
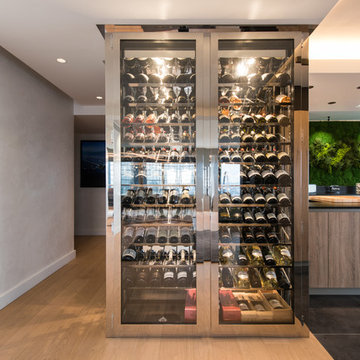
STEPHANE LARIVEN
Modelo de bodega contemporánea de tamaño medio con suelo de baldosas de cerámica y suelo negro
Modelo de bodega contemporánea de tamaño medio con suelo de baldosas de cerámica y suelo negro
311 fotos de bodegas con suelo negro y suelo azul
5
