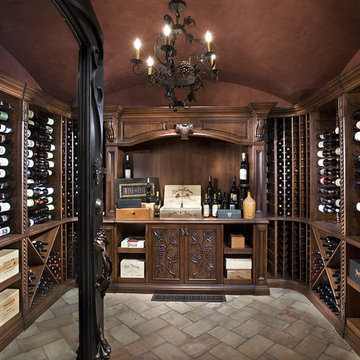452 fotos de bodegas con suelo multicolor y suelo violeta
Filtrar por
Presupuesto
Ordenar por:Popular hoy
21 - 40 de 452 fotos
Artículo 1 de 3
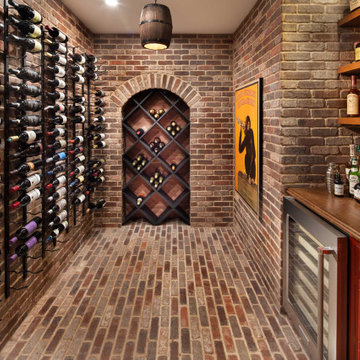
Modelo de bodega clásica renovada de tamaño medio con suelo de ladrillo, botelleros y suelo multicolor
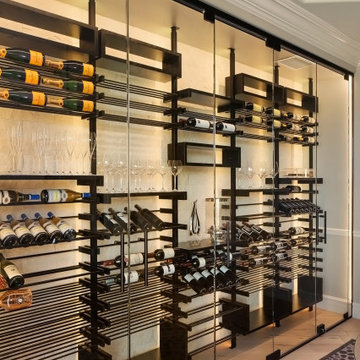
As a wine cellar design build company, we believe in the fundamental principles of architecture, design, and functionality while also recognizing the value of the visual impact and financial investment of a quality wine cellar. By combining our experience and skill with our attention to detail and complete project management, the end result will be a state of the art, custom masterpiece. Our design consultants and sales staff are well versed in every feature that your custom wine cellar will require.
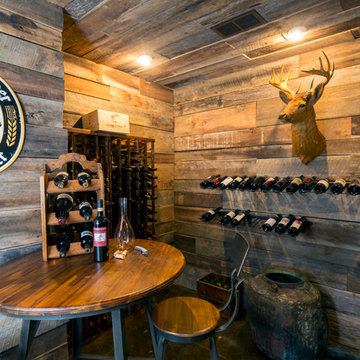
Builder: Artisan Custom Homes
Photography by: Jim Schmid Photography
Interior Design by: Homestyles Interior Design
Modelo de bodega costera de tamaño medio con suelo de cemento, vitrinas expositoras y suelo multicolor
Modelo de bodega costera de tamaño medio con suelo de cemento, vitrinas expositoras y suelo multicolor
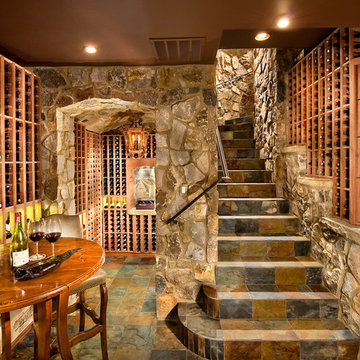
Foto de bodega clásica grande con botelleros, suelo de pizarra y suelo multicolor
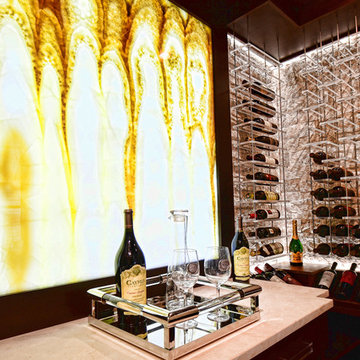
Split face marble tiles provide the perfect backdrop against Kessick Elevate Wine Racking. Stainless Steel and acrylic cradles create a unique wine rack display. Label view bottle storage and cork forward bottle storage combined allow for your collection to be showcased beautifully
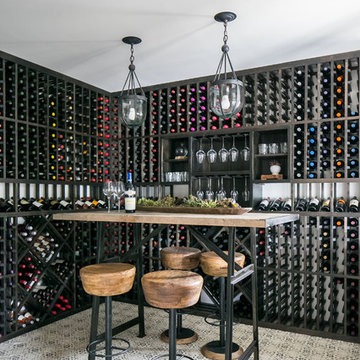
Ryan Garvin Photography
Ejemplo de bodega campestre con suelo de baldosas de cerámica, botelleros y suelo multicolor
Ejemplo de bodega campestre con suelo de baldosas de cerámica, botelleros y suelo multicolor
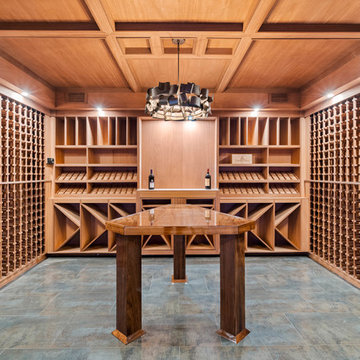
Modelo de bodega minimalista de tamaño medio con suelo de baldosas de porcelana, botelleros y suelo multicolor
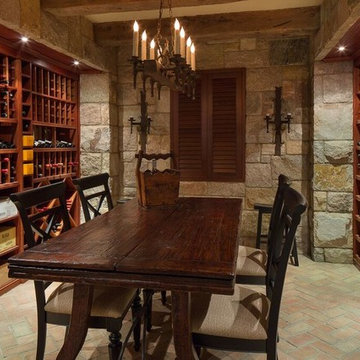
Foto de bodega rural de tamaño medio con suelo de ladrillo, botelleros y suelo multicolor

The genesis of design for this desert retreat was the informal dining area in which the clients, along with family and friends, would gather.
Located in north Scottsdale’s prestigious Silverleaf, this ranch hacienda offers 6,500 square feet of gracious hospitality for family and friends. Focused around the informal dining area, the home’s living spaces, both indoor and outdoor, offer warmth of materials and proximity for expansion of the casual dining space that the owners envisioned for hosting gatherings to include their two grown children, parents, and many friends.
The kitchen, adjacent to the informal dining, serves as the functioning heart of the home and is open to the great room, informal dining room, and office, and is mere steps away from the outdoor patio lounge and poolside guest casita. Additionally, the main house master suite enjoys spectacular vistas of the adjacent McDowell mountains and distant Phoenix city lights.
The clients, who desired ample guest quarters for their visiting adult children, decided on a detached guest casita featuring two bedroom suites, a living area, and a small kitchen. The guest casita’s spectacular bedroom mountain views are surpassed only by the living area views of distant mountains seen beyond the spectacular pool and outdoor living spaces.
Project Details | Desert Retreat, Silverleaf – Scottsdale, AZ
Architect: C.P. Drewett, AIA, NCARB; Drewett Works, Scottsdale, AZ
Builder: Sonora West Development, Scottsdale, AZ
Photographer: Dino Tonn
Featured in Phoenix Home and Garden, May 2015, “Sporting Style: Golf Enthusiast Christie Austin Earns Top Scores on the Home Front”
See more of this project here: http://drewettworks.com/desert-retreat-at-silverleaf/
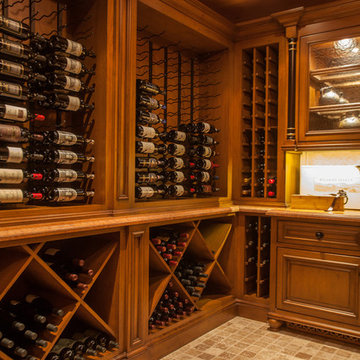
Diseño de bodega mediterránea de tamaño medio con suelo multicolor y botelleros de rombos
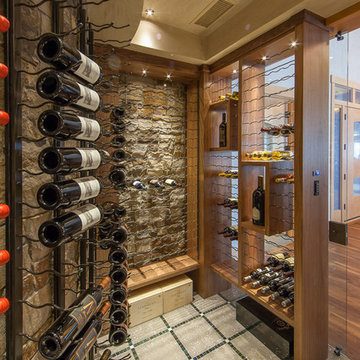
Design by: Kelly & Stone Architects
Contractor: Dover Development & Const. Cabinetry by: Fedewa Custom Works
Photo by: Tim Stone Photography
Ejemplo de bodega contemporánea grande con suelo de cemento, suelo multicolor y vitrinas expositoras
Ejemplo de bodega contemporánea grande con suelo de cemento, suelo multicolor y vitrinas expositoras
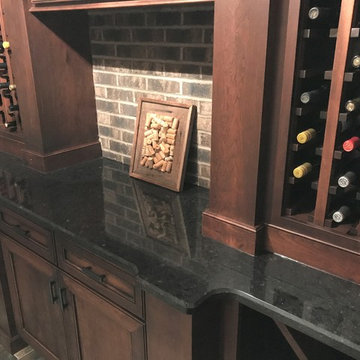
When this homeowner remodeled and added onto their existing home, they moved in with mom. It was a project that took several months. Lots of decision to make and so many options. With small children in the home, they specifically wanted virtually maintenance-free countertops. But what product and what design. Learning that Cambria was made in their home state of Minnesota, the product decision was easy. Not able to zero in on just one design for their whole home, they opted to use several designs beginning with Cambria Galloway quartz on the combination kitchen island that include wood and quartz; accented by Cambria Canongate on the perimeter cabinets. In the family room you'll find a large u-shaped wet bar with Cambria Sheffield countertops. If you wander the basement for some entertainment, you'll find a wine cellar with Cambria Blackwood and the master bathroom vanity showcases Cambria Darlington.
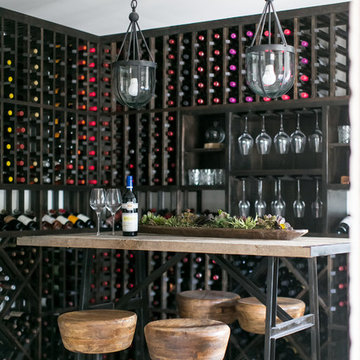
Ryan Garvin Photography
Modelo de bodega de estilo de casa de campo pequeña con suelo de baldosas de cerámica, botelleros y suelo multicolor
Modelo de bodega de estilo de casa de campo pequeña con suelo de baldosas de cerámica, botelleros y suelo multicolor
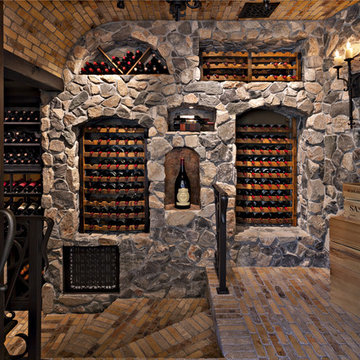
Pam Singleton | Image Photography
Imagen de bodega mediterránea grande con suelo de ladrillo, botelleros y suelo multicolor
Imagen de bodega mediterránea grande con suelo de ladrillo, botelleros y suelo multicolor
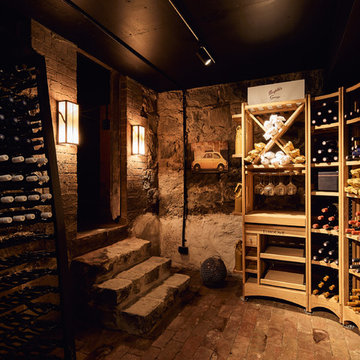
Peter Bennetts
Modelo de bodega pequeña con suelo de ladrillo, botelleros y suelo multicolor
Modelo de bodega pequeña con suelo de ladrillo, botelleros y suelo multicolor
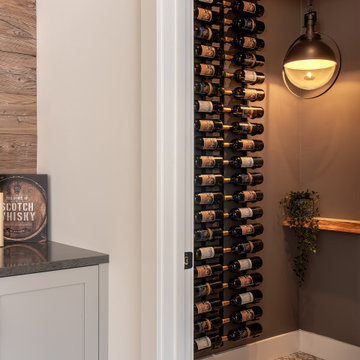
Chilled wine cellar with gray walls and patterned tile flooring.
Ejemplo de bodega clásica renovada pequeña con suelo de baldosas de porcelana, botelleros y suelo multicolor
Ejemplo de bodega clásica renovada pequeña con suelo de baldosas de porcelana, botelleros y suelo multicolor
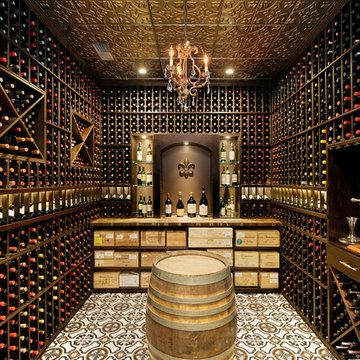
Custom Wine Cellar with ample storage
Modelo de bodega clásica con botelleros y suelo multicolor
Modelo de bodega clásica con botelleros y suelo multicolor
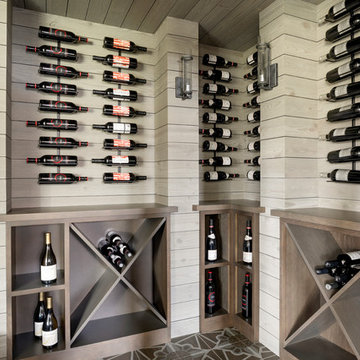
SpaceCrafting
Modelo de bodega tradicional renovada con botelleros de rombos y suelo multicolor
Modelo de bodega tradicional renovada con botelleros de rombos y suelo multicolor
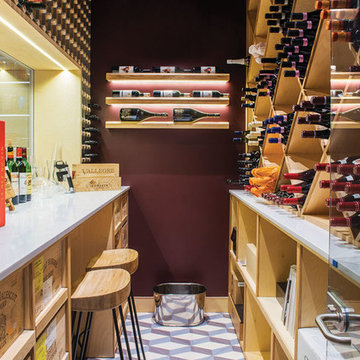
Tom St. Aubyn
Modelo de bodega contemporánea pequeña con botelleros de rombos, suelo de baldosas de cerámica y suelo multicolor
Modelo de bodega contemporánea pequeña con botelleros de rombos, suelo de baldosas de cerámica y suelo multicolor
452 fotos de bodegas con suelo multicolor y suelo violeta
2
