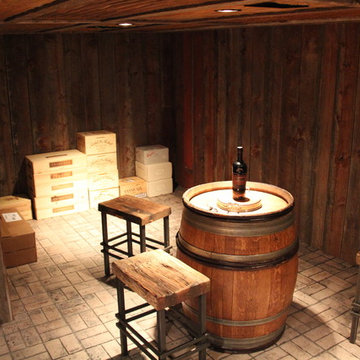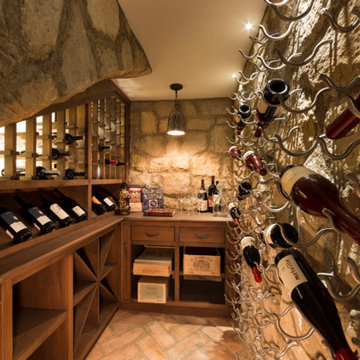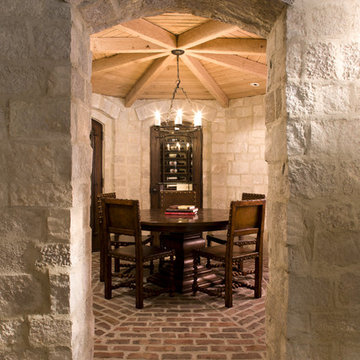680 fotos de bodegas con suelo laminado y suelo de ladrillo
Filtrar por
Presupuesto
Ordenar por:Popular hoy
61 - 80 de 680 fotos
Artículo 1 de 3
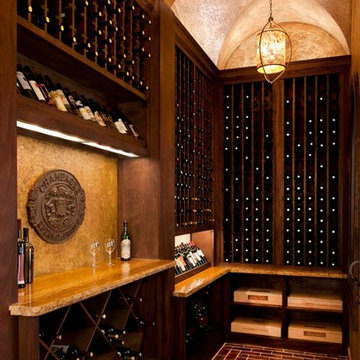
Designer: Tracy Rasor, Allied ASID
Design Firm: Dallas Design Group, Interiors
Photographer: Dan Piassick
Modelo de bodega mediterránea de tamaño medio con suelo de ladrillo y botelleros
Modelo de bodega mediterránea de tamaño medio con suelo de ladrillo y botelleros
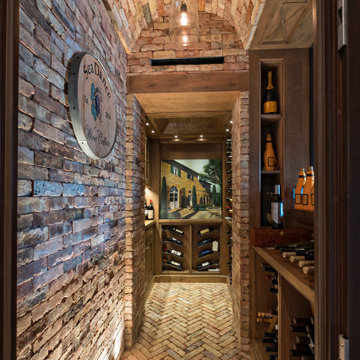
Ejemplo de bodega costera con suelo de ladrillo, botelleros de rombos y suelo marrón
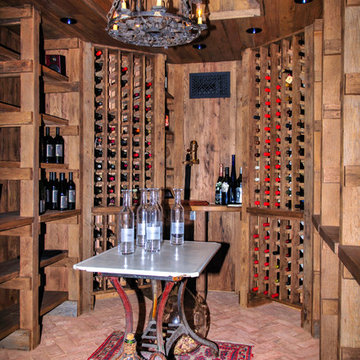
Modelo de bodega clásica de tamaño medio con suelo de ladrillo, botelleros y suelo rojo
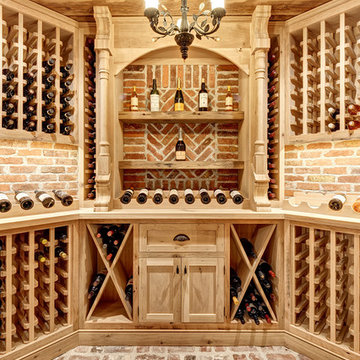
Modelo de bodega campestre con suelo de ladrillo, botelleros y suelo rojo
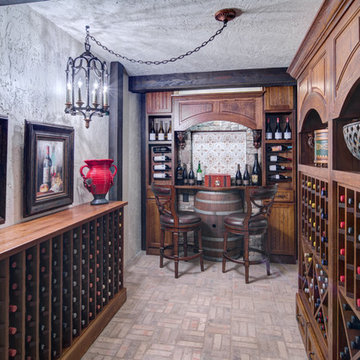
This client wanted their Terrace Level to be comprised of the warm finishes and colors found in a true Tuscan home. Basement was completely unfinished so once we space planned for all necessary areas including pre-teen media area and game room, adult media area, home bar and wine cellar guest suite and bathroom; we started selecting materials that were authentic and yet low maintenance since the entire space opens to an outdoor living area with pool. The wood like porcelain tile used to create interest on floors was complimented by custom distressed beams on the ceilings. Real stucco walls and brick floors lit by a wrought iron lantern create a true wine cellar mood. A sloped fireplace designed with brick, stone and stucco was enhanced with the rustic wood beam mantle to resemble a fireplace seen in Italy while adding a perfect and unexpected rustic charm and coziness to the bar area. Finally decorative finishes were applied to columns for a layered and worn appearance. Tumbled stone backsplash behind the bar was hand painted for another one of a kind focal point. Some other important features are the double sided iron railed staircase designed to make the space feel more unified and open and the barrel ceiling in the wine cellar. Carefully selected furniture and accessories complete the look.
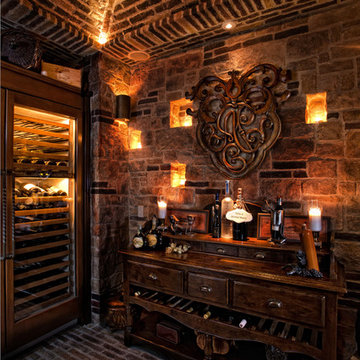
Romantic Wine Cellar
Applied Photography
Diseño de bodega mediterránea con suelo de ladrillo y suelo negro
Diseño de bodega mediterránea con suelo de ladrillo y suelo negro
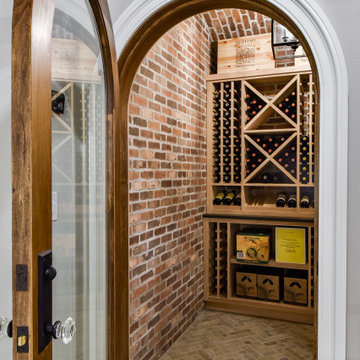
The view of the private bar from the entertain ment room. A high bar ledge allows guests to pull up and see the bar beyond. A window in the bar wall provides views into the wine cellar.....
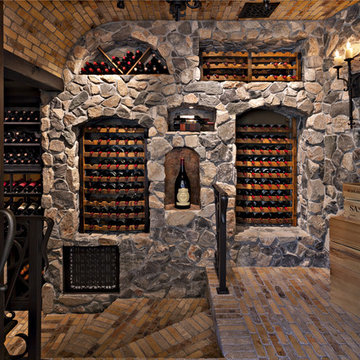
Pam Singleton | Image Photography
Imagen de bodega mediterránea grande con suelo de ladrillo, botelleros y suelo multicolor
Imagen de bodega mediterránea grande con suelo de ladrillo, botelleros y suelo multicolor
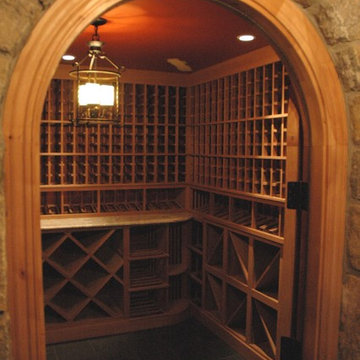
Wine Cellar for a large collection in the basement.
Foto de bodega clásica grande con suelo de ladrillo y botelleros de rombos
Foto de bodega clásica grande con suelo de ladrillo y botelleros de rombos
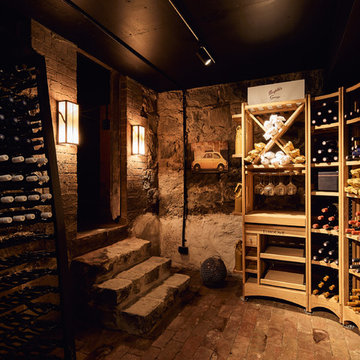
Peter Bennetts
Modelo de bodega pequeña con suelo de ladrillo, botelleros y suelo multicolor
Modelo de bodega pequeña con suelo de ladrillo, botelleros y suelo multicolor
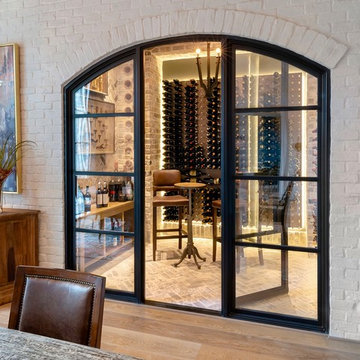
Ejemplo de bodega tradicional renovada de tamaño medio con suelo de ladrillo, vitrinas expositoras y suelo gris
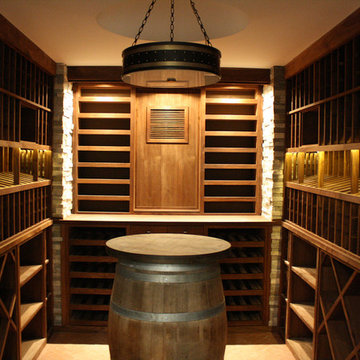
Foto de bodega de estilo americano de tamaño medio con suelo de ladrillo y botelleros
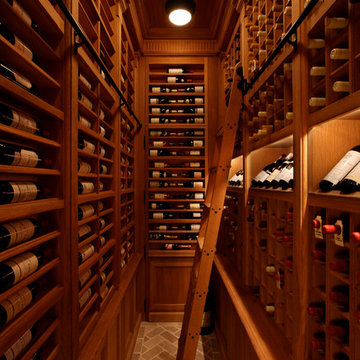
Photograph by Cecil Cole.
Imagen de bodega tradicional grande con botelleros y suelo de ladrillo
Imagen de bodega tradicional grande con botelleros y suelo de ladrillo
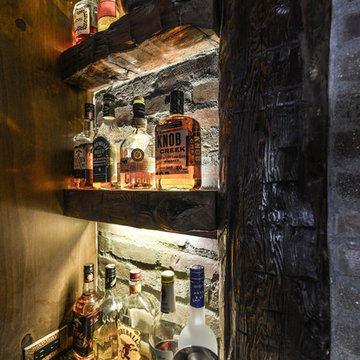
Wine Cellar Features Reclaimed Barnwood and Reclaimed Chicago Brick along with Amazing custom Made Cabinets.
Amazing Colorado Lodge Style Custom Built Home in Eagles Landing Neighborhood of Saint Augusta, Mn - Build by Werschay Homes.
-James Gray Photography
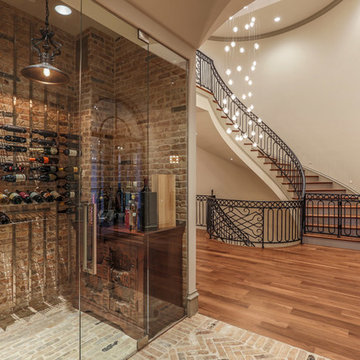
Foto de bodega tradicional con suelo de ladrillo, botelleros y suelo beige
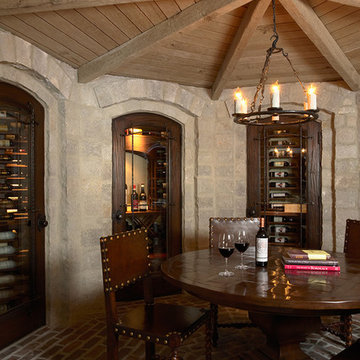
This lower-level wine cellar was designed to capture the essence of an old-world Raskellar, with all the amenities of today's technology. From the locally reclaimed brick floor to the carvernous architecture and rustic furnishings, this space feels like a different place & time. The cleverly designed wine storage behind finger-print activated security panels, makes it the ultimate cellar for a connoisseur.
2011 ASID Award Winning Design
This 10,000 square foot home was built for a family who prized entertaining and wine, and who wanted a home that would serve them for the rest of their lives. Our goal was to build and furnish a European-inspired home that feels like ‘home,’ accommodates parties with over one hundred guests, and suits the homeowners throughout their lives.
We used a variety of stones, millwork, wallpaper, and faux finishes to compliment the large spaces & natural light. We chose furnishings that emphasize clean lines and a traditional style. Throughout the furnishings, we opted for rich finishes & fabrics for a formal appeal. The homes antiqued chandeliers & light-fixtures, along with the repeating hues of red & navy offer a formal tradition.
Of the utmost importance was that we create spaces for the homeowners lifestyle: wine & art collecting, entertaining, fitness room & sauna. We placed fine art at sight-lines & points of interest throughout the home, and we create rooms dedicated to the homeowners other interests.
Interior Design & Furniture by Martha O'Hara Interiors
Build by Stonewood, LLC
Architecture by Eskuche Architecture
Photography by Susan Gilmore
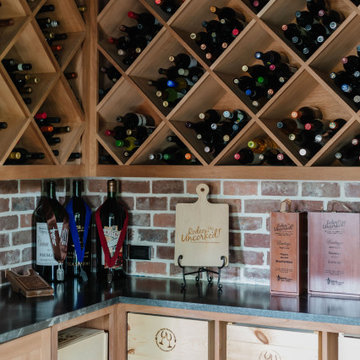
Modelo de bodega de estilo de casa de campo de tamaño medio con suelo de ladrillo, botelleros de rombos y suelo rojo
680 fotos de bodegas con suelo laminado y suelo de ladrillo
4
