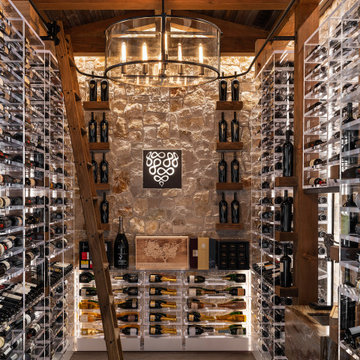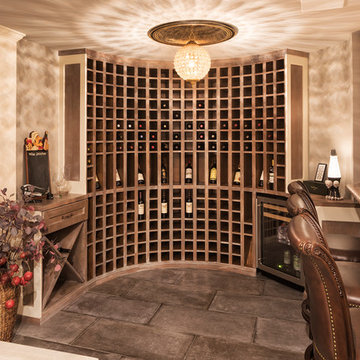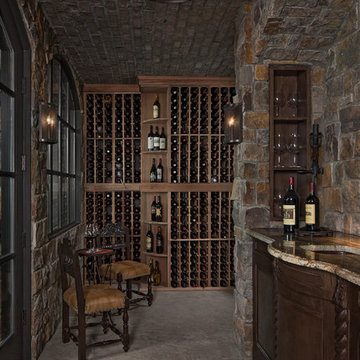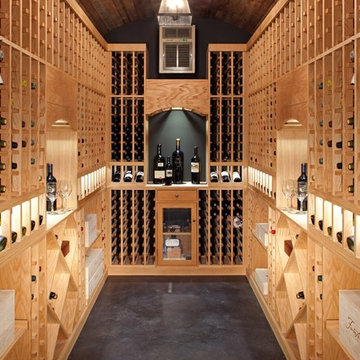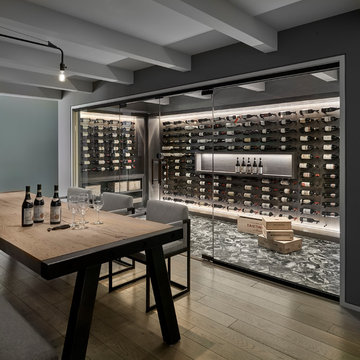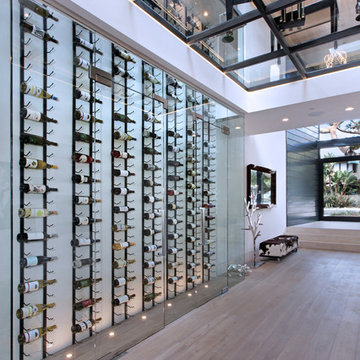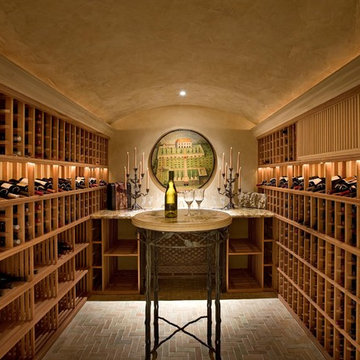1.710 fotos de bodegas con suelo gris y suelo rojo
Filtrar por
Presupuesto
Ordenar por:Popular hoy
121 - 140 de 1710 fotos
Artículo 1 de 3
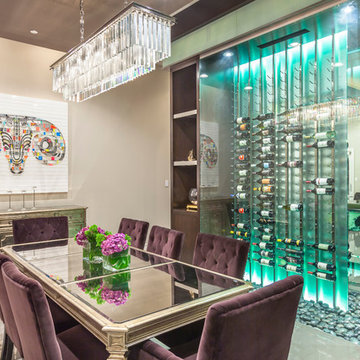
David Marquardt
Modelo de bodega actual de tamaño medio con botelleros, suelo de baldosas de porcelana y suelo gris
Modelo de bodega actual de tamaño medio con botelleros, suelo de baldosas de porcelana y suelo gris
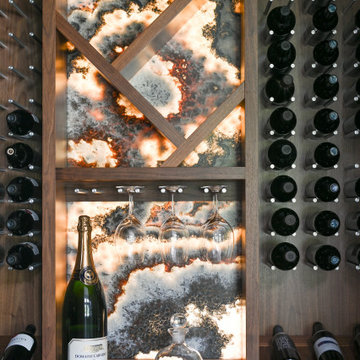
This wine cellar was custom designed for a client who wanted a sophisticated and unique space to keep their vast wine collection. Senior designer, Ayca, utilized onyx stone for the accent walls to steer away from the traditional and create the perfect statement piece for this one-of-a-kind design. Upon opening the wine cellar door, you are struck by the stunning colors and movements within the onyx walls, complemented by the intricate asymmetrical shelving and cabinetry that incorporates rich natural wood. Backlighting and framing create two focal points within the space, emphasizing the true beauty of the agate stone. This star piece, along with solid stain walnut cabinets, custom shelving, and steel wine peg inserts seamlessly blend within this chilled and temperature-controlled bar. This wine cellar is a hidden gem within this modern transitional home.
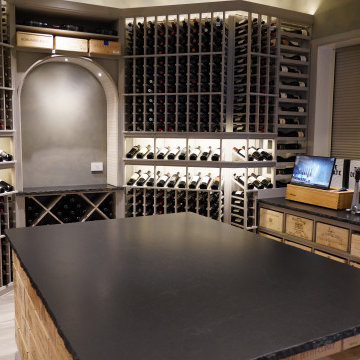
Custom full-room wine cellar with central island, bulk wooden case storage, tall wine racks, double high bottle reveals, and an eSommelier inventory management system. Grand mahogany wood with grey wash stain.
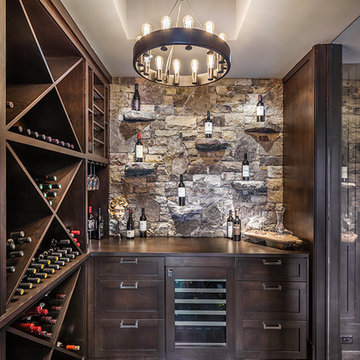
Wine Cellar | Custom home Studio of LS3P ASSOCIATES LTD. | Photo by Inpiro8 Studio.
Imagen de bodega rústica grande con suelo de cemento, botelleros de rombos y suelo gris
Imagen de bodega rústica grande con suelo de cemento, botelleros de rombos y suelo gris
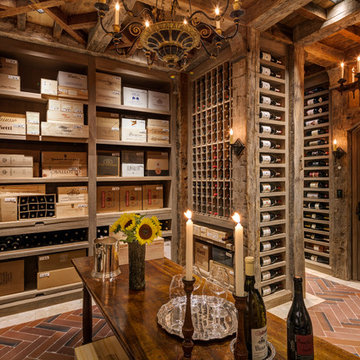
HOBI Award 2013 - Winner - Best Special Purpose Room
HOBI Award 2013 - Winner - Custom Home of the Year
HOBI Award 2013 - Winner - Project of the Year
HOBI Award 2013 - Winner - Best Custom Home 6,000-7,000 SF
HOBI Award 2013 - Winner - Best Remodeled Home $2 Million - $3 Million
Brick Industry Associates 2013 Brick in Architecture Awards 2013 - Best in Class - Residential- Single Family
AIA Connecticut 2014 Alice Washburn Awards 2014 - Honorable Mention - New Construction
athome alist Award 2014 - Finalist - Residential Architecture
Charles Hilton Architects
Woodruff/Brown Architectural Photography
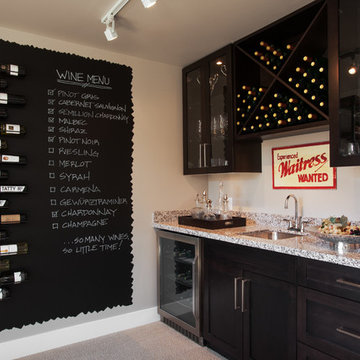
Lumic Photo
Diseño de bodega tradicional renovada con moqueta, botelleros de rombos y suelo gris
Diseño de bodega tradicional renovada con moqueta, botelleros de rombos y suelo gris
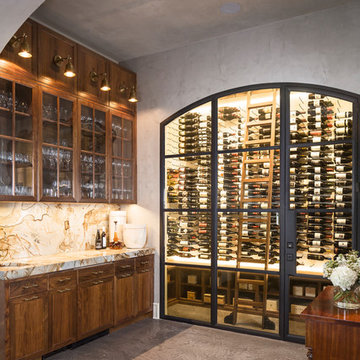
photography by Andrea Calo • Venetian plaster walls by Zita Art, color based on Benjamin Moore Gloucester Sage • steel & glass door by Durango Doors • Barbara Cosgrove Library sconces in brass at bar cabinets • concrete floor by Element 7 • Roma Imperial bar top from Pacific Shores Granite in Austin
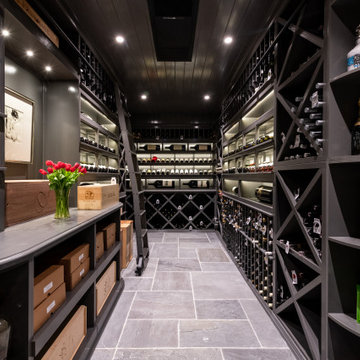
Foto de bodega tradicional grande con suelo de pizarra, botelleros de rombos y suelo gris
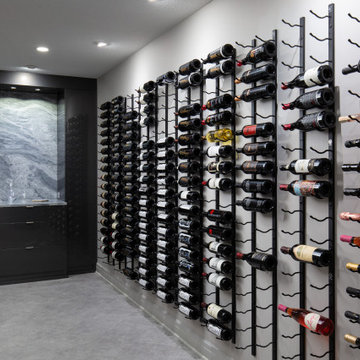
This amazing wine cellar uses a peg system for wine storage. The contemporary cabinets are acrylic and have a full-height marble backsplash with custom lighting.

The owners requested a Private Resort that catered to their love for entertaining friends and family, a place where 2 people would feel just as comfortable as 42. Located on the western edge of a Wisconsin lake, the site provides a range of natural ecosystems from forest to prairie to water, allowing the building to have a more complex relationship with the lake - not merely creating large unencumbered views in that direction. The gently sloping site to the lake is atypical in many ways to most lakeside lots - as its main trajectory is not directly to the lake views - allowing for focus to be pushed in other directions such as a courtyard and into a nearby forest.
The biggest challenge was accommodating the large scale gathering spaces, while not overwhelming the natural setting with a single massive structure. Our solution was found in breaking down the scale of the project into digestible pieces and organizing them in a Camp-like collection of elements:
- Main Lodge: Providing the proper entry to the Camp and a Mess Hall
- Bunk House: A communal sleeping area and social space.
- Party Barn: An entertainment facility that opens directly on to a swimming pool & outdoor room.
- Guest Cottages: A series of smaller guest quarters.
- Private Quarters: The owners private space that directly links to the Main Lodge.
These elements are joined by a series green roof connectors, that merge with the landscape and allow the out buildings to retain their own identity. This Camp feel was further magnified through the materiality - specifically the use of Doug Fir, creating a modern Northwoods setting that is warm and inviting. The use of local limestone and poured concrete walls ground the buildings to the sloping site and serve as a cradle for the wood volumes that rest gently on them. The connections between these materials provided an opportunity to add a delicate reading to the spaces and re-enforce the camp aesthetic.
The oscillation between large communal spaces and private, intimate zones is explored on the interior and in the outdoor rooms. From the large courtyard to the private balcony - accommodating a variety of opportunities to engage the landscape was at the heart of the concept.
Overview
Chenequa, WI
Size
Total Finished Area: 9,543 sf
Completion Date
May 2013
Services
Architecture, Landscape Architecture, Interior Design
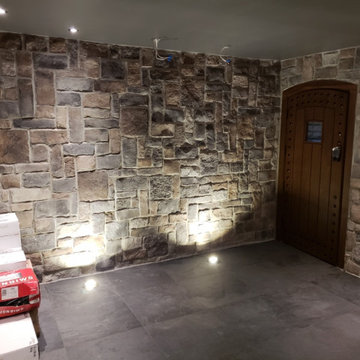
Modelo de bodega rústica grande con suelo de baldosas de porcelana, vitrinas expositoras y suelo gris
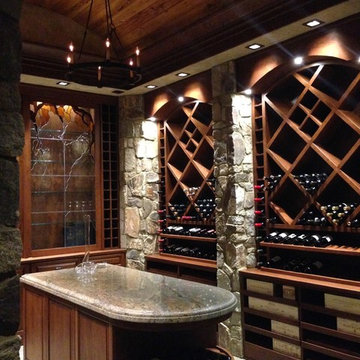
Modelo de bodega rústica grande con suelo de pizarra, botelleros de rombos y suelo gris
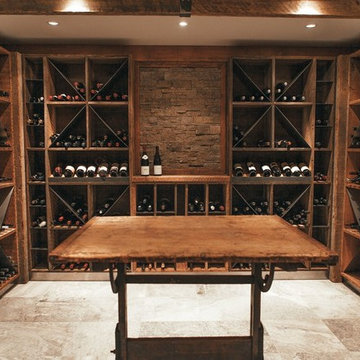
Ejemplo de bodega rústica grande con suelo de travertino, botelleros y suelo gris
1.710 fotos de bodegas con suelo gris y suelo rojo
7
