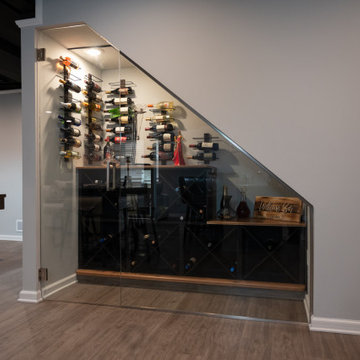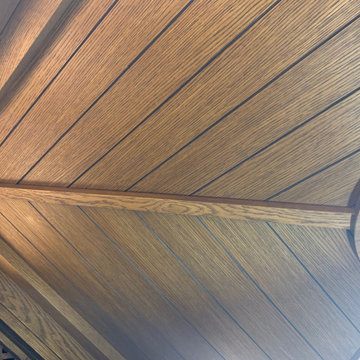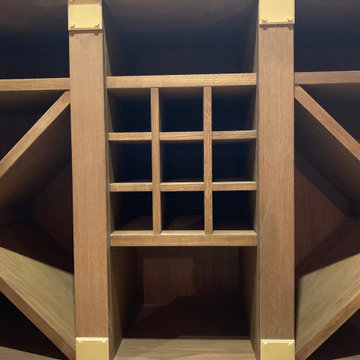229 fotos de bodegas con suelo de madera pintada y suelo vinílico
Ordenar por:Popular hoy
141 - 160 de 229 fotos
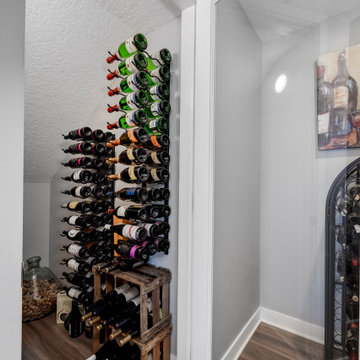
When an old neighbor referred us to a new construction home built in my old stomping grounds I was excited. First, close to home. Second it was the EXACT same floor plan as the last house I built.
We had a local contractor, Curt Schmitz sign on to do the construction and went to work on layout and addressing their wants, needs, and wishes for the space.
Since they had a fireplace upstairs they did not want one int he basement. This gave us the opportunity for a whole wall of built-ins with Smart Source for major storage and display. We also did a bar area that turned out perfectly. The space also had a space room we dedicated to a work out space with barn door.
We did luxury vinyl plank throughout, even in the bathroom, which we have been doing increasingly.
Photographer- Holden Photos
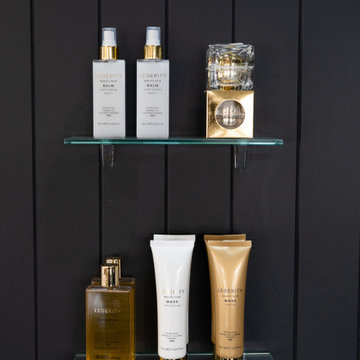
Salon refurbishment - Styling product display
Modelo de bodega urbana de tamaño medio con suelo vinílico y suelo gris
Modelo de bodega urbana de tamaño medio con suelo vinílico y suelo gris
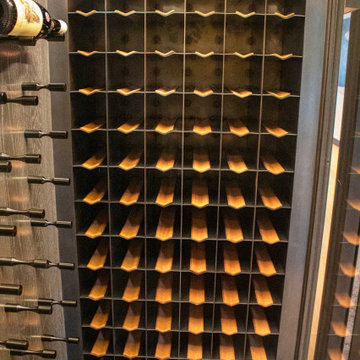
The Illuminated Stair Wine Closet found in the Ross Peak residence is a creative opportunity to use unique spaces in any home. Found under the Steel Stringer Stair, is this compact yet functional space for storing and displaying any wine collection complete with climate control and magnetic lock. Custom tiered shelves provide the perfect display for your favorite wine or whiskey selection, while simple, yet elegant spindles fill the wall to cradle the rest of your collection. The Aluminized Wood creates a beautiful organic background to the stainless steel finished in a black patina and glass that frames the door and display windows. LED lighting is also reflected from the stairs above, giving this space a perfect glow.
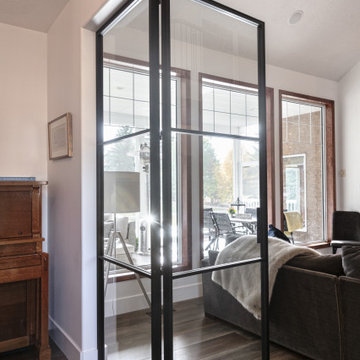
In this project, we started with updating the main floor, installing new flooring and repainting throughout. A wine room was added, along with a butler’s pantry with custom shelving. The kitchen was also completely redone with new cabinetry, quartz countertops, and a tile backsplash. On the second floor, we added more quartz countertops, new mirrors and a freestanding tub as well as other new fixtures and custom cabinets to the ensuite bathroom.
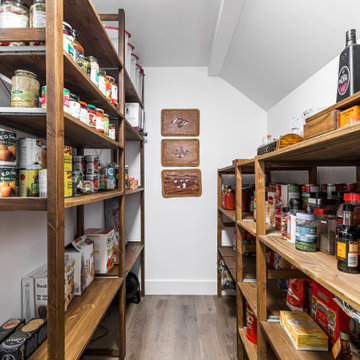
Contractor: TOC design & construction inc.
Photographer: Guillaume Gorini - Studio Point de Vue BASEMENT - RUSTIC CHIC, ECLECTIC & WORLD
The whole family is thrilled with the functional ,cool design of their new basement and loves spending time in the glam-yet-comfortable space.
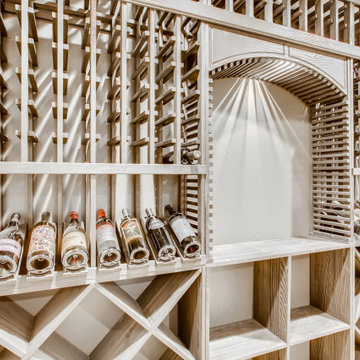
A wine cellar beautifully displayed through a glass hinged door with a black metallic frame and door handles. The wine display is a satin, redwood with custom shelving. The floor is a light brown vinyl. The walls are a matte gray with large white trim.
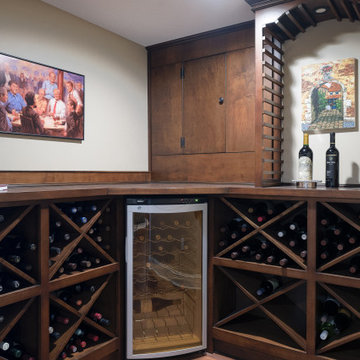
Foto de bodega tradicional renovada extra grande con suelo vinílico y suelo marrón
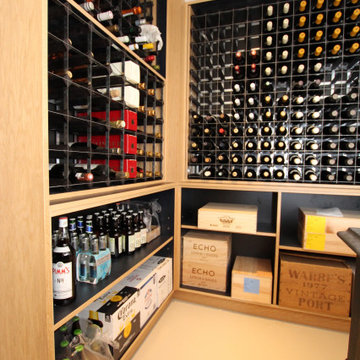
made to measure real oak veneer and navy melamine cabinetry to fit cellar space. storage for both magnums and standard bottles.
Diseño de bodega contemporánea pequeña con suelo vinílico y botelleros
Diseño de bodega contemporánea pequeña con suelo vinílico y botelleros
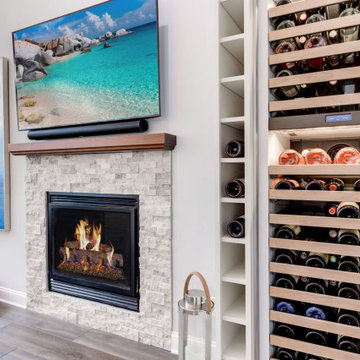
Ejemplo de bodega marinera grande con suelo vinílico, vitrinas expositoras y suelo beige
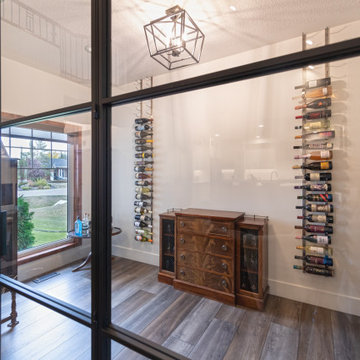
In this project, we started with updating the main floor, installing new flooring and repainting throughout. A wine room was added, along with a butler’s pantry with custom shelving. The kitchen was also completely redone with new cabinetry, quartz countertops, and a tile backsplash. On the second floor, we added more quartz countertops, new mirrors and a freestanding tub as well as other new fixtures and custom cabinets to the ensuite bathroom.
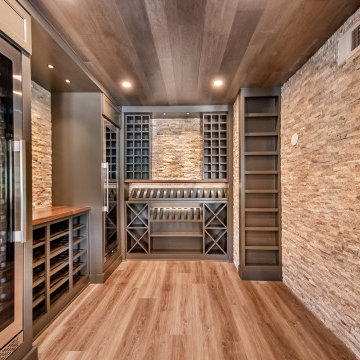
The floor-to-ceiling glass doors of the wine cellar bring a contemporary touch to the space and allows for the area to be kept cool.
Foto de bodega actual grande con suelo vinílico, vitrinas expositoras y suelo marrón
Foto de bodega actual grande con suelo vinílico, vitrinas expositoras y suelo marrón
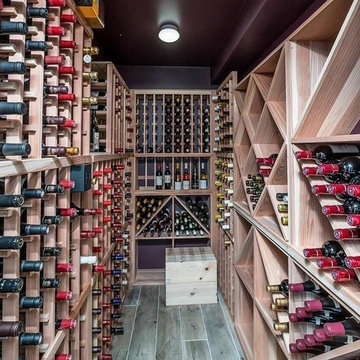
Ejemplo de bodega tradicional grande con suelo vinílico, botelleros de rombos y suelo gris
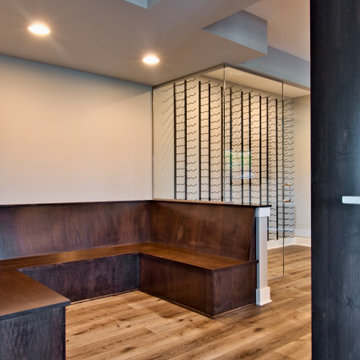
This Wine Area is the perfect place to spend an evening. Ample bottle storage behind full glass doors are within easy reach of the bench seating. Just add your own wine collection and a small table to start enjoying!
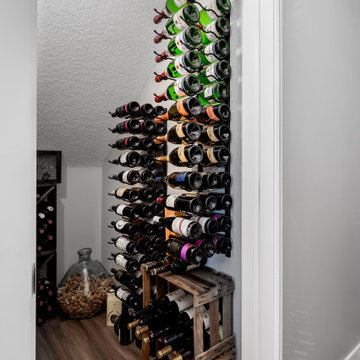
When an old neighbor referred us to a new construction home built in my old stomping grounds I was excited. First, close to home. Second it was the EXACT same floor plan as the last house I built.
We had a local contractor, Curt Schmitz sign on to do the construction and went to work on layout and addressing their wants, needs, and wishes for the space.
Since they had a fireplace upstairs they did not want one int he basement. This gave us the opportunity for a whole wall of built-ins with Smart Source for major storage and display. We also did a bar area that turned out perfectly. The space also had a space room we dedicated to a work out space with barn door.
We did luxury vinyl plank throughout, even in the bathroom, which we have been doing increasingly.
Photographer- Holden Photos
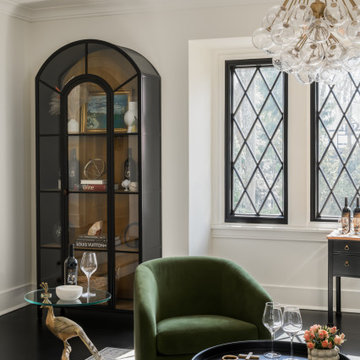
A formal living room transformed into the ultimate at-home wine lounge. This room is full of sentimental moments, an impressive wine collection all coupled with green velvet chairs perfect for late night chats. A bubble inspired light fixture finishes off the space.
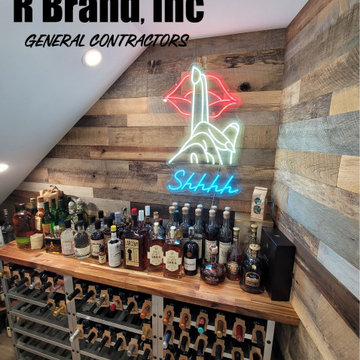
Under the stairs wine cellar
Diseño de bodega clásica renovada con suelo vinílico, botelleros y suelo marrón
Diseño de bodega clásica renovada con suelo vinílico, botelleros y suelo marrón
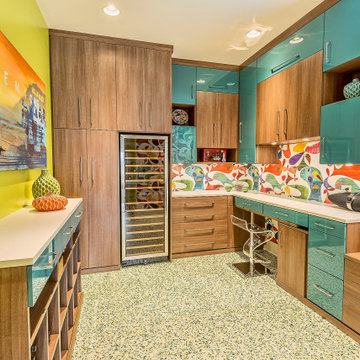
This fun wine room also functions as a wrapping room. We custom designed the built-in cabinets to house all of their wine and wrapping supplies. The cabinets feature walnut and turquoise lacquer doors and drawers. The colorful wallpaper has a mid-century modern vibe and we continued that theme with the faux terrazzo floors.
229 fotos de bodegas con suelo de madera pintada y suelo vinílico
8
