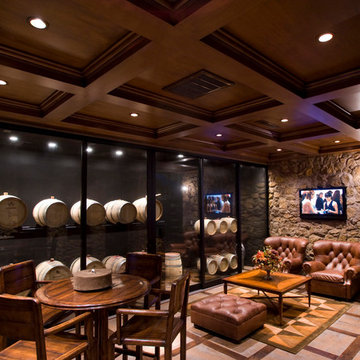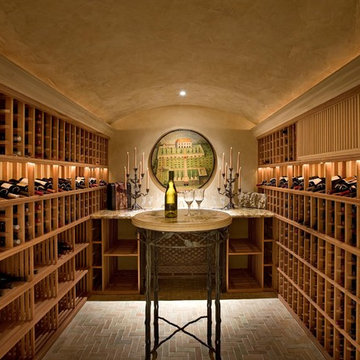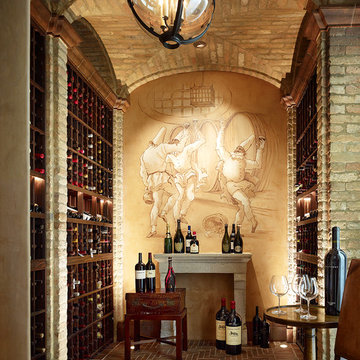621 fotos de bodegas con suelo de madera pintada y suelo de ladrillo
Filtrar por
Presupuesto
Ordenar por:Popular hoy
41 - 60 de 621 fotos
Artículo 1 de 3
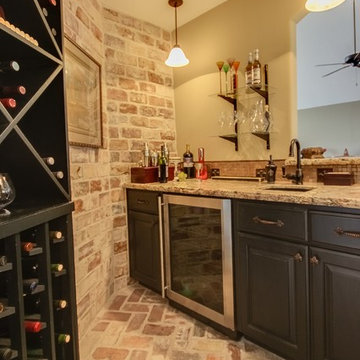
Created a custom wine room using recycled brick materials for the floor and one wall.
Diseño de bodega clásica pequeña con suelo de ladrillo y botelleros
Diseño de bodega clásica pequeña con suelo de ladrillo y botelleros
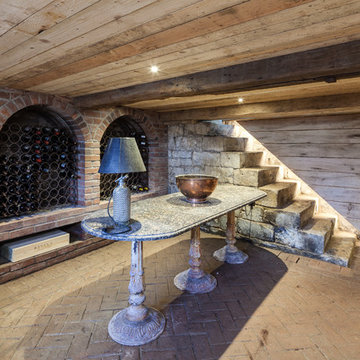
Ejemplo de bodega de estilo de casa de campo de tamaño medio con botelleros y suelo de ladrillo
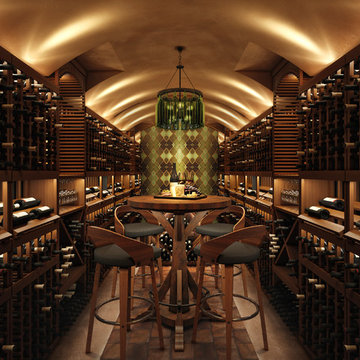
Imagen de bodega mediterránea con suelo de ladrillo y botelleros
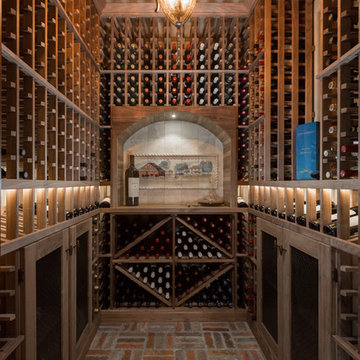
Brian Dunham Photography brdunham.com
Imagen de bodega tradicional pequeña con suelo de ladrillo y botelleros
Imagen de bodega tradicional pequeña con suelo de ladrillo y botelleros
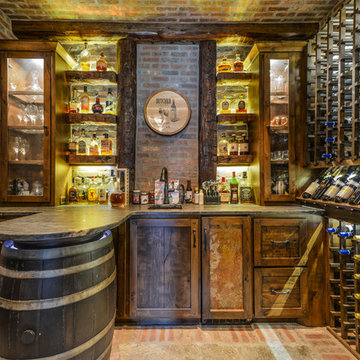
Wine Cellar Features Reclaimed Barnwood and Reclaimed Chicago Brick along with Amazing custom Made Cabinets.
Amazing Colorado Lodge Style Custom Built Home in Eagles Landing Neighborhood of Saint Augusta, Mn - Build by Werschay Homes.
-James Gray Photography
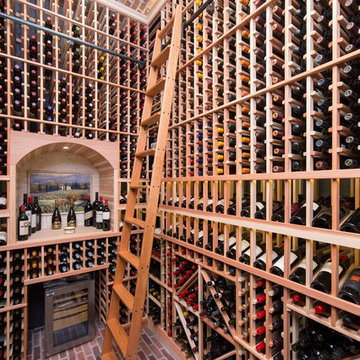
Custom brick floor and ceiling with rolling ladder
Modelo de bodega tradicional grande con suelo de ladrillo y botelleros
Modelo de bodega tradicional grande con suelo de ladrillo y botelleros
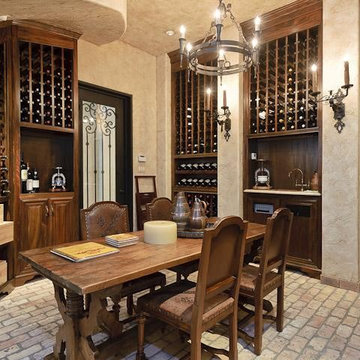
"Best of Houzz"
Diseño de bodega tradicional grande con suelo de ladrillo y vitrinas expositoras
Diseño de bodega tradicional grande con suelo de ladrillo y vitrinas expositoras
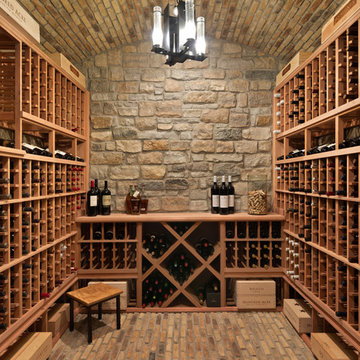
Foto de bodega tradicional de tamaño medio con suelo de ladrillo y botelleros
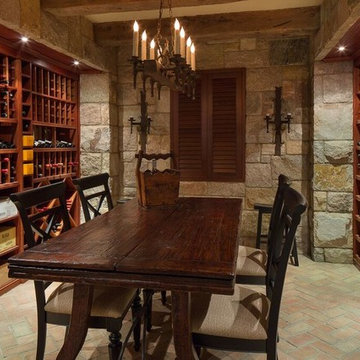
Foto de bodega rural de tamaño medio con suelo de ladrillo, botelleros y suelo multicolor

The genesis of design for this desert retreat was the informal dining area in which the clients, along with family and friends, would gather.
Located in north Scottsdale’s prestigious Silverleaf, this ranch hacienda offers 6,500 square feet of gracious hospitality for family and friends. Focused around the informal dining area, the home’s living spaces, both indoor and outdoor, offer warmth of materials and proximity for expansion of the casual dining space that the owners envisioned for hosting gatherings to include their two grown children, parents, and many friends.
The kitchen, adjacent to the informal dining, serves as the functioning heart of the home and is open to the great room, informal dining room, and office, and is mere steps away from the outdoor patio lounge and poolside guest casita. Additionally, the main house master suite enjoys spectacular vistas of the adjacent McDowell mountains and distant Phoenix city lights.
The clients, who desired ample guest quarters for their visiting adult children, decided on a detached guest casita featuring two bedroom suites, a living area, and a small kitchen. The guest casita’s spectacular bedroom mountain views are surpassed only by the living area views of distant mountains seen beyond the spectacular pool and outdoor living spaces.
Project Details | Desert Retreat, Silverleaf – Scottsdale, AZ
Architect: C.P. Drewett, AIA, NCARB; Drewett Works, Scottsdale, AZ
Builder: Sonora West Development, Scottsdale, AZ
Photographer: Dino Tonn
Featured in Phoenix Home and Garden, May 2015, “Sporting Style: Golf Enthusiast Christie Austin Earns Top Scores on the Home Front”
See more of this project here: http://drewettworks.com/desert-retreat-at-silverleaf/
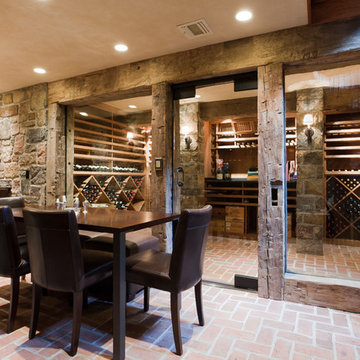
This custom wine cellar entry door features solid glass with top and bottom pivot hinges and matching solid glass windows.
Imagen de bodega rústica extra grande con botelleros de rombos, suelo de ladrillo y suelo rojo
Imagen de bodega rústica extra grande con botelleros de rombos, suelo de ladrillo y suelo rojo
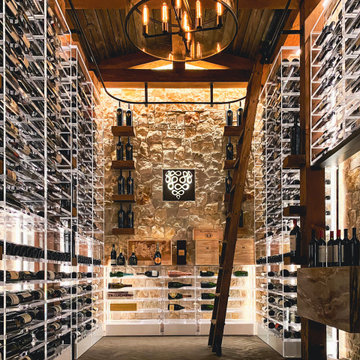
This industrial modern cellar blends rustic materials with flawlessly clear lucite wine racks. We also designed a lighting stradegy for the wine racks that made them shimmer and glow.
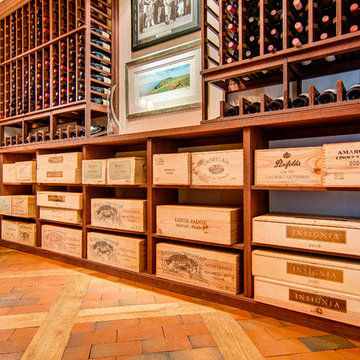
Foto de bodega clásica de tamaño medio con suelo de ladrillo y vitrinas expositoras
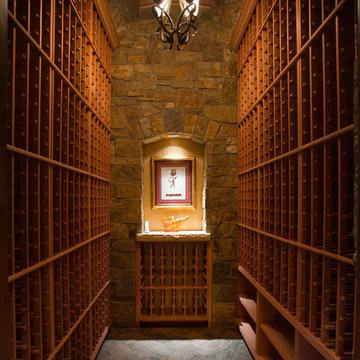
In this wine cellar, the chandelier creates a dramatic lighting to the hallway-like room, with floor to ceiling wood wine racks.
A stone alcove for a painting is the statement piece of the room. Reclaimed brick floors mature the warm tone of the room.
Built by ULFBUILT, a general contractor of custom homes in Vail CO.
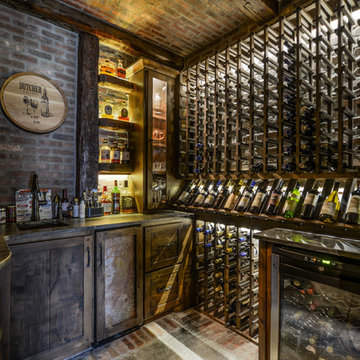
Wine Cellar Features Reclaimed Barnwood and Reclaimed Chicago Brick along with Stunning custom Made Cabinets.
Amazing Colorado Lodge Style Custom Built Home in Eagles Landing Neighborhood of Saint Augusta, Mn - Build by Werschay Homes.
-James Gray Photography
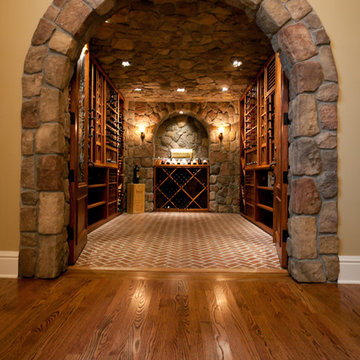
Stone arched wine cellar door with brick floor and mahogany wine racks. Stone arch with main floor wine cellar.
Ejemplo de bodega actual grande con suelo de ladrillo y botelleros
Ejemplo de bodega actual grande con suelo de ladrillo y botelleros
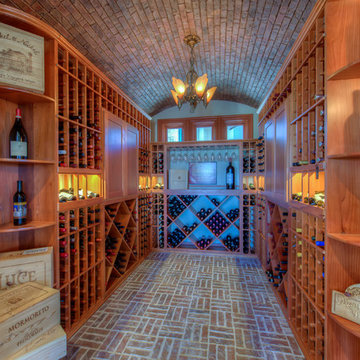
Wine Room, brick floor, brick ceiling, barrel ceiling
Ejemplo de bodega clásica con suelo de ladrillo, vitrinas expositoras y suelo rojo
Ejemplo de bodega clásica con suelo de ladrillo, vitrinas expositoras y suelo rojo
621 fotos de bodegas con suelo de madera pintada y suelo de ladrillo
3
