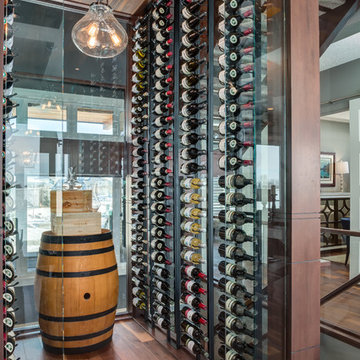2.088 fotos de bodegas con suelo de madera en tonos medios y suelo vinílico
Filtrar por
Presupuesto
Ordenar por:Popular hoy
61 - 80 de 2088 fotos
Artículo 1 de 3
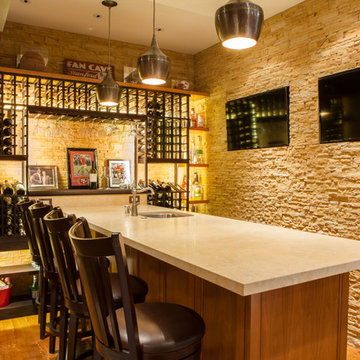
Basement wet bar with beach wood cabinets, stone veneer, wine rack with LED tape lights, and integrated AV system.
Build: EBCON Corporation
Design: Inna Quoshek - IQ Interiors
Photography: Kelly Huang w/Studio Kelley
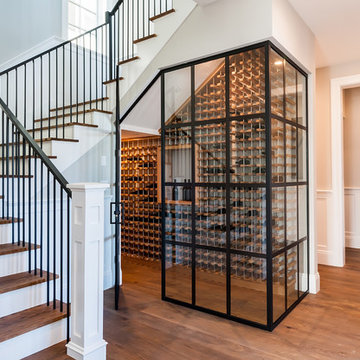
Imagen de bodega clásica renovada de tamaño medio con suelo de madera en tonos medios, botelleros y suelo marrón
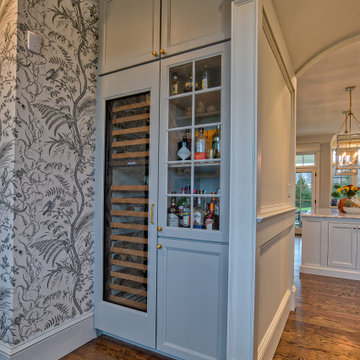
Main Line Kitchen Design’s unique business model allows our customers to work with the most experienced designers and get the most competitive kitchen cabinet pricing..
.
How can Main Line Kitchen Design offer both the best kitchen designs along with the most competitive kitchen cabinet pricing? Our expert kitchen designers meet customers by appointment only in our offices, instead of a large showroom open to the general public. We display the cabinet lines we sell under glass countertops so customers can see how our cabinetry is constructed. Customers can view hundreds of sample doors and and sample finishes and see 3d renderings of their future kitchen on flat screen TV’s. But we do not waste our time or our customers money on showroom extras that are not essential. Nor are we available to assist people who want to stop in and browse. We pass our savings onto our customers and concentrate on what matters most. Designing great kitchens!
.
Main Line Kitchen Design designers are some of the most experienced and award winning kitchen designers in the Delaware Valley. We design with and sell 8 nationally distributed cabinet lines. Cabinet pricing is slightly less than at major home centers for semi-custom cabinet lines, and significantly less than traditional showrooms for custom cabinet lines.
.
After discussing your kitchen on the phone, first appointments always take place in your home, where we discuss and measure your kitchen. Subsequent appointments usually take place in one of our offices and selection centers where our customers consider and modify 3D kitchen designs on flat screen TV’s. We can also bring sample cabinet doors and finishes to your home and make design changes on our laptops in 20-20 CAD with you, in your own kitchen.
.
Call today! We can estimate your kitchen renovation from soup to nuts in a 15 minute phone call and you can find out why we get the best reviews on the internet. We look forward to working with you. As our company tag line says: “The world of kitchen design is changing…”
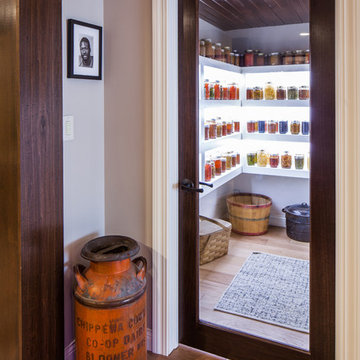
Photo: Brian Barkley © 2015 Houzz
Ejemplo de bodega clásica con suelo de madera en tonos medios y suelo beige
Ejemplo de bodega clásica con suelo de madera en tonos medios y suelo beige
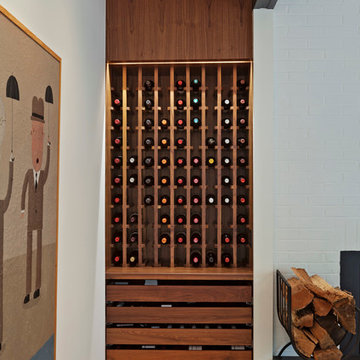
Photographer: Ines Leong, Archphoto
Ejemplo de bodega contemporánea pequeña con suelo de madera en tonos medios y botelleros
Ejemplo de bodega contemporánea pequeña con suelo de madera en tonos medios y botelleros
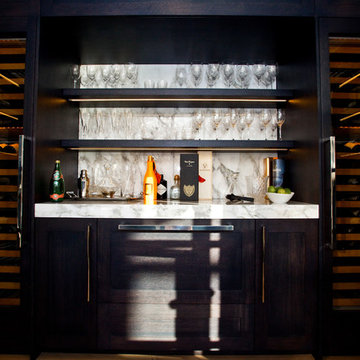
This Modern home sits atop one of Toronto's beautiful ravines. The full basement is equipped with a large home gym, a steam shower, change room, and guest Bathroom, the center of the basement is a games room/Movie and wine cellar. The other end of the full basement features a full guest suite complete with private Ensuite and kitchenette. The 2nd floor makes up the Master Suite, complete with Master bedroom, master dressing room, and a stunning Master Ensuite with a 20 foot long shower with his and hers access from either end. The bungalow style main floor has a kids bedroom wing complete with kids tv/play room and kids powder room at one end, while the center of the house holds the Kitchen/pantry and staircases. The kitchen open concept unfolds into the 2 story high family room or great room featuring stunning views of the ravine, floor to ceiling stone fireplace and a custom bar for entertaining. There is a separate powder room for this end of the house. As you make your way down the hall to the side entry there is a home office and connecting corridor back to the front entry. All in all a stunning example of a true Toronto Ravine property
photos by Hand Spun Films
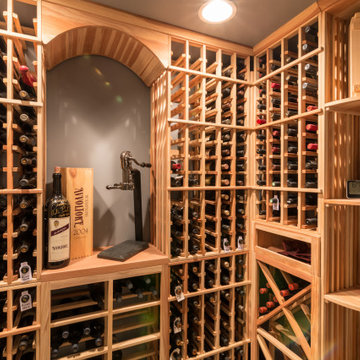
Imagen de bodega tradicional renovada grande con suelo de madera en tonos medios y suelo marrón
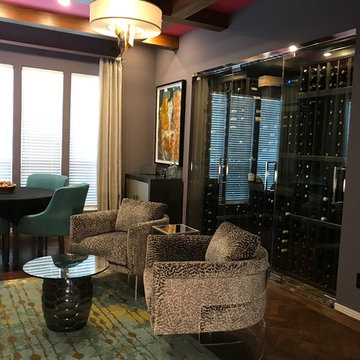
A rarely used Dining room was converted to a Wine room. The wall was bumped out into the garage to make room for an 800 bottle wine cooler (double stacked rows). Frameless doors have gaskets to keep the air inside the cooled space. Each door is hinged at the top and bottom and locks at the floor.Ceiling beams were added along with all the recessed and chandelier lights.. The ceiling was painted a wine color to go with the theme. The cozy club chairs float in their Lucite frames. The custom game table has a reversible top, one side is flat and the other for poker.
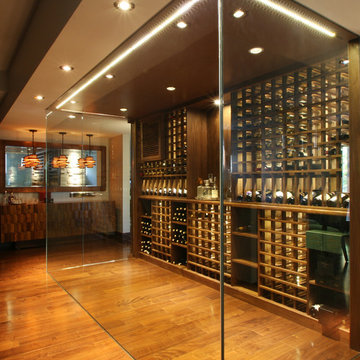
Custom Wine Cellar by Papro Consulting - 1-866-651-9229
Imagen de bodega minimalista con suelo de madera en tonos medios, botelleros y suelo amarillo
Imagen de bodega minimalista con suelo de madera en tonos medios, botelleros y suelo amarillo
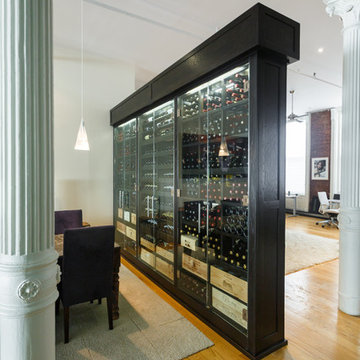
Custom wine cabinet in Soho NY. Glass and white oak millwork,roll out shelves and led lighting. Climate controlled and uv protected.
Ejemplo de bodega clásica renovada grande con suelo de madera en tonos medios y vitrinas expositoras
Ejemplo de bodega clásica renovada grande con suelo de madera en tonos medios y vitrinas expositoras
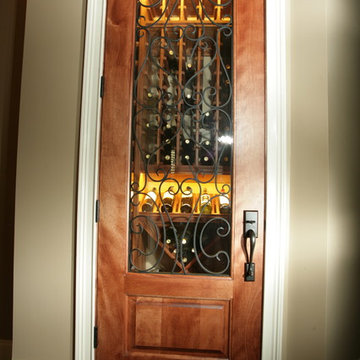
Cellars South introduces our newest product line; The Select Series, floating wall racks. Perfect for small closets where space is limited, or cellars with uneven floors. Floor space is left open below the wine racks for case storage.
The wine racks in this closet will hold approximately 250+/- bottles of wine + room below them for several cases of wine.
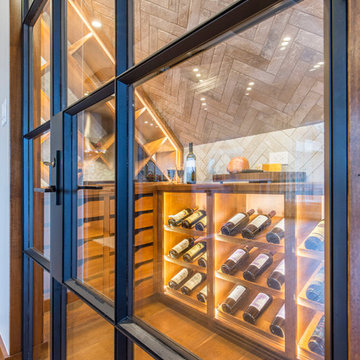
Christopher Davison, AIA
Modelo de bodega de tamaño medio con suelo de madera en tonos medios, botelleros y suelo marrón
Modelo de bodega de tamaño medio con suelo de madera en tonos medios, botelleros y suelo marrón
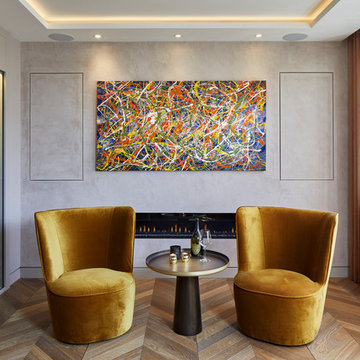
Imagen de bodega contemporánea con suelo de madera en tonos medios y vitrinas expositoras
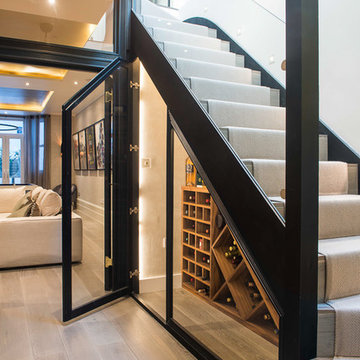
David Jensen
Ejemplo de bodega contemporánea de tamaño medio con suelo de madera en tonos medios, vitrinas expositoras y suelo marrón
Ejemplo de bodega contemporánea de tamaño medio con suelo de madera en tonos medios, vitrinas expositoras y suelo marrón
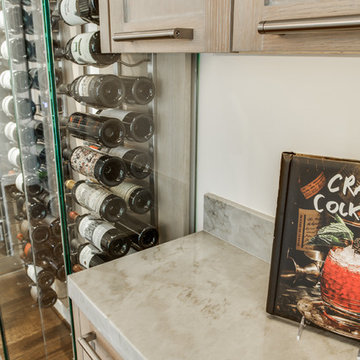
The custom wine refrigerator is the clear focal point in this dining room, framed by sea pearl quartzite countertops and shaker cabinets.
Cabinets were custom built by Chandler in a shaker style with narrow 2" recessed panel and painted in a sherwin williams paint called silverplate in eggshell finish. The hardware was ordered through topknobs in the pennington style, various sizes used.
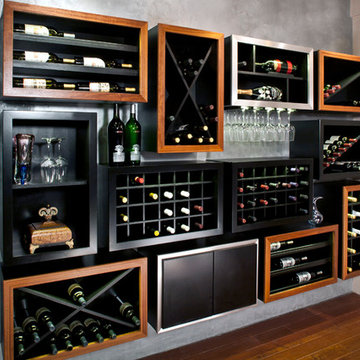
Diseño de bodega moderna de tamaño medio con suelo de madera en tonos medios y botelleros de rombos
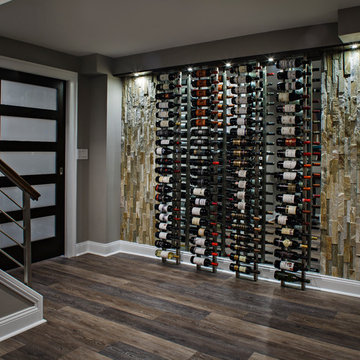
Foto de bodega contemporánea pequeña con suelo de madera en tonos medios y botelleros
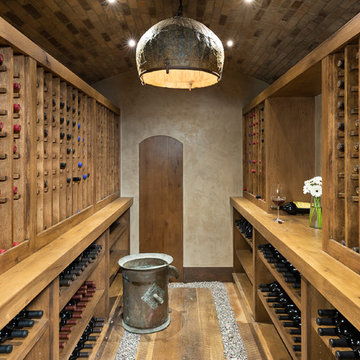
Photography - LongViews Studios
Perimeter wine drain to dispose excess/unwanted wine. Perimeter stones also allow for temperature stability.
Modelo de bodega rural pequeña con suelo de madera en tonos medios, botelleros y suelo marrón
Modelo de bodega rural pequeña con suelo de madera en tonos medios, botelleros y suelo marrón
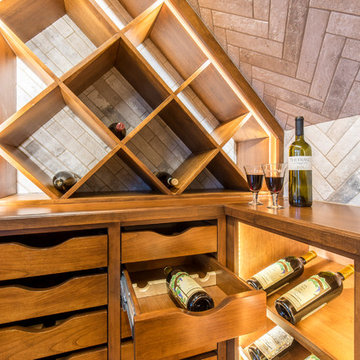
Christopher Davison, AIA
Foto de bodega de tamaño medio con suelo de madera en tonos medios, botelleros y suelo marrón
Foto de bodega de tamaño medio con suelo de madera en tonos medios, botelleros y suelo marrón
2.088 fotos de bodegas con suelo de madera en tonos medios y suelo vinílico
4
