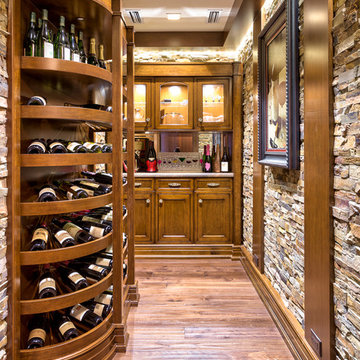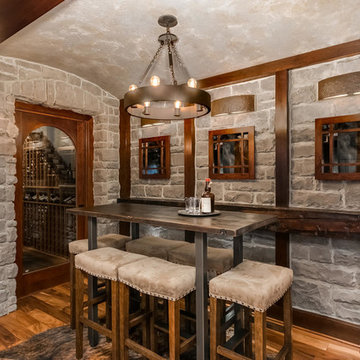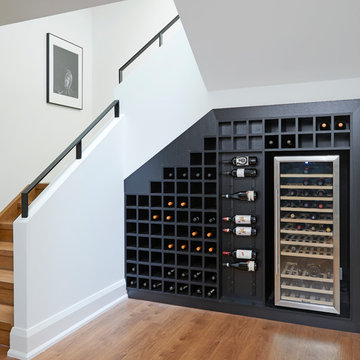2.044 fotos de bodegas con suelo de madera en tonos medios y suelo de corcho
Filtrar por
Presupuesto
Ordenar por:Popular hoy
41 - 60 de 2044 fotos
Artículo 1 de 3
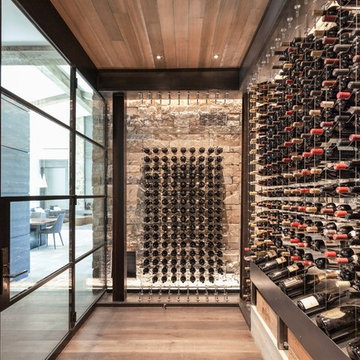
This modern style wine cellar has floor to ceiling glass panels on two walls. Wine storage appears to be floating by using a cable suspension system and provides a premium view of the stone walls behind. The cables are supported by the iron column & beam system. The iron work becomes part of the overall expression to interact and create a seamless design.
Kat Alves Photography
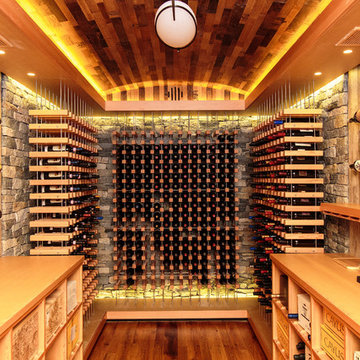
A striking blend of stone, steel and wood elements combine in this refreshingly contemporary wine cellar. The light natural palette is reflected in the Douglas fir blocks for the focal piece, our VINIUM wine racking system. The inclusion of wine pegs against rustic tile accent walls, allowing for full label view, gives the displayed bottles a floating effect. Finished with a barrel ceiling of reclaimed cooperage, it is a warm and unique retreat.
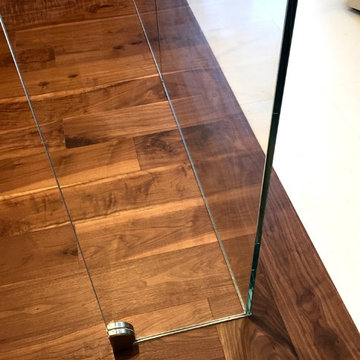
Glass disappears into the floor using concealed channel, installed prior to finished flooring
Foto de bodega tradicional renovada con suelo de madera en tonos medios y botelleros
Foto de bodega tradicional renovada con suelo de madera en tonos medios y botelleros
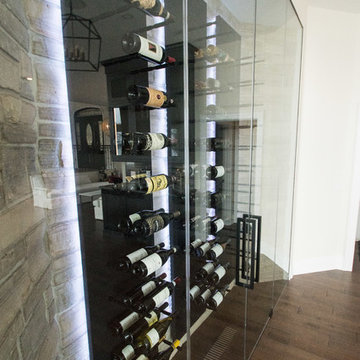
Diseño de bodega clásica renovada pequeña con suelo de madera en tonos medios, botelleros y suelo marrón
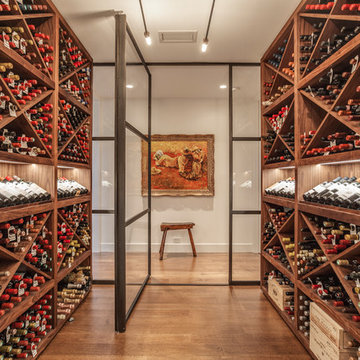
Ejemplo de bodega contemporánea con suelo de madera en tonos medios y botelleros de rombos
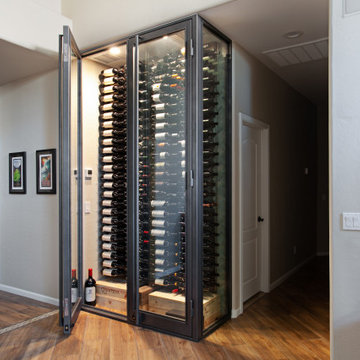
Scottsdale, AZ Jake Austad
Diseño de bodega minimalista pequeña con suelo de madera en tonos medios y vitrinas expositoras
Diseño de bodega minimalista pequeña con suelo de madera en tonos medios y vitrinas expositoras
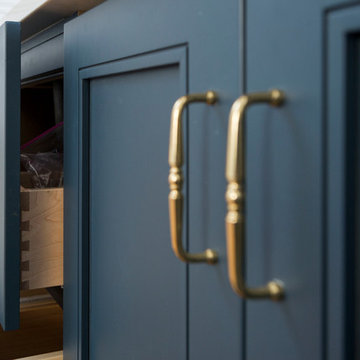
The homeowner felt closed-in with a small entry to the kitchen which blocked off all visual and audio connections to the rest of the first floor. The small and unimportant entry to the kitchen created a bottleneck of circulation between rooms. Our goal was to create an open connection between 1st floor rooms, make the kitchen a focal point and improve general circulation.
We removed the major wall between the kitchen & dining room to open up the site lines and expose the full extent of the first floor. We created a new cased opening that framed the kitchen and made the rear Palladian style windows a focal point. White cabinetry was used to keep the kitchen bright and a sharp contrast against the wood floors and exposed brick. We painted the exposed wood beams white to highlight the hand-hewn character.
The open kitchen has created a social connection throughout the entire first floor. The communal effect brings this family of four closer together for all occasions. The island table has become the hearth where the family begins and ends there day. It's the perfect room for breaking bread in the most casual and communal way.
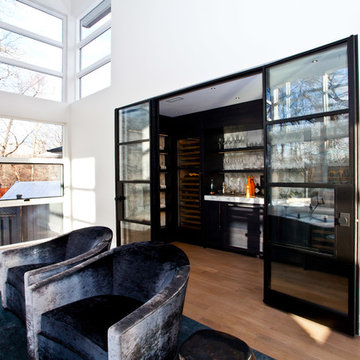
http://www.handspunfilms.com/
This Modern home sits atop one of Toronto's beautiful ravines. The full basement is equipped with a large home gym, a steam shower, change room, and guest Bathroom, the center of the basement is a games room/Movie and wine cellar. The other end of the full basement features a full guest suite complete with private Ensuite and kitchenette. The 2nd floor makes up the Master Suite, complete with Master bedroom, master dressing room, and a stunning Master Ensuite with a 20 foot long shower with his and hers access from either end. The bungalow style main floor has a kids bedroom wing complete with kids tv/play room and kids powder room at one end, while the center of the house holds the Kitchen/pantry and staircases. The kitchen open concept unfolds into the 2 story high family room or great room featuring stunning views of the ravine, floor to ceiling stone fireplace and a custom bar for entertaining. There is a separate powder room for this end of the house. As you make your way down the hall to the side entry there is a home office and connecting corridor back to the front entry. All in all a stunning example of a true Toronto Ravine property
photos by Hand Spun Films
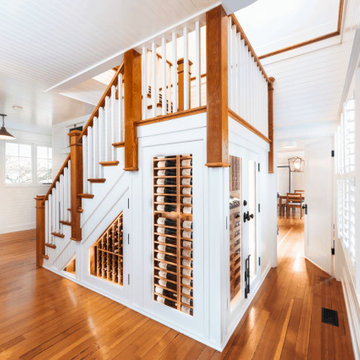
Renovating a historic home comes with a little extra responsibility. We custom matched the stained cherry racking, door hardware, and all the details to blend this under the stairs wine cellar seamlessly into its circa-1900 farmhouse surrounds.
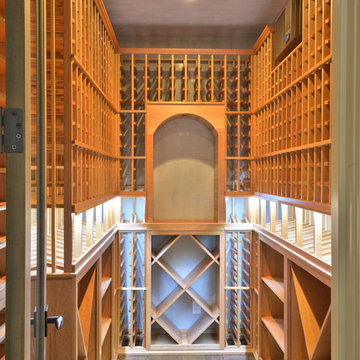
Vernon Nelson, Every Angle Photography
Diseño de bodega clásica renovada grande con botelleros y suelo de madera en tonos medios
Diseño de bodega clásica renovada grande con botelleros y suelo de madera en tonos medios
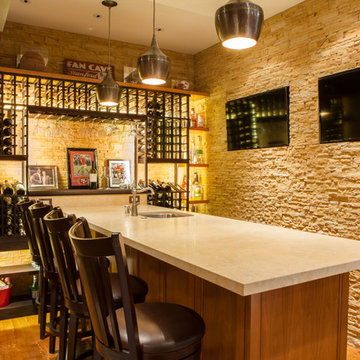
Basement wet bar with beach wood cabinets, stone veneer, wine rack with LED tape lights, and integrated AV system.
Build: EBCON Corporation
Design: Inna Quoshek - IQ Interiors
Photography: Kelly Huang w/Studio Kelley
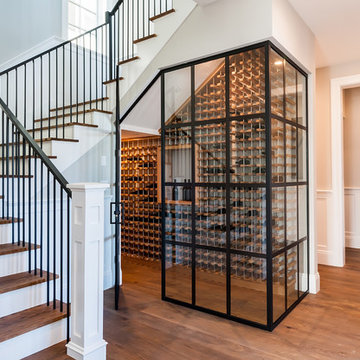
Imagen de bodega clásica renovada de tamaño medio con suelo de madera en tonos medios, botelleros y suelo marrón
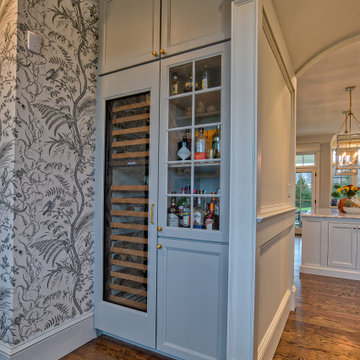
Main Line Kitchen Design’s unique business model allows our customers to work with the most experienced designers and get the most competitive kitchen cabinet pricing..
.
How can Main Line Kitchen Design offer both the best kitchen designs along with the most competitive kitchen cabinet pricing? Our expert kitchen designers meet customers by appointment only in our offices, instead of a large showroom open to the general public. We display the cabinet lines we sell under glass countertops so customers can see how our cabinetry is constructed. Customers can view hundreds of sample doors and and sample finishes and see 3d renderings of their future kitchen on flat screen TV’s. But we do not waste our time or our customers money on showroom extras that are not essential. Nor are we available to assist people who want to stop in and browse. We pass our savings onto our customers and concentrate on what matters most. Designing great kitchens!
.
Main Line Kitchen Design designers are some of the most experienced and award winning kitchen designers in the Delaware Valley. We design with and sell 8 nationally distributed cabinet lines. Cabinet pricing is slightly less than at major home centers for semi-custom cabinet lines, and significantly less than traditional showrooms for custom cabinet lines.
.
After discussing your kitchen on the phone, first appointments always take place in your home, where we discuss and measure your kitchen. Subsequent appointments usually take place in one of our offices and selection centers where our customers consider and modify 3D kitchen designs on flat screen TV’s. We can also bring sample cabinet doors and finishes to your home and make design changes on our laptops in 20-20 CAD with you, in your own kitchen.
.
Call today! We can estimate your kitchen renovation from soup to nuts in a 15 minute phone call and you can find out why we get the best reviews on the internet. We look forward to working with you. As our company tag line says: “The world of kitchen design is changing…”
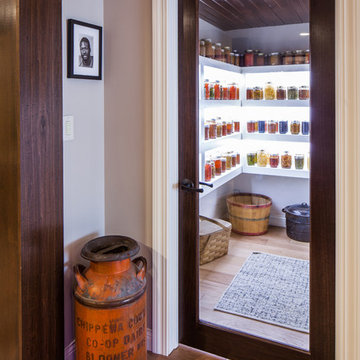
Photo: Brian Barkley © 2015 Houzz
Ejemplo de bodega clásica con suelo de madera en tonos medios y suelo beige
Ejemplo de bodega clásica con suelo de madera en tonos medios y suelo beige
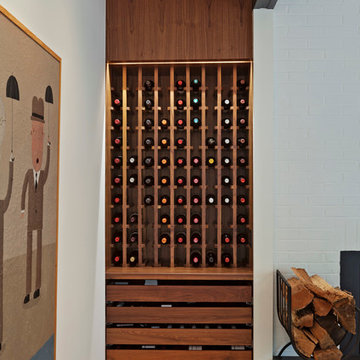
Photographer: Ines Leong, Archphoto
Ejemplo de bodega contemporánea pequeña con suelo de madera en tonos medios y botelleros
Ejemplo de bodega contemporánea pequeña con suelo de madera en tonos medios y botelleros
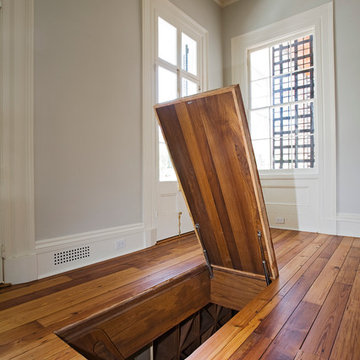
Diseño de bodega clásica de tamaño medio con suelo de madera en tonos medios y botelleros de rombos
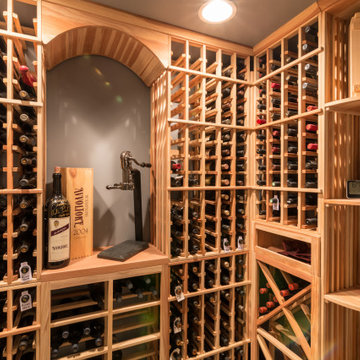
Imagen de bodega tradicional renovada grande con suelo de madera en tonos medios y suelo marrón
2.044 fotos de bodegas con suelo de madera en tonos medios y suelo de corcho
3
