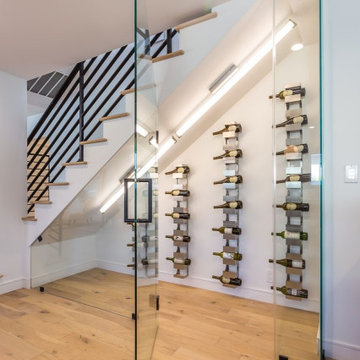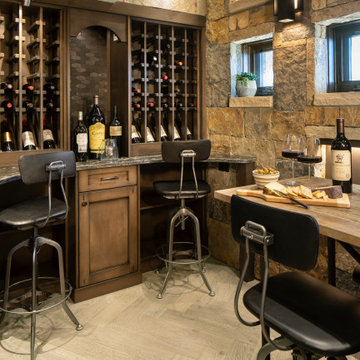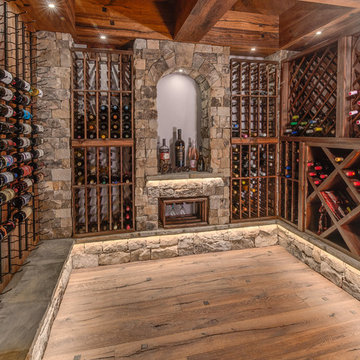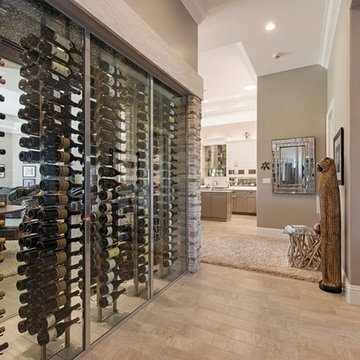1.399 fotos de bodegas con suelo de madera clara y suelo de linóleo
Filtrar por
Presupuesto
Ordenar por:Popular hoy
121 - 140 de 1399 fotos
Artículo 1 de 3
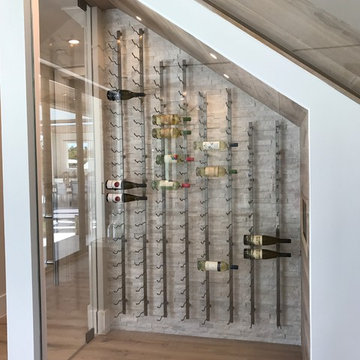
All Glass Wine Room with climate control under the glass staircase. Frameless 1/2" Ultra Clear Glass was used for the oversized angled panel and 9' tall door. Clear Seals on the glass door discreetly keep the temperature and humidity in the desirable range. Vintage View Brushed Nickel Racking, double bottle deep, provides wine storage for almost 200 bottles.
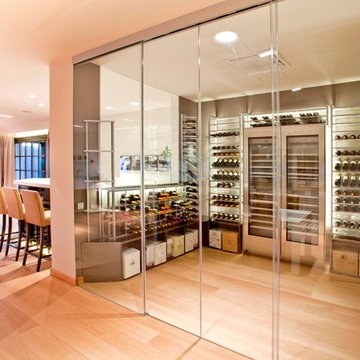
by DC
Ejemplo de bodega actual de tamaño medio con suelo de madera clara, botelleros y suelo amarillo
Ejemplo de bodega actual de tamaño medio con suelo de madera clara, botelleros y suelo amarillo
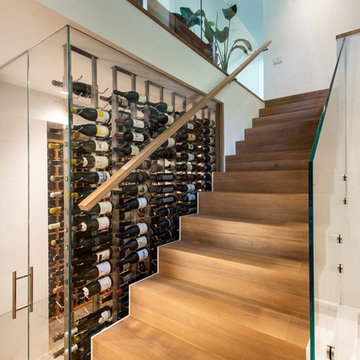
Foto de bodega actual de tamaño medio con suelo de madera clara, botelleros de rombos y suelo marrón
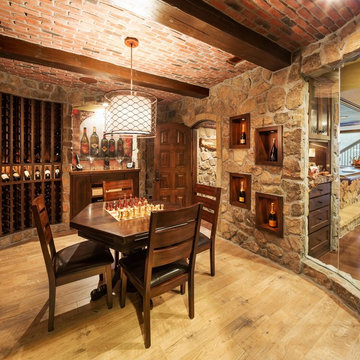
Diseño de bodega clásica renovada grande con suelo de madera clara y vitrinas expositoras
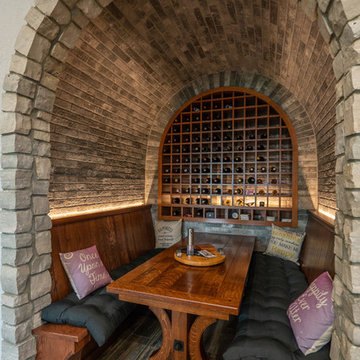
Foto de bodega mediterránea de tamaño medio con suelo de madera clara, botelleros y suelo gris
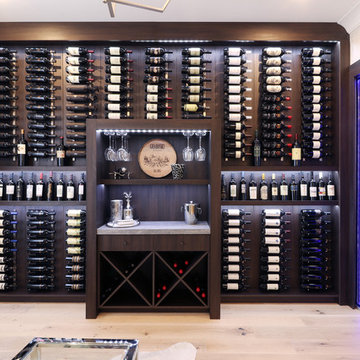
Maria A Barni
Imagen de bodega actual con suelo de madera clara y vitrinas expositoras
Imagen de bodega actual con suelo de madera clara y vitrinas expositoras
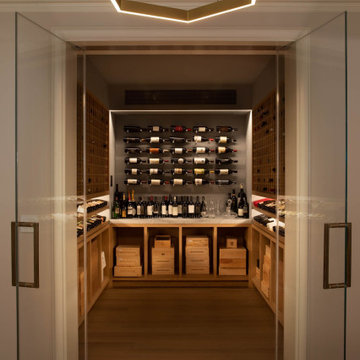
The "blue hour" is that magical time of day when sunlight scatters and the sky becomes a deep shade of blue. For this Mediterranean-style Sea Cliff home from the 1920s, we took our design inspiration from the twilight period that inspired artists and photographers. The living room features moody blues and neutral shades on the main floor. We selected contemporary furnishings and modern art for this active family of five. Upstairs are the bedrooms and a home office, while downstairs, a media room, and wine cellar provide a place for adults and young children to relax and play.
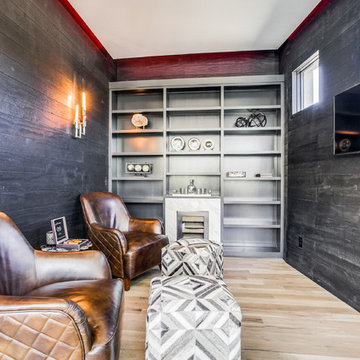
An extraordinary man cave! A cigar lounge with a built-in marble exterior humidor. This is the ultimate man cave the cigar lover. A cool hangout with shou sugi ban walls and Hudson Valley Lighting sconces. A wall-mounted television and box windows to let in the natural light.
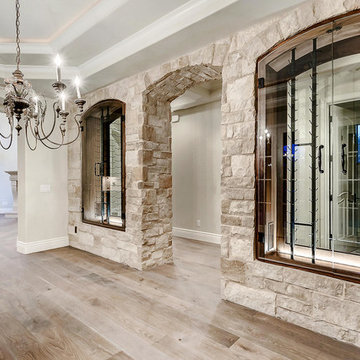
Diseño de bodega clásica de tamaño medio con suelo de madera clara, vitrinas expositoras y suelo marrón
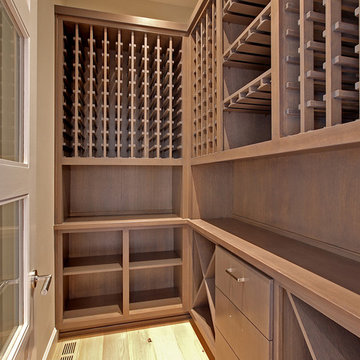
Ejemplo de bodega contemporánea de tamaño medio con suelo de madera clara, botelleros y suelo beige
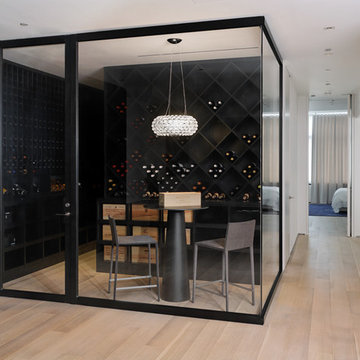
Ejemplo de bodega contemporánea de tamaño medio con suelo de madera clara, botelleros de rombos y suelo beige
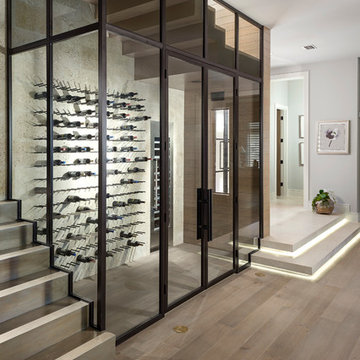
Aaron Flores of AF Imaging, LLC and High Res Media, LLC
Modelo de bodega contemporánea con suelo de madera clara y botelleros
Modelo de bodega contemporánea con suelo de madera clara y botelleros

A riverfront property is a desirable piece of property duet to its proximity to a waterway and parklike setting. The value in this renovation to the customer was creating a home that allowed for maximum appreciation of the outside environment and integrating the outside with the inside, and this design achieved this goal completely.
To eliminate the fishbowl effect and sight-lines from the street the kitchen was strategically designed with a higher counter top space, wall areas were added and sinks and appliances were intentional placement. Open shelving in the kitchen and wine display area in the dining room was incorporated to display customer's pottery. Seating on two sides of the island maximize river views and conversation potential. Overall kitchen/dining/great room layout designed for parties, etc. - lots of gathering spots for people to hang out without cluttering the work triangle.
Eliminating walls in the ensuite provided a larger footprint for the area allowing for the freestanding tub and larger walk-in closet. Hardwoods, wood cabinets and the light grey colour pallet were carried through the entire home to integrate the space.
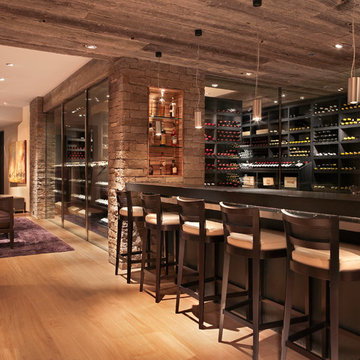
Reclaimed wood and textured stone bring warmth and character to an expansive bar and wine room
Foto de bodega actual grande con suelo de madera clara, botelleros y suelo beige
Foto de bodega actual grande con suelo de madera clara, botelleros y suelo beige
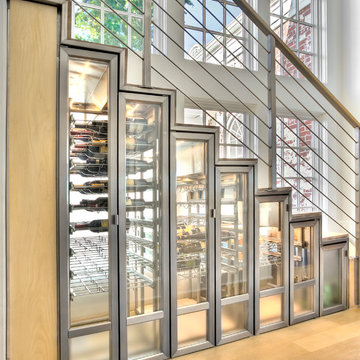
David Lindsay, Advanced Photographix
Diseño de bodega costera de tamaño medio con suelo de madera clara, botelleros y suelo beige
Diseño de bodega costera de tamaño medio con suelo de madera clara, botelleros y suelo beige
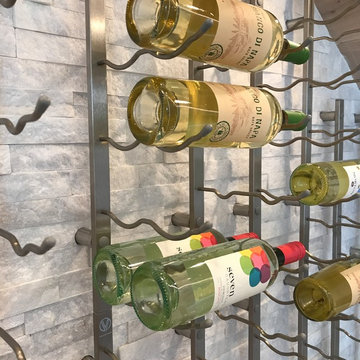
Vintage View Metal Racking installed as a floating system on white ledger stone.
Diseño de bodega clásica renovada de tamaño medio con suelo de madera clara y botelleros
Diseño de bodega clásica renovada de tamaño medio con suelo de madera clara y botelleros
1.399 fotos de bodegas con suelo de madera clara y suelo de linóleo
7
