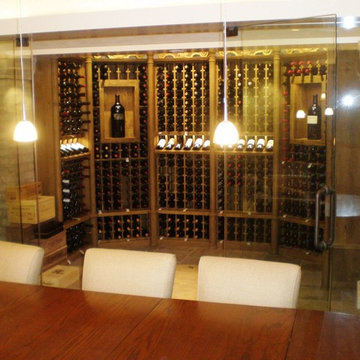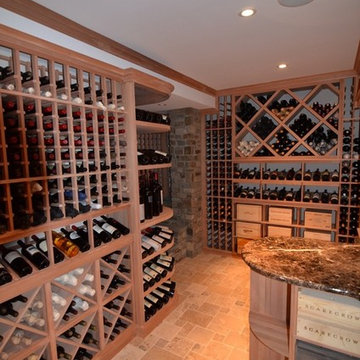954 fotos de bodegas con suelo de corcho y suelo de travertino
Filtrar por
Presupuesto
Ordenar por:Popular hoy
141 - 160 de 954 fotos
Artículo 1 de 3
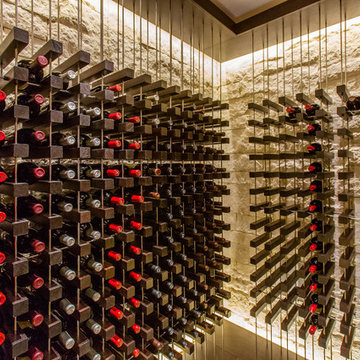
A contemporary wine cellar featuring our own original VINIUM Architectural Wine Storage, built with wood blocks and metal wine racking, complemented with stone veneer, travertine flooring, and enclosed with a glass wall and glass door.
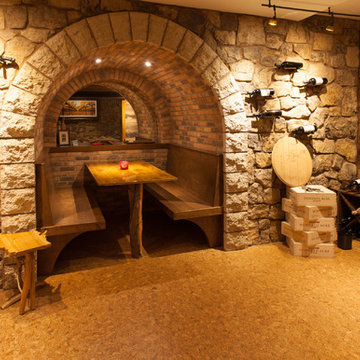
Imagen de bodega rústica grande con suelo de corcho, botelleros y suelo marrón
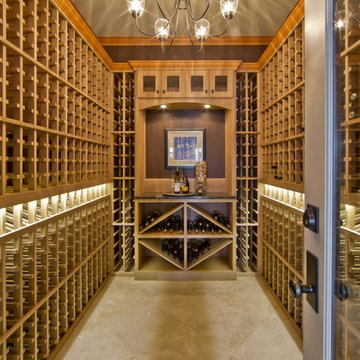
Here's one of our most recent projects that was completed in 2011. This client had just finished a major remodel of their house in 2008 and were about to enjoy Christmas in their new home. At the time, Seattle was buried under several inches of snow (a rarity for us) and the entire region was paralyzed for a few days waiting for the thaw. Our client decided to take advantage of this opportunity and was in his driveway sledding when a neighbor rushed down the drive yelling that his house was on fire. Unfortunately, the house was already engulfed in flames. Equally unfortunate was the snowstorm and the delay it caused the fire department getting to the site. By the time they arrived, the house and contents were a total loss of more than $2.2 million.
Our role in the reconstruction of this home was two-fold. The first year of our involvement was spent working with a team of forensic contractors gutting the house, cleansing it of all particulate matter, and then helping our client negotiate his insurance settlement. Once we got over these hurdles, the design work and reconstruction started. Maintaining the existing shell, we reworked the interior room arrangement to create classic great room house with a contemporary twist. Both levels of the home were opened up to take advantage of the waterfront views and flood the interiors with natural light. On the lower level, rearrangement of the walls resulted in a tripling of the size of the family room while creating an additional sitting/game room. The upper level was arranged with living spaces bookended by the Master Bedroom at one end the kitchen at the other. The open Great Room and wrap around deck create a relaxed and sophisticated living and entertainment space that is accentuated by a high level of trim and tile detail on the interior and by custom metal railings and light fixtures on the exterior.
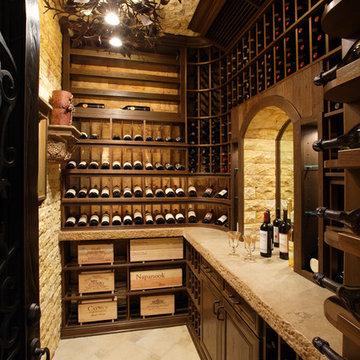
Modelo de bodega tradicional de tamaño medio con suelo de travertino, vitrinas expositoras y suelo beige
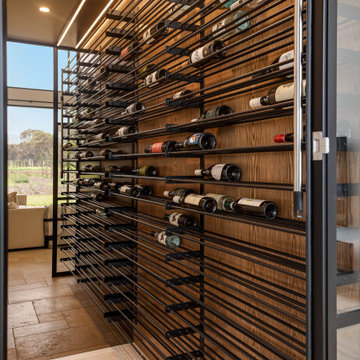
Wine Cellar with American Oak veneer backing, LED Strip lighting and large Bronze Mirror panel to end wall
Imagen de bodega urbana pequeña con suelo de travertino, botelleros y suelo beige
Imagen de bodega urbana pequeña con suelo de travertino, botelleros y suelo beige
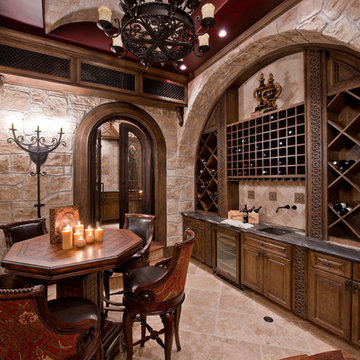
The Design Firm
Ejemplo de bodega clásica con suelo de travertino y botelleros de rombos
Ejemplo de bodega clásica con suelo de travertino y botelleros de rombos
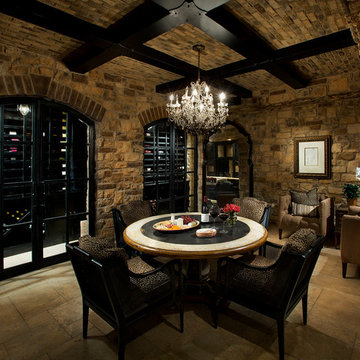
We love this wine cellar's curved brick ceiling, the exposed beams, stone detail, and sparkling chandelier!
Imagen de bodega clásica extra grande con suelo de travertino y vitrinas expositoras
Imagen de bodega clásica extra grande con suelo de travertino y vitrinas expositoras
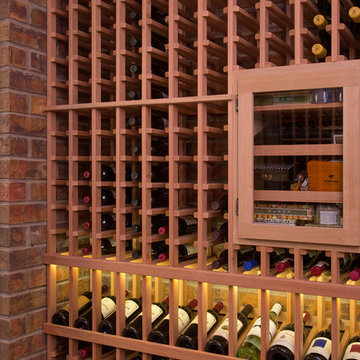
Custom Spanish Cedar humidor built into All Heart Redwood wine racks. Designed, build and installed by Heritage Vine
Modelo de bodega tradicional grande con suelo de travertino y botelleros de rombos
Modelo de bodega tradicional grande con suelo de travertino y botelleros de rombos
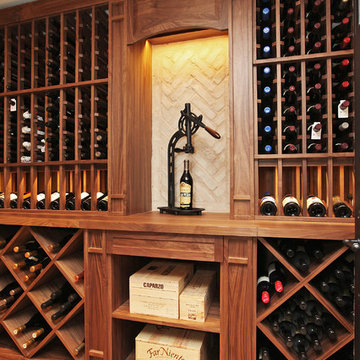
Foto de bodega tradicional grande con botelleros de rombos, suelo de travertino y suelo beige
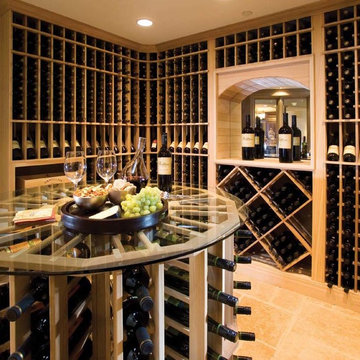
This Baltic Leisure Wine cellar was created in 2008. The home was located in Villanova, Pa.
Baltic Leisure has been a proud sponsor of Philadelphia Design Home since 2002.
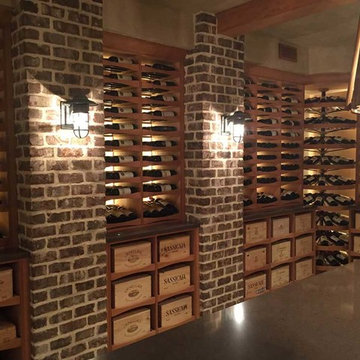
C.W.
Imagen de bodega tradicional grande con suelo de travertino y vitrinas expositoras
Imagen de bodega tradicional grande con suelo de travertino y vitrinas expositoras
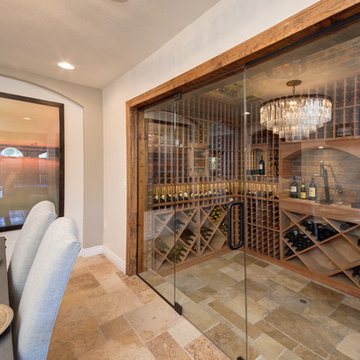
View from dining room into cellar through glass doors. Designed, build and installed by Heritage Vine
Diseño de bodega tradicional grande con suelo de travertino y botelleros de rombos
Diseño de bodega tradicional grande con suelo de travertino y botelleros de rombos
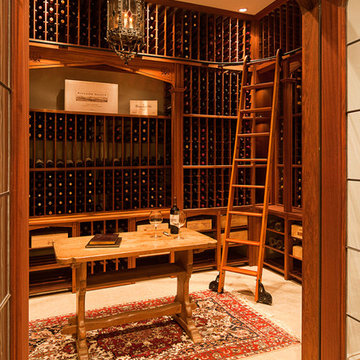
James Lockheart photography
Diseño de bodega tradicional grande con botelleros y suelo de travertino
Diseño de bodega tradicional grande con botelleros y suelo de travertino
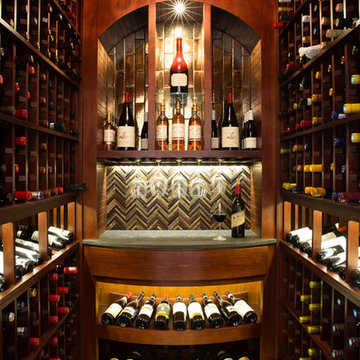
Found Creative Studio
Modelo de bodega tradicional renovada pequeña con suelo de travertino y botelleros
Modelo de bodega tradicional renovada pequeña con suelo de travertino y botelleros
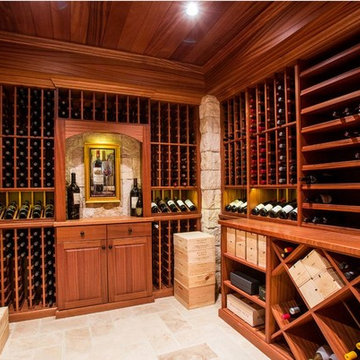
Modelo de bodega de estilo americano extra grande con botelleros y suelo de travertino
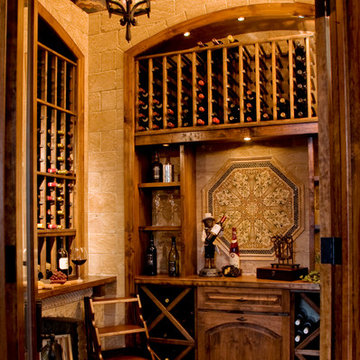
An unused small home office was transformed into haven in a suburban Texas home.
For this space, function came first and the aesthetics were layered in. If a project does not meet its intended purpose, it is not successful. Incorporating the couples love of Argentina, bottle count, display appeal, case storage, and the ability to maintain a 55-degree environment were all design considerations. Specialized craftsman were hired to help with cooling, insulation, placement of the condenser, etc. An expert carpenter contributed his expert skills and knack for creating storage solutions.
Strong beams were used to highlight the tiled ceiling and create an authentic grotto look. Pebble flooring adds to the Old World feel. Stone walls and herringbone ceiling lend an aged element. A medallion carefully selected from a little known source in Argentina is the centerpiece of the room; its pattern and color blends with the rest of the home’s decor and the inlaid glass tile adds shimmer. Double-paned iron and glass doors seal the room and create an entry of interest.
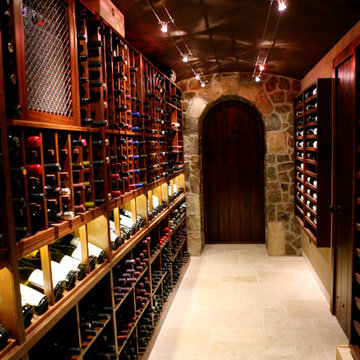
Charles Warren Wine Cellar, South Carolina
Foto de bodega tradicional de tamaño medio con suelo de travertino, botelleros y suelo beige
Foto de bodega tradicional de tamaño medio con suelo de travertino, botelleros y suelo beige
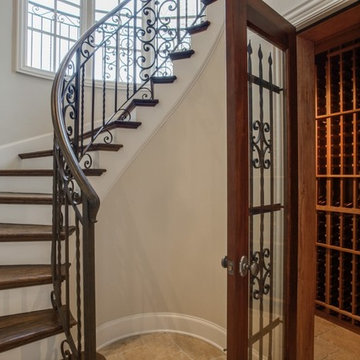
Imagen de bodega tradicional de tamaño medio con suelo de travertino, botelleros y suelo beige
954 fotos de bodegas con suelo de corcho y suelo de travertino
8
