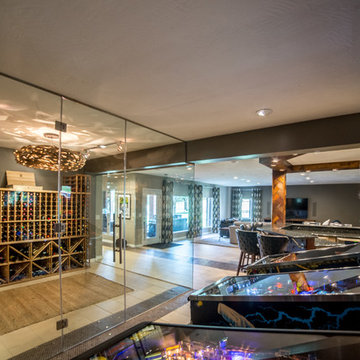1.635 fotos de bodegas con suelo de baldosas de cerámica
Filtrar por
Presupuesto
Ordenar por:Popular hoy
221 - 240 de 1635 fotos
Artículo 1 de 2
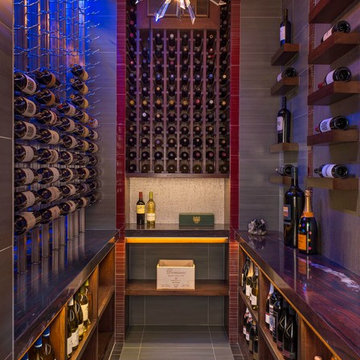
Iron Red Marble bar countertops.
Ejemplo de bodega contemporánea con suelo de baldosas de cerámica y suelo gris
Ejemplo de bodega contemporánea con suelo de baldosas de cerámica y suelo gris
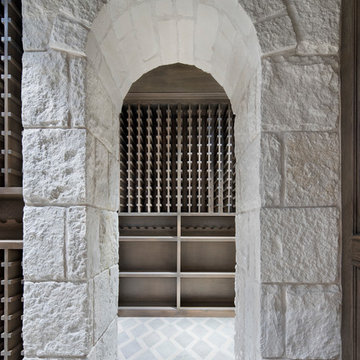
Diseño de bodega clásica renovada extra grande con suelo de baldosas de cerámica y botelleros
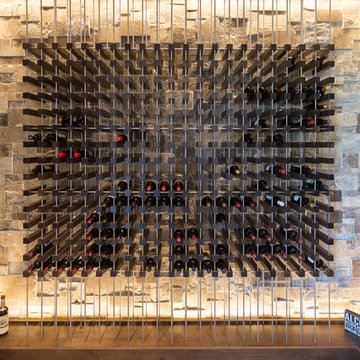
Diseño de bodega mediterránea de tamaño medio con suelo de baldosas de cerámica, botelleros y suelo beige
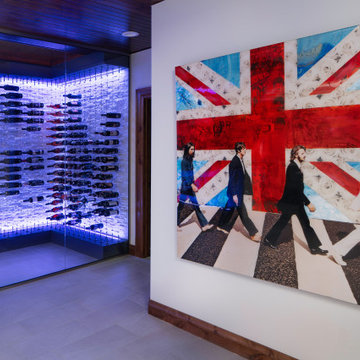
Rodwin Architecture & Skycastle Homes
Location: Boulder, Colorado, USA
Interior design, space planning and architectural details converge thoughtfully in this transformative project. A 15-year old, 9,000 sf. home with generic interior finishes and odd layout needed bold, modern, fun and highly functional transformation for a large bustling family. To redefine the soul of this home, texture and light were given primary consideration. Elegant contemporary finishes, a warm color palette and dramatic lighting defined modern style throughout. A cascading chandelier by Stone Lighting in the entry makes a strong entry statement. Walls were removed to allow the kitchen/great/dining room to become a vibrant social center. A minimalist design approach is the perfect backdrop for the diverse art collection. Yet, the home is still highly functional for the entire family. We added windows, fireplaces, water features, and extended the home out to an expansive patio and yard.
The cavernous beige basement became an entertaining mecca, with a glowing modern wine-room, full bar, media room, arcade, billiards room and professional gym.
Bathrooms were all designed with personality and craftsmanship, featuring unique tiles, floating wood vanities and striking lighting.
This project was a 50/50 collaboration between Rodwin Architecture and Kimball Modern
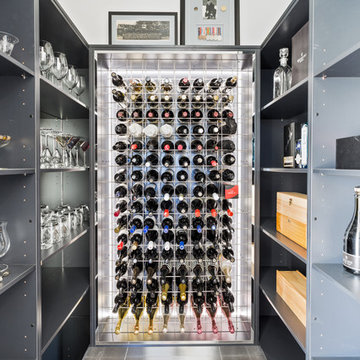
Mark Lloyd - Real Property Photography
Modelo de bodega contemporánea pequeña con suelo de baldosas de cerámica, botelleros y suelo gris
Modelo de bodega contemporánea pequeña con suelo de baldosas de cerámica, botelleros y suelo gris
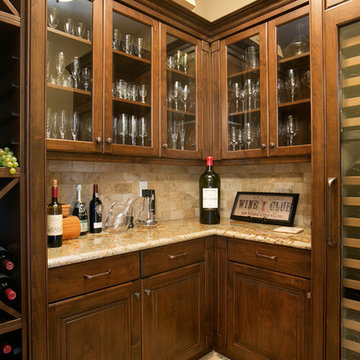
Diseño de bodega clásica pequeña con suelo de baldosas de cerámica, botelleros de rombos y suelo beige
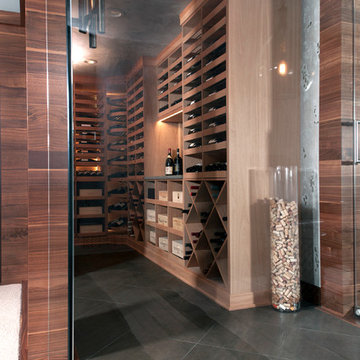
A Wine Lover's Retreat gets a special metallic gray silver ceiling and an original metallic silver textured wall finish by Diane LaLonde Hasso of Faux-Real, LLC. Mike Schaap Builders and photo by Chuck Heiney
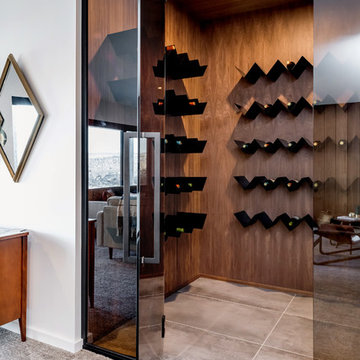
D&M Images
Ejemplo de bodega vintage de tamaño medio con suelo de baldosas de cerámica, botelleros y suelo gris
Ejemplo de bodega vintage de tamaño medio con suelo de baldosas de cerámica, botelleros y suelo gris
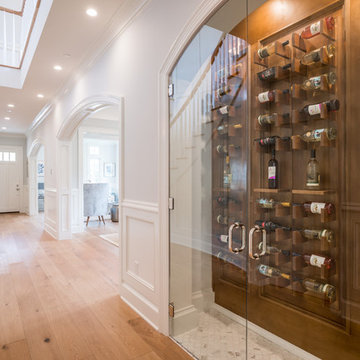
Beautiful custom home by architect/designer Michelle Anaya in Southern California. Hardwood Floor is Marina French Oak from our Ventura Collection. This stunning home is in Los Angeles, CA.
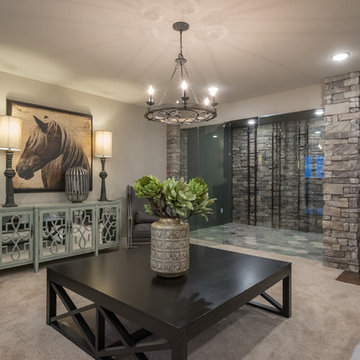
Foto de bodega tradicional renovada de tamaño medio con suelo de baldosas de cerámica, vitrinas expositoras y suelo gris
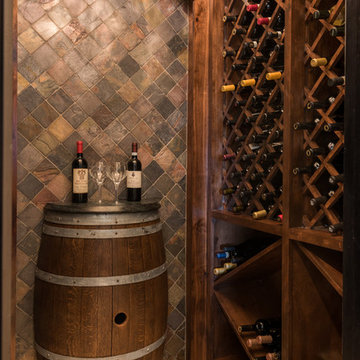
John Siemering Homes. Custom Home Builder in Austin, TX
Imagen de bodega mediterránea de tamaño medio con suelo de baldosas de cerámica, botelleros y suelo beige
Imagen de bodega mediterránea de tamaño medio con suelo de baldosas de cerámica, botelleros y suelo beige
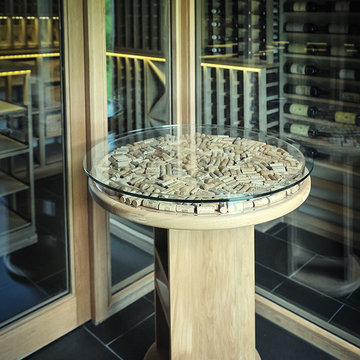
We turned a disused barn into a unique wine cellar and entertainment space, enabling the client to open the barn onto the proposed landscaped garden. The barn was divided into two areas – a glass screened and temperature controlled wine cellar, and an entertainment room containing a wine fridge and selection of display wine racking. To enable us to control the temperature, the enclosed area had to be insulated, a vapour barrier installed and finished with plaster board. Racking, doors and framework constructed in solid oak.
Capacity:
418 bottles for standard and magnums
Features:
Acrylic displays, scallop display racking and case racks. LED lighting with gold mirror fitted to all single bottle racking. Wine Guardian ducted system.
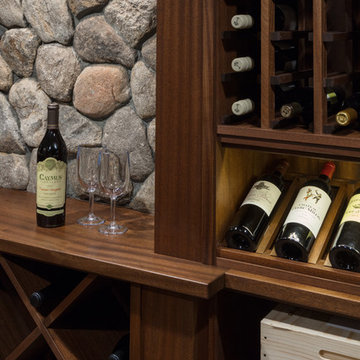
This traditional wine cellar has all the classic components a wine collector could want. Standard wine racking atop bottle display rows, diamond bins and open storage in beautiful walnut stained mahogany. A New England Fieldstone (Boston Blend) niche anchors the wine cellar and is a fitting touch for this installation located near the historic Boston Post Road.
Photography by Kyle J Caldwell
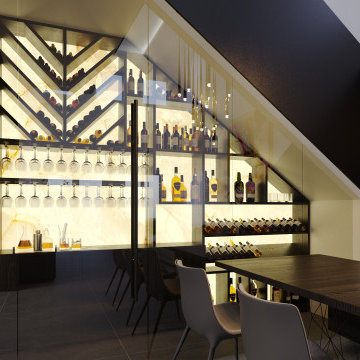
Modelo de bodega actual de tamaño medio con suelo de baldosas de cerámica, vitrinas expositoras y suelo gris
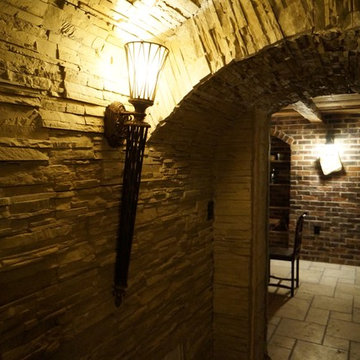
Ejemplo de bodega actual de tamaño medio con botelleros, suelo de baldosas de cerámica y suelo beige
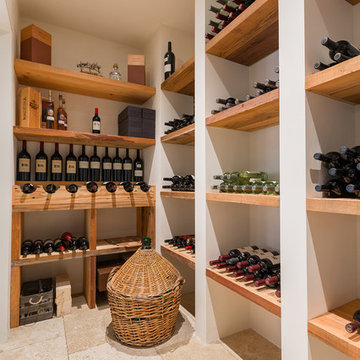
Ejemplo de bodega tradicional renovada de tamaño medio con suelo de baldosas de cerámica y vitrinas expositoras
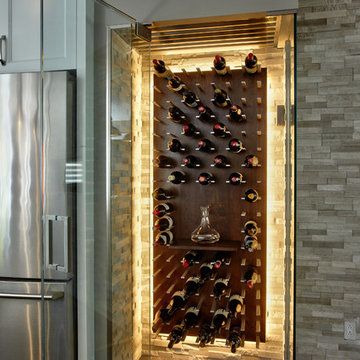
Imagen de bodega minimalista pequeña con suelo de baldosas de cerámica y vitrinas expositoras
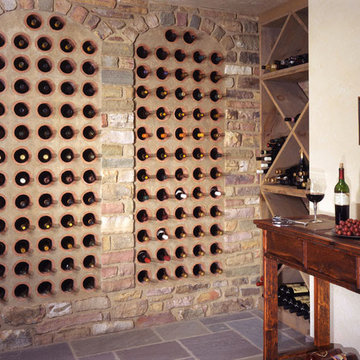
Scott and Deneen Knisely built their handcrafted log home in Lock Haven Pennsylvania with hope to preserve a piece of their community’s history.
In 2002, the Kniselys lived near a 20-acre property that included the Rocky Point Lodge, a locally known log house dating back more than 70 years. The building was serving as a restaurant at the time, but had taken on many roles over the years—first, and most notably, as a Boy Scout camp. When Scott heard a rumor that the property might be going on the market, he had a word with the owner, expressing his interest in buying it. Six weeks later, the acreage was his.
“We loved the property and the building,” says Deneen, “but it was too damaged to be saved.” So they got to work researching companies to build the new home that would replace the old one. Since so many local people have fond childhood memories of time spent at the lodge, the Kniselys decided that the new structure should resemble the old one as closely as possible, so they looked for a design that would use the same footprint as the original. After a quick trip to Virginia to look at an existing house, they chose a modified version of the “Robinson,” a 3,750-square-foot plan by Hearthstone Inc.
“When the house was being built, I researched things such as period molding depth, wainscoting height and the look of the floors,” says Deneen. Hearthstone even had the logs sandblasted to give them a weathered look. “We just love the rustic, warm feeling of a log home,” Deneen adds. “No other home compares.”
The home is made from large-diameter eastern white pine in a profile from the Bob Timberlake series. “The log is sawn on two sides, then hand-hewn to a 6-inch thickness with varying heights,” says Ernie. To top off the home’s vintage look, Pat Woody of Lynchburg, Virginia, got to work on the chinking. Pat specializes in period reproductions and historical homes. The variations in the chinking are the perfect finishing touch to bring home the 19th-century flavor the Kniselys desired.
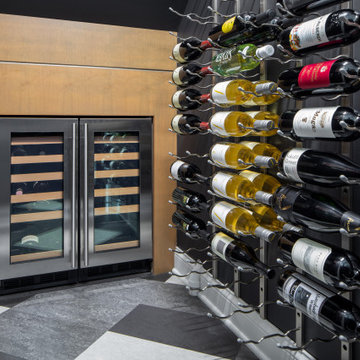
The picture our clients had in mind was a boutique hotel lobby with a modern feel and their favorite art on the walls. We designed a space perfect for adult and tween use, like entertaining and playing billiards with friends. We used alder wood panels with nickel reveals to unify the visual palette of the basement and rooms on the upper floors. Beautiful linoleum flooring in black and white adds a hint of drama. Glossy, white acrylic panels behind the walkup bar bring energy and excitement to the space. We also remodeled their Jack-and-Jill bathroom into two separate rooms – a luxury powder room and a more casual bathroom, to accommodate their evolving family needs.
---
Project designed by Minneapolis interior design studio LiLu Interiors. They serve the Minneapolis-St. Paul area, including Wayzata, Edina, and Rochester, and they travel to the far-flung destinations where their upscale clientele owns second homes.
For more about LiLu Interiors, see here: https://www.liluinteriors.com/
To learn more about this project, see here:
https://www.liluinteriors.com/portfolio-items/hotel-inspired-basement-design/
1.635 fotos de bodegas con suelo de baldosas de cerámica
12
