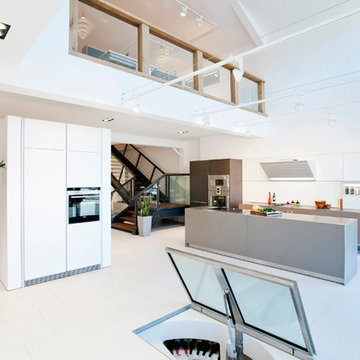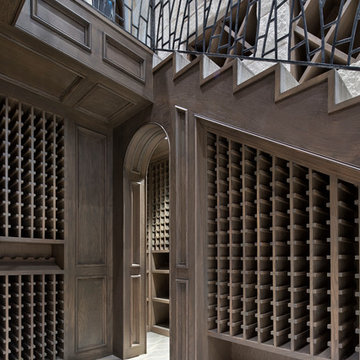350 fotos de bodegas con suelo azul y suelo blanco
Filtrar por
Presupuesto
Ordenar por:Popular hoy
81 - 100 de 350 fotos
Artículo 1 de 3
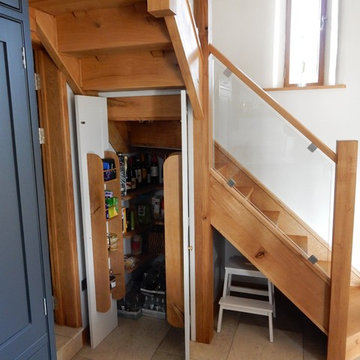
Barn conversion with timber joinery throughout, the existing structure is complemented with a traditional finish. Fully bespoke L-shape kitchen with large island and marble countertop. Pantry and wine cellar incorporated into understair storage. Custom made windows, doors and wardrobes complete this rustic oasis.
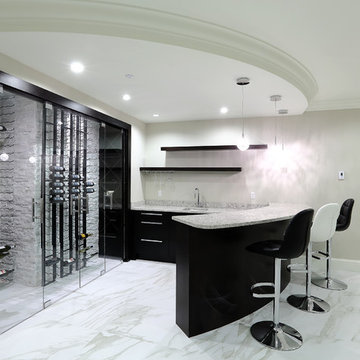
Foto de bodega contemporánea de tamaño medio con suelo de baldosas de cerámica, botelleros y suelo blanco
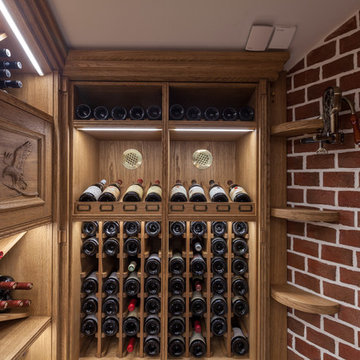
Diseño de bodega clásica pequeña con suelo de baldosas de cerámica, botelleros y suelo azul
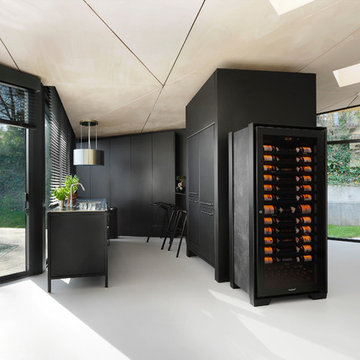
Royale, wine cabinet with a contemporary design that will gently and sturdily protect your wines until their peak.
Foto de bodega grande con suelo blanco
Foto de bodega grande con suelo blanco
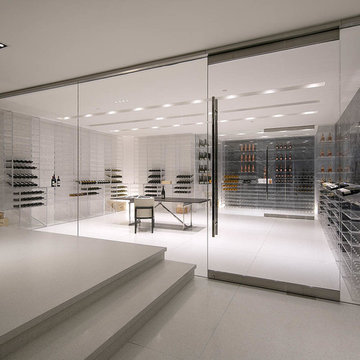
This $98,000,000 home had several amazing spaces. We created an expansive clear acrylic wine storage area that included a wine cellar and champagne cellar. Additionally, we collaborated on a black acrylic bar wall adjacent to the wine storage area.
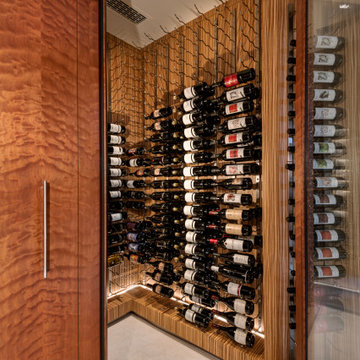
Custom-built wood wine cellar constructed from Block Mottled Makore and Zebrano wood.
Imagen de bodega contemporánea de tamaño medio con vitrinas expositoras y suelo blanco
Imagen de bodega contemporánea de tamaño medio con vitrinas expositoras y suelo blanco
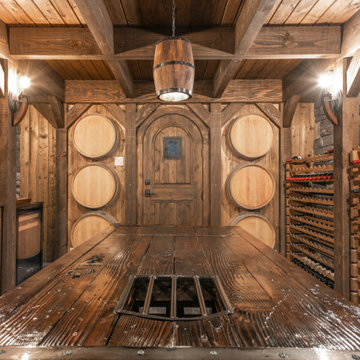
Completed in 2019, this is a home we completed for client who initially engaged us to remodeled their 100 year old classic craftsman bungalow on Seattle’s Queen Anne Hill. During our initial conversation, it became readily apparent that their program was much larger than a remodel could accomplish and the conversation quickly turned toward the design of a new structure that could accommodate a growing family, a live-in Nanny, a variety of entertainment options and an enclosed garage – all squeezed onto a compact urban corner lot.
Project entitlement took almost a year as the house size dictated that we take advantage of several exceptions in Seattle’s complex zoning code. After several meetings with city planning officials, we finally prevailed in our arguments and ultimately designed a 4 story, 3800 sf house on a 2700 sf lot. The finished product is light and airy with a large, open plan and exposed beams on the main level, 5 bedrooms, 4 full bathrooms, 2 powder rooms, 2 fireplaces, 4 climate zones, a huge basement with a home theatre, guest suite, climbing gym, and an underground tavern/wine cellar/man cave. The kitchen has a large island, a walk-in pantry, a small breakfast area and access to a large deck. All of this program is capped by a rooftop deck with expansive views of Seattle’s urban landscape and Lake Union.
Unfortunately for our clients, a job relocation to Southern California forced a sale of their dream home a little more than a year after they settled in after a year project. The good news is that in Seattle’s tight housing market, in less than a week they received several full price offers with escalator clauses which allowed them to turn a nice profit on the deal.
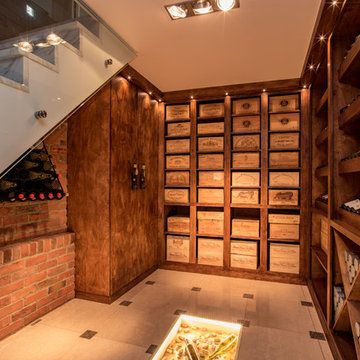
Star White Honed Marble Flooring with Nero Marquina Marble cabochons.
Materials supplied by Natural Angle including Marble, Limestone, Granite, Sandstone, Wood Flooring and Block Paving.
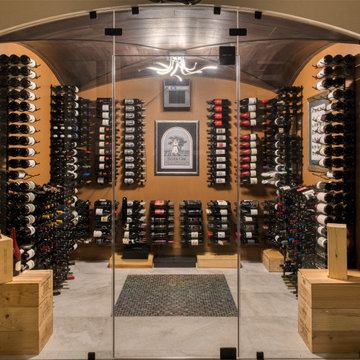
Wine Room
Diseño de bodega ecléctica grande con suelo de baldosas de porcelana, vitrinas expositoras y suelo blanco
Diseño de bodega ecléctica grande con suelo de baldosas de porcelana, vitrinas expositoras y suelo blanco
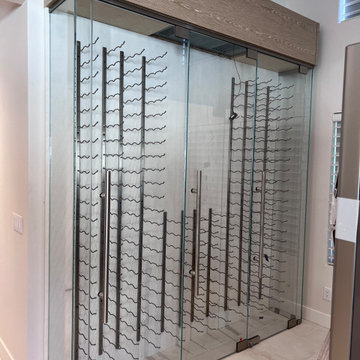
We added tile shelves for a bourbon display area to compliment the 350 bottle refrigerated wine wall. White reflective tile behind the wine to make the bottles be the focal point. Matching cabinetry with the kitchen to pull the rooms together.
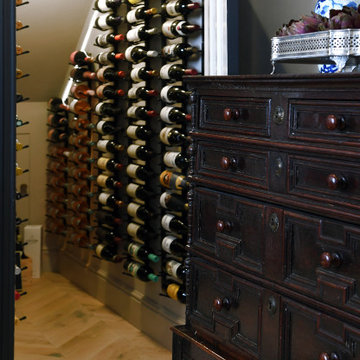
Modelo de bodega tradicional pequeña con suelo de madera clara, botelleros y suelo blanco
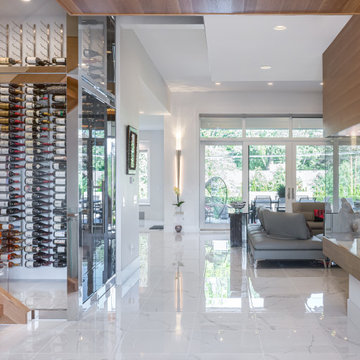
When you arrive at this custom built home the foyer welcomes guests with a view of a open concept staircase, a custom wine cellar, a view of the living area, and a custom showcase that features art.
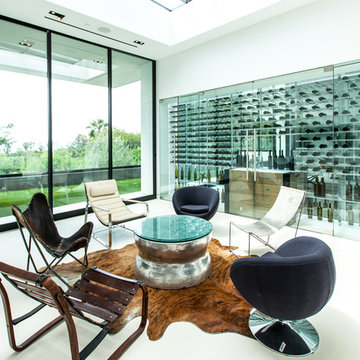
Imagen de bodega contemporánea extra grande con suelo de baldosas de porcelana, vitrinas expositoras y suelo blanco
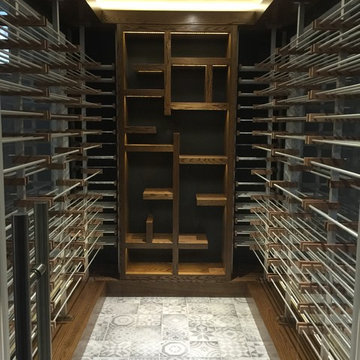
Modelo de bodega actual de tamaño medio con suelo de baldosas de cerámica, botelleros y suelo blanco
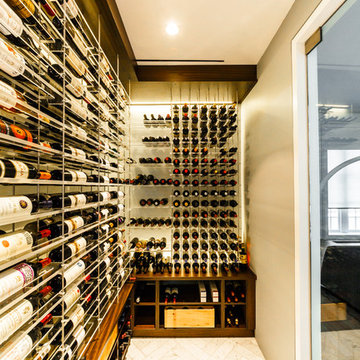
Glass wine room with acrylic wine racks,marble floor,climate control,wood case bins,led lighting in Soho apartment.
Diseño de bodega minimalista de tamaño medio con suelo de mármol, vitrinas expositoras y suelo blanco
Diseño de bodega minimalista de tamaño medio con suelo de mármol, vitrinas expositoras y suelo blanco
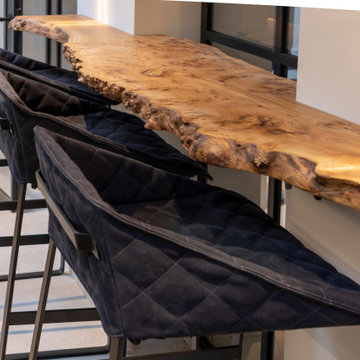
Beautifully bespoke wine room by Janey Butler Interiors featuring black custom made joinery with antique mirror, rare wood waney edge shelf detailing, leather and metal bar stools, bronze pendant lighting and arched crittalll style interior doors.
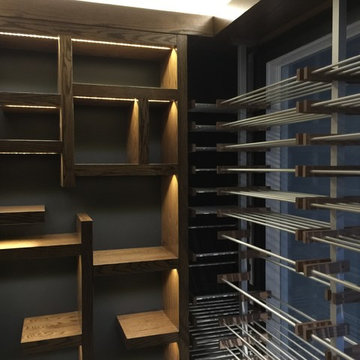
Imagen de bodega actual de tamaño medio con suelo de baldosas de cerámica, botelleros y suelo blanco
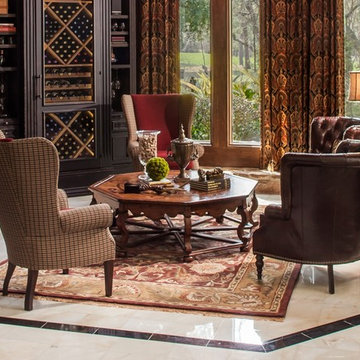
Wine rooms are not just for the avid collector, they are for those that want to entertain friends or show off the homeowners creative flair. This room has a constancy of elegance, charm, and functionality. This room provides engulfing views of the backyard pool, landscaping and top rated golf green.
For more information about this project please visit: www.gryphonbuilders.com. Or contact Allen Griffin, President of Gryphon Builders, at 713-939-8005rs.com
350 fotos de bodegas con suelo azul y suelo blanco
5
