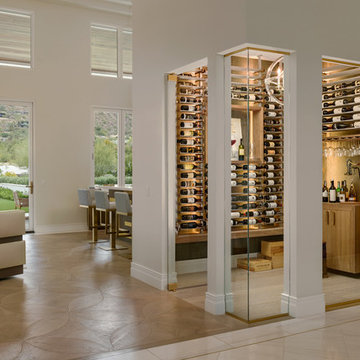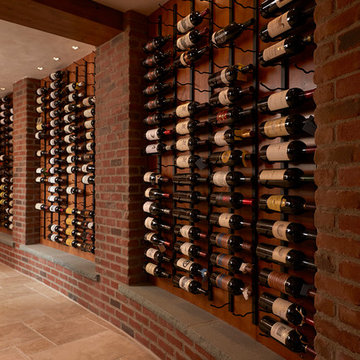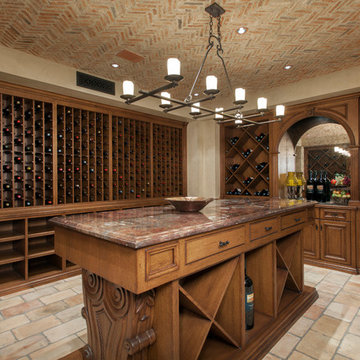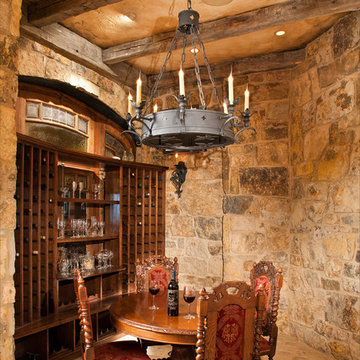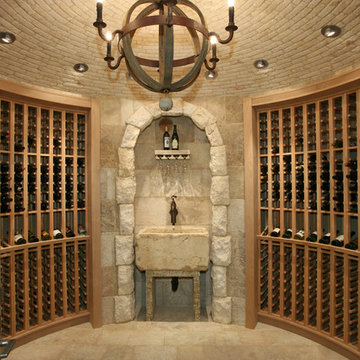932 fotos de bodegas con botelleros y suelo beige
Filtrar por
Presupuesto
Ordenar por:Popular hoy
101 - 120 de 932 fotos
Artículo 1 de 3
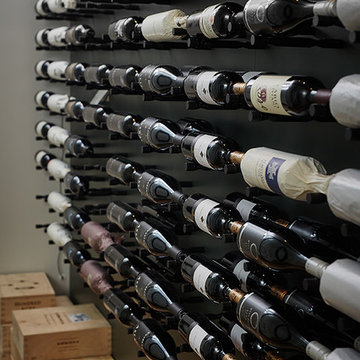
Featuring a classic H-shaped plan and minimalist details, the Winston was designed with the modern family in mind. This home carefully balances a sleek and uniform façade with more contemporary elements. This balance is noticed best when looking at the home on axis with the front or rear doors. Simple lap siding serve as a backdrop to the careful arrangement of windows and outdoor spaces. Stepping through a pair of natural wood entry doors gives way to sweeping vistas through the living and dining rooms. Anchoring the left side of the main level, and on axis with the living room, is a large white kitchen island and tiled range surround. To the right, and behind the living rooms sleek fireplace, is a vertical corridor that grants access to the upper level bedrooms, main level master suite, and lower level spaces. Serving as backdrop to this vertical corridor is a floor to ceiling glass display room for a sizeable wine collection. Set three steps down from the living room and through an articulating glass wall, the screened porch is enclosed by a retractable screen system that allows the room to be heated during cold nights. In all rooms, preferential treatment is given to maximize exposure to the rear yard, making this a perfect lakefront home.
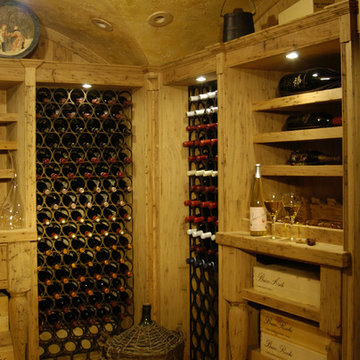
Winnetka Home Wine cellar, custom shelves, arched ceilings
Ejemplo de bodega mediterránea de tamaño medio con suelo de travertino, botelleros y suelo beige
Ejemplo de bodega mediterránea de tamaño medio con suelo de travertino, botelleros y suelo beige
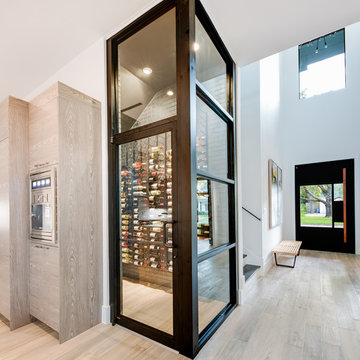
Modelo de bodega contemporánea de tamaño medio con suelo de madera clara, botelleros y suelo beige
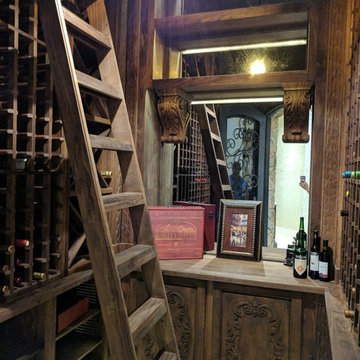
Chase Ryan designed wine cellar bench made in American walnut.
Ejemplo de bodega clásica pequeña con suelo de travertino, botelleros y suelo beige
Ejemplo de bodega clásica pequeña con suelo de travertino, botelleros y suelo beige
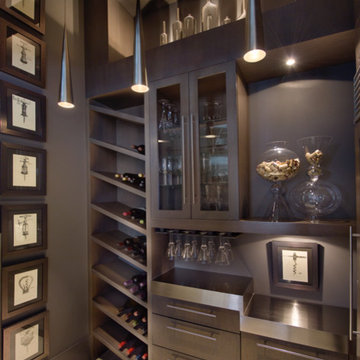
Imagen de bodega contemporánea pequeña con suelo de baldosas de porcelana, botelleros y suelo beige
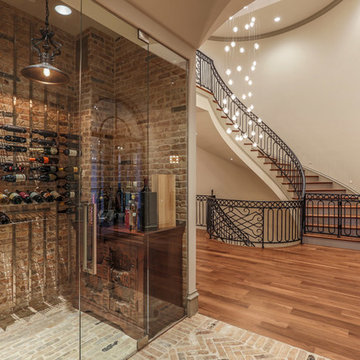
Foto de bodega tradicional con suelo de ladrillo, botelleros y suelo beige
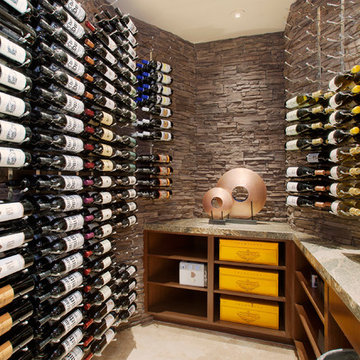
Foto de bodega contemporánea pequeña con suelo de travertino, botelleros y suelo beige
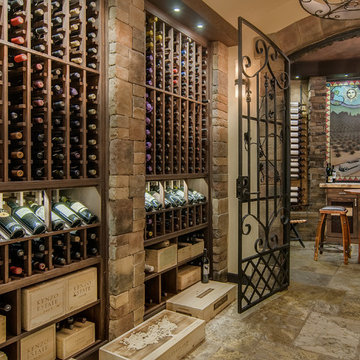
Kessick Wine Cellars is proud to have partnered with Matthew Germano of Germano Custom Wine Cellars to provide the custom built wine racking and wine cellar cabinetry in this custom wine cellar project in Nashville, TN. The wine racks are custom stained, double deep and include integrated LED display lighting.
Garett Buell for Showcase Photographers
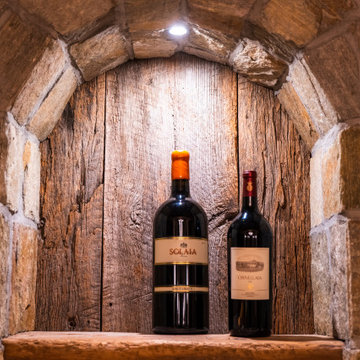
Wine Cellar project using Winhall Gold Square & Rectangles from the Mountain Hardscaping Natural Stone Veneer Collection. Design by Decorating Den Interiors.
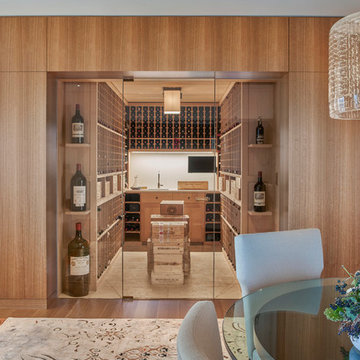
Our clients—philanthropists that split time between Chicago and Naples—embraced a rare opportunity to buy an adjacent unit and experience full-floor city living. With a vision for both intimate and large gatherings and minimal maintenance, we developed simple architectural details that organize the primary living spaces and integrate mechanical, lighting and structural elements. Their growing art collection is set against classic oak paneling, travertine and oak flooring and white lacquer finishes. Seeded glass and metal doors filter natural light into the center of the apartment and reflect city and lake views. The result is an understated yet inviting home.
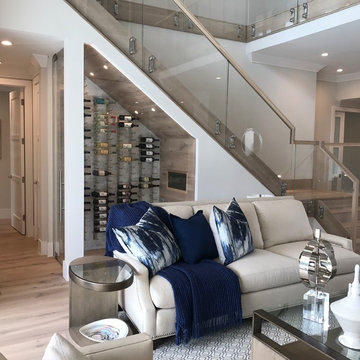
All Glass Wine Room utilizing the space under the all glass railing. Ultra Clear Frameless Glass lets the Vintage View Label forward wine racking the star of the show!
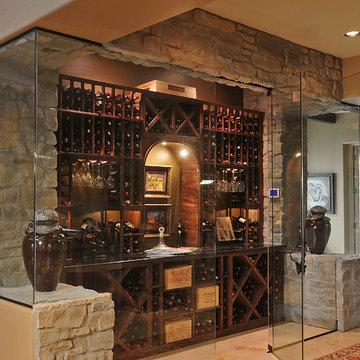
Innovative Wine Cellar Designs is the nation’s leading custom wine cellar design, build, installation and refrigeration firm.
As a wine cellar design build company, we believe in the fundamental principles of architecture, design, and functionality while also recognizing the value of the visual impact and financial investment of a quality wine cellar. By combining our experience and skill with our attention to detail and complete project management, the end result will be a state of the art, custom masterpiece. Our design consultants and sales staff are well versed in every feature that your custom wine cellar will require.
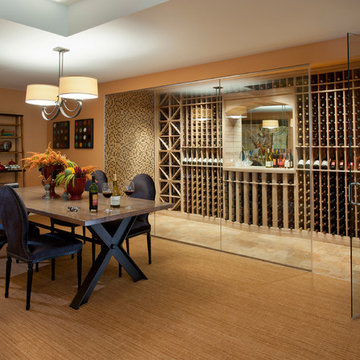
Philadelphia Magazine's Design Home 2012 incorporated over 40 sponsors showcasing the latest styles and products in one home overseen by the interior design team at WPL. Builder: Bentley Homes; Architect: McIntyre+Capron
Jay Greene Photography
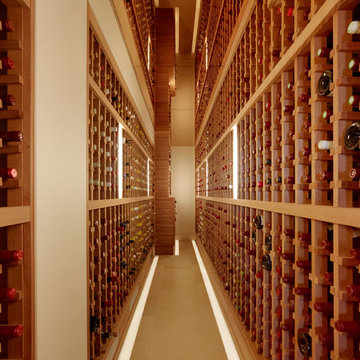
Photography Copyright Matthew Millman Photography
Imagen de bodega contemporánea con botelleros y suelo beige
Imagen de bodega contemporánea con botelleros y suelo beige
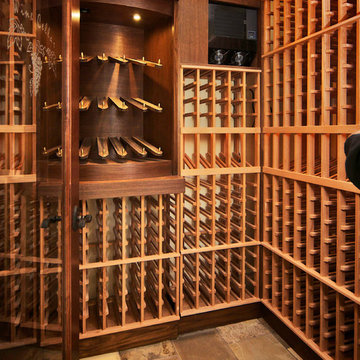
Imagen de bodega mediterránea de tamaño medio con suelo de pizarra, botelleros y suelo beige
932 fotos de bodegas con botelleros y suelo beige
6
