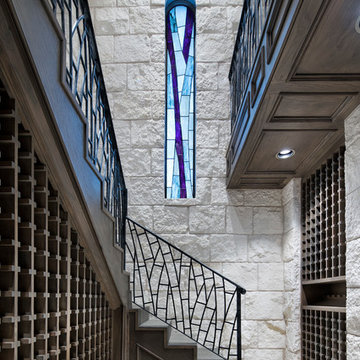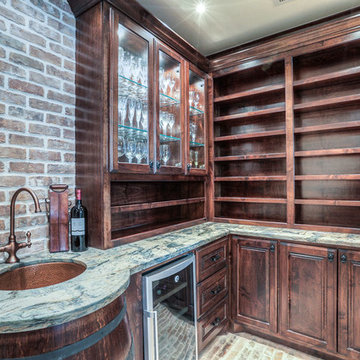259 fotos de bodegas con botelleros de rombos
Filtrar por
Presupuesto
Ordenar por:Popular hoy
41 - 60 de 259 fotos
Artículo 1 de 3
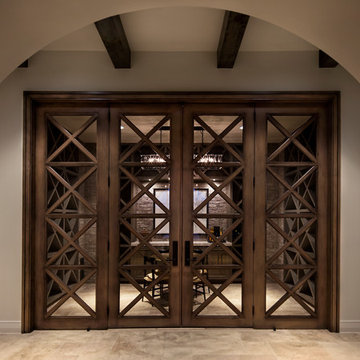
Ejemplo de bodega tradicional renovada grande con botelleros de rombos
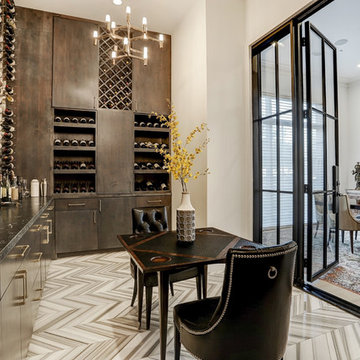
Foto de bodega tradicional renovada extra grande con suelo de baldosas de cerámica, botelleros de rombos y suelo gris
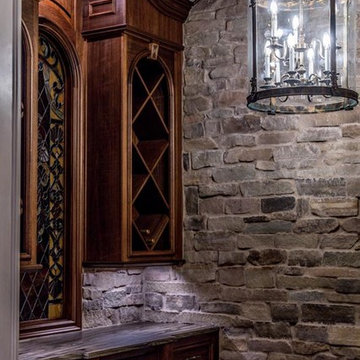
John Jackson, Out Da Bayou
Foto de bodega clásica pequeña con suelo de pizarra, botelleros de rombos y suelo gris
Foto de bodega clásica pequeña con suelo de pizarra, botelleros de rombos y suelo gris
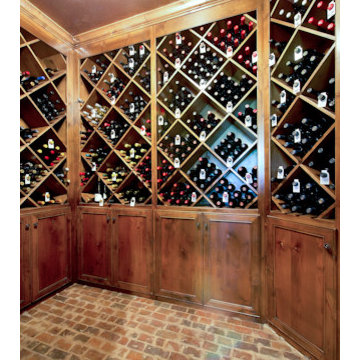
Modelo de bodega tradicional extra grande con suelo de ladrillo y botelleros de rombos
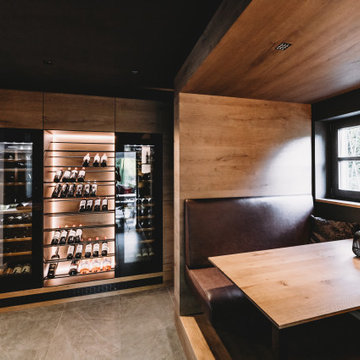
Kleiner, aber feiner Raum, um gemütliche Stunden mit den Freunden zu verleben - und das in besonderem Ambiente. Bewusst haben wir uns für ein dunkles Anthrazit als Hauptfarbe für Boden, Wände und Decke entschieden. In Kontrast mit dem warmen Farbton der Eiche entsteht eine wunderbare Wohlfühlatmosphäre.
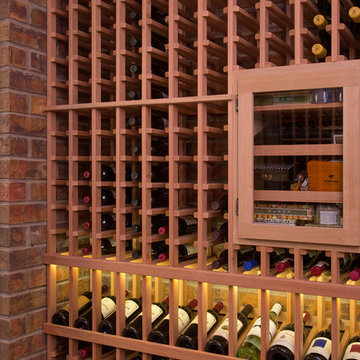
Custom Spanish Cedar humidor built into All Heart Redwood wine racks. Designed, build and installed by Heritage Vine
Modelo de bodega tradicional grande con suelo de travertino y botelleros de rombos
Modelo de bodega tradicional grande con suelo de travertino y botelleros de rombos
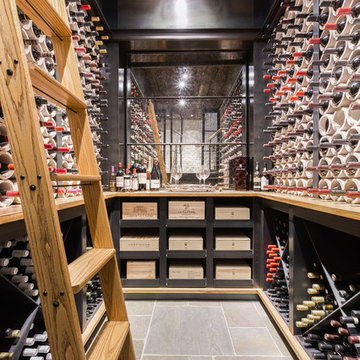
The flooring is blue stone. The wine racking was custom designed into steel frames. This wine room holds approximately 500 bottles. At one end of the wine room, we designed a custom display case for wine cases the owner had collected from various parts of the world.
To expand the view of the space. Above the ceiling is clad is reclaimed oak and a custom steel light fixture.
Alyssa Rosenheck: Photos
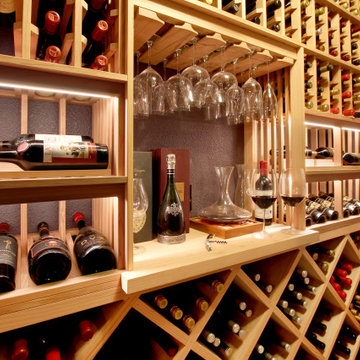
Like many projects, this one started with a simple wish from a client: turn an unused butler’s pantry between the dining room and kitchen into a fully functioning, climate-controlled wine room for his extensive collection of valuable vintages. But like many projects, the wine room is connected to the dining room which is connected to the sitting room which is connected to the entry. When you touch one room, it only makes sense to reinvigorate them all. We overhauled the entire ground floor of this lovely home.
For the wine room, I worked with Vintage Cellars in Southern California to create custom wine storage embedded with LED lighting to spotlight very special bottles. The walls are in a burgundy tone and the floors are porcelain tiles that look as if they came from an old wine cave in Tuscany. A bubble light chandelier alludes to sparkling varietals.
But as mentioned, the rest of the house came along for the ride. Since we were adding a climate-controlled wine room, the brief was to turn the rest of the house into a space that would rival any hot-spot winery in Napa.
After choosing new flooring and a new hue for the walls, the entry became a destination in itself with a huge concave metal mirror and custom bench. We knocked out a half wall that awkwardly separated the sitting room from the dining room so that after-dinner drinks could flow to the fireplace surrounded by stainless steel pebbles; and we outfitted the dining room with a new chandelier. We chose all new furniture for all spaces.
The kitchen received the least amount of work but ended up being completely transformed anyhow. At first our plan was to tear everything out, but we soon realized that the cabinetry was in good shape and only needed the dated honey pine color painted over with a cream white. We also played with the idea of changing the counter tops, but once the cabinetry changed color, the granite stood out beautifully. The final change was the removal of a pot rack over the island in favor of design-forward iron pendants.
Photo by: Genia Barnes
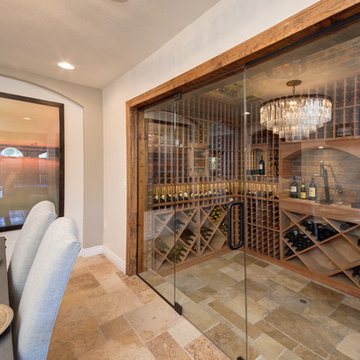
View from dining room into cellar through glass doors. Designed, build and installed by Heritage Vine
Diseño de bodega tradicional grande con suelo de travertino y botelleros de rombos
Diseño de bodega tradicional grande con suelo de travertino y botelleros de rombos
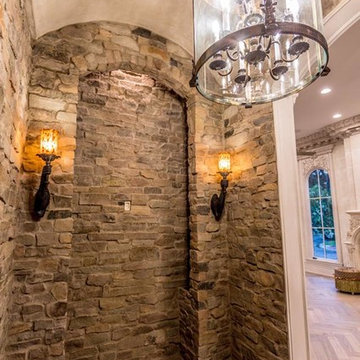
John Jackson, Out Da Bayou
Modelo de bodega tradicional pequeña con suelo de pizarra, botelleros de rombos y suelo gris
Modelo de bodega tradicional pequeña con suelo de pizarra, botelleros de rombos y suelo gris
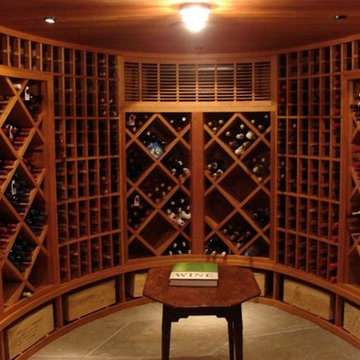
This Oval cellar in Columbia County NY posed some challenging cabinetry. The over all effect is very dramatic.
Modelo de bodega tradicional grande con suelo de pizarra y botelleros de rombos
Modelo de bodega tradicional grande con suelo de pizarra y botelleros de rombos
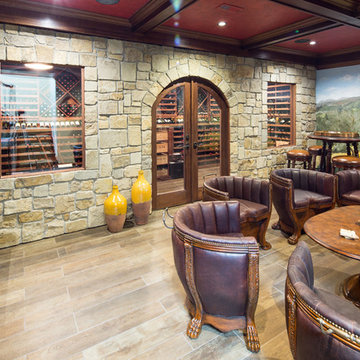
This photo looks at the entrance into the wine cellar. The Stone wall with insulated windows and doors separates this entertaining area from the temperature controlled wine cellar. On the far wall is a hand painted mural of the countryside. In the foreground is a bar and sink with cabinetry above and below.
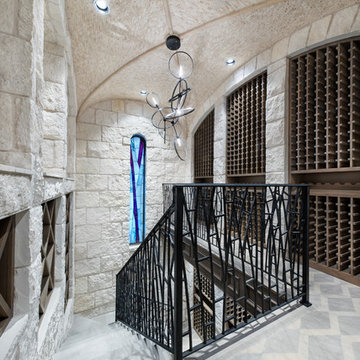
Diseño de bodega contemporánea extra grande con botelleros de rombos y suelo azul
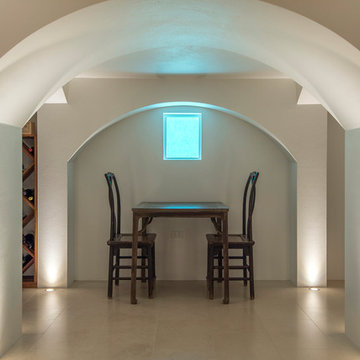
Cellar with view into swimming pool
Foto de bodega actual extra grande con botelleros de rombos
Foto de bodega actual extra grande con botelleros de rombos
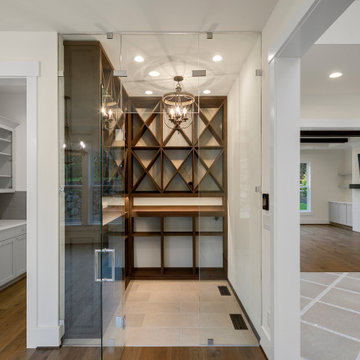
The Barbaro's Wine Room is a luxurious space designed to showcase and preserve your exquisite collection of wines. The room features meticulously crafted dark wood shelves that elegantly display your bottles, creating a captivating visual focal point. The beige tile floors add a touch of sophistication and complement the warm tones of the wooden shelves. Crisp white walls create a clean and timeless backdrop, allowing the wines to take center stage. A stunning glass wall adds a touch of modernity and allows natural light to filter into the room, creating a sense of openness and inviting ambiance. Whether you're a wine connoisseur or simply appreciate the art of wine tasting, the Barbaro's Wine Room offers a refined and stylish setting to indulge in the pleasures of fine wines.
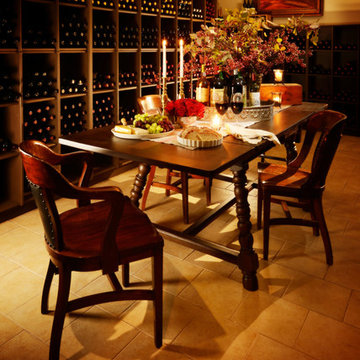
Original Artwork by Karen Schneider
Photos by Jeremy Mason McGraw
Imagen de bodega clásica renovada grande con suelo de baldosas de porcelana y botelleros de rombos
Imagen de bodega clásica renovada grande con suelo de baldosas de porcelana y botelleros de rombos
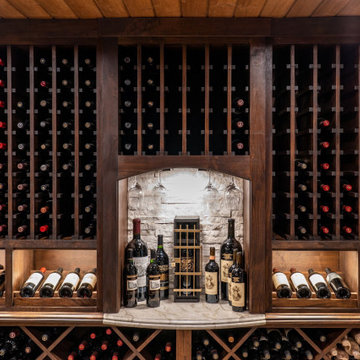
Our client purchased this home and realized he was never going to use the formal dining room, and one thing that I highly believe in is we should use our homes the way we want to live in them… Thus his dream of a wine room was soon underway.
We spent many months planning, designing, revising the designs, to make sure this investment was going to be exactly what he wanted.
The results truly tell the story. No detail was left unfinished: from the hand stained walnut cabinets, to the precise countertop ogee edging seamlessly flowing into the walnut cabinet edging. Custom trim at the HVAC ceiling vents as well as the wine cooler vent at the toe kick. Dimmable lighting all around, speakers system, optic clear glass doors with custom family name etching.
This is truly a meeting place, entertaining paradise, and remarkable home wine cellar.
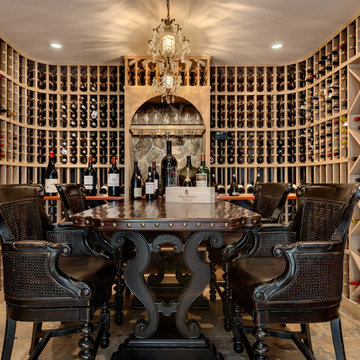
Photo Credit: Rob Karosis
Ejemplo de bodega mediterránea de tamaño medio con suelo de mármol y botelleros de rombos
Ejemplo de bodega mediterránea de tamaño medio con suelo de mármol y botelleros de rombos
259 fotos de bodegas con botelleros de rombos
3
