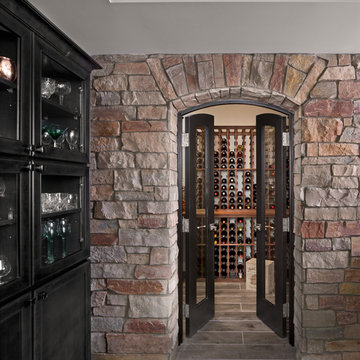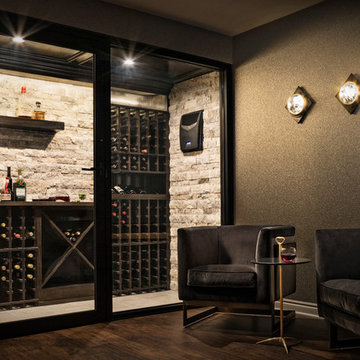668 fotos de bodegas clásicas renovadas grandes
Filtrar por
Presupuesto
Ordenar por:Popular hoy
61 - 80 de 668 fotos
Artículo 1 de 3
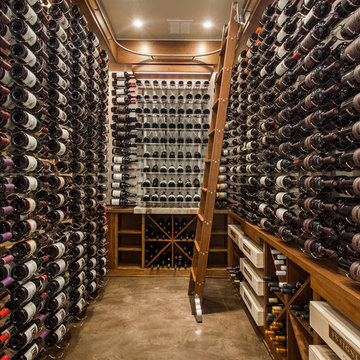
This incredible wine cellar is every wine enthusiast's dream! The large vertical capacity provided by the InVinity Wine Racks gives this room the look of floating bottles. The tinted glass window into the master closet gives added dimension to this space. It is the perfect spot to select your favorite red or white. The 4 bottle WineStation suits those who just want to enjoy their wine by the glass. The expansive bar and prep area with quartz counter top, glass cabinets and copper apron front sink is a great place to pop a top! Space design by Hatfield Builders & Remodelers | Wine Cellar Design by WineTrend | Photography by Versatile Imaging
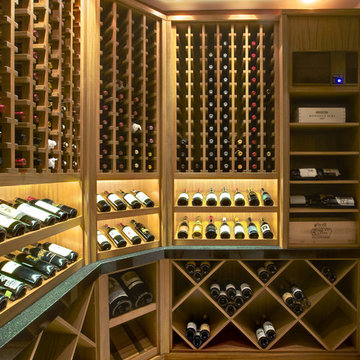
Wine room detail.
Foto de bodega tradicional renovada grande con suelo de piedra caliza y vitrinas expositoras
Foto de bodega tradicional renovada grande con suelo de piedra caliza y vitrinas expositoras
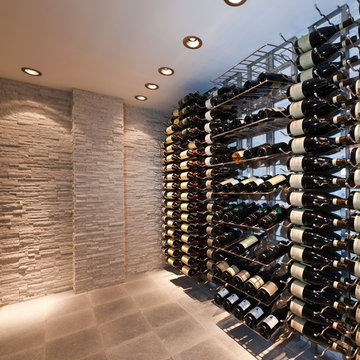
Modelo de bodega tradicional renovada grande con vitrinas expositoras, suelo de cemento y suelo gris
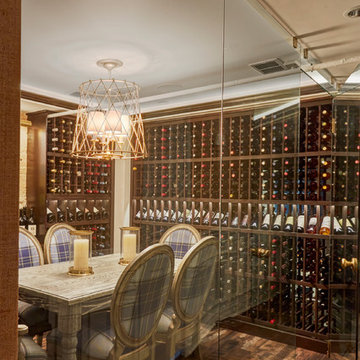
Lower level wine cellar and tasting room. Walls are 3/8" thick flat glass. Mounting clips are satin brass by CR Laurence. Photo by Mike Kaskel. Interior design by Meg Caswell.
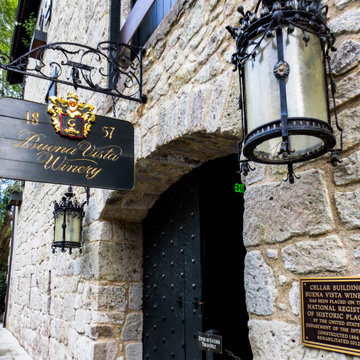
The prolific vintner Jean-Charles Boisset owns several wineries throughout the world; about half a dozen of them in the Napa and Sonoma counties. His unique style and attention to detail have made his wineries and tasting rooms some of the most frequented in California’s wine country.
Architectural Plastics has worked with Boisset to design and create bespoke pieces for several of his Northern California locations. This ongoing partnership has been a personal favorite of the Architectural Plastics design and fabrication team.
These acrylic tasting tables are made using thick gauges of clear acrylic, polished and glued together. The tops are hollow and secret openings allow them to be stuffed with gold foil and jewelry for the visitors to enjoy.
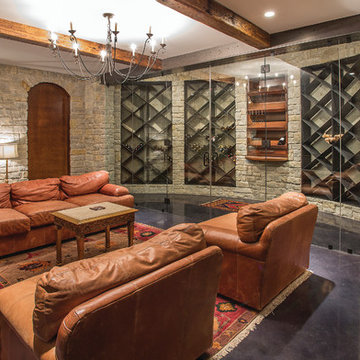
A secret panel at the bottom of the basement stairs leads to a rustic and elegant wine room for tastings and entertaining
Photo Credit Greg Grupenhof
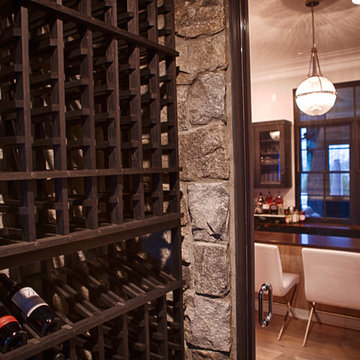
A restaurant style, walk-in wine closet is convenient for parties and serves as an architectural feature and backdrop that can be viewed from the living room, bar, and kitchen.
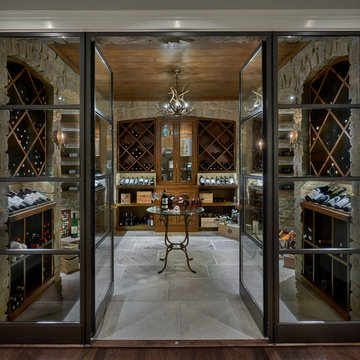
Tony Soluri Photography
Modelo de bodega clásica renovada grande con suelo de piedra caliza y botelleros de rombos
Modelo de bodega clásica renovada grande con suelo de piedra caliza y botelleros de rombos
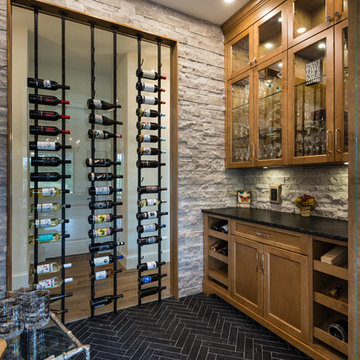
This "Palatial Villa" is an architectural statement, amidst a sprawling country setting. An elegant, modern revival of the Spanish Tudor style, the high-contrast white stucco and black details pop against the natural backdrop.
Round and segmental arches lend an air of European antiquity, and fenestrations are placed providently, to capture picturesque views for the occupants. Massive glass sliding doors and modern high-performance, low-e windows, bathe the interior with natural light and at the same time increase efficiency, with the highest-rated air-leakage and water-penetration resistance.
Inside, the lofty ceilings, rustic beam detailing, and wide-open floor-plan inspire a vast feel. Patterned repetition of dark wood and iron elements unify the interior design, creating a dynamic contrast with the white, plaster faux-finish walls.
A high-efficiency furnace, heat pump, heated floors, and Control 4 automated environmental controls ensure occupant comfort and safety. The kitchen, wine cellar, and adjoining great room flow naturally into an outdoor entertainment area. A private gym and his-and-hers offices round out a long list of luxury amenities.
With thoughtful design and the highest quality craftsmanship in every detail, Palatial Villa stands out as a gleaming jewel, set amongst charming countryside environs.
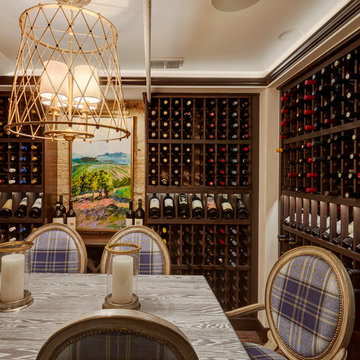
Commercially available pine racks were stained on site to a walnut finish and built-in. Photo by Mike Kaskel. Interior design by Meg Caswell.
Diseño de bodega clásica renovada grande con suelo de baldosas de porcelana, botelleros y suelo marrón
Diseño de bodega clásica renovada grande con suelo de baldosas de porcelana, botelleros y suelo marrón
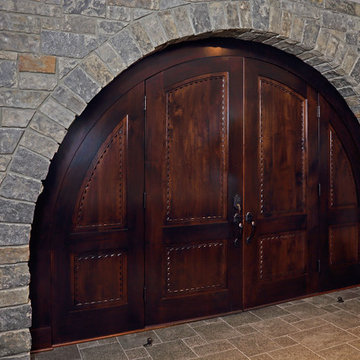
In partnership with Charles Cudd Co.
Photo by John Hruska
Orono MN, Architectural Details, Architecture, JMAD, Jim McNeal, Shingle Style Home, Transitional Design
Wine Cellar
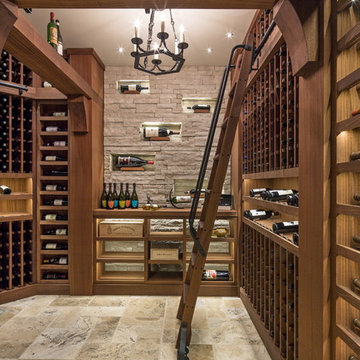
Diseño de bodega tradicional renovada grande con suelo de baldosas de cerámica, botelleros y suelo beige
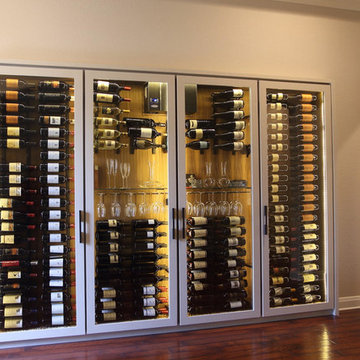
This wine wall started as a blank wall and is directly across from the dining room. My clients wanted a beautiful wine wall refrigerator to house all of the wine they collect. In order for the wine wall to recede we painted the surround the same color as the wall. The back of the wine wall refrigerator is a beautiful walnut finish that ties in with the color of the kitchen cabinetry. The hardware is streamlined and makes reaching for a bottle of your favorite Pino Noir a treat. The lighting is a soft beautiful glow to be enjoyed at any time of the day.
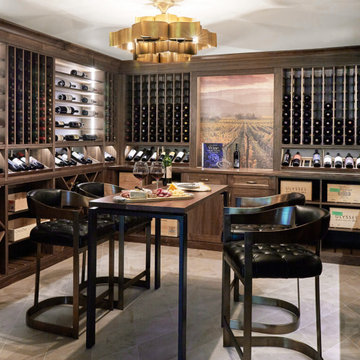
Imagen de bodega tradicional renovada grande con vitrinas expositoras y suelo beige
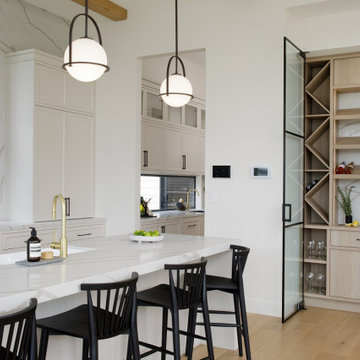
A spectacular kitchen that is the heart of this home designed perfectly for both day-to-day family life and grand scale entertaining. From the Smartstone exclusive range, Calacatta Manhattan is inspired by the rare and precious Calacatta marble, a luxurious natural stone with thick, bold and unstructured veins quarried in Italy. By replicating this marble in quartz, Smartstone makes this natural beauty more accessible and available for homes and commercial spaces.
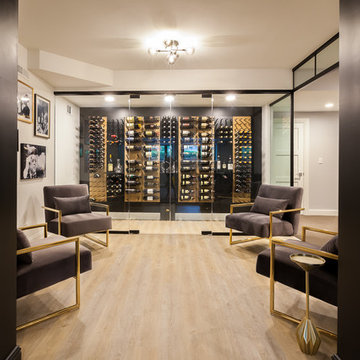
Imagen de bodega tradicional renovada grande con suelo laminado, vitrinas expositoras y suelo marrón
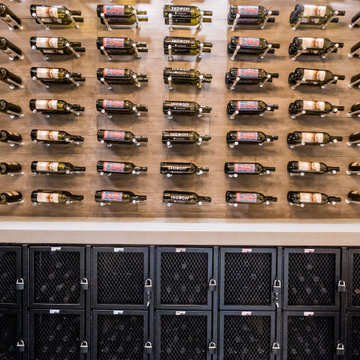
Cellar Masters created the winning design for the VintageView Design Center test cellar. They blending several different styles of wine racking with rustic elements like reclaimed wood for a beautiful, transitional style wine cellar.
Love the mix of metal, wood, and concrete.
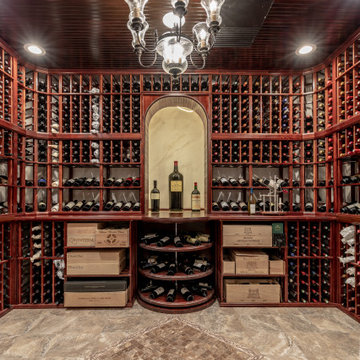
“Wine & Hockey” is in this family’s blood. Long time Washington Capitals fans and wine collector.
They have lived in this prominent golf-course neighborhood for several years and now it comes time to finish their basement.
He has been collecting more than thousands of wine bottles from all over the world, possibly worth over a couple hundred thousand -- this is the time that he wanted to display and show it all off.
Tailgater and diehard Capitals fan that they are, they own several memorable autographed player jerseys and lots of collectables worth being in hall-of-fame stands.
With all these ideas in mind, we have started the construction of this basement. The main event room with big pub style bar fully equipped with a wine cooler, beer fridge, and a built-in wall for all top shelf liquor. Built with dark cherry wood and exquisite stone top under stylish pendent lights is a heart of this space.
A hidden storage door built with display shelving just to the right of the bar, giving access to storage behind this bar.
To the left of this a stone wall, an embedded fireplace giving a cozy feel for seating and gaming area while facing the giant screen TV.
This carefully designed wine cellar features the best of the best wine collection in wrapped around mahogany wine racks, beaded stain grade paneling, exotic stone counter, Muriel center stone, equipped with high efficiency chiller system, all just behind custom made door arch panel glass door.
“This view is spectacular.”
Wide plank flooring throughout leading into the end of hallway. There is a Gym with mirror walls and rubber floors, room to burn off all the wine calories! The full bathroom with stoned shower, and immaculate fixtures just outside of the gym.
The lighting effect is a highlight of this project.
We designed a feature wall for framed memorable jerseys and hidden storage for all of their valued VCR tapes of capital games.
This basement is not a regular space, but it is a hall of fame for Hockey and Wine.
668 fotos de bodegas clásicas renovadas grandes
4
