850 fotos de bodegas clásicas renovadas de tamaño medio
Filtrar por
Presupuesto
Ordenar por:Popular hoy
161 - 180 de 850 fotos
Artículo 1 de 3
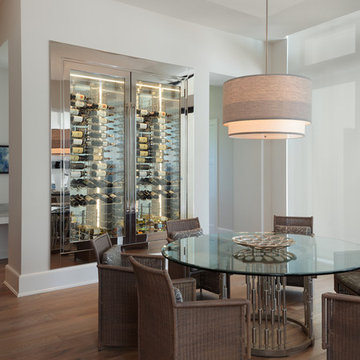
Hamilton Photography
Imagen de bodega tradicional renovada de tamaño medio con vitrinas expositoras
Imagen de bodega tradicional renovada de tamaño medio con vitrinas expositoras
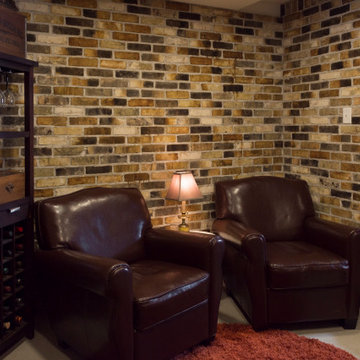
This cellar was built using the old floor trusses from the attic and bricks from the old chimney. The chimney had to be demoed carefully so we could build this beautiful reclaimed brick wall.
©Michelle Wimmer Photography
mwimmerphoto.com
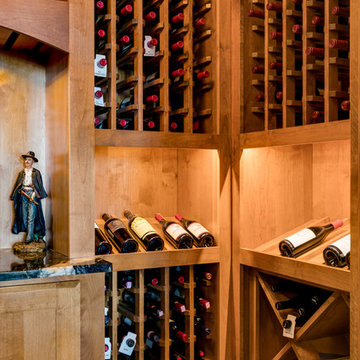
Interior Designer: Allard & Roberts Interior Design, Inc.
Builder: Glennwood Custom Builders
Architect: Con Dameron
Photographer: Kevin Meechan
Doors: Sun Mountain
Cabinetry: Advance Custom Cabinetry
Countertops & Fireplaces: Mountain Marble & Granite
Window Treatments: Blinds & Designs, Fletcher NC
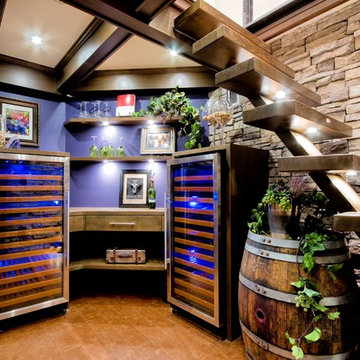
This wine cellar is tucked discreetly under a home office and is accessed through a glass trap door. Custom walnut floating stairs allow access from above and a plank style cork dresses the floor. Twin wine fridges offer plenty of cool storage for favorite wine and a retire wine barrel sets the tone and offers a unique display element to this room.
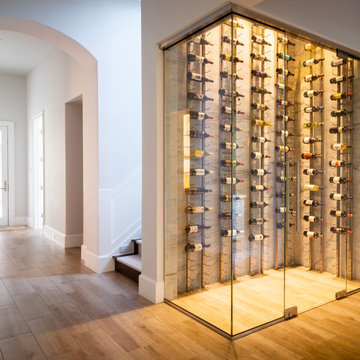
This exquisite wine cellar guarantees that our clients' valuable wine collections are stored with both precision and beauty.
Modelo de bodega clásica renovada de tamaño medio con suelo de baldosas de porcelana y vitrinas expositoras
Modelo de bodega clásica renovada de tamaño medio con suelo de baldosas de porcelana y vitrinas expositoras
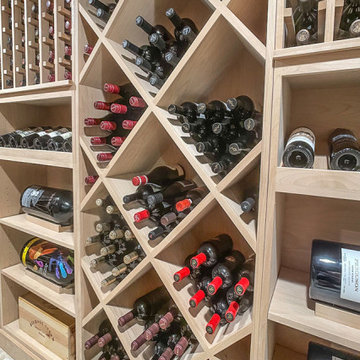
One corner of the basement was transformed into a stunning 700-bottle wine cellar. Special features include wine racks by Chicago Wine Cellar Expert Inc., Topcu Normandy Walnut Tumbled Travertine tile flooring, and matching Verde Peacock granite countertops.
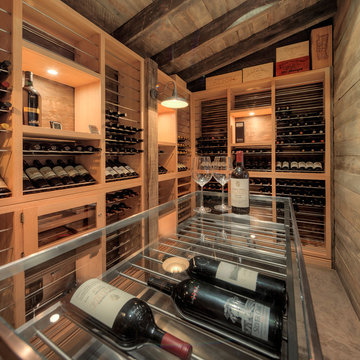
Imagen de bodega tradicional renovada de tamaño medio con vitrinas expositoras
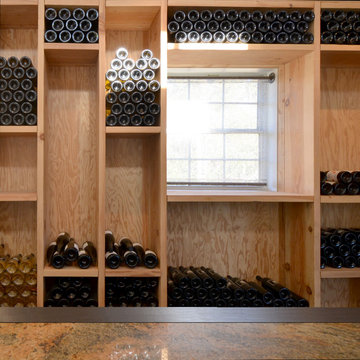
This Sonoma County tasting room facelift uses inexpensive, “off-the-shelf” materials and straightforward design to reflect the Taft Street brand of “quality, everyday wine at a good value”. Having started in a garage, the owners wanted humble and approachable materials – so the space relies on plywood and rough framing lumber as finish materials. Concrete floors continue the industrial feel of the nearby production areas, while chalk-board black walls, gray and orange wool furnishings and cork stools make the space inviting and fun.
Architecture by Tierney Conner Design Studio
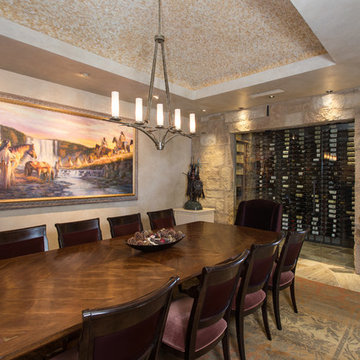
Custom glass wine cellar with floor to ceiling metal racking mixed with wood diamond & case bins
Diseño de bodega tradicional renovada de tamaño medio con suelo de piedra caliza y botelleros
Diseño de bodega tradicional renovada de tamaño medio con suelo de piedra caliza y botelleros
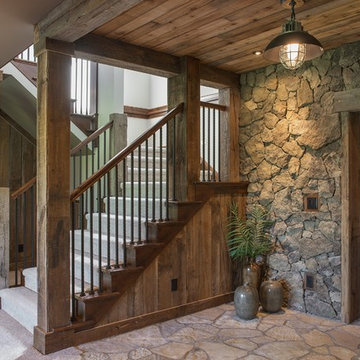
Spacecrafting
Imagen de bodega tradicional renovada de tamaño medio con botelleros
Imagen de bodega tradicional renovada de tamaño medio con botelleros
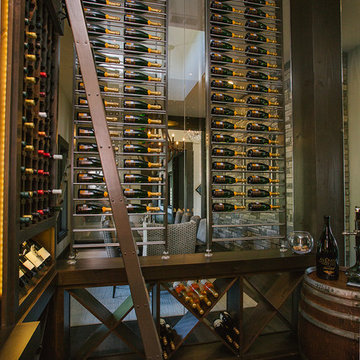
Beautiful custom wine racks.
Diseño de bodega tradicional renovada de tamaño medio con suelo de madera oscura, botelleros y suelo marrón
Diseño de bodega tradicional renovada de tamaño medio con suelo de madera oscura, botelleros y suelo marrón
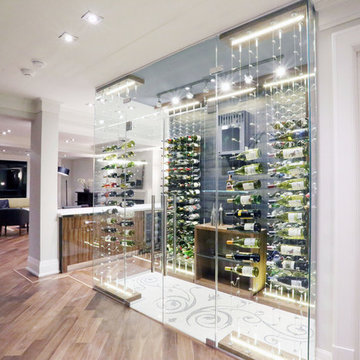
Photo Credits by www.nasimshahani.com
Modelo de bodega tradicional renovada de tamaño medio con suelo de baldosas de cerámica, vitrinas expositoras y suelo blanco
Modelo de bodega tradicional renovada de tamaño medio con suelo de baldosas de cerámica, vitrinas expositoras y suelo blanco
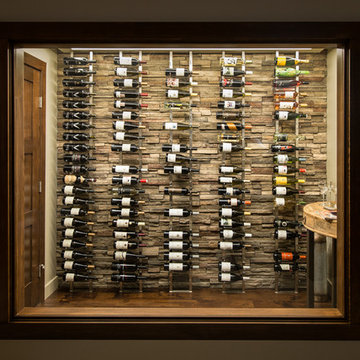
The Okanagan is Canada's wine country and when you live in wine country you need somewhere to house your wine.
This wine room was originally designed to be a storage room by adding a window, lighting and cultured stone this storage room is now a piece of art.
Niina Di Lorenzo Designs, Dawn Meier Sunrise Photography
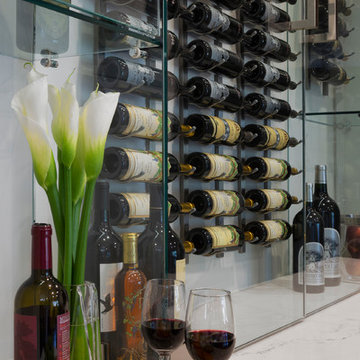
Detailed shot of a custom wine storage and display. Caesarstone countertop. Larry Taylor Photography
Modelo de bodega tradicional renovada de tamaño medio con suelo de madera en tonos medios, vitrinas expositoras y suelo marrón
Modelo de bodega tradicional renovada de tamaño medio con suelo de madera en tonos medios, vitrinas expositoras y suelo marrón
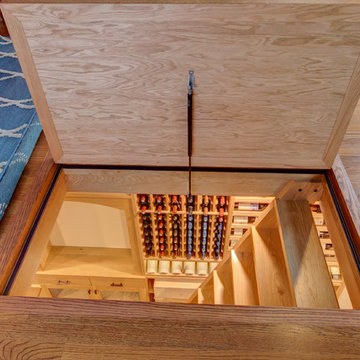
Our homeowner wanted a hidden entrance to his personal wine cellar for a few reasons: He wanted something that was different than would usually see, he wanted to have his entire collection at home, rather than in a storage facility, and he thought it was a cool idea.
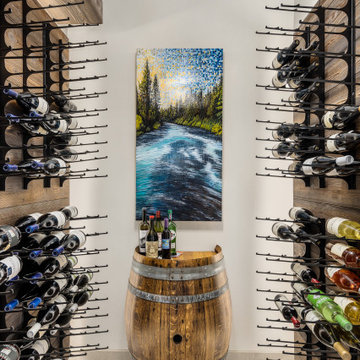
Walk in wine cellar.
Modelo de bodega clásica renovada de tamaño medio con suelo de baldosas de porcelana, botelleros y suelo gris
Modelo de bodega clásica renovada de tamaño medio con suelo de baldosas de porcelana, botelleros y suelo gris
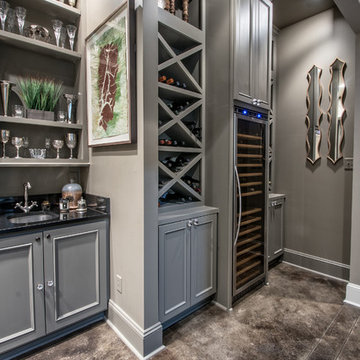
Steve Roberts
Modelo de bodega clásica renovada de tamaño medio con suelo de cemento y botelleros
Modelo de bodega clásica renovada de tamaño medio con suelo de cemento y botelleros
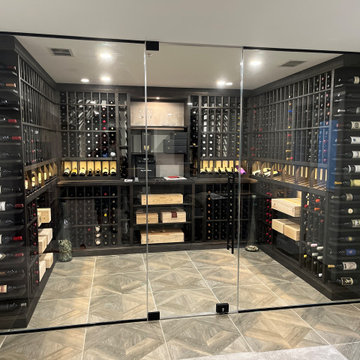
Annapolis, MD basement wine cellar. Bottle capacity is 1137. Racking is from Iron Wine Cellars in San Diego, CA. Design done by Wine Cellars by Lisa (McLean, VA).
Floor tile is Viggo Roble 24 inch porcelain from The Tile Shop.
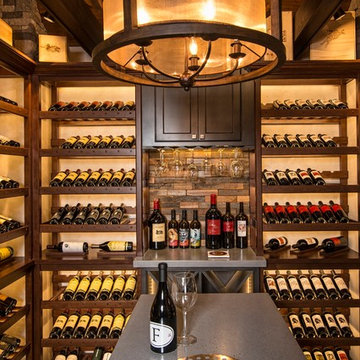
This award-winning wine cellar combines light and texture to create an expansive look within a small space. Each element of this LED lighting plan was carefully designed to highlight every detail. The ingenious racking system offers varied storage and display areas to create a space that both welcomes and awes! Photography by Marisa Pelligrini
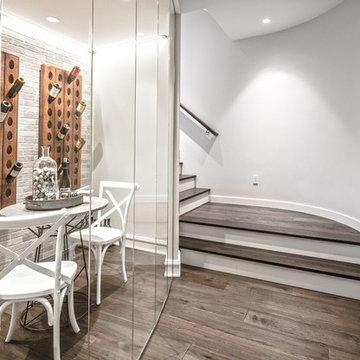
Foto de bodega tradicional renovada de tamaño medio con suelo de madera oscura, vitrinas expositoras y suelo marrón
850 fotos de bodegas clásicas renovadas de tamaño medio
9