41 fotos de bodegas clásicas renovadas con suelo vinílico
Filtrar por
Presupuesto
Ordenar por:Popular hoy
21 - 40 de 41 fotos
Artículo 1 de 3
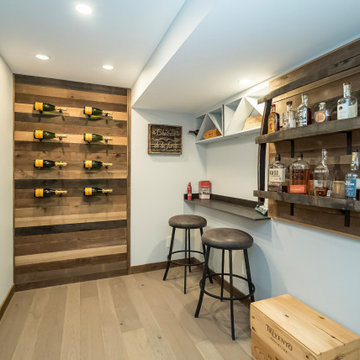
Diseño de bodega tradicional renovada pequeña con suelo vinílico, botelleros y suelo beige
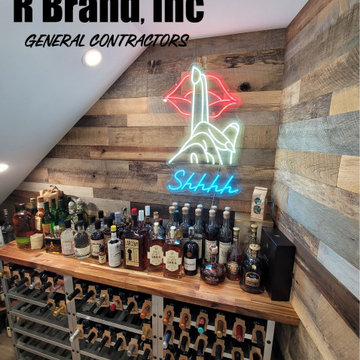
Under the stairs wine cellar
Diseño de bodega clásica renovada con suelo vinílico, botelleros y suelo marrón
Diseño de bodega clásica renovada con suelo vinílico, botelleros y suelo marrón
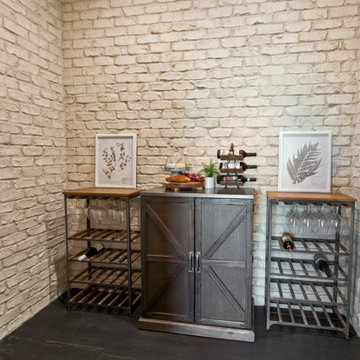
Wine Cellar Floors by Karastan - Refined Forest in Onyx
Diseño de bodega clásica renovada con suelo vinílico, botelleros y suelo negro
Diseño de bodega clásica renovada con suelo vinílico, botelleros y suelo negro
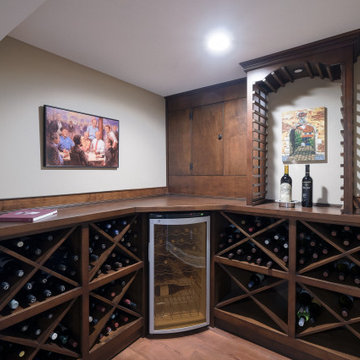
Imagen de bodega tradicional renovada extra grande con suelo vinílico y suelo marrón
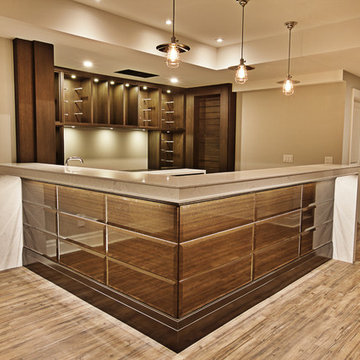
Stephen King Photography
Diseño de bodega clásica renovada de tamaño medio con botelleros, suelo marrón y suelo vinílico
Diseño de bodega clásica renovada de tamaño medio con botelleros, suelo marrón y suelo vinílico
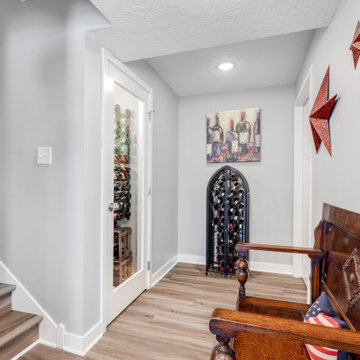
When an old neighbor referred us to a new construction home built in my old stomping grounds I was excited. First, close to home. Second it was the EXACT same floor plan as the last house I built.
We had a local contractor, Curt Schmitz sign on to do the construction and went to work on layout and addressing their wants, needs, and wishes for the space.
Since they had a fireplace upstairs they did not want one int he basement. This gave us the opportunity for a whole wall of built-ins with Smart Source for major storage and display. We also did a bar area that turned out perfectly. The space also had a space room we dedicated to a work out space with barn door.
We did luxury vinyl plank throughout, even in the bathroom, which we have been doing increasingly.
Photographer- Holden Photos
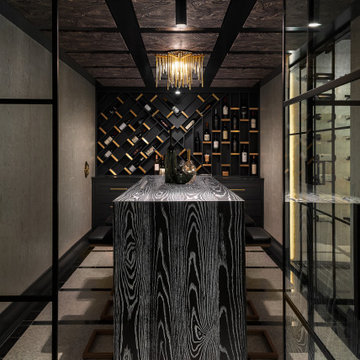
Basement Remodel with multiple areas for work, play and relaxation.
Diseño de bodega tradicional renovada grande con suelo vinílico y suelo marrón
Diseño de bodega tradicional renovada grande con suelo vinílico y suelo marrón
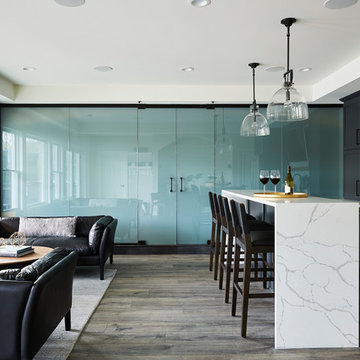
Diseño de bodega clásica renovada grande con suelo vinílico, vitrinas expositoras y suelo gris
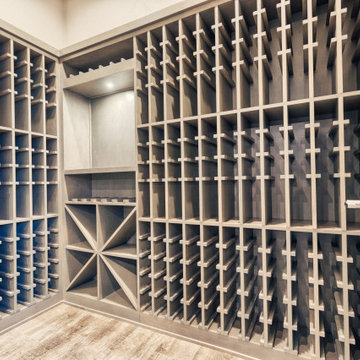
Modelo de bodega tradicional renovada de tamaño medio con suelo vinílico, botelleros y suelo multicolor
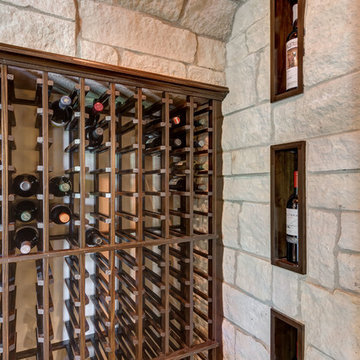
©Finished Basement Company
Imagen de bodega tradicional renovada de tamaño medio con suelo vinílico y suelo marrón
Imagen de bodega tradicional renovada de tamaño medio con suelo vinílico y suelo marrón
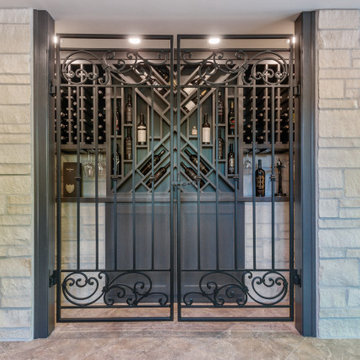
Ejemplo de bodega clásica renovada de tamaño medio con suelo vinílico y vitrinas expositoras
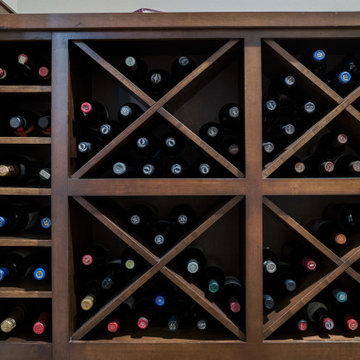
Foto de bodega clásica renovada extra grande con suelo vinílico y suelo marrón
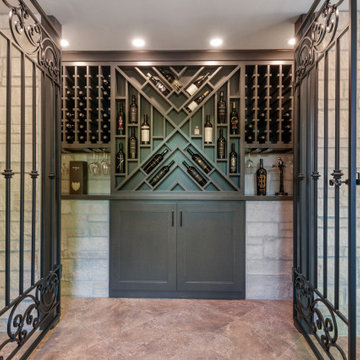
Modelo de bodega tradicional renovada de tamaño medio con suelo vinílico y vitrinas expositoras
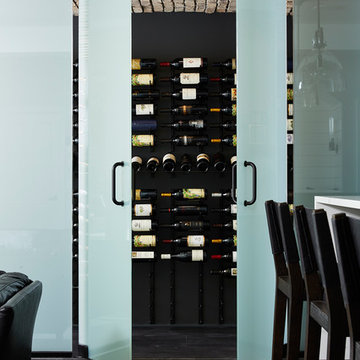
Foto de bodega tradicional renovada grande con suelo vinílico, vitrinas expositoras y suelo gris
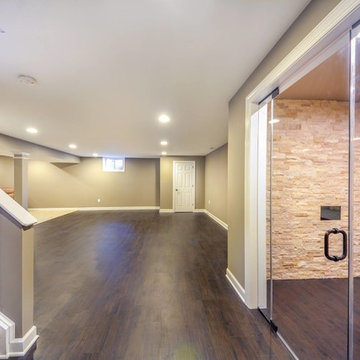
The floor-to-ceiling glass door of the wine cellar brings a contemporary touch to the space and allows for the area to be kept cool.
Diseño de bodega clásica renovada de tamaño medio con suelo vinílico, vitrinas expositoras y suelo marrón
Diseño de bodega clásica renovada de tamaño medio con suelo vinílico, vitrinas expositoras y suelo marrón
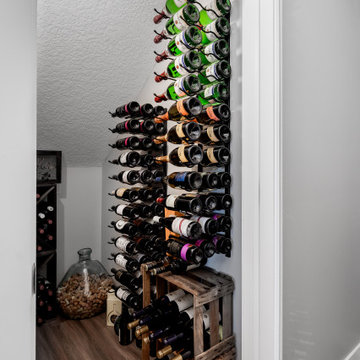
When an old neighbor referred us to a new construction home built in my old stomping grounds I was excited. First, close to home. Second, it was the EXACT same floor plan as the last house I built.
We had a local contractor, Curt Schmitz sign on to do the construction and went to work on the layout and addressing their wants, needs, and wishes for the space.
Since they had a fireplace upstairs they did not want one in the basement. This gave us the opportunity for a whole wall of built-ins with Smart Source for major storage and display. We also did a bar area that turned out perfectly. The space also had a space room we dedicated to a workout space with a barn door.
We did luxury vinyl plank throughout, even in the bathroom, which we have been doing increasingly.
Photographer- Holden Photos
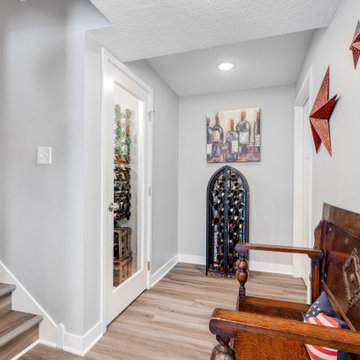
When an old neighbor referred us to a new construction home built in my old stomping grounds I was excited. First, close to home. Second, it was the EXACT same floor plan as the last house I built.
We had a local contractor, Curt Schmitz sign on to do the construction and went to work on the layout and addressing their wants, needs, and wishes for the space.
Since they had a fireplace upstairs they did not want one in the basement. This gave us the opportunity for a whole wall of built-ins with Smart Source for major storage and display. We also did a bar area that turned out perfectly. The space also had a space room we dedicated to a workout space with a barn door.
We did luxury vinyl plank throughout, even in the bathroom, which we have been doing increasingly.
Photographer- Holden Photos
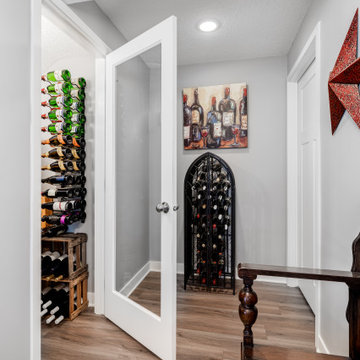
When an old neighbor referred us to a new construction home built in my old stomping grounds I was excited. First, close to home. Second, it was the EXACT same floor plan as the last house I built.
We had a local contractor, Curt Schmitz sign on to do the construction and went to work on the layout and addressing their wants, needs, and wishes for the space.
Since they had a fireplace upstairs they did not want one in the basement. This gave us the opportunity for a whole wall of built-ins with Smart Source for major storage and display. We also did a bar area that turned out perfectly. The space also had a space room we dedicated to a workout space with a barn door.
We did luxury vinyl plank throughout, even in the bathroom, which we have been doing increasingly.
Photographer- Holden Photos
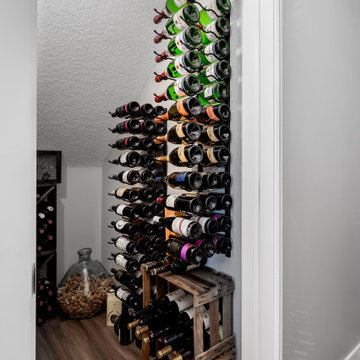
When an old neighbor referred us to a new construction home built in my old stomping grounds I was excited. First, close to home. Second it was the EXACT same floor plan as the last house I built.
We had a local contractor, Curt Schmitz sign on to do the construction and went to work on layout and addressing their wants, needs, and wishes for the space.
Since they had a fireplace upstairs they did not want one int he basement. This gave us the opportunity for a whole wall of built-ins with Smart Source for major storage and display. We also did a bar area that turned out perfectly. The space also had a space room we dedicated to a work out space with barn door.
We did luxury vinyl plank throughout, even in the bathroom, which we have been doing increasingly.
Photographer- Holden Photos
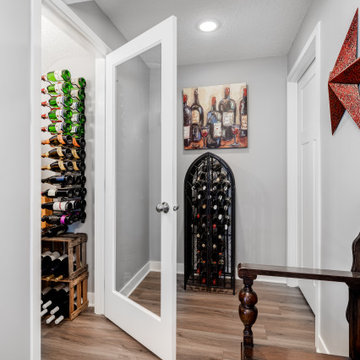
When an old neighbor referred us to a new construction home built in my old stomping grounds I was excited. First, close to home. Second it was the EXACT same floor plan as the last house I built.
We had a local contractor, Curt Schmitz sign on to do the construction and went to work on layout and addressing their wants, needs, and wishes for the space.
Since they had a fireplace upstairs they did not want one int he basement. This gave us the opportunity for a whole wall of built-ins with Smart Source for major storage and display. We also did a bar area that turned out perfectly. The space also had a space room we dedicated to a work out space with barn door.
We did luxury vinyl plank throughout, even in the bathroom, which we have been doing increasingly.
Photographer- Holden Photos
41 fotos de bodegas clásicas renovadas con suelo vinílico
2