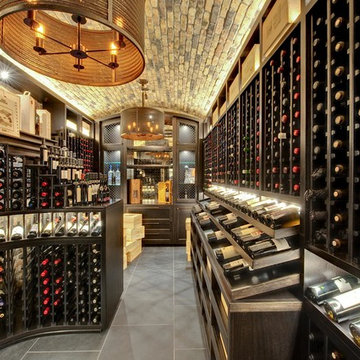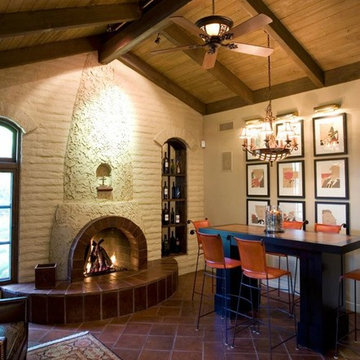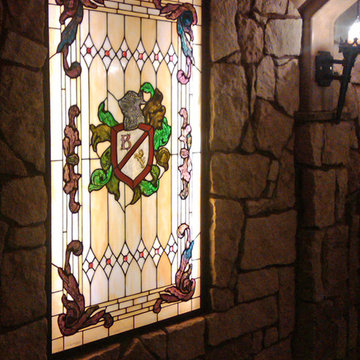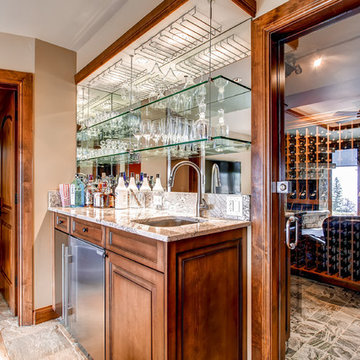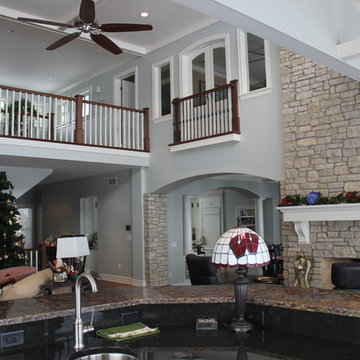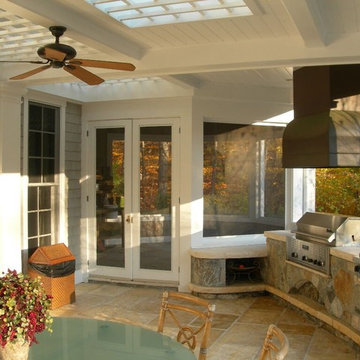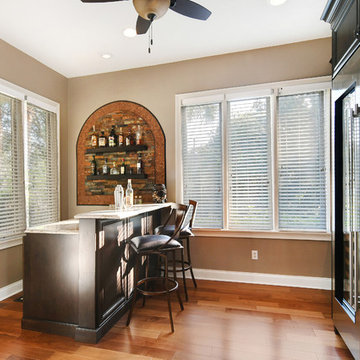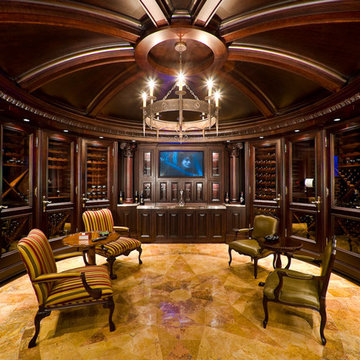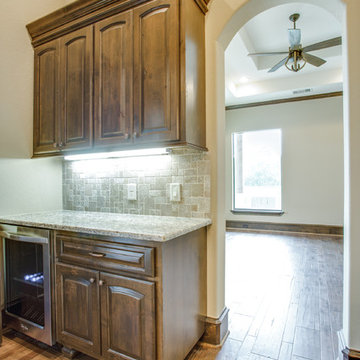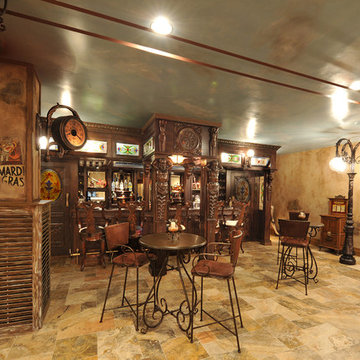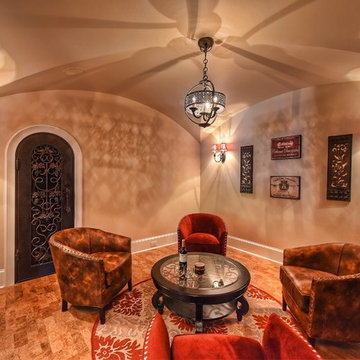63 fotos de bodegas clásicas
Filtrar por
Presupuesto
Ordenar por:Popular hoy
1 - 20 de 63 fotos
Artículo 1 de 3
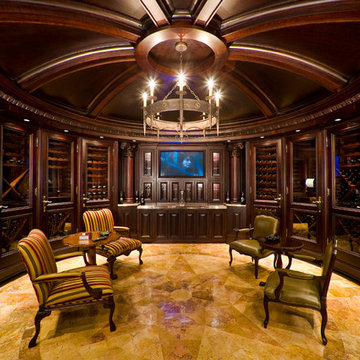
Modelo de bodega clásica de tamaño medio con suelo de mármol y botelleros de rombos
Encuentra al profesional adecuado para tu proyecto
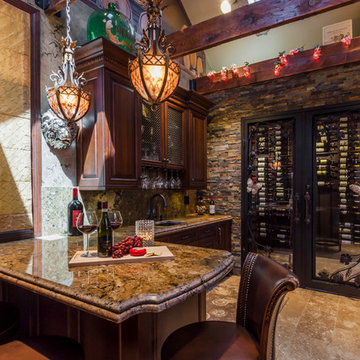
Designer: Gayle Safford, Geneva Cabinet Gallery, Geneva, IL
Diseño de bodega clásica grande con suelo de travertino, vitrinas expositoras y suelo beige
Diseño de bodega clásica grande con suelo de travertino, vitrinas expositoras y suelo beige
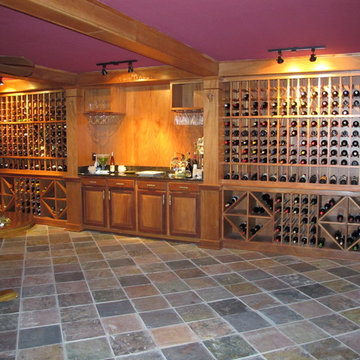
Jeanne Morcom
Ejemplo de bodega tradicional extra grande con suelo de pizarra, botelleros y suelo multicolor
Ejemplo de bodega tradicional extra grande con suelo de pizarra, botelleros y suelo multicolor
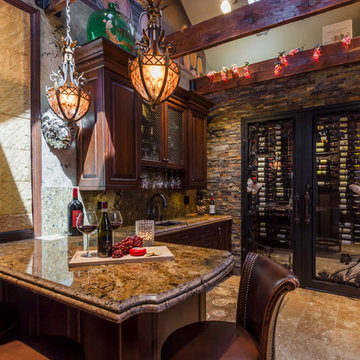
Ejemplo de bodega tradicional grande con vitrinas expositoras y suelo de travertino
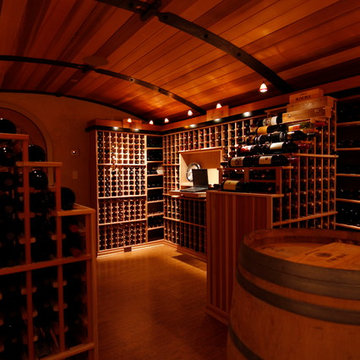
A wine cellar that literally takes your breath away when you walk through the door. The Barrel ceiling with custom forged staves takes you inside the barrel. The Waterfall racking on both sides gives dimension to the room with a wine barrel as the focal point. The lighting valance around the room supports the lighting which illuminates that warm glow. A cork floor provides a unique look as well as protection for those bottles that may accidentally fall. The back of the custom door was completely covered by corks. The pull out computer drawer supports the computer inventory system attached to the individual metal wine tags attached to the racking. Photo taken by Inviniti Cellar Design
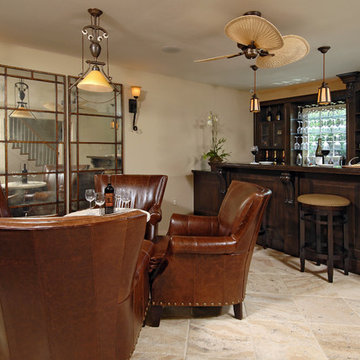
custom formal bar with custom cabinetry, limestone floor, party area, pendant lights, ceiling fan
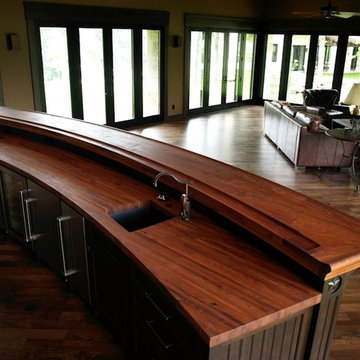
Extraordinary Mesquite bar tops and plenty of room in this large family room in Fredricksburg, Texas.
Catagory: Upper & lower bar tops
Wood species: Texas Mesquite
Construction method: Lower bar is edge grain construction; upper bar is face grain construction
Features: Upper bar has a drink rail and distressed finish
Shape & thickness: Eyebrow shape; upper bar is 3.5" thick; lower bar is 2" thick
Edge profiles: Softened
Finish: Food safe Tung Oil/Citrus solvent finish
Builder: Bill Dunn Construction
Custom Wood Bar tops by: DeVos Custom Woodworking
Project location: Fredricksburg, TX
Photo by DeVos Custom Woodworking
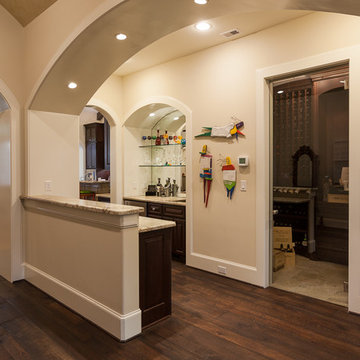
Connie Anderson Photography
Foto de bodega clásica con suelo de madera oscura
Foto de bodega clásica con suelo de madera oscura
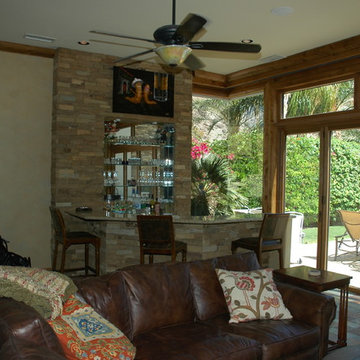
Built and Designed by Baccaro Construction Co., Inc. Kitchen & Bath Centre
63 fotos de bodegas clásicas
1
