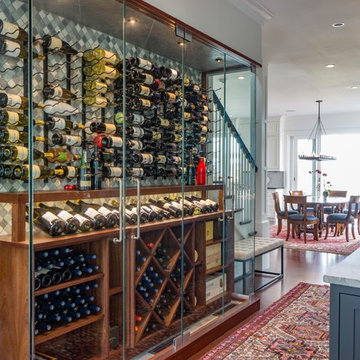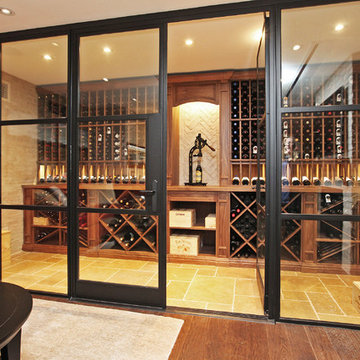513 fotos de bodegas clásicas con suelo de madera en tonos medios
Filtrar por
Presupuesto
Ordenar por:Popular hoy
121 - 140 de 513 fotos
Artículo 1 de 3

Foto de bodega tradicional pequeña con suelo de madera en tonos medios y botelleros
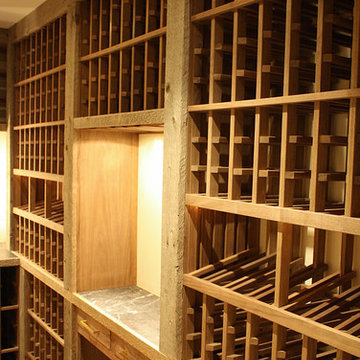
Diseño de bodega clásica de tamaño medio con suelo de madera en tonos medios y botelleros
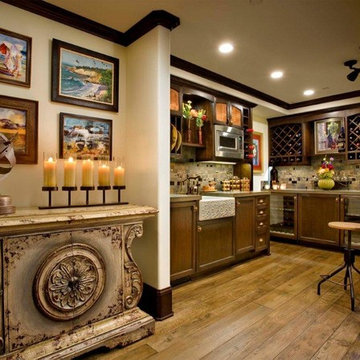
Solid French Cut Wire Brushed White oak, Random Width
Modelo de bodega clásica de tamaño medio con suelo de madera en tonos medios y botelleros de rombos
Modelo de bodega clásica de tamaño medio con suelo de madera en tonos medios y botelleros de rombos
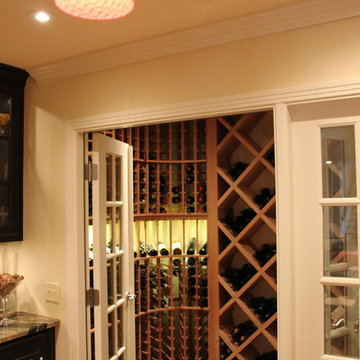
This project was a 6,800 square foot addition to a 1950s ranch home in Amarillo and it’s loaded with character. The remodeled spaces include new bedrooms, bathrooms, a kitchen, bar, wine room and other living areas. There are some very unique touches found in this remodel such as the custom stained glass windows of the homeowner’s family crest.
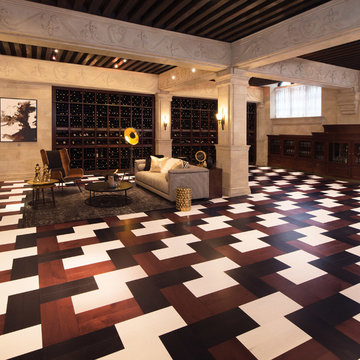
Popular with Europeans starting in the sixteenth century, Herringbone pattern floors are still a timeless fashion statement.
To create a dramatic effect or recreate the look of yesteryear’s European floors while enjoying the quality of today's floors, try the Mirage Herringbone Collection!
To create symmetrical patterns such as the Fence pattern!
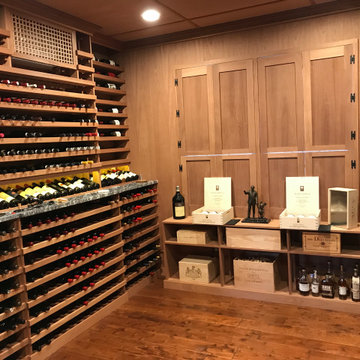
The racking on this wall features double depth racking to a height of 42". There is a granite drink ledge above. The racking then features a canted display row across the wall with hidden display lighting. Above, we show horizontal display racks on each end of the wall with individual bottle storage between. We have mounted the evaporator component of the cooling system to the wall above the individual bottle storage.
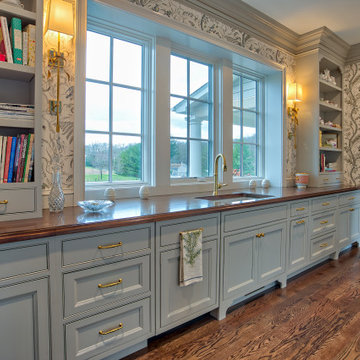
Main Line Kitchen Design’s unique business model allows our customers to work with the most experienced designers and get the most competitive kitchen cabinet pricing..
.
How can Main Line Kitchen Design offer both the best kitchen designs along with the most competitive kitchen cabinet pricing? Our expert kitchen designers meet customers by appointment only in our offices, instead of a large showroom open to the general public. We display the cabinet lines we sell under glass countertops so customers can see how our cabinetry is constructed. Customers can view hundreds of sample doors and and sample finishes and see 3d renderings of their future kitchen on flat screen TV’s. But we do not waste our time or our customers money on showroom extras that are not essential. Nor are we available to assist people who want to stop in and browse. We pass our savings onto our customers and concentrate on what matters most. Designing great kitchens!
.
Main Line Kitchen Design designers are some of the most experienced and award winning kitchen designers in the Delaware Valley. We design with and sell 8 nationally distributed cabinet lines. Cabinet pricing is slightly less than at major home centers for semi-custom cabinet lines, and significantly less than traditional showrooms for custom cabinet lines.
.
After discussing your kitchen on the phone, first appointments always take place in your home, where we discuss and measure your kitchen. Subsequent appointments usually take place in one of our offices and selection centers where our customers consider and modify 3D kitchen designs on flat screen TV’s. We can also bring sample cabinet doors and finishes to your home and make design changes on our laptops in 20-20 CAD with you, in your own kitchen.
.
Call today! We can estimate your kitchen renovation from soup to nuts in a 15 minute phone call and you can find out why we get the best reviews on the internet. We look forward to working with you. As our company tag line says: “The world of kitchen design is changing…”
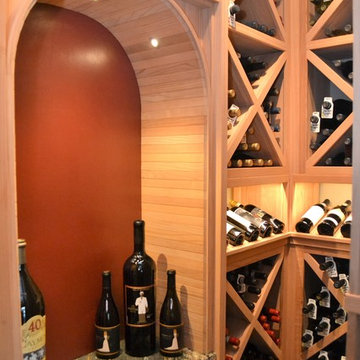
Redwood wine cellar featuring a lighted display row and art niche.
Modelo de bodega clásica pequeña con suelo de madera en tonos medios y vitrinas expositoras
Modelo de bodega clásica pequeña con suelo de madera en tonos medios y vitrinas expositoras
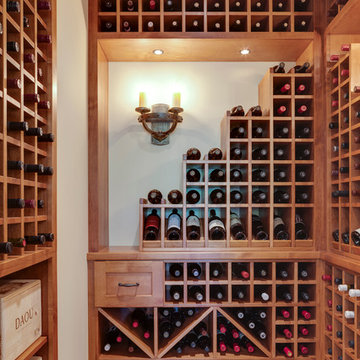
Photography: Landmark Photography
Imagen de bodega tradicional grande con suelo de madera en tonos medios y botelleros
Imagen de bodega tradicional grande con suelo de madera en tonos medios y botelleros
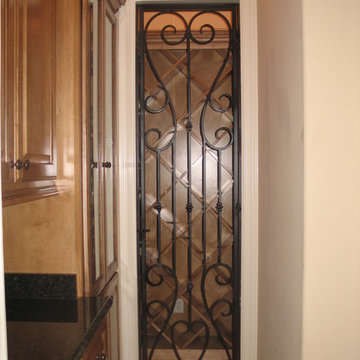
Ejemplo de bodega tradicional de tamaño medio con suelo de madera en tonos medios y botelleros de rombos
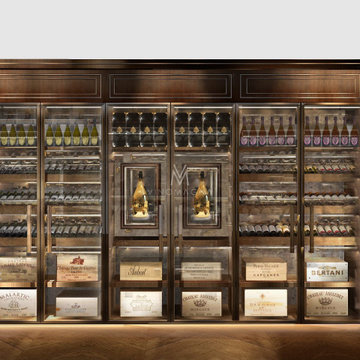
‘‘GRAND’ is the only word to describe this refrigerated wine wall.
The display covers an area over 4m wide and 2.6m in height.
The statement goal post style wenge frame with bronze brass inlays ensures the display sits proudly in its lounge surrounding. The design finishes are in keeping with the clients taste for very rich and traditional oak colours throughout the home.
No area within this refrigerated wine wall was left untouched with the richest of subtle detail. The internal finish details are what really transforms this from being a very nice display to a Grand Show Piece.
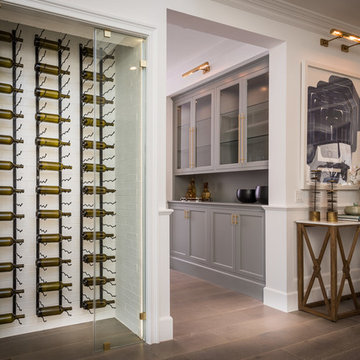
Diseño de bodega tradicional grande con suelo de madera en tonos medios, vitrinas expositoras y suelo marrón
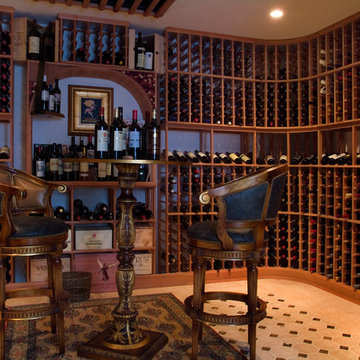
No less than a return to the great manor home of yesteryear, this grand residence is steeped in elegance and luxury. Yet the tuxedo formality of the main façade and foyer gives way to astonishingly open and casually livable gathering areas surrounding the pools and embracing the rear yard on one of the region's most sought after streets. At over 18,000 finished square feet it is a mansion indeed, and yet while providing for exceptionally well appointed entertaining areas, it accommodates the owner's young family in a comfortable setting.
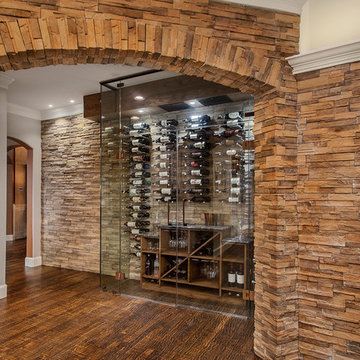
Versatile Imaging
Modelo de bodega clásica pequeña con suelo de madera en tonos medios y vitrinas expositoras
Modelo de bodega clásica pequeña con suelo de madera en tonos medios y vitrinas expositoras
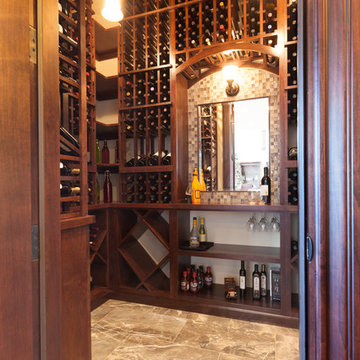
Modelo de bodega tradicional grande con suelo de madera en tonos medios y botelleros de rombos
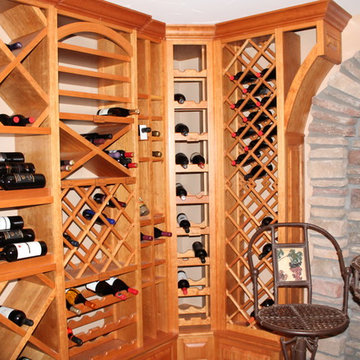
Ejemplo de bodega clásica de tamaño medio con suelo de madera en tonos medios y botelleros de rombos
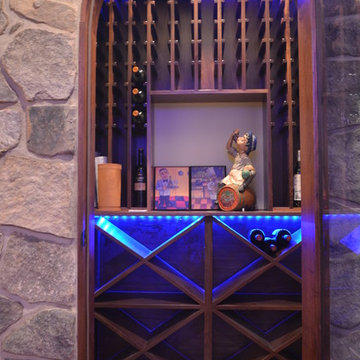
Open the beveled, frameless glass door from within the stone archway and walk up to the custom walnut wine racks. The room is at the ideal temperature thanks to the spray foam insulation and vapor barrier. The custom LED lighting in the cellar allows you to look through your superb wine collection to find the right choice for your guests.
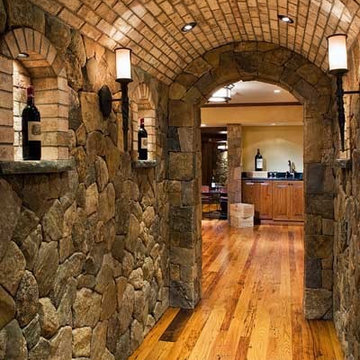
A multi room space dedicated to the full wine experience. An ornamental iron gate welcomes guests through a rustic stone hallway with recessed niches and reclaimed brick arched ceiling. An ante room with Venetian plaster walls and mahogany T&G ceiling, perfect for wine decanting and hors d'oeuvres, is adjacent to the wine cellar of Cambara Mahogany wine racking and millwork with soapstone counter. A large octagonal tasting room featuring walls of New England Fieldstone and a mahogany T&G ceiling accentuated with mahogany beams. Stunning!
513 fotos de bodegas clásicas con suelo de madera en tonos medios
7
