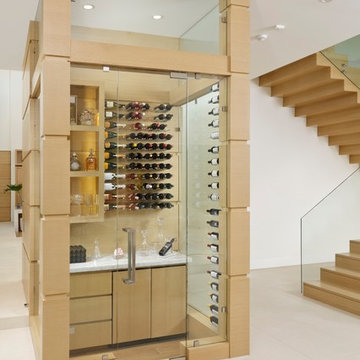169 fotos de bodegas beige con vitrinas expositoras
Filtrar por
Presupuesto
Ordenar por:Popular hoy
21 - 40 de 169 fotos
Artículo 1 de 3
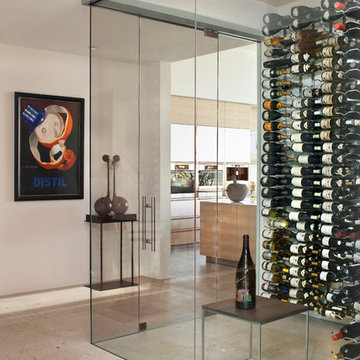
Designed to embrace an extensive and unique art collection including sculpture, paintings, tapestry, and cultural antiquities, this modernist home located in north Scottsdale’s Estancia is the quintessential gallery home for the spectacular collection within. The primary roof form, “the wing” as the owner enjoys referring to it, opens the home vertically to a view of adjacent Pinnacle peak and changes the aperture to horizontal for the opposing view to the golf course. Deep overhangs and fenestration recesses give the home protection from the elements and provide supporting shade and shadow for what proves to be a desert sculpture. The restrained palette allows the architecture to express itself while permitting each object in the home to make its own place. The home, while certainly modern, expresses both elegance and warmth in its material selections including canterra stone, chopped sandstone, copper, and stucco.
Project Details | Lot 245 Estancia, Scottsdale AZ
Architect: C.P. Drewett, Drewett Works, Scottsdale, AZ
Interiors: Luis Ortega, Luis Ortega Interiors, Hollywood, CA
Publications: luxe. interiors + design. November 2011.
Featured on the world wide web: luxe.daily
Photos by Grey Crawford
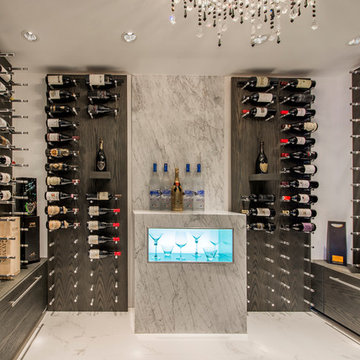
We wanted to create a destination within a home by having everything you needed to throw an awesome party with all the bells and whistles, including a Grey Goose display wall.
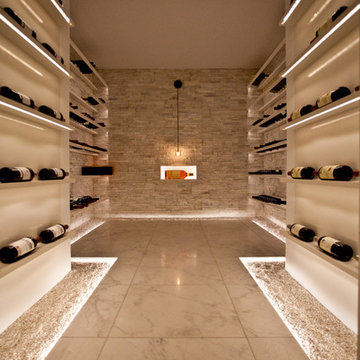
Basement wine cellar by Robert Cameron as featured here: http://www.theglobeandmail.com/life/home-and-garden/decor/dark-dusty-and-inspired-by-the-old-world-not-these-modern-wine-cellars/article13907081/
This Modern home sits atop one of Toronto's beautiful ravines. The full basement is equipped with a large home gym, a steam shower, change room, and guest Bathroom, the center of the basement is a games room/Movie and wine cellar. The other end of the full basement features a full guest suite complete with private Ensuite and kitchenette. The 2nd floor makes up the Master Suite, complete with Master bedroom, master dressing room, and a stunning Master Ensuite with a 20 foot long shower with his and hers access from either end. The bungalow style main floor has a kids bedroom wing complete with kids tv/play room and kids powder room at one end, while the center of the house holds the Kitchen/pantry and staircases. The kitchen open concept unfolds into the 2 story high family room or great room featuring stunning views of the ravine, floor to ceiling stone fireplace and a custom bar for entertaining. There is a separate powder room for this end of the house. As you make your way down the hall to the side entry there is a home office and connecting corridor back to the front entry. All in all a stunning example of a true Toronto Ravine property
photos by Hand Spun Films
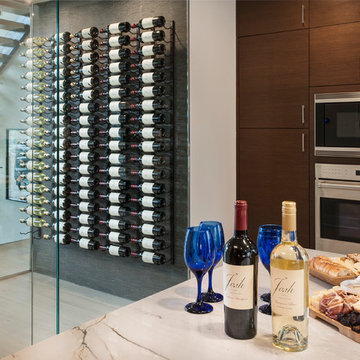
A modern inspired, contemporary town house in Philadelphia's most historic neighborhood. This custom built luxurious home provides state of the art urban living on six levels with all the conveniences of suburban homes. Vertical staking allows for each floor to have its own function, feel, style and purpose, yet they all blend to create a rarely seen home. A six-level elevator makes movement easy throughout. With over 5,000 square feet of usable indoor space and over 1,200 square feet of usable exterior space, this is urban living at its best. Breathtaking 360 degree views from the roof deck with outdoor kitchen and plunge pool makes this home a 365 day a year oasis in the city. Photography by Jay Greene.
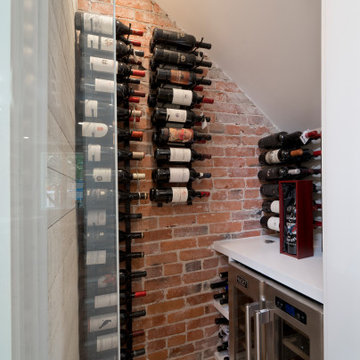
A wine cellar located under the stair way to get the best use of space. This space features exposed brick and a glass door to make entertainment more fun.
![Miller [ New Award Winning Modern Home ]](https://st.hzcdn.com/fimgs/65f1f1380c1aa703_4958-w360-h360-b0-p0--.jpg)
Modern Wine Room
Ejemplo de bodega moderna grande con suelo de cemento, vitrinas expositoras y suelo gris
Ejemplo de bodega moderna grande con suelo de cemento, vitrinas expositoras y suelo gris
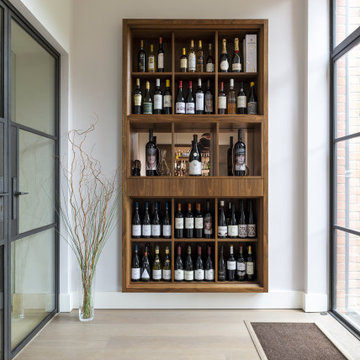
An amazing social space incorporating the kitchen, an island to seat 6, a liquid metal bar, wine storage and a 10 person dining table. All the furniture was over-sized to suit the scale of the room and the 3 metre high ceilings.
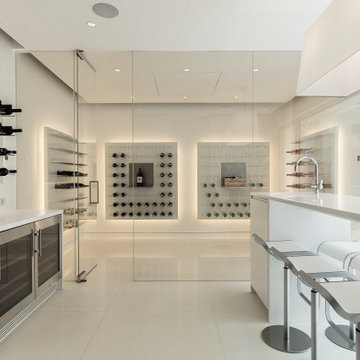
Modelo de bodega contemporánea grande con suelo de baldosas de porcelana, vitrinas expositoras y suelo beige
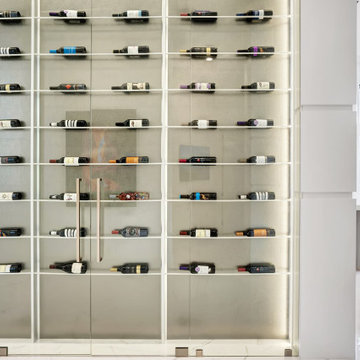
Sleek and sophisticated has never looked better. This wine wall is a the center of the home, having both aesthetic and practical value. Lit with LED strips, illuminating the area, resulting in a refined and resolved look
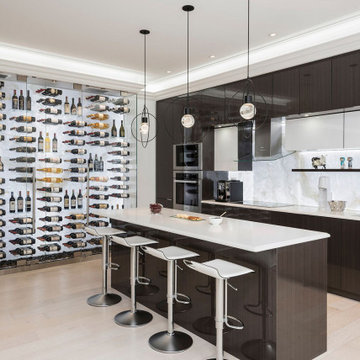
Aluminum pegs, Backlit White Onyx, Black decorative stones, Glass door system
Diseño de bodega moderna de tamaño medio con suelo de madera clara, vitrinas expositoras y suelo beige
Diseño de bodega moderna de tamaño medio con suelo de madera clara, vitrinas expositoras y suelo beige
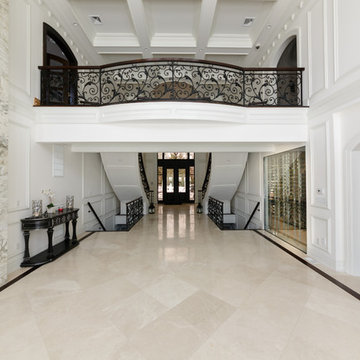
Modern wine cellar with contemporary wine metal wine racks and glass. Stainless steel horizontal display wine racks with glass floor and spiral staircase.minimal materials and modern design
ITM photos
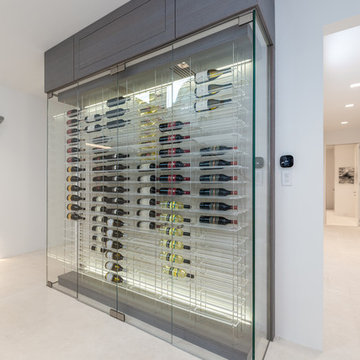
Modelo de bodega actual extra grande con suelo de madera clara, vitrinas expositoras y suelo beige
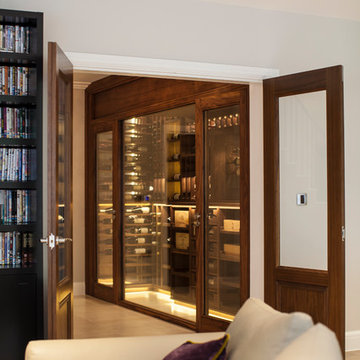
Conversion of an used space in a modern and contemporary house into a stunning wine wall feature constructed from solid black walnut oiled with a mixture of different bottle storage including soft closing display draws. this wine wall is temperature controlled with a water cooled system
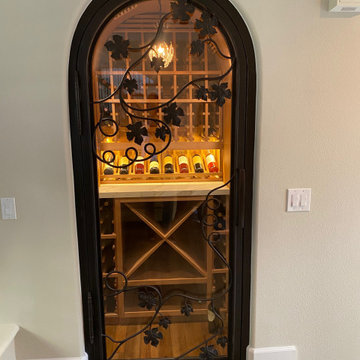
This beautiful alcove conversion has a custom designed metal door which was done specifically for client with a touch of grape leaves so as not to obstruct the design and racking inside.
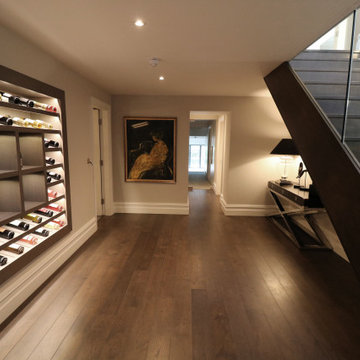
basement leading to a leisure complex which includes a cinema room, games room & swimming pool
Ejemplo de bodega minimalista grande con suelo de madera oscura, vitrinas expositoras y suelo marrón
Ejemplo de bodega minimalista grande con suelo de madera oscura, vitrinas expositoras y suelo marrón
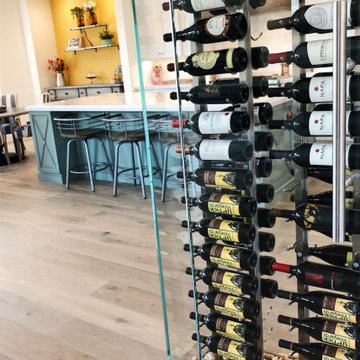
Glass wine cellar designed as a divider wall to create a more open feeling.
Imagen de bodega actual pequeña con suelo de madera clara, vitrinas expositoras y suelo marrón
Imagen de bodega actual pequeña con suelo de madera clara, vitrinas expositoras y suelo marrón
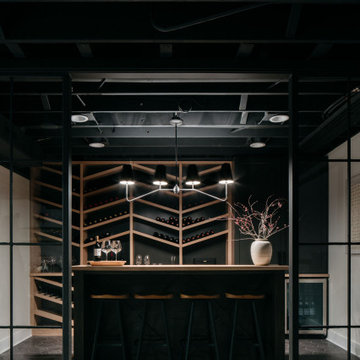
Moody and striking, this is one of the coolest wine racks & custom bars we’ve created to date!?
Save this post for future bar inspo!
Foto de bodega minimalista extra grande con vitrinas expositoras y suelo gris
Foto de bodega minimalista extra grande con vitrinas expositoras y suelo gris
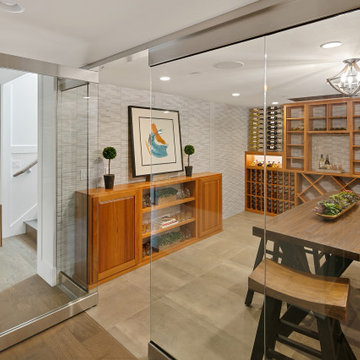
Wine display and tasting room.
Modelo de bodega de estilo americano grande con suelo de baldosas de cerámica, vitrinas expositoras y suelo gris
Modelo de bodega de estilo americano grande con suelo de baldosas de cerámica, vitrinas expositoras y suelo gris
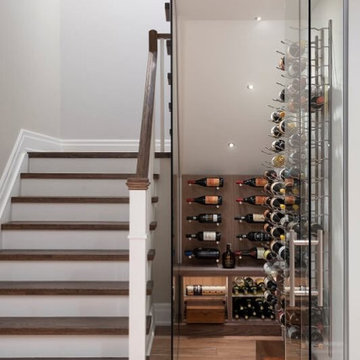
Natural Walnut Millwork, Aluminum pegs, Brushed Aluminum racking, Glass door system
Imagen de bodega tradicional renovada de tamaño medio con suelo de madera en tonos medios, vitrinas expositoras y suelo marrón
Imagen de bodega tradicional renovada de tamaño medio con suelo de madera en tonos medios, vitrinas expositoras y suelo marrón
169 fotos de bodegas beige con vitrinas expositoras
2
