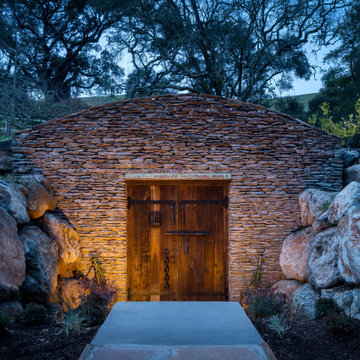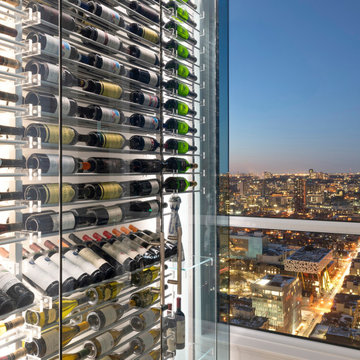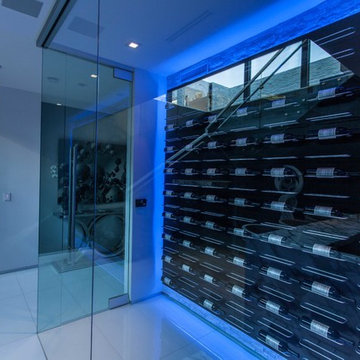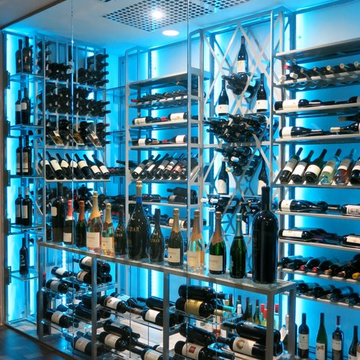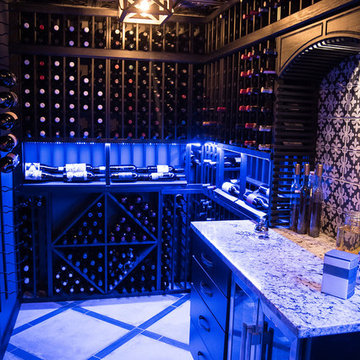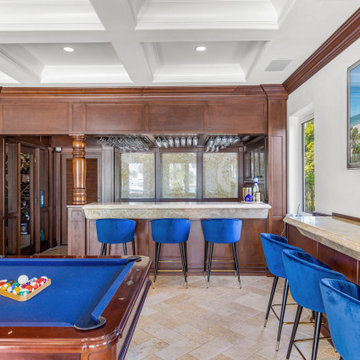489 fotos de bodegas azules
Filtrar por
Presupuesto
Ordenar por:Popular hoy
101 - 120 de 489 fotos
Artículo 1 de 2
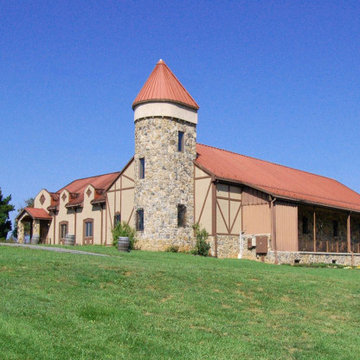
Horton steel & cement winery in Gordonsville VA has an earth bermed fermentation hall and cask storage. Coolness of the earth saves on air conditioning and heating all year. The style is winery monastic, and features a 2-story tasting room with fireplace.
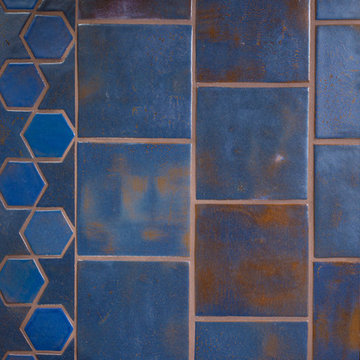
Transition Detail. This close up shows the less-apparent variations in the tiles, adding to the interest of the overall floor.
Photographer: Kory Kevin, Interior Designer: Martha Dayton Design, Architect: Rehkamp Larson Architects, Tiler: Reuter Quality Tile
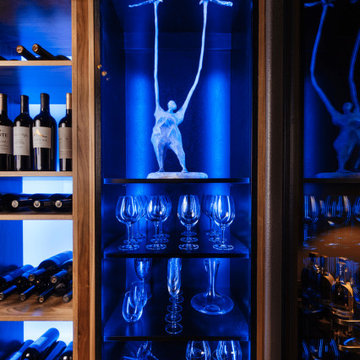
When it came to designing a wine lounge and cellar for the Portland home they’ve dubbed “Eagle Point,” this Oregon couple had a grand vision of a space for spontaneous get togethers, stretching out, and soaking up all the beauty life (and that bottle of Pinot Noir) has to offer.
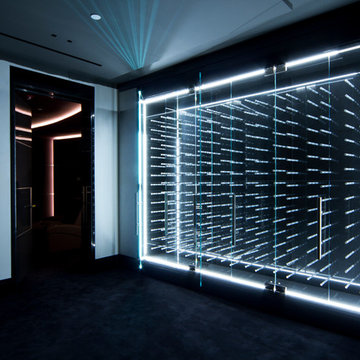
LED illuminated glass cabinet by Vin de Garde is a stunning display of ingenuity, aesthetics and innovative wine storage solutions. This custom, temperature controlled wine cabinet holds over 400 bottles.
Design, fabrication & installation by Vin de Garde
Photography by James Stockhorst
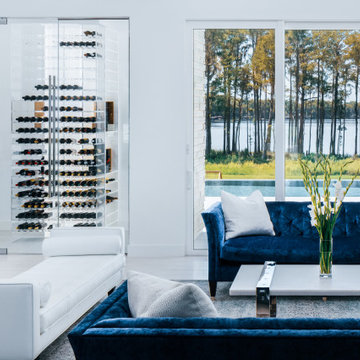
This 9,000 sqft modern masterpiece has nearly every amenity a homeowner could desire. Architectural Plastics was contracted to design and build an acrylic wine cellar In keeping with its modern aesthetic and grand appearance.
The designers at Architectural Plastics created a "column of light" in the center of the wine cellar made from LED light panels. Clear acrylic wine racks were then placed around the column to complete the space.
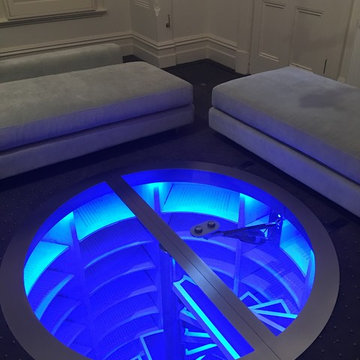
The Stone Cellar Company
stonecellarco@gmail.com
Imstagram; Stone Cellars
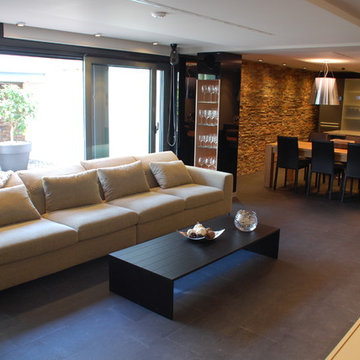
Vista general del salón.
Foto de bodega actual extra grande con vitrinas expositoras y suelo gris
Foto de bodega actual extra grande con vitrinas expositoras y suelo gris
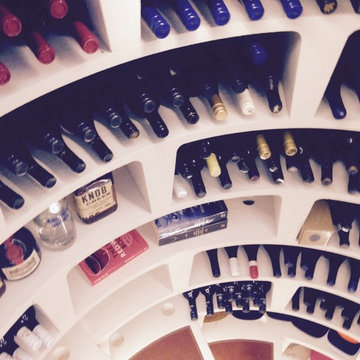
Wine cellar with rectangular automated glass trap door 2.75m depth.
Andrew Renn - andrewrenn@gmail.com
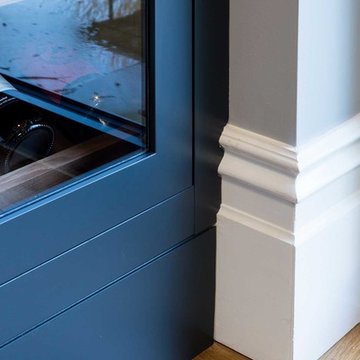
View of the wine wall which was designed to hold and display 128 bottles of wine! The glazed doors on either side of the wine wall were crafted from Accoya wood and finished in house with Farrow & Ball Railings, while the cabinets were made from walnut. Once crafted, the central carcasses were fitted with a series of solid brass bars—slotted in by hand. This complemented the brass inlay which was inserted throughout the panels.
To finish off this centrepiece, an antique mirror effect wallpaper was fitted on the back wall to create a sense of opulence and to reflect light around the room. This beautifully complimented the stunning Nero Marquina stone worktop and the Armac Martin solid brass handles on the doors.
Photo: Billy Bolton
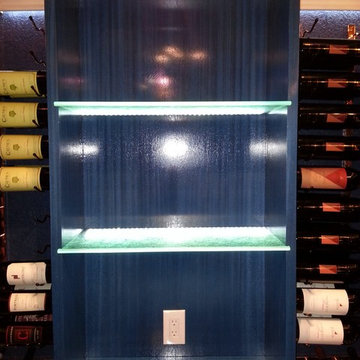
LED were installed into the groove. We used Rain glass. When the LED travels through the glass, it lights up evenly.
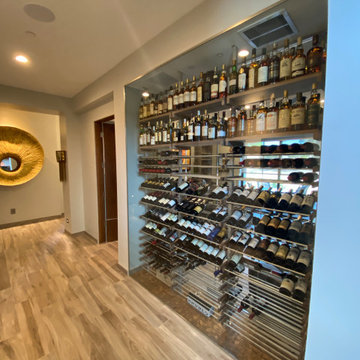
This 8200 square foot home is a unique blend of modern, fanciful, and timeless. The original 4200 sqft home on this property, built by the father of the current owners in the 1980s, was demolished to make room for this full basement multi-generational home. To preserve memories of growing up in this home we salvaged many items and incorporated them in fun ways.
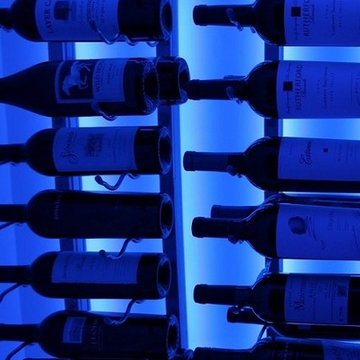
This Vintage View wine cellar looks more expensive than it actually was. In the end, it ended up costing under 4,000 dollars to create -a small investment for a lifetime's worth of wine-enjoyment.
We were able to transform the small closet of a homeowner in California into a stellar contemporary wine cellar with dramatic lighting.
View our wine cellar gallery: https://www.winecellarsbycoastal.com/custom-wine-cellars.aspx
Wine Cellars by Coastal
8 Waltham Rd.
Ladera Ranch, CA 92694
+1 (949) 200-8134
Follow us on Twitter: https://twitter.com/#!/WineCellarsByC
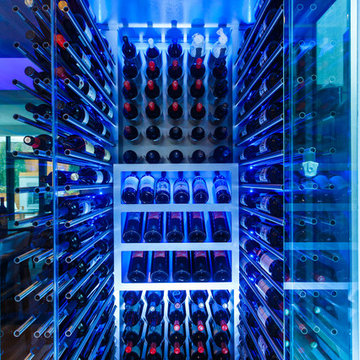
modern wine closet built in apartment in NYC. Stainless interior,seamless glass, and ultra quiet climate control system w digital thermostat. Led lighting and custom metal racks and grills.
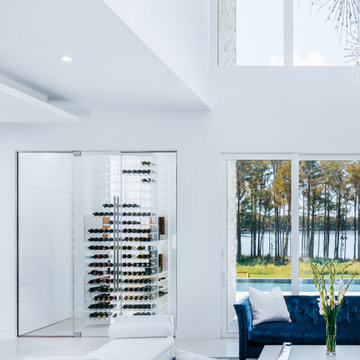
This 9,000 sqft modern masterpiece has nearly every amenity a homeowner could desire. Architectural Plastics was contracted to design and build an acrylic wine cellar In keeping with its modern aesthetic and grand appearance.
The designers at Architectural Plastics created a "column of light" in the center of the wine cellar made from LED light panels. Clear acrylic wine racks were then placed around the column to complete the space.
489 fotos de bodegas azules
6
