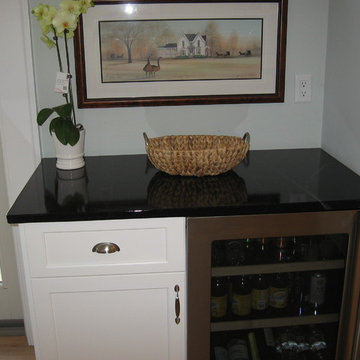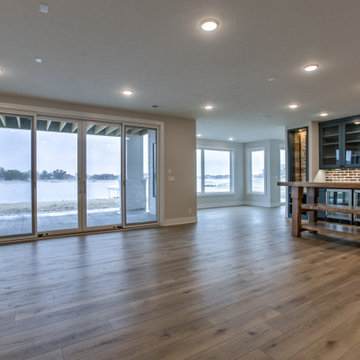13 fotos de bares en casa grises con encimera de esteatita
Filtrar por
Presupuesto
Ordenar por:Popular hoy
1 - 13 de 13 fotos
Artículo 1 de 3

An otherwise unremarkable lower level is now a layered, multifunctional room including a place to play, watch, sleep, and drink. Our client didn’t want light, bright, airy grey and white - PASS! She wanted established, lived-in, stories to tell, more to make, and endless interest. So we put in true French Oak planks stained in a tobacco tone, dressed the walls in gold rivets and black hemp paper, and filled them with vintage art and lighting. We added a bar, sleeper sofa of dreams, and wrapped a drink ledge around the room so players can easily free up their hands to line up their next shot or elbow bump a teammate for encouragement! Soapstone, aged brass, blackened steel, antiqued mirrors, distressed woods and vintage inspired textiles are all at home in this story - GAME ON!
Check out the laundry details as well. The beloved house cats claimed the entire corner of cabinetry for the ultimate maze (and clever litter box concealment).
Overall, a WIN-WIN!

This new home was built on an old lot in Dallas, TX in the Preston Hollow neighborhood. The new home is a little over 5,600 sq.ft. and features an expansive great room and a professional chef’s kitchen. This 100% brick exterior home was built with full-foam encapsulation for maximum energy performance. There is an immaculate courtyard enclosed by a 9' brick wall keeping their spool (spa/pool) private. Electric infrared radiant patio heaters and patio fans and of course a fireplace keep the courtyard comfortable no matter what time of year. A custom king and a half bed was built with steps at the end of the bed, making it easy for their dog Roxy, to get up on the bed. There are electrical outlets in the back of the bathroom drawers and a TV mounted on the wall behind the tub for convenience. The bathroom also has a steam shower with a digital thermostatic valve. The kitchen has two of everything, as it should, being a commercial chef's kitchen! The stainless vent hood, flanked by floating wooden shelves, draws your eyes to the center of this immaculate kitchen full of Bluestar Commercial appliances. There is also a wall oven with a warming drawer, a brick pizza oven, and an indoor churrasco grill. There are two refrigerators, one on either end of the expansive kitchen wall, making everything convenient. There are two islands; one with casual dining bar stools, as well as a built-in dining table and another for prepping food. At the top of the stairs is a good size landing for storage and family photos. There are two bedrooms, each with its own bathroom, as well as a movie room. What makes this home so special is the Casita! It has its own entrance off the common breezeway to the main house and courtyard. There is a full kitchen, a living area, an ADA compliant full bath, and a comfortable king bedroom. It’s perfect for friends staying the weekend or in-laws staying for a month.

Ejemplo de bar en casa con fregadero lineal tradicional renovado grande con fregadero bajoencimera, suelo de madera clara, suelo beige, encimeras grises, armarios tipo vitrina, puertas de armario azules, encimera de esteatita, salpicadero verde y salpicadero con mosaicos de azulejos

Embarking on the design journey of Wabi Sabi Refuge, I immersed myself in the profound quest for tranquility and harmony. This project became a testament to the pursuit of a tranquil haven that stirs a deep sense of calm within. Guided by the essence of wabi-sabi, my intention was to curate Wabi Sabi Refuge as a sacred space that nurtures an ethereal atmosphere, summoning a sincere connection with the surrounding world. Deliberate choices of muted hues and minimalist elements foster an environment of uncluttered serenity, encouraging introspection and contemplation. Embracing the innate imperfections and distinctive qualities of the carefully selected materials and objects added an exquisite touch of organic allure, instilling an authentic reverence for the beauty inherent in nature's creations. Wabi Sabi Refuge serves as a sanctuary, an evocative invitation for visitors to embrace the sublime simplicity, find solace in the imperfect, and uncover the profound and tranquil beauty that wabi-sabi unveils.
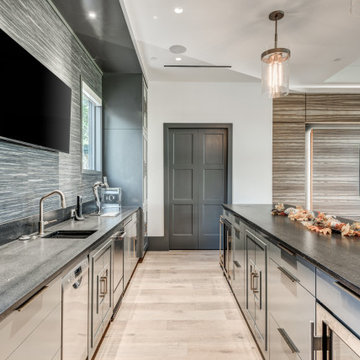
Diseño de bar en casa con barra de bar lineal clásico renovado con fregadero bajoencimera, armarios estilo shaker, puertas de armario grises, encimera de esteatita, suelo de madera en tonos medios, suelo marrón y encimeras negras
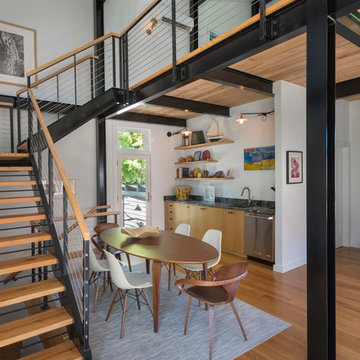
Nat Rea
Modelo de bar en casa con fregadero lineal con fregadero bajoencimera, armarios con paneles lisos, puertas de armario de madera clara, encimera de esteatita y suelo de madera clara
Modelo de bar en casa con fregadero lineal con fregadero bajoencimera, armarios con paneles lisos, puertas de armario de madera clara, encimera de esteatita y suelo de madera clara
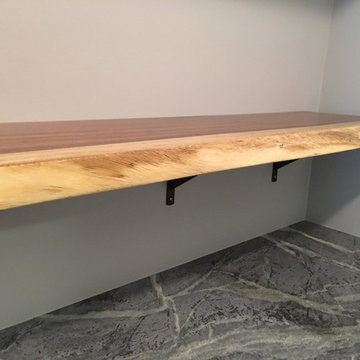
Shelf is 52" long X 16" deep X 2 1/4" thick, solid Parota (Guanacaste) wood, created by Rustic Trip ( https://www.etsy.com/shop/RusticTrip).
Countertop is Fantasia soapstone created and installed by M. Teixeira Soapstone ( http://www.soapstones.com/).
Cabinets installed custom-made from Closet Stretchers
( http://closetstretchers.com/).
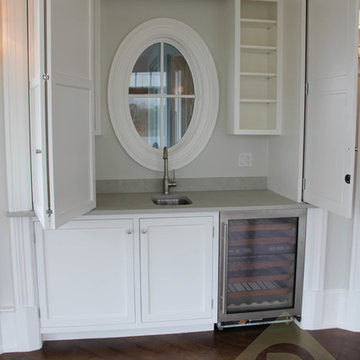
Diseño de bar en casa lineal clásico con fregadero encastrado, armarios con paneles empotrados, puertas de armario blancas, encimera de esteatita, salpicadero verde y suelo de madera oscura
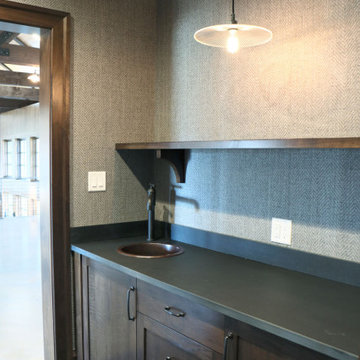
Modern Farm House
Ejemplo de bar en casa de estilo de casa de campo con armarios estilo shaker, puertas de armario de madera en tonos medios y encimera de esteatita
Ejemplo de bar en casa de estilo de casa de campo con armarios estilo shaker, puertas de armario de madera en tonos medios y encimera de esteatita
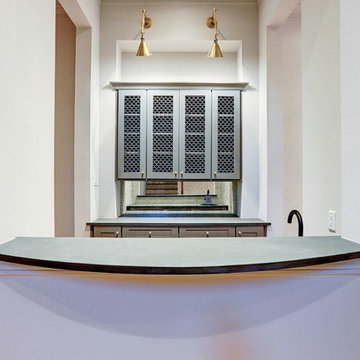
Imagen de bar en casa con fregadero de galera actual con fregadero bajoencimera, armarios estilo shaker, puertas de armario grises, encimera de esteatita, salpicadero con efecto espejo y encimeras grises
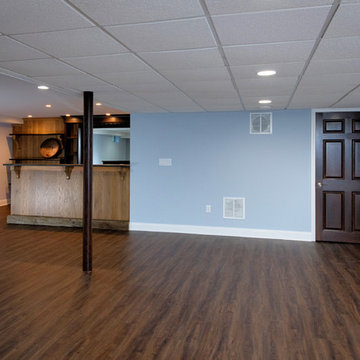
The finished basement now has beautiful medium wood floors throughout.
Photo by Scott Janelli Photography
Ejemplo de bar en casa con barra de bar lineal tradicional renovado grande con puertas de armario de madera en tonos medios, encimera de esteatita, salpicadero con efecto espejo, suelo de madera oscura, suelo marrón y encimeras negras
Ejemplo de bar en casa con barra de bar lineal tradicional renovado grande con puertas de armario de madera en tonos medios, encimera de esteatita, salpicadero con efecto espejo, suelo de madera oscura, suelo marrón y encimeras negras
13 fotos de bares en casa grises con encimera de esteatita
1
