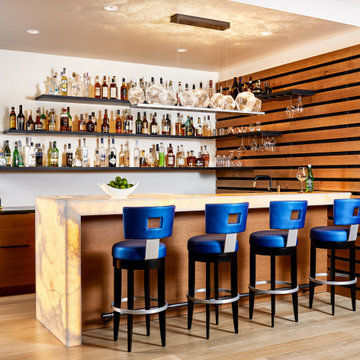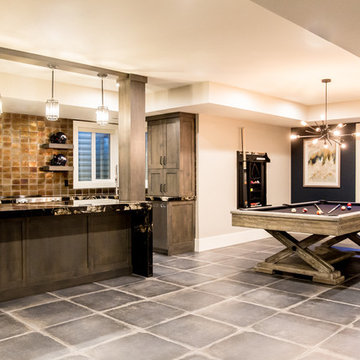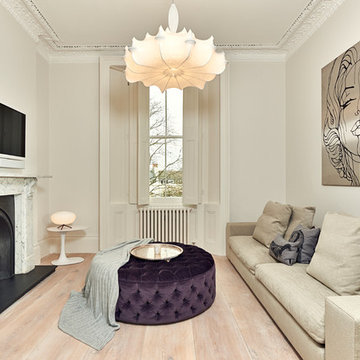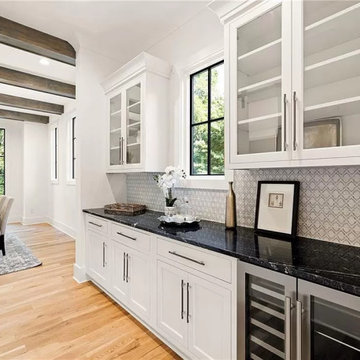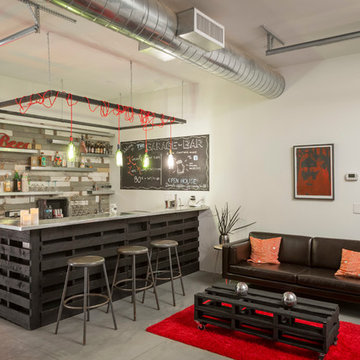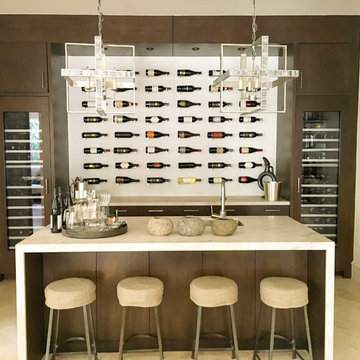1.324 fotos de bares en casa contemporáneos beige
Filtrar por
Presupuesto
Ordenar por:Popular hoy
121 - 140 de 1324 fotos
Artículo 1 de 3

This prairie home tucked in the woods strikes a harmonious balance between modern efficiency and welcoming warmth.
This home's thoughtful design extends to the beverage bar area, which features open shelving and drawers, offering convenient storage for all drink essentials.
---
Project designed by Minneapolis interior design studio LiLu Interiors. They serve the Minneapolis-St. Paul area, including Wayzata, Edina, and Rochester, and they travel to the far-flung destinations where their upscale clientele owns second homes.
For more about LiLu Interiors, see here: https://www.liluinteriors.com/
To learn more about this project, see here:
https://www.liluinteriors.com/portfolio-items/north-oaks-prairie-home-interior-design/

Our Carmel design-build studio was tasked with organizing our client’s basement and main floor to improve functionality and create spaces for entertaining.
In the basement, the goal was to include a simple dry bar, theater area, mingling or lounge area, playroom, and gym space with the vibe of a swanky lounge with a moody color scheme. In the large theater area, a U-shaped sectional with a sofa table and bar stools with a deep blue, gold, white, and wood theme create a sophisticated appeal. The addition of a perpendicular wall for the new bar created a nook for a long banquette. With a couple of elegant cocktail tables and chairs, it demarcates the lounge area. Sliding metal doors, chunky picture ledges, architectural accent walls, and artsy wall sconces add a pop of fun.
On the main floor, a unique feature fireplace creates architectural interest. The traditional painted surround was removed, and dark large format tile was added to the entire chase, as well as rustic iron brackets and wood mantel. The moldings behind the TV console create a dramatic dimensional feature, and a built-in bench along the back window adds extra seating and offers storage space to tuck away the toys. In the office, a beautiful feature wall was installed to balance the built-ins on the other side. The powder room also received a fun facelift, giving it character and glitz.
---
Project completed by Wendy Langston's Everything Home interior design firm, which serves Carmel, Zionsville, Fishers, Westfield, Noblesville, and Indianapolis.
For more about Everything Home, see here: https://everythinghomedesigns.com/
To learn more about this project, see here:
https://everythinghomedesigns.com/portfolio/carmel-indiana-posh-home-remodel
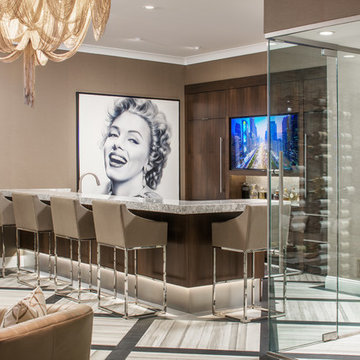
Imagen de bar en casa con barra de bar en U contemporáneo grande con suelo de baldosas de porcelana, fregadero bajoencimera, armarios con paneles lisos, puertas de armario de madera en tonos medios, encimera de cuarcita, salpicadero beige, salpicadero de azulejos de vidrio y suelo gris
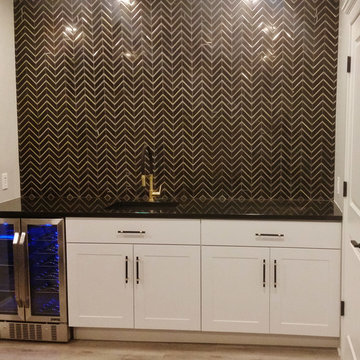
Shevron brass tile with composite sink, granite top and double compartment wine fridge
Imagen de bar en casa con fregadero de galera contemporáneo con fregadero bajoencimera, armarios estilo shaker, puertas de armario blancas, encimera de granito, salpicadero negro, salpicadero de azulejos de piedra, suelo vinílico, suelo gris y encimeras negras
Imagen de bar en casa con fregadero de galera contemporáneo con fregadero bajoencimera, armarios estilo shaker, puertas de armario blancas, encimera de granito, salpicadero negro, salpicadero de azulejos de piedra, suelo vinílico, suelo gris y encimeras negras
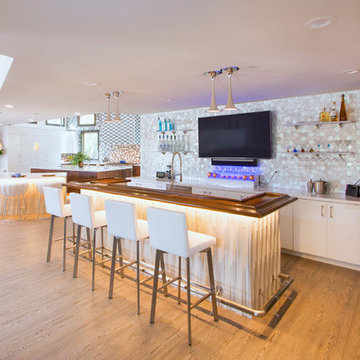
Modern Home Bar
Diseño de bar en casa con barra de bar contemporáneo con armarios con paneles lisos, puertas de armario blancas, salpicadero multicolor, salpicadero con mosaicos de azulejos y suelo de madera clara
Diseño de bar en casa con barra de bar contemporáneo con armarios con paneles lisos, puertas de armario blancas, salpicadero multicolor, salpicadero con mosaicos de azulejos y suelo de madera clara
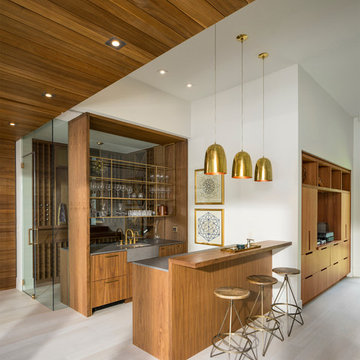
Photos: Josh Caldwell
Foto de bar en casa con fregadero de galera actual de tamaño medio con armarios con paneles lisos, puertas de armario de madera oscura, encimera de cuarzo compacto, suelo de madera clara, salpicadero de vidrio templado y suelo gris
Foto de bar en casa con fregadero de galera actual de tamaño medio con armarios con paneles lisos, puertas de armario de madera oscura, encimera de cuarzo compacto, suelo de madera clara, salpicadero de vidrio templado y suelo gris

Diseño de bar en casa lineal contemporáneo con fregadero bajoencimera, armarios con paneles lisos, puertas de armario de madera clara, salpicadero verde, salpicadero de mármol, suelo gris y encimeras blancas
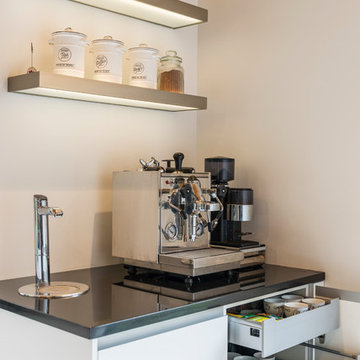
Using the same Nobilia joinery, and handle-less design, a coffee station was installed complete with hot water tap and fully plumbed sink.
Shelving installed with internal lighting creates a lovely ambiance, and prevents the corner from appearing dark and separated.

Ejemplo de bar en casa con fregadero lineal contemporáneo de tamaño medio con fregadero bajoencimera, armarios con paneles lisos, puertas de armario grises, salpicadero beige, encimera de ónix, suelo gris y encimeras beige
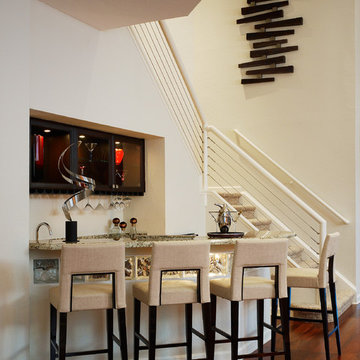
Bar
Imagen de bar en casa con barra de bar en U actual con suelo de madera oscura
Imagen de bar en casa con barra de bar en U actual con suelo de madera oscura

Coffee Bar and Drinks Station, custom designed to appreciate crystal collection and be the entertainment hub of the house.
Ejemplo de bar en casa actual grande con fregadero bajoencimera, armarios estilo shaker, puertas de armario blancas, encimera de cuarzo compacto, salpicadero blanco, salpicadero de azulejos tipo metro, suelo de madera clara, suelo marrón y encimeras blancas
Ejemplo de bar en casa actual grande con fregadero bajoencimera, armarios estilo shaker, puertas de armario blancas, encimera de cuarzo compacto, salpicadero blanco, salpicadero de azulejos tipo metro, suelo de madera clara, suelo marrón y encimeras blancas
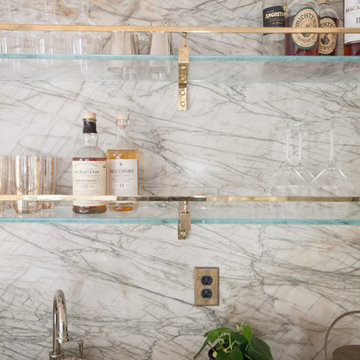
Foto de bar en casa con fregadero lineal actual de tamaño medio con fregadero bajoencimera, armarios con paneles lisos, puertas de armario de madera oscura, encimera de mármol, salpicadero verde, salpicadero de losas de piedra, suelo de madera oscura y encimeras grises
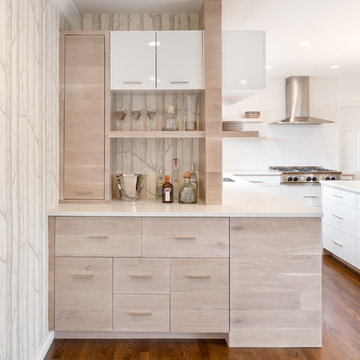
Foto de bar en casa contemporáneo pequeño con puertas de armario de madera clara y encimeras blancas
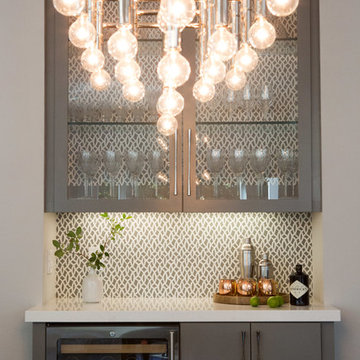
A small recessed niche in the dining room for wine refrigeration and a buffet or corking station. Cabinetry above provides extra storage for glasses and china. The glass doors and shelving allow internal lighting to highlight the decor.
Steve Borlik, Architect.
Krista Hoffman, Interior Design.
1.324 fotos de bares en casa contemporáneos beige
7
