143 fotos de bares en casa con puertas de armario verdes y suelo marrón
Filtrar por
Presupuesto
Ordenar por:Popular hoy
1 - 20 de 143 fotos
Artículo 1 de 3

Imagen de bar en casa lineal tradicional renovado de tamaño medio con armarios estilo shaker, puertas de armario verdes, encimera de cuarcita, suelo marrón y encimeras blancas

Modelo de bar en casa con fregadero de galera tradicional grande con fregadero bajoencimera, armarios con paneles con relieve, puertas de armario verdes, encimera de madera, salpicadero con efecto espejo, suelo de madera en tonos medios, suelo marrón y encimeras marrones

123 Remodeling redesigned the space of an unused built-in desk to create a custom coffee bar corner. Wanting some differentiation from the kitchen, we brought in some color with Ultracraft cabinets in Moon Bay finish from Studio41 and wood tone shelving above. The white princess dolomite stone was sourced from MGSI and the intention was to create a seamless look running from the counter up the wall to accentuate the height. We finished with a modern Franke sink, and a detailed Kohler faucet to match the sleekness of the Italian-made coffee machine.

Bar unit
Modelo de bar en casa con fregadero lineal actual con fregadero bajoencimera, puertas de armario verdes, encimera de mármol, salpicadero multicolor, salpicadero de mármol, suelo de madera en tonos medios, suelo marrón y encimeras multicolor
Modelo de bar en casa con fregadero lineal actual con fregadero bajoencimera, puertas de armario verdes, encimera de mármol, salpicadero multicolor, salpicadero de mármol, suelo de madera en tonos medios, suelo marrón y encimeras multicolor
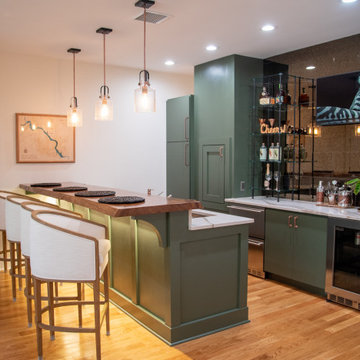
Diseño de bar en casa con fregadero de estilo americano de tamaño medio con fregadero bajoencimera, puertas de armario verdes, salpicadero marrón, salpicadero de azulejos de vidrio, suelo marrón y encimeras marrones
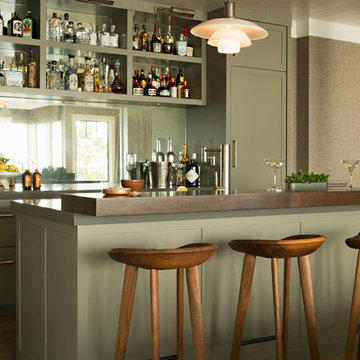
Diseño de bar en casa con barra de bar de galera costero con armarios estilo shaker, puertas de armario verdes, encimera de madera, salpicadero con efecto espejo, suelo de madera en tonos medios, suelo marrón y encimeras marrones
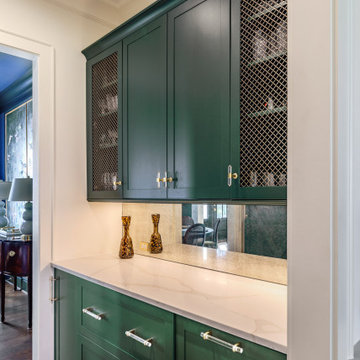
Ejemplo de bar en casa lineal clásico renovado pequeño sin pila con armarios con paneles lisos, puertas de armario verdes, encimera de cuarzo compacto, salpicadero con efecto espejo, suelo de madera en tonos medios, suelo marrón y encimeras blancas

Download our free ebook, Creating the Ideal Kitchen. DOWNLOAD NOW
The homeowners built their traditional Colonial style home 17 years’ ago. It was in great shape but needed some updating. Over the years, their taste had drifted into a more contemporary realm, and they wanted our help to bridge the gap between traditional and modern.
We decided the layout of the kitchen worked well in the space and the cabinets were in good shape, so we opted to do a refresh with the kitchen. The original kitchen had blond maple cabinets and granite countertops. This was also a great opportunity to make some updates to the functionality that they were hoping to accomplish.
After re-finishing all the first floor wood floors with a gray stain, which helped to remove some of the red tones from the red oak, we painted the cabinetry Benjamin Moore “Repose Gray” a very soft light gray. The new countertops are hardworking quartz, and the waterfall countertop to the left of the sink gives a bit of the contemporary flavor.
We reworked the refrigerator wall to create more pantry storage and eliminated the double oven in favor of a single oven and a steam oven. The existing cooktop was replaced with a new range paired with a Venetian plaster hood above. The glossy finish from the hood is echoed in the pendant lights. A touch of gold in the lighting and hardware adds some contrast to the gray and white. A theme we repeated down to the smallest detail illustrated by the Jason Wu faucet by Brizo with its similar touches of white and gold (the arrival of which we eagerly awaited for months due to ripples in the supply chain – but worth it!).
The original breakfast room was pleasant enough with its windows looking into the backyard. Now with its colorful window treatments, new blue chairs and sculptural light fixture, this space flows seamlessly into the kitchen and gives more of a punch to the space.
The original butler’s pantry was functional but was also starting to show its age. The new space was inspired by a wallpaper selection that our client had set aside as a possibility for a future project. It worked perfectly with our pallet and gave a fun eclectic vibe to this functional space. We eliminated some upper cabinets in favor of open shelving and painted the cabinetry in a high gloss finish, added a beautiful quartzite countertop and some statement lighting. The new room is anything but cookie cutter.
Next the mudroom. You can see a peek of the mudroom across the way from the butler’s pantry which got a facelift with new paint, tile floor, lighting and hardware. Simple updates but a dramatic change! The first floor powder room got the glam treatment with its own update of wainscoting, wallpaper, console sink, fixtures and artwork. A great little introduction to what’s to come in the rest of the home.
The whole first floor now flows together in a cohesive pallet of green and blue, reflects the homeowner’s desire for a more modern aesthetic, and feels like a thoughtful and intentional evolution. Our clients were wonderful to work with! Their style meshed perfectly with our brand aesthetic which created the opportunity for wonderful things to happen. We know they will enjoy their remodel for many years to come!
Photography by Margaret Rajic Photography
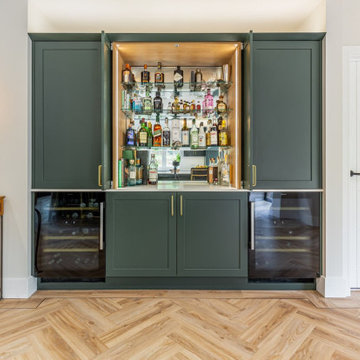
Client Goals: A large kitchen island for socialising, a breakfast pantry for storing dry goods and the all-important breakfast necessities, a stunning built-in bar area with sliding doors and a striking colour to create a showstopper kitchen in their home.

As a designer most of my concepts come to fruition exactly as I envision them. This bar lounge came together better than I could have ever explained the vision to my clients. They trusted me to give them the upscale, intimate conversation parlor they desired, and that is exactly what I delivered.
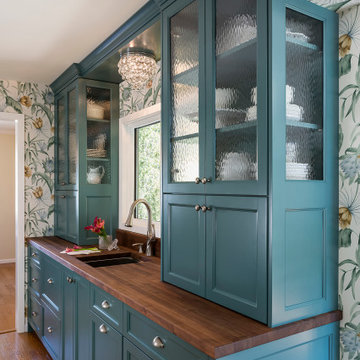
This butler's pantry acts as a connection point between the dining room and kitchen. Color is used to draw you into and through the different spaces while the window serves as an important source of light and connectivity point to the adjoining screen porch.
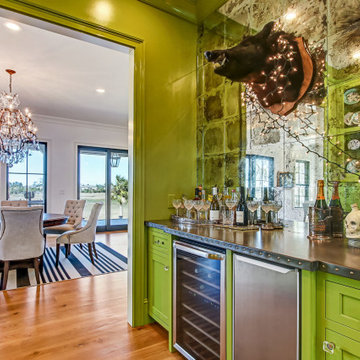
This custom home utilized an artist's eye, as one of the owners is a painter. The details in this home were inspired! From the fireplace and mirror design in the living room, to the boar's head installed over vintage mirrors in the bar, there are many unique touches that further customize this home. With open living spaces and a master bedroom tucked in on the first floor, this is a forever home for our clients. The use of color and wallpaper really help make this home special. With lots of outdoor living space including a large back porch with marsh views and a dock, this is coastal living at its best.
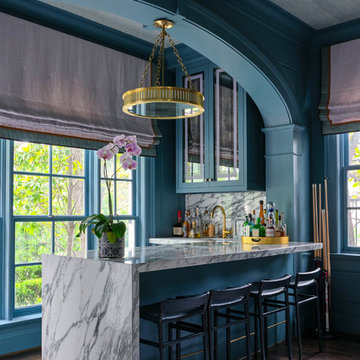
Diseño de bar en casa con barra de bar en L clásico renovado con armarios tipo vitrina, puertas de armario verdes, salpicadero blanco, suelo de madera oscura, suelo marrón y encimeras blancas

Designing this spec home meant envisioning the future homeowners, without actually meeting them. The family we created that lives here while we were designing prefers clean simple spaces that exude character reminiscent of the historic neighborhood. By using substantial moldings and built-ins throughout the home feels like it’s been here for one hundred years. Yet with the fresh color palette rooted in nature it feels like home for a modern family.

A new wine bar in place of the old ugly one. Quartz countertops pair with a decorative tile backsplash. The green cabinets surround an under counter wine refrigerator. The knotty alder floating shelves house cocktail bottles and glasses.
Photos by Brian Covington

This home was built in the early 2000’s. We completely reconfigured the kitchen, updated the breakfast room, added a bar to the living room, updated a powder room, a staircase and several fireplaces.
Interior Styling by Kristy Oatman. Photographs by Jordan Katz.
FEATURED IN
Colorado Nest

Imagen de bar en casa lineal tradicional sin pila con puertas de armario verdes, armarios con rebordes decorativos, salpicadero blanco, salpicadero de azulejos tipo metro, suelo de madera en tonos medios, suelo marrón y encimeras blancas
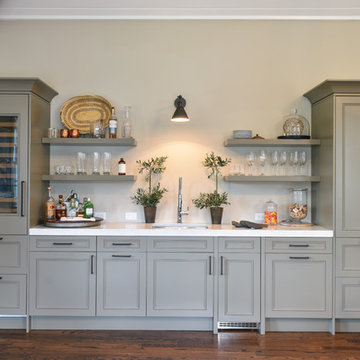
Ejemplo de bar en casa con fregadero lineal tradicional renovado con fregadero bajoencimera, armarios con paneles empotrados, puertas de armario verdes, suelo de madera oscura, suelo marrón y encimeras blancas

© Lassiter Photography | ReVisionCharlotte.com
Foto de bar en casa lineal de estilo de casa de campo de tamaño medio con armarios estilo shaker, puertas de armario verdes, encimera de mármol, salpicadero blanco, salpicadero de azulejos tipo metro, suelo de madera en tonos medios, suelo marrón y encimeras negras
Foto de bar en casa lineal de estilo de casa de campo de tamaño medio con armarios estilo shaker, puertas de armario verdes, encimera de mármol, salpicadero blanco, salpicadero de azulejos tipo metro, suelo de madera en tonos medios, suelo marrón y encimeras negras
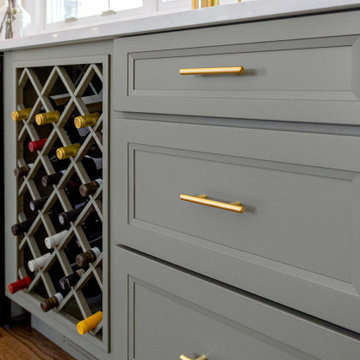
Diseño de bar en casa lineal tradicional renovado de tamaño medio con armarios estilo shaker, puertas de armario verdes, encimera de cuarcita, suelo marrón y encimeras blancas
143 fotos de bares en casa con puertas de armario verdes y suelo marrón
1