760 fotos de bares en casa con suelo de travertino y suelo de piedra caliza
Filtrar por
Presupuesto
Ordenar por:Popular hoy
1 - 20 de 760 fotos
Artículo 1 de 3
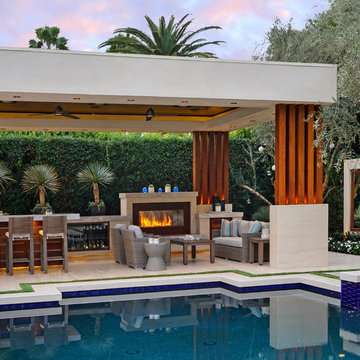
Photos by Jeri Koegel
Installation by: Altera Landscape
Imagen de bar en casa actual de tamaño medio con puertas de armario de madera en tonos medios y suelo de piedra caliza
Imagen de bar en casa actual de tamaño medio con puertas de armario de madera en tonos medios y suelo de piedra caliza

8-foot Wet Bar
Foto de bar en casa con fregadero lineal tradicional de tamaño medio con fregadero bajoencimera, armarios con paneles con relieve, puertas de armario grises, encimera de granito, salpicadero marrón, salpicadero de azulejos de porcelana, suelo de travertino y suelo marrón
Foto de bar en casa con fregadero lineal tradicional de tamaño medio con fregadero bajoencimera, armarios con paneles con relieve, puertas de armario grises, encimera de granito, salpicadero marrón, salpicadero de azulejos de porcelana, suelo de travertino y suelo marrón

Ross Chandler Photography
Working closely with the builder, Bob Schumacher, and the home owners, Patty Jones Design selected and designed interior finishes for this custom lodge-style home in the resort community of Caldera Springs. This 5000+ sq ft home features premium finishes throughout including all solid slab counter tops, custom light fixtures, timber accents, natural stone treatments, and much more.

You get a sneak peak of the bar as you descend the stairs, but entrance is through the display win-cabinet wall in the entertainment space. Split level bar elevated over the games room.
Antiqued/eglomise mirror backed with floating shelves and a fluted edge brass bar on a curve design with brass accents and hand-turned pendant lighting.
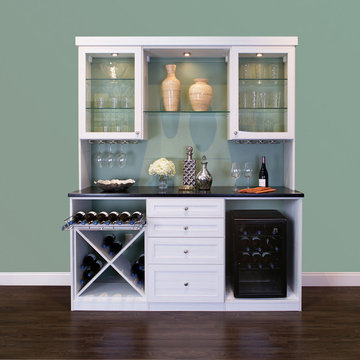
Perfect Wine Bar with Refrigerator and Bottle Storage
Foto de bar en casa con fregadero lineal clásico de tamaño medio sin pila con armarios con paneles lisos, puertas de armario grises, encimera de acrílico, suelo de travertino y suelo beige
Foto de bar en casa con fregadero lineal clásico de tamaño medio sin pila con armarios con paneles lisos, puertas de armario grises, encimera de acrílico, suelo de travertino y suelo beige

This jewel bar is tacked into an alcove with very little space.
Wood ceiling details play on the drywall soffit layouts and make the bar look like it simply belongs there.
Various design decisions were made in order to make this little bar feel larger and allow to maximize storage. For example, there is no hanging pendants over the illuminated onyx front and the front of the bar was designed with horizontal slats and uplifting illuminated onyx slabs to keep the area open and airy. Storage is completely maximized in this little space and includes full height refrigerated wine storage with more wine storage directly above inside the cabinet. The mirrored backsplash and upper cabinets are tacked away and provide additional liquor storage beyond, but also reflect the are directly in front to offer illusion of more space. As you turn around the corner, there is a cabinet with a linear sink against the wall which not only has an obvious function, but was selected to double as a built in ice through for cooling your favorite drinks.
And of course, you must have drawer storage at your bar for napkins, bar tool set, and other bar essentials. These drawers are cleverly incorporated into the design of the illuminated onyx cube on the right side of the bar without affecting the look of the illuminated part.
Considering the footprint of about 55 SF, this is the best use of space incorporating everything you would possibly need in a bar… and it looks incredible!
Photography: Craig Denis
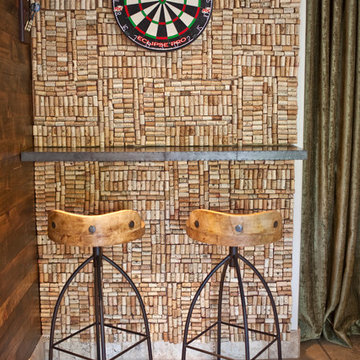
Imagen de bar en casa contemporáneo pequeño con suelo de piedra caliza y suelo marrón
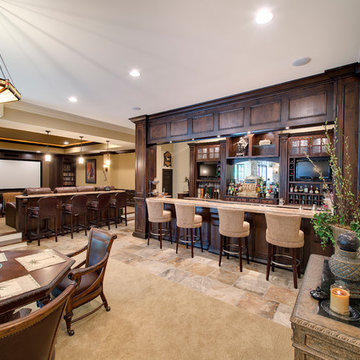
Foto de bar en casa con barra de bar de galera tradicional de tamaño medio con puertas de armario de madera en tonos medios, suelo de piedra caliza y encimera de granito

Interior Design: Moxie Design Studio LLC
Architect: Stephanie Espinoza
Construction: Pankow Construction
Foto de bar en casa clásico renovado grande con armarios estilo shaker, puertas de armario de madera en tonos medios, encimera de acrílico, suelo de travertino, salpicadero marrón y salpicadero de azulejos en listel
Foto de bar en casa clásico renovado grande con armarios estilo shaker, puertas de armario de madera en tonos medios, encimera de acrílico, suelo de travertino, salpicadero marrón y salpicadero de azulejos en listel

Diseño de bar en casa de galera minimalista de tamaño medio con armarios estilo shaker, puertas de armario negras, encimera de acrílico, salpicadero blanco, salpicadero de azulejos tipo metro, suelo de travertino, suelo beige y encimeras blancas

Imagen de bar en casa con fregadero lineal mediterráneo pequeño con fregadero bajoencimera, armarios con paneles lisos, puertas de armario marrones, encimera de granito, salpicadero multicolor, salpicadero de azulejos de cerámica, suelo de travertino, suelo beige y encimeras multicolor

This small morning kitchen in the master bedroom is full of functionality in a tiny space. A trough sink and bar faucet are next to a built in refrigerator and coffee maker.

Open concept almost full kitchen (no stove), seating, game room and home theater with retractable walls- enclose for a private screening or open to watch the big game. Reunion Resort
Kissimmee FL
Landmark Custom Builder & Remodeling
Home currently for sale contact Maria Wood (352) 217-7394 for details
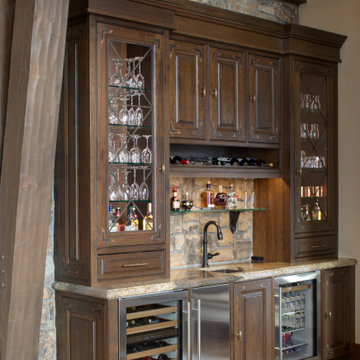
Great Room bar with masculine details including copper accents, iron shelf brackets, thick countertop edge detail, and stained wood cabinetry.
Diseño de bar en casa con fregadero lineal tradicional con fregadero bajoencimera, armarios con rebordes decorativos, puertas de armario de madera oscura, encimera de granito, salpicadero beige, suelo de piedra caliza, suelo blanco y encimeras beige
Diseño de bar en casa con fregadero lineal tradicional con fregadero bajoencimera, armarios con rebordes decorativos, puertas de armario de madera oscura, encimera de granito, salpicadero beige, suelo de piedra caliza, suelo blanco y encimeras beige
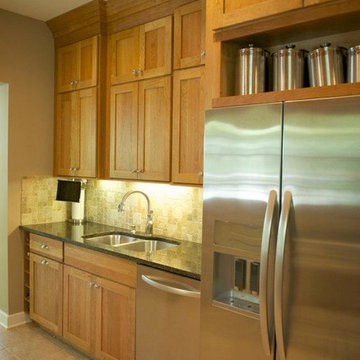
Modelo de bar en casa con fregadero lineal de estilo americano de tamaño medio con fregadero bajoencimera, armarios estilo shaker, puertas de armario de madera clara, encimera de granito, salpicadero beige, salpicadero de azulejos de piedra y suelo de travertino

Diseño de bar en casa con barra de bar de galera contemporáneo grande con armarios abiertos, puertas de armario de madera oscura, encimera de granito, salpicadero con efecto espejo, suelo de piedra caliza y suelo beige

Photo: Everett & Soule
Diseño de bar en casa con barra de bar lineal rústico extra grande con puertas de armario de madera en tonos medios, encimera de esteatita, salpicadero marrón, salpicadero de madera y suelo de piedra caliza
Diseño de bar en casa con barra de bar lineal rústico extra grande con puertas de armario de madera en tonos medios, encimera de esteatita, salpicadero marrón, salpicadero de madera y suelo de piedra caliza
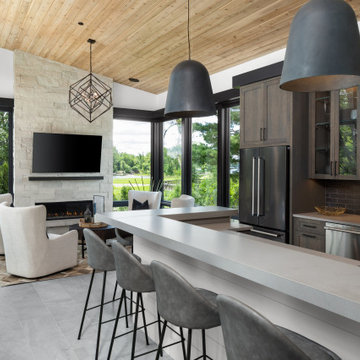
This Minnesota Artisan Tour showcase home features three exceptional natural stone fireplaces. A custom blend of ORIJIN STONE's Alder™ Split Face Limestone is paired with custom Indiana Limestone for the oversized hearths. Minnetrista, MN residence.
MASONRY: SJB Masonry + Concrete
BUILDER: Denali Custom Homes, Inc.
PHOTOGRAPHY: Landmark Photography

Foto de bar en casa con fregadero lineal campestre grande con fregadero bajoencimera, armarios con paneles empotrados, puertas de armario blancas, encimera de acrílico, salpicadero blanco, suelo de piedra caliza, suelo gris y encimeras grises
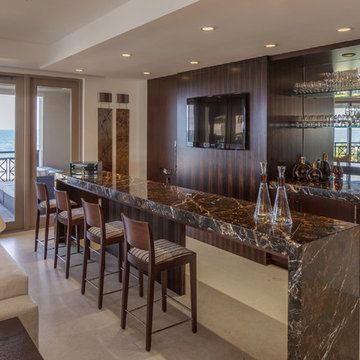
Bar area in large open floor plan social space. Details include custom-made 10-foot freestanding Michelangelo marble bar, Macassar ebony bar accents and shelves, zebrawood wall paneling with a flat-panel LED television.
760 fotos de bares en casa con suelo de travertino y suelo de piedra caliza
1